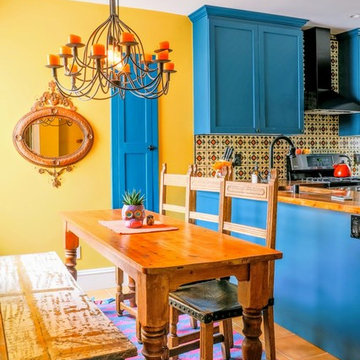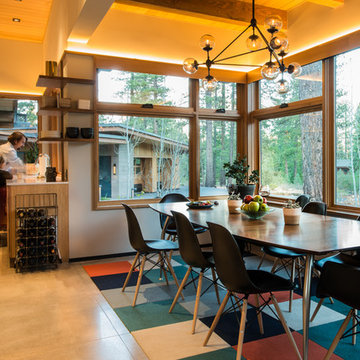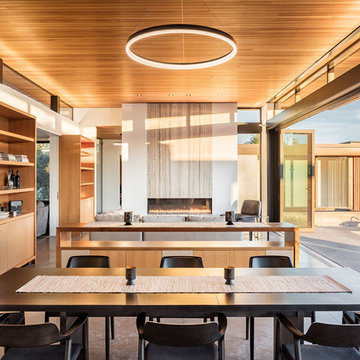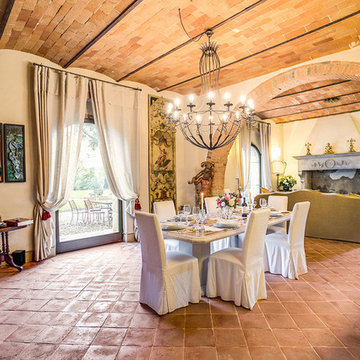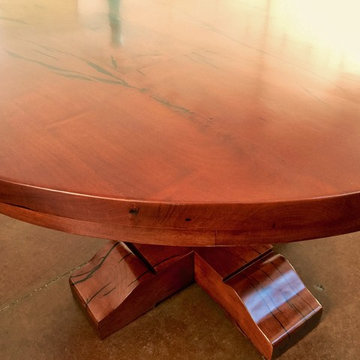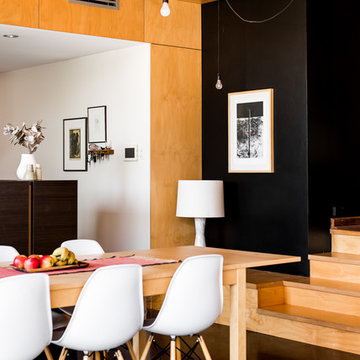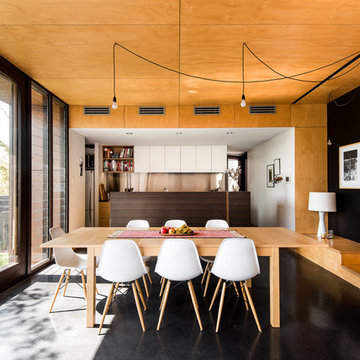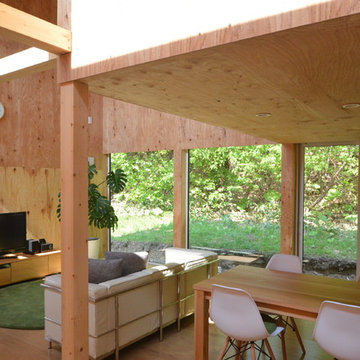オレンジのダイニング (コンクリートの床、テラコッタタイルの床) の写真
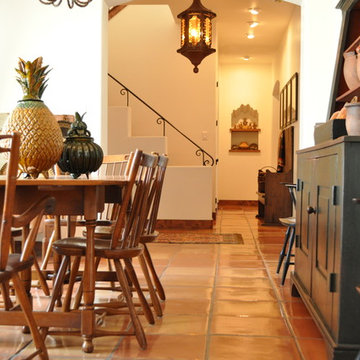
The owners of this New Braunfels house have a love of Spanish Colonial architecture, and were influenced by the McNay Art Museum in San Antonio.
The home elegantly showcases their collection of furniture and artifacts.
Handmade cement tiles are used as stair risers, and beautifully accent the Saltillo tile floor.

Breathtaking views of the incomparable Big Sur Coast, this classic Tuscan design of an Italian farmhouse, combined with a modern approach creates an ambiance of relaxed sophistication for this magnificent 95.73-acre, private coastal estate on California’s Coastal Ridge. Five-bedroom, 5.5-bath, 7,030 sq. ft. main house, and 864 sq. ft. caretaker house over 864 sq. ft. of garage and laundry facility. Commanding a ridge above the Pacific Ocean and Post Ranch Inn, this spectacular property has sweeping views of the California coastline and surrounding hills. “It’s as if a contemporary house were overlaid on a Tuscan farm-house ruin,” says decorator Craig Wright who created the interiors. The main residence was designed by renowned architect Mickey Muenning—the architect of Big Sur’s Post Ranch Inn, —who artfully combined the contemporary sensibility and the Tuscan vernacular, featuring vaulted ceilings, stained concrete floors, reclaimed Tuscan wood beams, antique Italian roof tiles and a stone tower. Beautifully designed for indoor/outdoor living; the grounds offer a plethora of comfortable and inviting places to lounge and enjoy the stunning views. No expense was spared in the construction of this exquisite estate.

Lincoln Barbour
ポートランドにある高級な中くらいなミッドセンチュリースタイルのおしゃれなLDK (コンクリートの床、マルチカラーの床) の写真
ポートランドにある高級な中くらいなミッドセンチュリースタイルのおしゃれなLDK (コンクリートの床、マルチカラーの床) の写真

Design: Cattaneo Studios // Photos: Jacqueline Marque
ニューオリンズにあるお手頃価格の巨大なインダストリアルスタイルのおしゃれなLDK (コンクリートの床、グレーの床、白い壁) の写真
ニューオリンズにあるお手頃価格の巨大なインダストリアルスタイルのおしゃれなLDK (コンクリートの床、グレーの床、白い壁) の写真
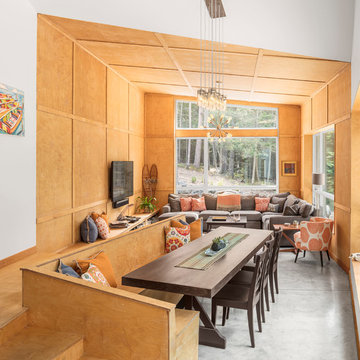
Irvin Serrano Photography
ポートランド(メイン)にあるラスティックスタイルのおしゃれなLDK (茶色い壁、コンクリートの床、グレーの床) の写真
ポートランド(メイン)にあるラスティックスタイルのおしゃれなLDK (茶色い壁、コンクリートの床、グレーの床) の写真

Herbert Stolz, Regensburg
ミュンヘンにあるお手頃価格の広いコンテンポラリースタイルのおしゃれなダイニングキッチン (白い壁、コンクリートの床、両方向型暖炉、コンクリートの暖炉まわり、グレーの床) の写真
ミュンヘンにあるお手頃価格の広いコンテンポラリースタイルのおしゃれなダイニングキッチン (白い壁、コンクリートの床、両方向型暖炉、コンクリートの暖炉まわり、グレーの床) の写真
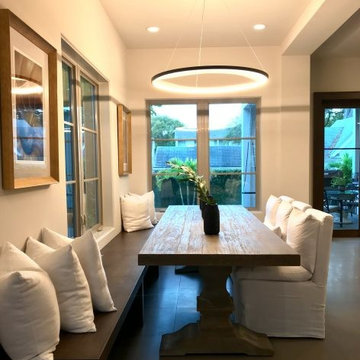
This family hails from Tennessee and recently bought a home in sunny Tampa Bay! They bought this modern home, furniture included – and were looking to make the spaces speak to them. We rearranged the entire house and added new pieces meant to incorporate that warm, eclectic charm! To see the BEFORE photos, click here: http://bit.ly/farmtotampa
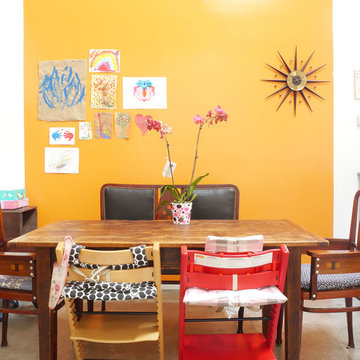
Photo: Nasozi Kakembo © 2015 Houzz
ニューヨークにあるエクレクティックスタイルのおしゃれなLDK (コンクリートの床、黄色い壁) の写真
ニューヨークにあるエクレクティックスタイルのおしゃれなLDK (コンクリートの床、黄色い壁) の写真
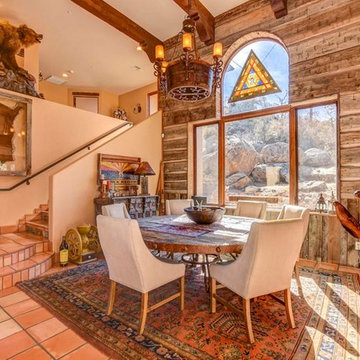
Home design by Todd Nanke, of Nanke Signature Group
フェニックスにあるラグジュアリーな広いサンタフェスタイルのおしゃれなLDK (ベージュの壁、テラコッタタイルの床、赤い床) の写真
フェニックスにあるラグジュアリーな広いサンタフェスタイルのおしゃれなLDK (ベージュの壁、テラコッタタイルの床、赤い床) の写真
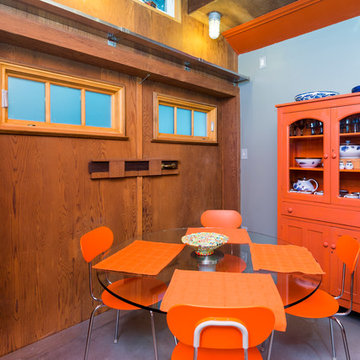
Calista Chandler Photography
サンフランシスコにあるエクレクティックスタイルのおしゃれなダイニング (青い壁、コンクリートの床、暖炉なし) の写真
サンフランシスコにあるエクレクティックスタイルのおしゃれなダイニング (青い壁、コンクリートの床、暖炉なし) の写真
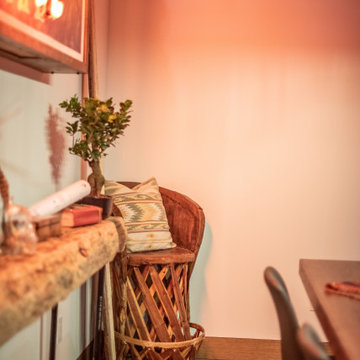
2020 New Construction - Designed + Built + Curated by Steven Allen Designs, LLC - 3 of 5 of the Nouveau Bungalow Series. Inspired by New Mexico Artist Georgia O' Keefe. Featuring Sunset Colors + Vintage Decor + Houston Art + Concrete Countertops + Custom White Oak and White Cabinets + Handcrafted Tile + Frameless Glass + Polished Concrete Floors + Floating Concrete Shelves + 48" Concrete Pivot Door + Recessed White Oak Base Boards + Concrete Plater Walls + Recessed Joist Ceilings + Drop Oak Dining Ceiling + Designer Fixtures and Decor.
オレンジのダイニング (コンクリートの床、テラコッタタイルの床) の写真
1
