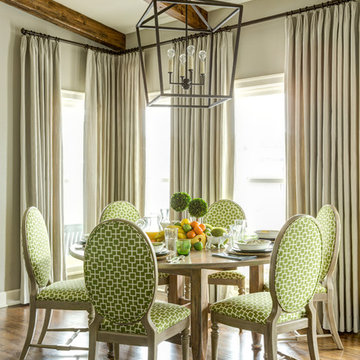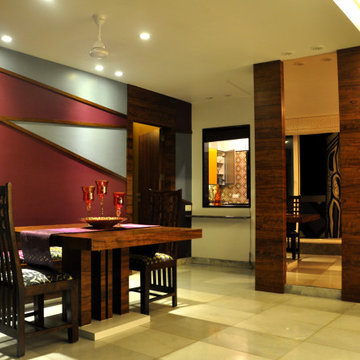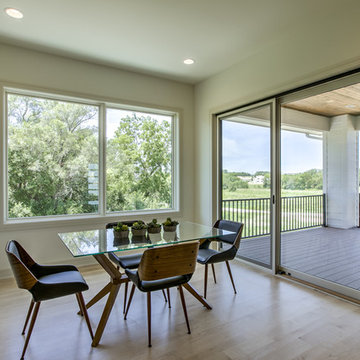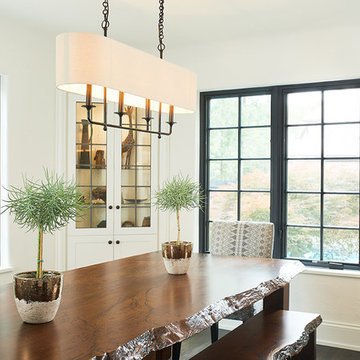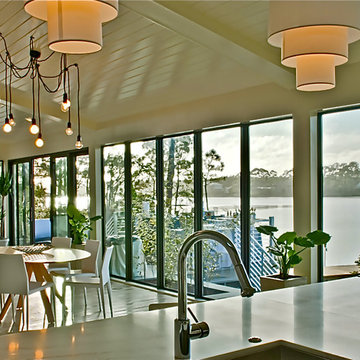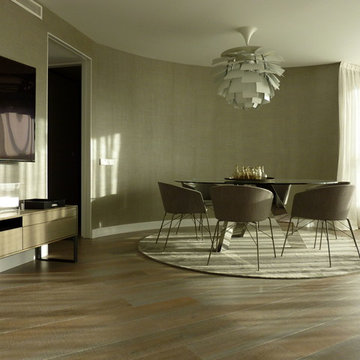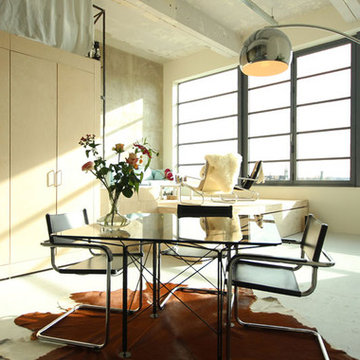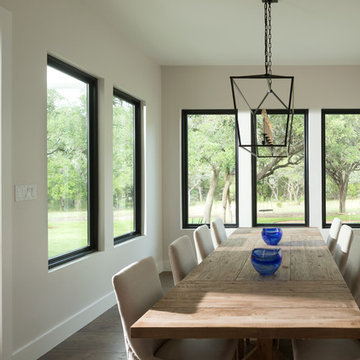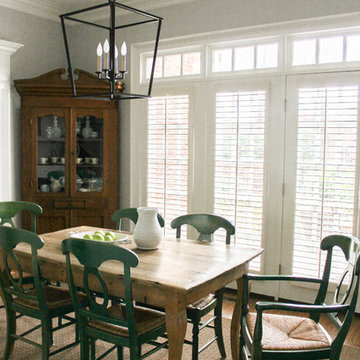緑色のダイニングの写真
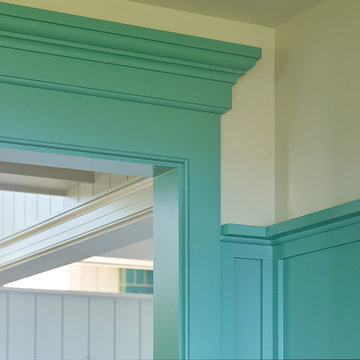
Photo copyright by Darren Setlow | @darrensetlow | darrensetlow.com
ポートランド(メイン)にあるビーチスタイルのおしゃれなダイニング (青い壁) の写真
ポートランド(メイン)にあるビーチスタイルのおしゃれなダイニング (青い壁) の写真
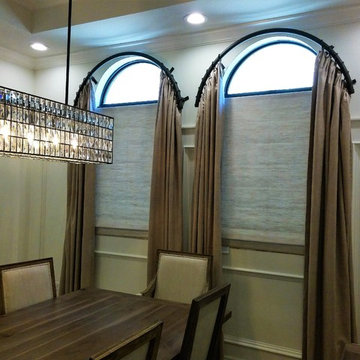
Linen Drapery Side Panels hung from rings of a custom forged wrought iron rod.
マイアミにあるお手頃価格の中くらいなトランジショナルスタイルのおしゃれな独立型ダイニング (ベージュの壁、トラバーチンの床、暖炉なし、ベージュの床) の写真
マイアミにあるお手頃価格の中くらいなトランジショナルスタイルのおしゃれな独立型ダイニング (ベージュの壁、トラバーチンの床、暖炉なし、ベージュの床) の写真
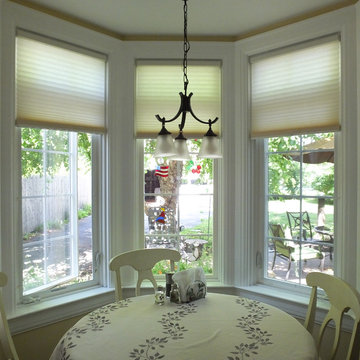
Breakfast nook with Light Filtering Cellular Shades
ニューヨークにある低価格の小さなトランジショナルスタイルのおしゃれなダイニングの写真
ニューヨークにある低価格の小さなトランジショナルスタイルのおしゃれなダイニングの写真
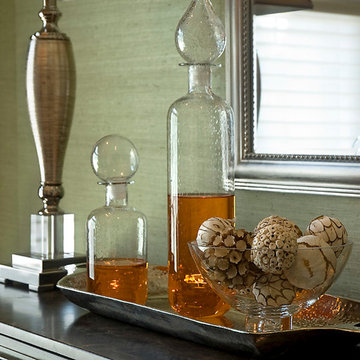
ミルウォーキーにある高級な中くらいなエクレクティックスタイルのおしゃれな独立型ダイニング (ベージュの壁、クッションフロア、暖炉なし) の写真
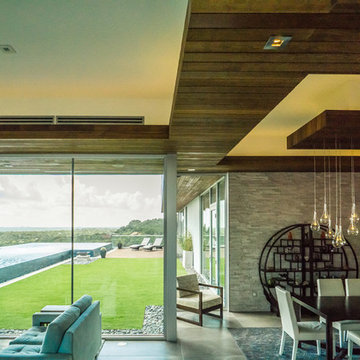
Glass wall looking out to the infinity edge pool and outdoor space. The stained cedar soffit moves from the interior to the exterior.
Built by Greg Neff of CGN Permier Lonestar
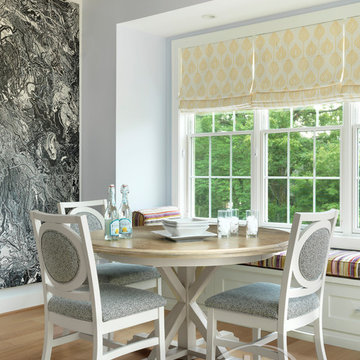
ASID award for Whole House Design. This breakfast area is the perfect way to start your day. With fun, refreshing fabrics to complement the artwork, I can't imagine having a bad day after breakfast in a setting like this.
Photo by Alise O'Brien
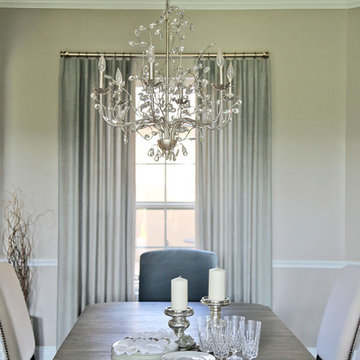
A cool color palette of steel blue, silver and mirrored surfaces mix with the warm wood tones of the dining room table and hard wood floors. Soft textures of velvet and a viscose rug add to the luxury of the space. The modern, geometric mirror compliments the curves of the crystal chandelier to complete this gorgeous design.
Designers: Jenni Warsitz
Photographer: Cindy Jen
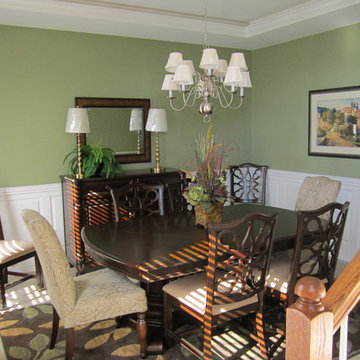
The pictures in this project are from WainscotingAmerica.com Customers. WainscotingAmerica.com fabricates custom wainscoting for your home.
ニューヨークにあるトラディショナルスタイルのおしゃれなダイニングの写真
ニューヨークにあるトラディショナルスタイルのおしゃれなダイニングの写真
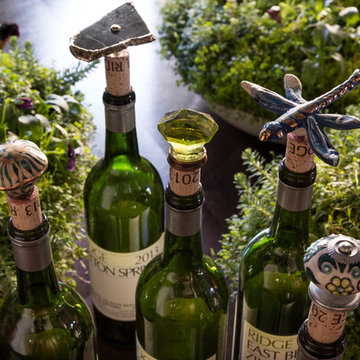
David Duncan Livingston
サンフランシスコにある高級な中くらいなトランジショナルスタイルのおしゃれな独立型ダイニング (白い壁、暖炉なし) の写真
サンフランシスコにある高級な中くらいなトランジショナルスタイルのおしゃれな独立型ダイニング (白い壁、暖炉なし) の写真
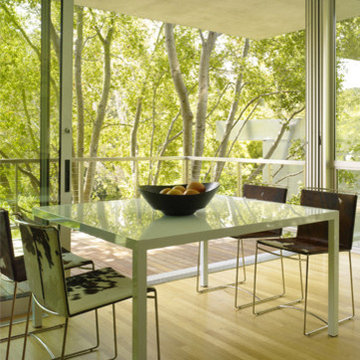
Located in Rustic Canyon, Los Angeles, the 4,000 square foot Ward Residence captures views of the canyon and the surrounding hills. By integrating the structure within the hillside, the design of the home takes advantage of the steeply sloped lot, engaging both the dramatic vertical height as well as the surrounding landscape.
The structure comprises a series of heavy concrete bases nestled in the hillside, with lighter metal and glass pavilions floating above. The home is arranged into three separate volumes: public space containing the kitchen, living room, and dining areas, private space that contains the bedrooms, and a studio workspace.
緑色のダイニングの写真
160
