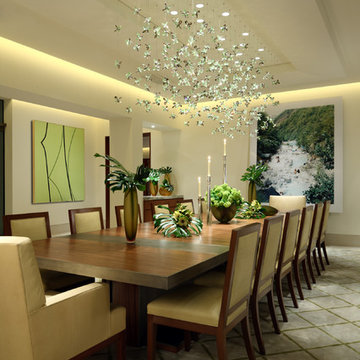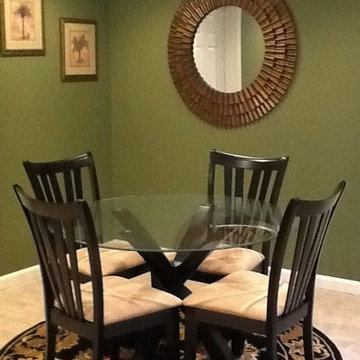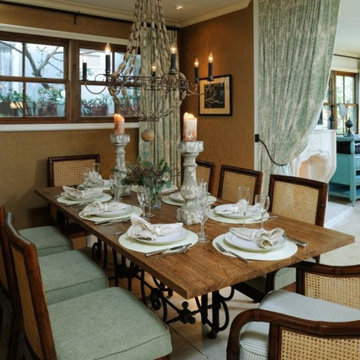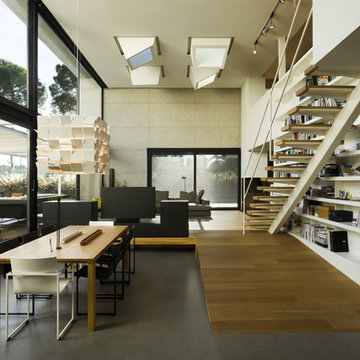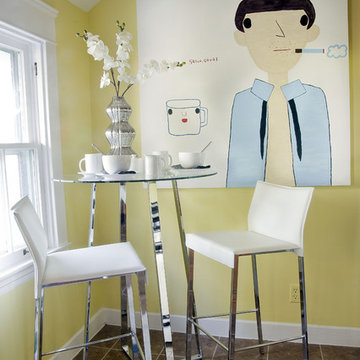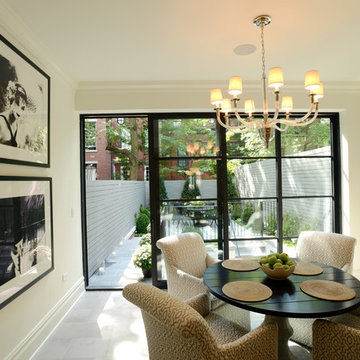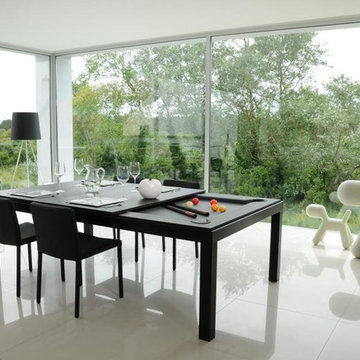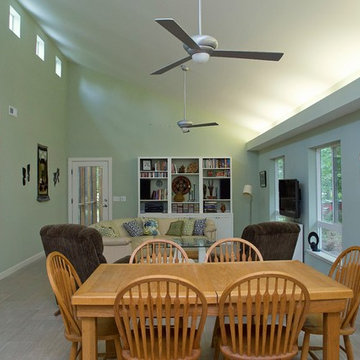緑色のダイニング (セラミックタイルの床、ライムストーンの床) の写真
絞り込み:
資材コスト
並び替え:今日の人気順
写真 1〜20 枚目(全 222 枚)
1/4
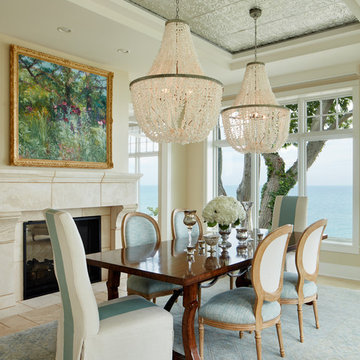
シカゴにある中くらいなビーチスタイルのおしゃれな独立型ダイニング (ベージュの壁、ライムストーンの床、標準型暖炉、タイルの暖炉まわり、ベージュの床) の写真
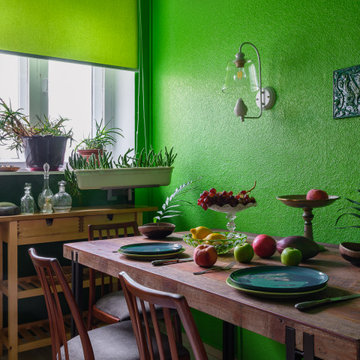
Стол из массива тика, стулья 70х годов 20века, отреставрированы по индивидуальному заказу, аксессуары из разных мест и времен.
モスクワにあるお手頃価格の中くらいなエクレクティックスタイルのおしゃれな独立型ダイニング (セラミックタイルの床、白い床) の写真
モスクワにあるお手頃価格の中くらいなエクレクティックスタイルのおしゃれな独立型ダイニング (セラミックタイルの床、白い床) の写真

Dunn-Edwards Paints paint colors -
Walls & Ceiling: Golden Retriever DE5318
Cabinets: Eat Your Peas DET528, Greener Pastures DET529, Stanford Green DET531
Jeremy Samuelson Photography | www.jeremysamuelson.com
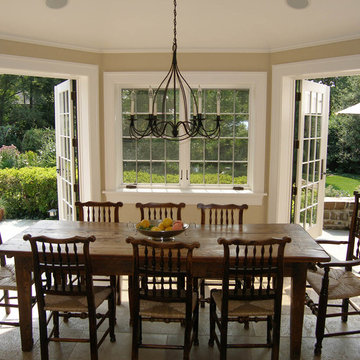
Peter Spencer Morgan
フィラデルフィアにあるお手頃価格の中くらいなトラディショナルスタイルのおしゃれなダイニングキッチン (ベージュの壁、セラミックタイルの床) の写真
フィラデルフィアにあるお手頃価格の中くらいなトラディショナルスタイルのおしゃれなダイニングキッチン (ベージュの壁、セラミックタイルの床) の写真
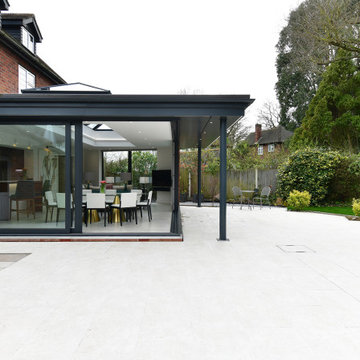
On our recent project in the historic town of Colchester, the new rear extension called for something a little bit different. To truly connect the internal living and dining space with the newly landscaped gardens, we installed the Reynaers CP130 sliding door system to open up two walls – without the need for a fixed corner element.
It really does create a wow!
Find out about the whole project – including the 6000mm Aluminium Roof Lantern, in our case study
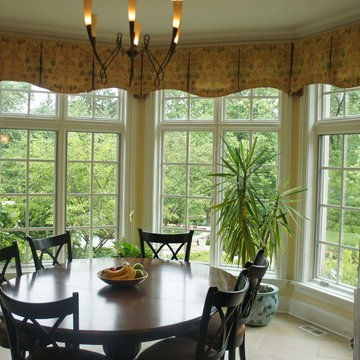
Designed by Julie Massey of Drapery Connection
Photograph by Erin Hurkes
シカゴにある中くらいなトラディショナルスタイルのおしゃれなダイニングキッチン (ベージュの壁、セラミックタイルの床、暖炉なし、ベージュの床) の写真
シカゴにある中くらいなトラディショナルスタイルのおしゃれなダイニングキッチン (ベージュの壁、セラミックタイルの床、暖炉なし、ベージュの床) の写真
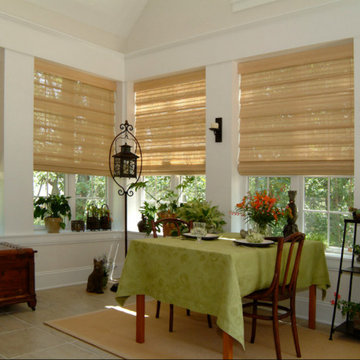
ジャクソンビルにあるお手頃価格の広いトランジショナルスタイルのおしゃれなダイニングキッチン (白い壁、セラミックタイルの床、ベージュの床、暖炉なし) の写真
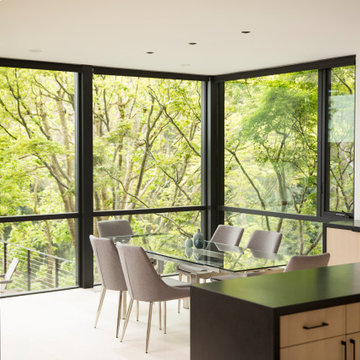
Dining room is up in the trees, the neutral palette compliments the greenery. Black window trim, white floors and light wood cabinets complete the composition.
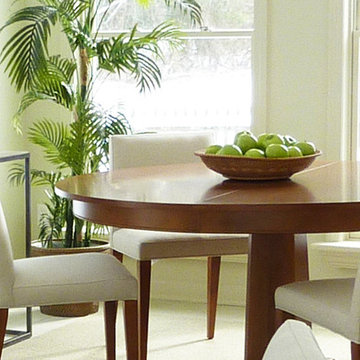
Hudson Valley Design
ボストンにある高級な中くらいなコンテンポラリースタイルのおしゃれなLDK (ベージュの壁、セラミックタイルの床) の写真
ボストンにある高級な中くらいなコンテンポラリースタイルのおしゃれなLDK (ベージュの壁、セラミックタイルの床) の写真
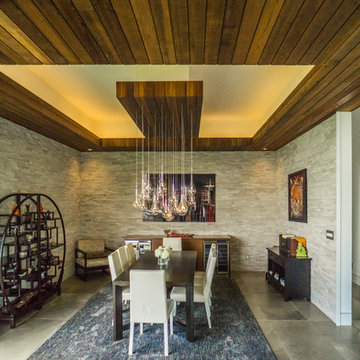
Dining room in a modern home. The stained cedar soffit moves from the interior to the exterior.
Built by Greg Neff of CGN Permier Lonestar
オースティンにある広いモダンスタイルのおしゃれなダイニング (グレーの壁、セラミックタイルの床) の写真
オースティンにある広いモダンスタイルのおしゃれなダイニング (グレーの壁、セラミックタイルの床) の写真
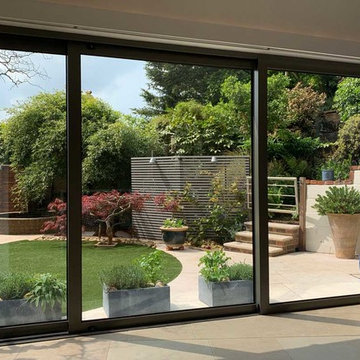
Full height and width glazed sliding doors for a single storey kitchen extension to a period property in Hampshire.
サリーにある高級な小さなコンテンポラリースタイルのおしゃれなダイニングキッチン (青い壁、セラミックタイルの床、ベージュの床) の写真
サリーにある高級な小さなコンテンポラリースタイルのおしゃれなダイニングキッチン (青い壁、セラミックタイルの床、ベージュの床) の写真
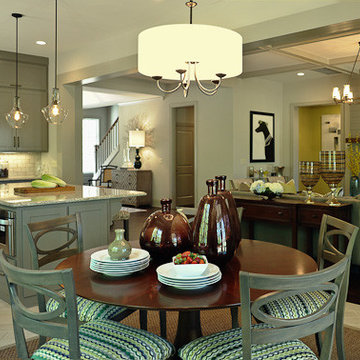
A mid-sized transitional open-concept house that impresses with its warm, neutral color palette combined with splashes of purple, green, and blue hues.
An eat-in kitchen given visual boundaries and elegant materials serves as a welcome replacement for a classic dining room with a round, wooden table paired with sage green wooden and upholstered dining chairs, and large, glass centerpieces, and a chandelier.
The kitchen is clean and elegant with shaker cabinets, pendant lighting, a large island, and light-colored granite countertops to match the light-colored flooring.
Project designed by Atlanta interior design firm, Nandina Home & Design. Their Sandy Springs home decor showroom and design studio also serve Midtown, Buckhead, and outside the perimeter.
For more about Nandina Home & Design, click here: https://nandinahome.com/
To learn more about this project, click here: https://nandinahome.com/portfolio/woodside-model-home/
緑色のダイニング (セラミックタイルの床、ライムストーンの床) の写真
1
