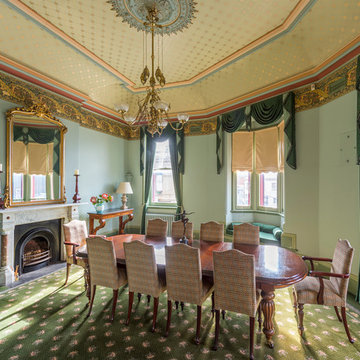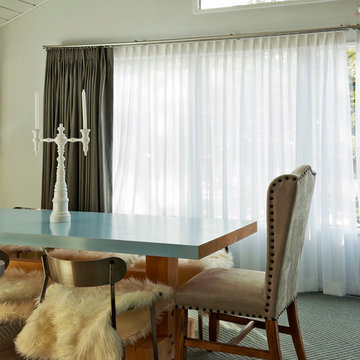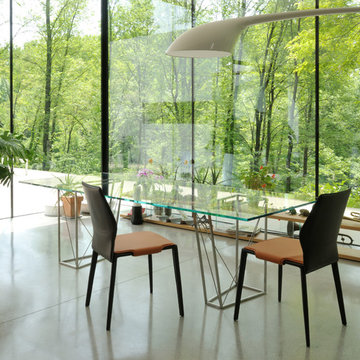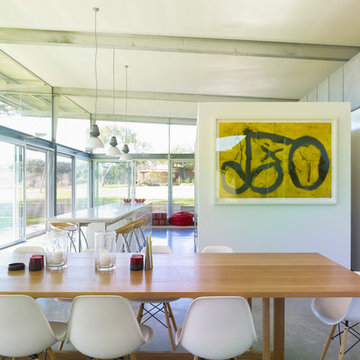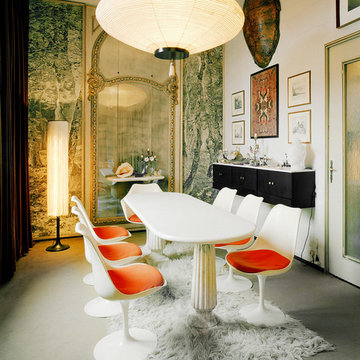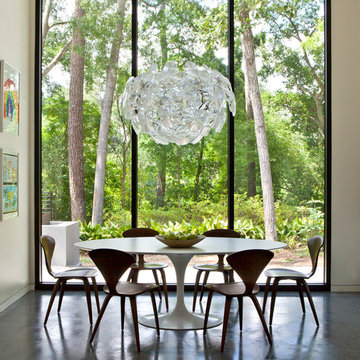緑色のダイニング (カーペット敷き、コンクリートの床) の写真
絞り込み:
資材コスト
並び替え:今日の人気順
写真 1〜20 枚目(全 225 枚)
1/4
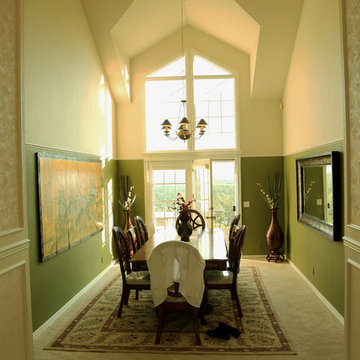
ボイシにある高級な中くらいなトラディショナルスタイルのおしゃれな独立型ダイニング (緑の壁、カーペット敷き、暖炉なし、ベージュの床) の写真
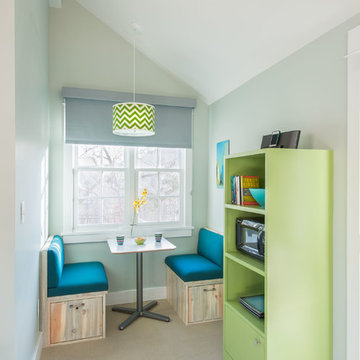
Daniel O'Connor
デンバーにあるトランジショナルスタイルのおしゃれなダイニング (グレーの壁、カーペット敷き) の写真
デンバーにあるトランジショナルスタイルのおしゃれなダイニング (グレーの壁、カーペット敷き) の写真
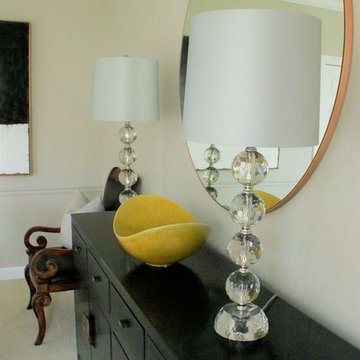
Location: Chesterfield Mo
Services: Interior Design, Interior Decorating
Photo Credit: Cure Design Group
Designer: Cori Dyer
A chic and sophisticated space is not typically words you would use to describe a Bachelor Pad...right? Wrong! This bachelor wanted his home to be clean, sophisticated and still cozy. Not the typical black "pleather" futons and bean bag chairs. THANK GOD! So Senior Designer, Cori Dyer got right to work! Beginning with the layout and space plan, you can see that this large two story ling room has a bit of an odd layout...Open to the dining room, and the foyer, fireplace on one side along with his baby grand piano, flanked with french doors to the patio and lake. While the other side housed the TV. We like to try and create one focal point, however, this room wouldn't allow it. So creating separate seating groups that worked together and cohesively was what this room needed.
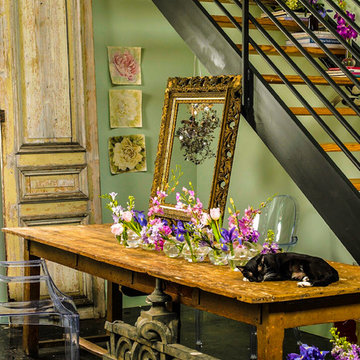
This eclectic dining area tucked under the stairs in a large converted warehouse brings warmth and style to the otherwise industrial surround.
アトランタにある高級な巨大なエクレクティックスタイルのおしゃれなLDK (青い壁、コンクリートの床、黒い床) の写真
アトランタにある高級な巨大なエクレクティックスタイルのおしゃれなLDK (青い壁、コンクリートの床、黒い床) の写真
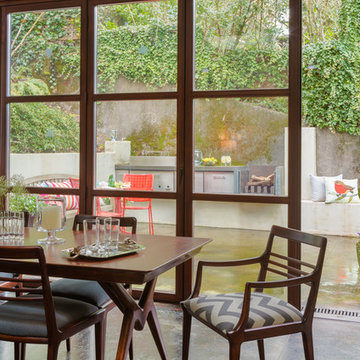
© David Papazian
ポートランドにある中くらいなコンテンポラリースタイルのおしゃれなダイニングキッチン (コンクリートの床、ベージュの壁、暖炉なし) の写真
ポートランドにある中くらいなコンテンポラリースタイルのおしゃれなダイニングキッチン (コンクリートの床、ベージュの壁、暖炉なし) の写真
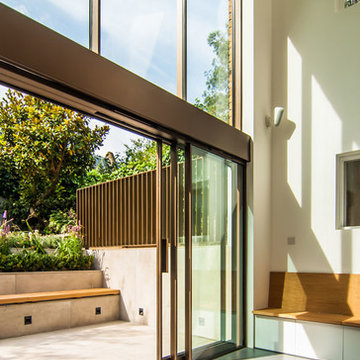
View of double height space onto garden
ロンドンにある中くらいなモダンスタイルのおしゃれなダイニングキッチン (白い壁、コンクリートの床) の写真
ロンドンにある中くらいなモダンスタイルのおしゃれなダイニングキッチン (白い壁、コンクリートの床) の写真
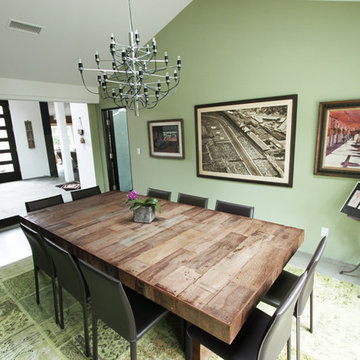
Eclectic dining room with modern design and antique elements, including home owner's horse picture collection and race track paintings. The massive dining table is made out of reclaimed wood and the patchwork area rug is semi-antique recycled from Turkey. The Gino Sarfatti chandelier is from Flos.

Perched on a hilltop high in the Myacama mountains is a vineyard property that exists off-the-grid. This peaceful parcel is home to Cornell Vineyards, a winery known for robust cabernets and a casual ‘back to the land’ sensibility. We were tasked with designing a simple refresh of two existing buildings that dually function as a weekend house for the proprietor’s family and a platform to entertain winery guests. We had fun incorporating our client’s Asian art and antiques that are highlighted in both living areas. Paired with a mix of neutral textures and tones we set out to create a casual California style reflective of its surrounding landscape and the winery brand.

For the Richmond Symphony Showhouse in 2018. This room was designed by David Barden Designs, photographed by Ansel Olsen. The Mural is "Bel Aire" in the "Emerald" colorway. Installed above a chair rail that was painted to match.

Designer: Robert Brown
Fireplace: Denise McGaha
アトランタにある広いトランジショナルスタイルのおしゃれな独立型ダイニング (標準型暖炉、石材の暖炉まわり、ベージュの床、マルチカラーの壁、カーペット敷き) の写真
アトランタにある広いトランジショナルスタイルのおしゃれな独立型ダイニング (標準型暖炉、石材の暖炉まわり、ベージュの床、マルチカラーの壁、カーペット敷き) の写真

Our homeowners approached us for design help shortly after purchasing a fixer upper. They wanted to redesign the home into an open concept plan. Their goal was something that would serve multiple functions: allow them to entertain small groups while accommodating their two small children not only now but into the future as they grow up and have social lives of their own. They wanted the kitchen opened up to the living room to create a Great Room. The living room was also in need of an update including the bulky, existing brick fireplace. They were interested in an aesthetic that would have a mid-century flair with a modern layout. We added built-in cabinetry on either side of the fireplace mimicking the wood and stain color true to the era. The adjacent Family Room, needed minor updates to carry the mid-century flavor throughout.
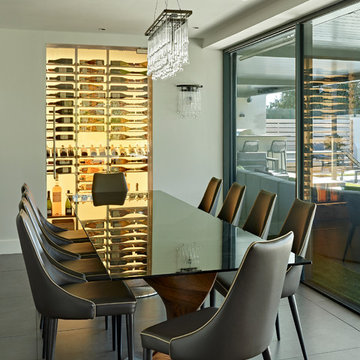
Nick Smith www.nsphotography.co.uk
ハートフォードシャーにある高級な広いコンテンポラリースタイルのおしゃれなダイニング (グレーの壁、暖炉なし、グレーの床、コンクリートの床) の写真
ハートフォードシャーにある高級な広いコンテンポラリースタイルのおしゃれなダイニング (グレーの壁、暖炉なし、グレーの床、コンクリートの床) の写真
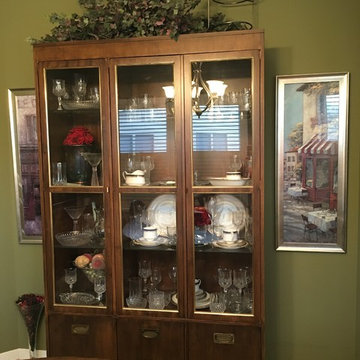
Baker china cabinet
グランドラピッズにあるお手頃価格の中くらいなトラディショナルスタイルのおしゃれな独立型ダイニング (緑の壁、カーペット敷き、暖炉なし) の写真
グランドラピッズにあるお手頃価格の中くらいなトラディショナルスタイルのおしゃれな独立型ダイニング (緑の壁、カーペット敷き、暖炉なし) の写真
緑色のダイニング (カーペット敷き、コンクリートの床) の写真
1
