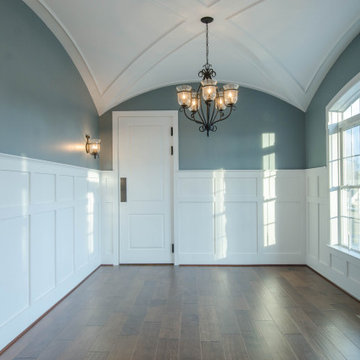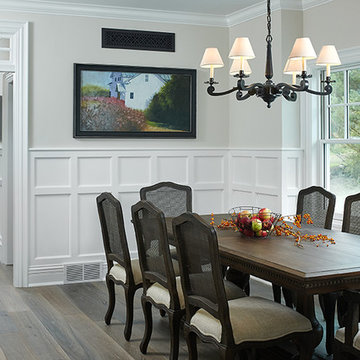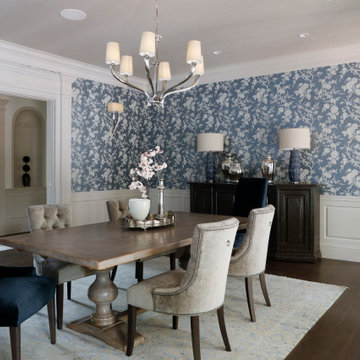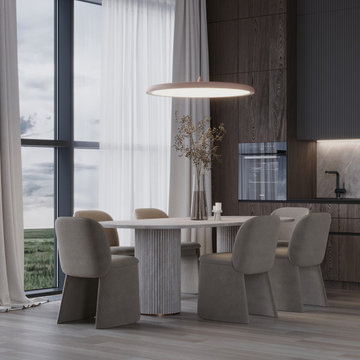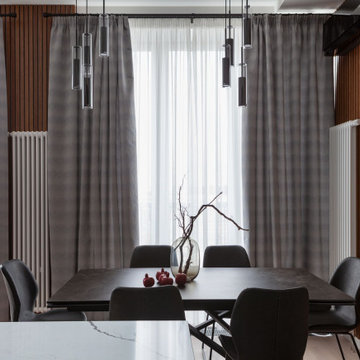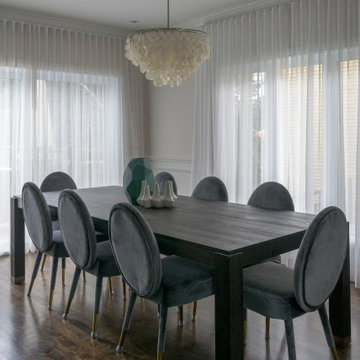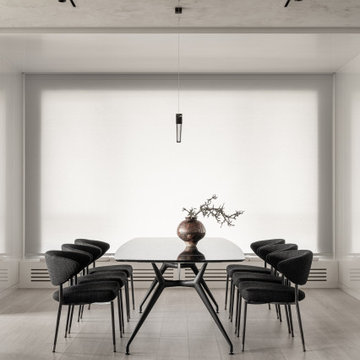グレーのダイニングキッチン (羽目板の壁) の写真
絞り込み:
資材コスト
並び替え:今日の人気順
写真 1〜20 枚目(全 35 枚)
1/4
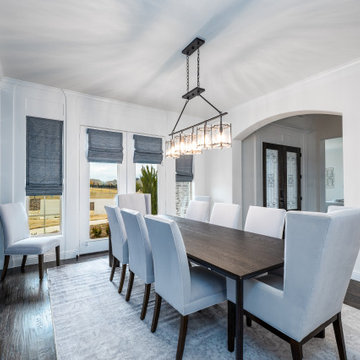
At the heart of the room lies a captivating transitional wood dining table, meticulously crafted to showcase the perfect fusion of classic and contemporary design. Its rich wood tones create a captivating focal point, inviting guests to gather and celebrate exceptional culinary experiences in an atmosphere of unparalleled elegance.
Indulge in the utmost comfort and style with our meticulously curated seating arrangements. Our performance fabric chairs offer both luxurious comfort and practicality, ensuring an enchanting dining experience that leaves a lasting impression.
Beneath your feet, a real hide rug adds a touch of organic allure, enhancing the refined aesthetic of the space. Its natural textures and patterns provide a sensory delight with each step, showcasing our meticulous attention to detail.
Allow soft natural light to grace the room through our Roman shades, designed to complement the enchanting scenery beyond the French doors. The interplay of light and shadows adds a captivating dimension, enveloping the space in a warm, inviting glow that accentuates its timeless elegance.
In our luxury transitional dining room, every element has been thoughtfully chosen to create an extraordinary environment. Blending classic and contemporary elements seamlessly, this space ensures unforgettable dining experiences amidst an ambiance of unparalleled luxury. Indulge in opulence, where royal blue wainscoting, a wood dining table, performance fabric chairs, and a real hide rug converge to create an enchanting dining experience.
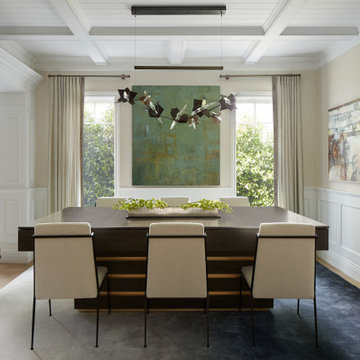
This traditional meets contemporary dining room is luxe and beautiful but has a surprise! The dining table convert into a custom pool table. Move the chairs away and you're ready for a game night!
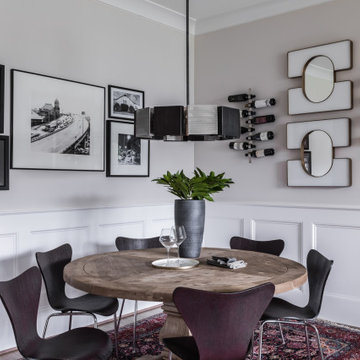
Stylish breakfast nook in grays and browns with a distressed wood table, featuring black and white photography, wall wine racks and unique mirrors.
ローリーにある高級な中くらいなトランジショナルスタイルのおしゃれなダイニングキッチン (グレーの壁、無垢フローリング、茶色い床、羽目板の壁) の写真
ローリーにある高級な中くらいなトランジショナルスタイルのおしゃれなダイニングキッチン (グレーの壁、無垢フローリング、茶色い床、羽目板の壁) の写真
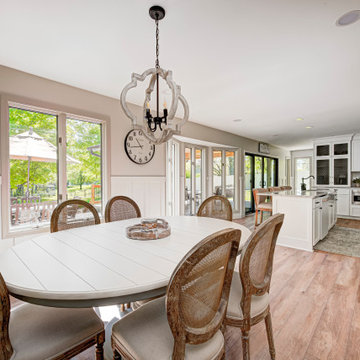
This elegant home remodel created a bright, transitional farmhouse charm, replacing the old, cramped setup with a functional, family-friendly design.
In the dining area adjacent to the kitchen, an elegant oval table takes center stage, surrounded by beautiful chairs and a stunning lighting fixture, creating an inviting atmosphere for family gatherings and meals.
---Project completed by Wendy Langston's Everything Home interior design firm, which serves Carmel, Zionsville, Fishers, Westfield, Noblesville, and Indianapolis.
For more about Everything Home, see here: https://everythinghomedesigns.com/
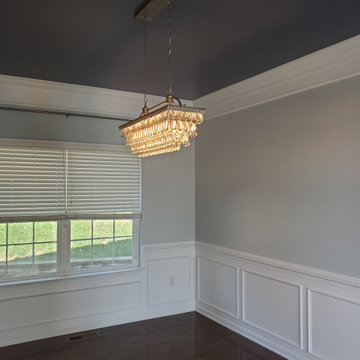
The magic of paint changes a traditional dining room
ボルチモアにある低価格の中くらいなトランジショナルスタイルのおしゃれなダイニングキッチン (グレーの壁、無垢フローリング、羽目板の壁) の写真
ボルチモアにある低価格の中くらいなトランジショナルスタイルのおしゃれなダイニングキッチン (グレーの壁、無垢フローリング、羽目板の壁) の写真
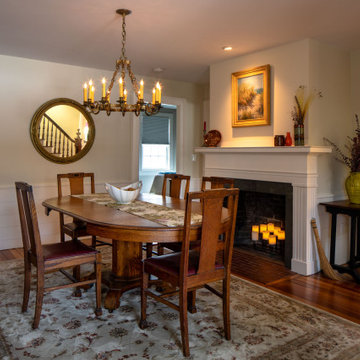
ボストンにある中くらいなトランジショナルスタイルのおしゃれなダイニングキッチン (白い壁、標準型暖炉、レンガの暖炉まわり、茶色い床、無垢フローリング、羽目板の壁) の写真
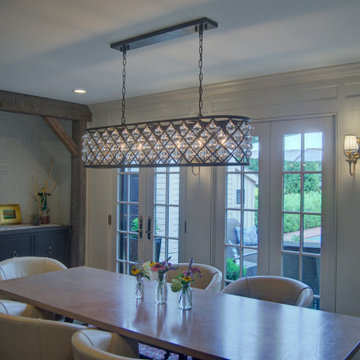
This home was inspired by Colonial American Architecture and old English Interiors.
コロンバスにある中くらいなトランジショナルスタイルのおしゃれなダイニングキッチン (白い壁、無垢フローリング、茶色い床、羽目板の壁) の写真
コロンバスにある中くらいなトランジショナルスタイルのおしゃれなダイニングキッチン (白い壁、無垢フローリング、茶色い床、羽目板の壁) の写真
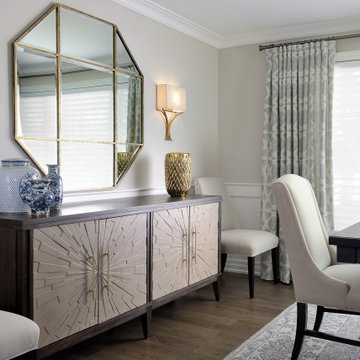
These clients were ready to turn their existing home into their dream home. They wanted to completely gut their main floor to improve the function of the space. Some walls were taken down, others moved, powder room relocated and lots of storage space added to their kitchen. The homeowner loves to bake and cook and really wanted a larger kitchen as well as a large informal dining area for lots of family gatherings. We took this project from concept to completion, right down to furnishings and accessories.
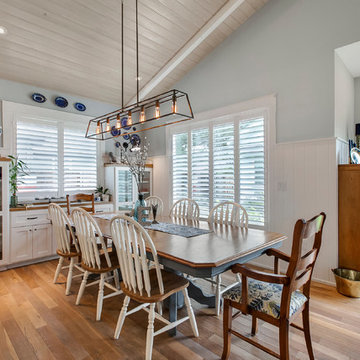
JP Morales photp
オースティンにある中くらいなトラディショナルスタイルのおしゃれなダイニングキッチン (グレーの壁、淡色無垢フローリング、茶色い床、三角天井、羽目板の壁) の写真
オースティンにある中くらいなトラディショナルスタイルのおしゃれなダイニングキッチン (グレーの壁、淡色無垢フローリング、茶色い床、三角天井、羽目板の壁) の写真
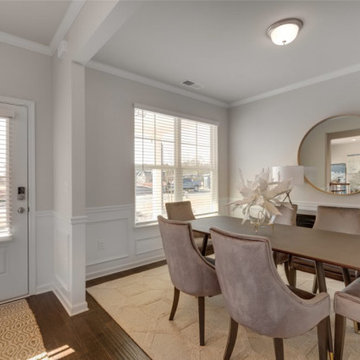
Dinning room with panel molding and hardwood floors.
アトランタにある中くらいなモダンスタイルのおしゃれなダイニングキッチン (ベージュの壁、濃色無垢フローリング、茶色い床、羽目板の壁) の写真
アトランタにある中くらいなモダンスタイルのおしゃれなダイニングキッチン (ベージュの壁、濃色無垢フローリング、茶色い床、羽目板の壁) の写真
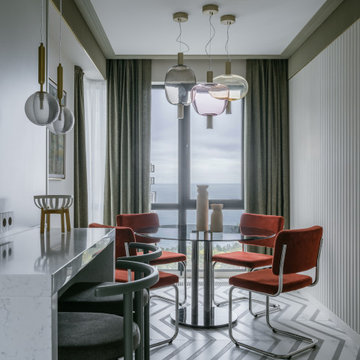
Гостевые Апартаменты площадью 62 м2 с видом на море в Сочи для семьи с двумя детьми.
Интерьер квартиры реализовывался ровно 9 месяцев. Пространство проектировалось для сезонного семейного отдыха на море и в горах. Заказчики ведут активный образ жизни, любят путешествия и уединённый отдых.
Основная задача - создать современное, компактное пространство, разместить две спальни, гардеробную, кухню и столовую зону. Для этих целей была произведена перепланировка.
За основу нами была выбрана умиротворяющая приглушенная цветовая гамма и фактурные природные сочетания. Ничего не должно отвлекать и будоражить, и только настраивать на отдых и уютные семейные встречи.
Комплекс апартаментов, в котором расположена квартира, примыкает к территории санатория им. Орджоникидзе - местной достопримечательности.
Это удивительный памятник сталинской архитектуры, утопающий в тропической зелени, что создаёт особенную атмосферу и не может не влиять на интерьер.
В качестве исходных данных мы получили свободную планировку, которую преобразовали в компактные пространства, необходимые заказчикам, включая две спальни и гардеробную. Из плюсов объекта можно выделить большие высокие окна во всех комнатах с отличным видом на море.
Из сложностей, с которыми мы столкнулись при проектировании можно выделить размещение приточно-вытяжной системы вентиляции на довольно малой площади объекта, при том, что практически через всю поверхность потолка проходят ригели, которые затрудняли проведение трасс воздуховодов. Нам пришлось потрудится, чтобы максимально сохранить высоту потолка и спрятать решётки воздуховодов в мебель и стеновые панели.
Что касается эстетической стороны мы создавали тактильные контрасты с помощью разных материалов и сочетаний. Зону гостиной украсила графика прекрасной художницы Елены Утенковой-Тихоновой «Дорога к морю». Красной нитью через весь проект проходит идея отражение локаций, в которых будут отдыхать владельцы квартиры. Так на полу в кухне и столовой мы расположили паттерн, символизирующий горы, во всех комнатах установили рифлёные панели в сечении напоминающие волны, а в качестве цветовой палитры выбрали оттенки морского песка и голубой морской глади.
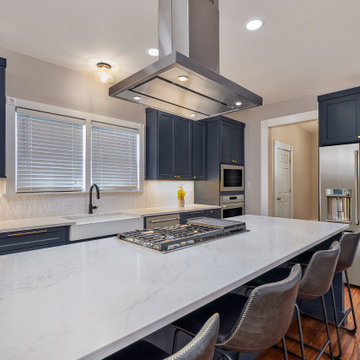
This once confined and outdated kitchen needed a lift and more space to move around for a growing family. A wall was removed between the original kitchen and breakfast area which made way for more efficient storage and an open floor plan. New cabinets are a beautiful blue color with white quartz countertops, crayon white backsplash, matte black fixtures, and gold cabinet pulls. During construction we discovered the original hardwood floors under the laminate floor that was removed. We restored it and then refinished all of the floors to match. We love it!
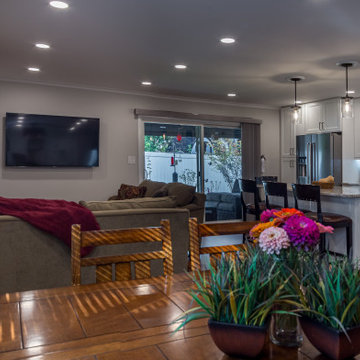
シカゴにあるトランジショナルスタイルのおしゃれなダイニングキッチン (グレーの壁、濃色無垢フローリング、暖炉なし、茶色い床、格子天井、羽目板の壁) の写真
グレーのダイニングキッチン (羽目板の壁) の写真
1
