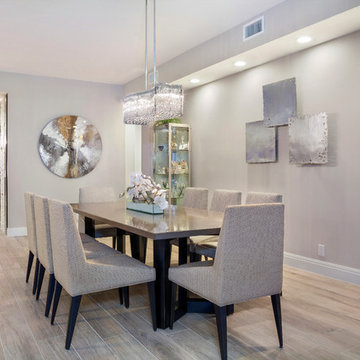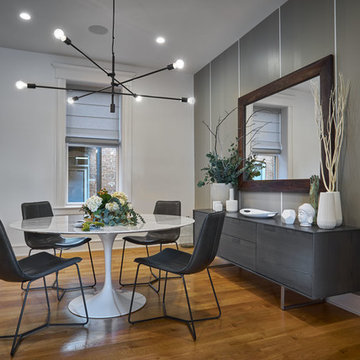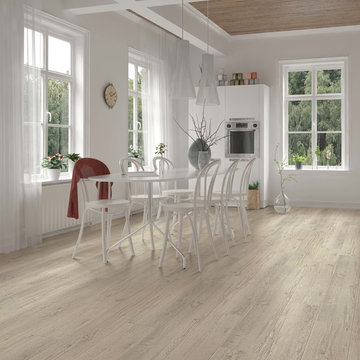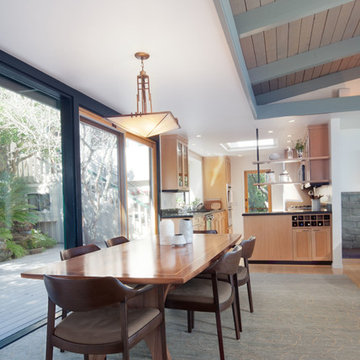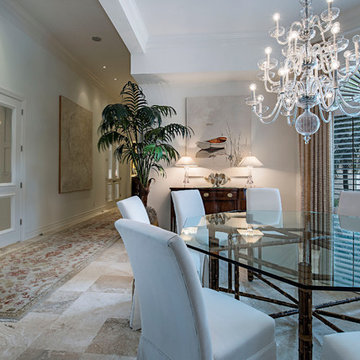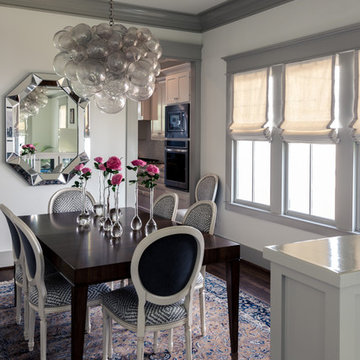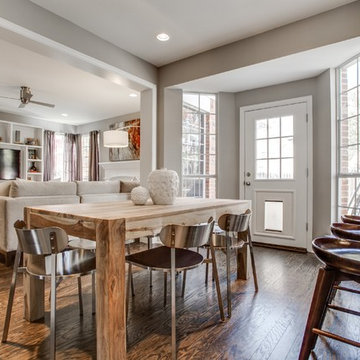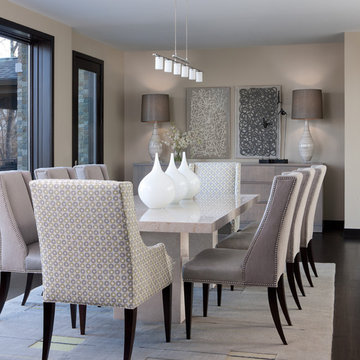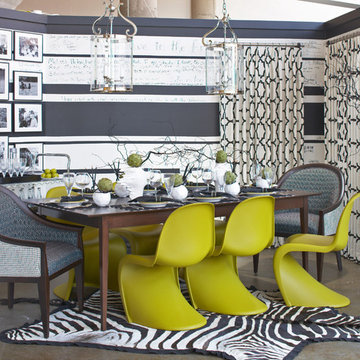グレーのダイニングの写真
絞り込み:
資材コスト
並び替え:今日の人気順
写真 701〜720 枚目(全 81,475 枚)
1/2
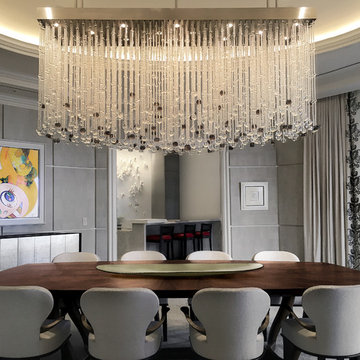
A sumptuous dining room to feast one's eyes and palate features waterside dining in a room layered with opulent design and materials. The oversized custom walnut table accommodates up to 12, and features a unique mix wood and bronze frames upholstered in an exotic leather. Everything in the room was customized to elevate your dining experience.
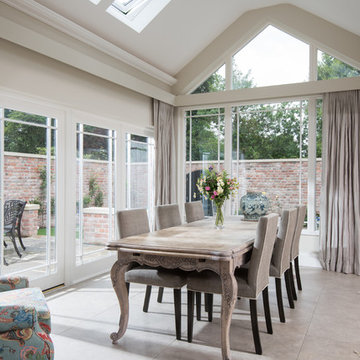
A beautiful townhouse family home. Designed by Thompson Clarke Interiors. Photography by Bradley Quinn
ベルファストにあるトラディショナルスタイルのおしゃれな独立型ダイニング (ベージュの壁、グレーの床) の写真
ベルファストにあるトラディショナルスタイルのおしゃれな独立型ダイニング (ベージュの壁、グレーの床) の写真
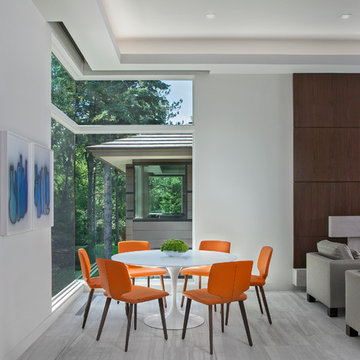
To control the lighting and offer privacy from the large windows, Spire installed Lutron QS Wireless motorized shades that seamless descends from hidden soffits. They are easily controlled by a Savant Smart Home System. Spire also coordinated the system to control the lighting, air-conditioning, music in doors and outdoors, TV, and security.
Photo by Beth Singer Photographer Inc.
Architect: Young & Young of Bloomfield Hills
Interior Design: Ann-Marie Anton – It’s Personal Design
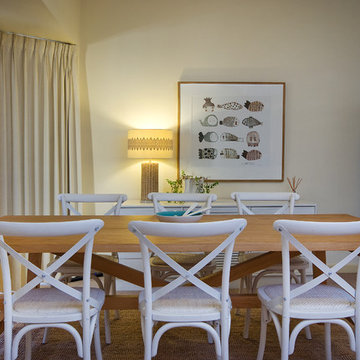
Coastal themed open plan living and dining room. An IKEA table pairs with gorgeous white crossback chairs and a vintage sideboard.
Photos by Ross Williams
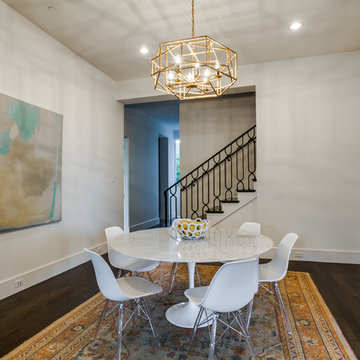
Situated on one of the most prestigious streets in the distinguished neighborhood of Highland Park, 3517 Beverly is a transitional residence built by Robert Elliott Custom Homes. Designed by notable architect David Stocker of Stocker Hoesterey Montenegro, the 3-story, 5-bedroom and 6-bathroom residence is characterized by ample living space and signature high-end finishes. An expansive driveway on the oversized lot leads to an entrance with a courtyard fountain and glass pane front doors. The first floor features two living areas — each with its own fireplace and exposed wood beams — with one adjacent to a bar area. The kitchen is a convenient and elegant entertaining space with large marble countertops, a waterfall island and dual sinks. Beautifully tiled bathrooms are found throughout the home and have soaking tubs and walk-in showers. On the second floor, light filters through oversized windows into the bedrooms and bathrooms, and on the third floor, there is additional space for a sizable game room. There is an extensive outdoor living area, accessed via sliding glass doors from the living room, that opens to a patio with cedar ceilings and a fireplace.
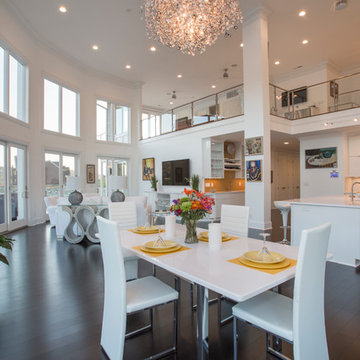
This gorgeous Award-Winning custom built home was designed for its views of the Ohio River, but what makes it even more unique is the contemporary, white-out interior.
On entering the home, a 19' ceiling greets you and then opens up again as you travel down the entry hall into the large open living space. The back wall is largely made of windows on the house's curve, which follows the river's bend and leads to a wrap-around IPE-deck with glass railings.
The master suite offers a mounted fireplace on a glass ceramic wall, an accent wall of mirrors with contemporary sconces, and a wall of sliding glass doors that open up to the wrap around deck that overlooks the Ohio River.
The Master-bathroom includes an over-sized shower with offset heads, a dry sauna, and a two-sided mirror for double vanities.
On the second floor, you will find a large balcony with glass railings that overlooks the large open living space on the first floor. Two bedrooms are connected by a bathroom suite, are pierced by natural light from openings to the foyer.
This home also has a bourbon bar room, a finished bonus room over the garage, custom corbel overhangs and limestone accents on the exterior and many other modern finishes.
Photos by Grupenhof Photography
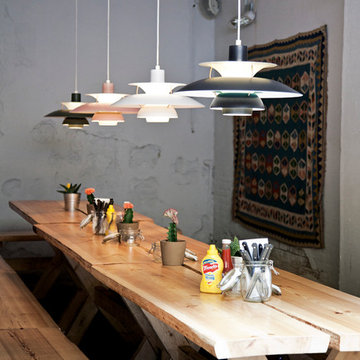
Design: Poul Henningsen
Concept: The fixture provides 100% glare-free light. Its design is based on the principle of a reflective three-shade system, which directs majority of the light downwards. The fixture emits both downward and lateral light, thus illuminating itself. In the PH 5 Classic, a warmer tone of light is created by the inside red cone and a small blue reflector.
Finish: PH 50: Chili red, coconut white, mint blue, olive black or wasabi green, glossy, wet lacquered. PH 5 Classic: White, mat coated. PH 5: White/Pale rose, Dark Grey/Turquoise, Army/Dark Grey or Pale Rose/Green, mat coated.
Material: Shades: Spun aluminum. Concealing shield: Sand-blasted, glass. Struts: Rolled aluminum.
Mounting: Canopy: White. Cord type: 3-conductor, 18 AWG white PVC power cord. Cord length: 12’.
Weight: Max. 5 lbs.
Label: cULus, Dry location. IBEW.
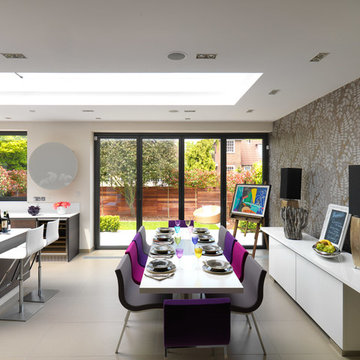
Adam Butler
ロンドンにある高級な広いコンテンポラリースタイルのおしゃれなダイニングキッチン (マルチカラーの壁、セラミックタイルの床) の写真
ロンドンにある高級な広いコンテンポラリースタイルのおしゃれなダイニングキッチン (マルチカラーの壁、セラミックタイルの床) の写真
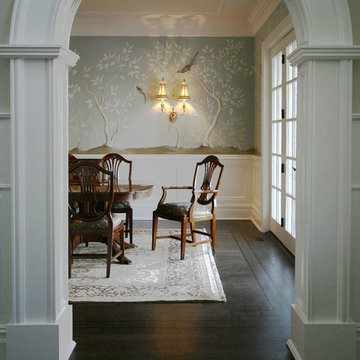
Our LH 5 table is used in this customer's dining room.
ブリッジポートにある広いトラディショナルスタイルのおしゃれな独立型ダイニング (青い壁、濃色無垢フローリング) の写真
ブリッジポートにある広いトラディショナルスタイルのおしゃれな独立型ダイニング (青い壁、濃色無垢フローリング) の写真
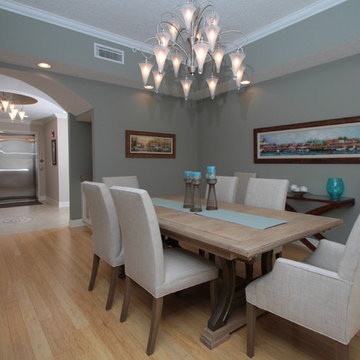
This award-winning supersized oceanfront penthouse condominium was completely remodeled by J.S. Perry & Co. The home includes a complete new custom kitchen, four bathrooms and all new finishes throughout. The warmth and sophisticated beach design remains strong through every square foot.
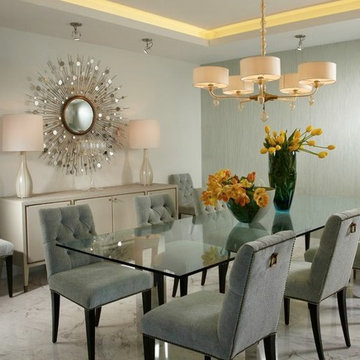
Miami modern Interior Design.
Miami Home Décor magazine Publishes one of our contemporary Projects in Miami Beach Bath Club and they said:
TAILOR MADE FOR A PERFECT FIT
SOFT COLORS AND A CAREFUL MIX OF STYLES TRANSFORM A NORTH MIAMI BEACH CONDOMINIUM INTO A CUSTOM RETREAT FOR ONE YOUNG FAMILY. ....
…..The couple gave Corredor free reign with the interior scheme.
And the designer responded with quiet restraint, infusing the home with a palette of pale greens, creams and beiges that echo the beachfront outside…. The use of texture on walls, furnishings and fabrics, along with unexpected accents of deep orange, add a cozy feel to the open layout. “I used splashes of orange because it’s a favorite color of mine and of my clients’,” she says. “It’s a hue that lends itself to warmth and energy — this house has a lot of warmth and energy, just like the owners.”
With a nod to the family’s South American heritage, a large, wood architectural element greets visitors
as soon as they step off the elevator.
The jigsaw design — pieces of cherry wood that fit together like a puzzle — is a work of art in itself. Visible from nearly every room, this central nucleus not only adds warmth and character, but also, acts as a divider between the formal living room and family room…..
Miami modern,
Contemporary Interior Designers,
Modern Interior Designers,
Coco Plum Interior Designers,
Sunny Isles Interior Designers,
Pinecrest Interior Designers,
J Design Group interiors,
South Florida designers,
Best Miami Designers,
Miami interiors,
Miami décor,
Miami Beach Designers,
Best Miami Interior Designers,
Miami Beach Interiors,
Luxurious Design in Miami,
Top designers,
Deco Miami,
Luxury interiors,
Miami Beach Luxury Interiors,
Miami Interior Design,
Miami Interior Design Firms,
Beach front,
Top Interior Designers,
top décor,
Top Miami Decorators,
Miami luxury condos,
modern interiors,
Modern,
Pent house design,
white interiors,
Top Miami Interior Decorators,
Top Miami Interior Designers,
Modern Designers in Miami.
グレーのダイニングの写真
36
