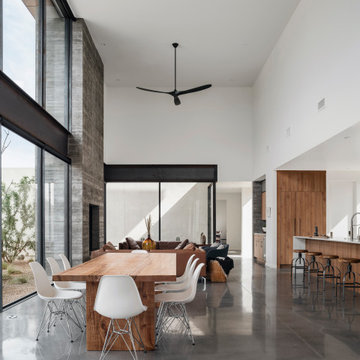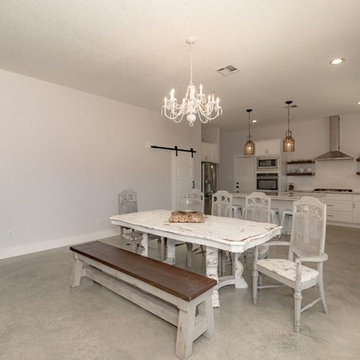ブラウンのダイニング (標準型暖炉、コンクリートの床) の写真
絞り込み:
資材コスト
並び替え:今日の人気順
写真 1〜20 枚目(全 81 枚)
1/4

オースティンにある高級な中くらいなラスティックスタイルのおしゃれなダイニングキッチン (茶色い壁、コンクリートの床、標準型暖炉、石材の暖炉まわり、黒い床、板張り天井、板張り壁) の写真

debra szidon
サンフランシスコにある高級な中くらいなトランジショナルスタイルのおしゃれなダイニングキッチン (緑の壁、コンクリートの床、標準型暖炉、レンガの暖炉まわり、緑の床) の写真
サンフランシスコにある高級な中くらいなトランジショナルスタイルのおしゃれなダイニングキッチン (緑の壁、コンクリートの床、標準型暖炉、レンガの暖炉まわり、緑の床) の写真

Perched on a hilltop high in the Myacama mountains is a vineyard property that exists off-the-grid. This peaceful parcel is home to Cornell Vineyards, a winery known for robust cabernets and a casual ‘back to the land’ sensibility. We were tasked with designing a simple refresh of two existing buildings that dually function as a weekend house for the proprietor’s family and a platform to entertain winery guests. We had fun incorporating our client’s Asian art and antiques that are highlighted in both living areas. Paired with a mix of neutral textures and tones we set out to create a casual California style reflective of its surrounding landscape and the winery brand.

Anita Lang - IMI Design - Scottsdale, AZ
オレンジカウンティにある広いトラディショナルスタイルのおしゃれなダイニングキッチン (ベージュの壁、コンクリートの床、標準型暖炉、石材の暖炉まわり、茶色い床) の写真
オレンジカウンティにある広いトラディショナルスタイルのおしゃれなダイニングキッチン (ベージュの壁、コンクリートの床、標準型暖炉、石材の暖炉まわり、茶色い床) の写真

Formal Dining Room - Remodel
Photo by Robert Hansen
オレンジカウンティにあるラグジュアリーな広いコンテンポラリースタイルのおしゃれな独立型ダイニング (コンクリートの暖炉まわり、コンクリートの床、白い壁、標準型暖炉、ベージュの床) の写真
オレンジカウンティにあるラグジュアリーな広いコンテンポラリースタイルのおしゃれな独立型ダイニング (コンクリートの暖炉まわり、コンクリートの床、白い壁、標準型暖炉、ベージュの床) の写真
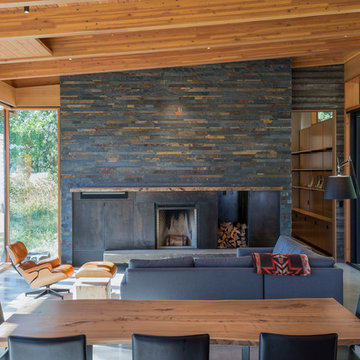
Photography: Eirik Johnson
シアトルにある中くらいなラスティックスタイルのおしゃれなダイニング (コンクリートの床、標準型暖炉、金属の暖炉まわり、グレーの床) の写真
シアトルにある中くらいなラスティックスタイルのおしゃれなダイニング (コンクリートの床、標準型暖炉、金属の暖炉まわり、グレーの床) の写真
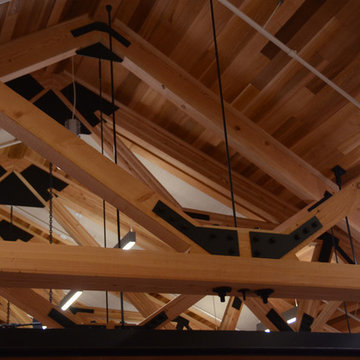
Gerald Eysaman
シアトルにある高級な巨大なラスティックスタイルのおしゃれなLDK (茶色い壁、コンクリートの床、標準型暖炉、石材の暖炉まわり) の写真
シアトルにある高級な巨大なラスティックスタイルのおしゃれなLDK (茶色い壁、コンクリートの床、標準型暖炉、石材の暖炉まわり) の写真
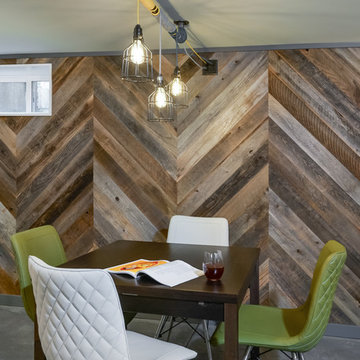
L+M's ADU is a basement converted to an accessory dwelling unit (ADU) with exterior & main level access, wet bar, living space with movie center & ethanol fireplace, office divided by custom steel & glass "window" grid, guest bathroom, & guest bedroom. Along with an efficient & versatile layout, we were able to get playful with the design, reflecting the whimsical personalties of the home owners.
credits
design: Matthew O. Daby - m.o.daby design
interior design: Angela Mechaley - m.o.daby design
construction: Hammish Murray Construction
custom steel fabricator: Flux Design
reclaimed wood resource: Viridian Wood
photography: Darius Kuzmickas - KuDa Photography
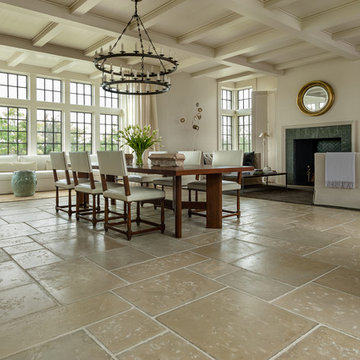
Buff colored concrete by Peacock Pavers. Photographer: Fran Brennan
ヒューストンにある高級な広いコンテンポラリースタイルのおしゃれなダイニング (白い壁、コンクリートの床、標準型暖炉、石材の暖炉まわり) の写真
ヒューストンにある高級な広いコンテンポラリースタイルのおしゃれなダイニング (白い壁、コンクリートの床、標準型暖炉、石材の暖炉まわり) の写真
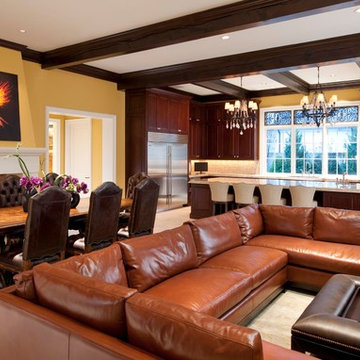
The kitchen, dining and family room overlap in this oversized space. The openness is perfect for entertaining.
Design: Wesley-Wayne Interiors
Photo: Dan Piassick
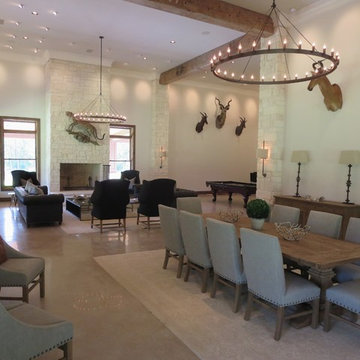
george lemaire
ヒューストンにある広いラスティックスタイルのおしゃれなLDK (グレーの壁、コンクリートの床、標準型暖炉、石材の暖炉まわり) の写真
ヒューストンにある広いラスティックスタイルのおしゃれなLDK (グレーの壁、コンクリートの床、標準型暖炉、石材の暖炉まわり) の写真
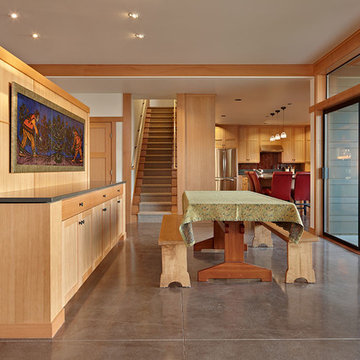
The main living spaces are open to each other, yet still distinct. The entry is to the left, with a partial height wall and cabinets between it and the dining room. Stairs to the second floor are beyond, with the kitchen offset to the right.
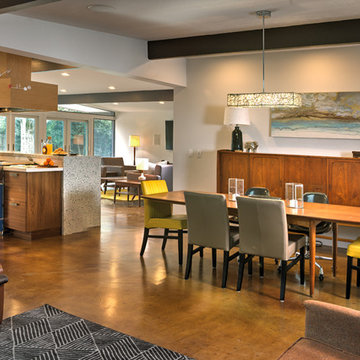
Dave Adams Photography
サクラメントにある中くらいなモダンスタイルのおしゃれなダイニングキッチン (白い壁、コンクリートの床、標準型暖炉、レンガの暖炉まわり) の写真
サクラメントにある中くらいなモダンスタイルのおしゃれなダイニングキッチン (白い壁、コンクリートの床、標準型暖炉、レンガの暖炉まわり) の写真
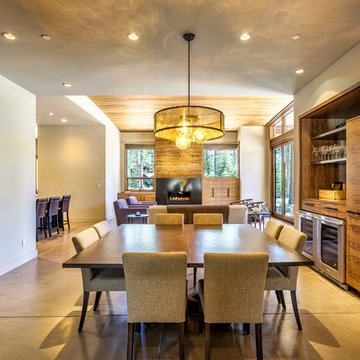
Erskine Photography
サクラメントにある高級な中くらいなコンテンポラリースタイルのおしゃれなダイニングキッチン (ベージュの壁、コンクリートの床、標準型暖炉、木材の暖炉まわり) の写真
サクラメントにある高級な中くらいなコンテンポラリースタイルのおしゃれなダイニングキッチン (ベージュの壁、コンクリートの床、標準型暖炉、木材の暖炉まわり) の写真
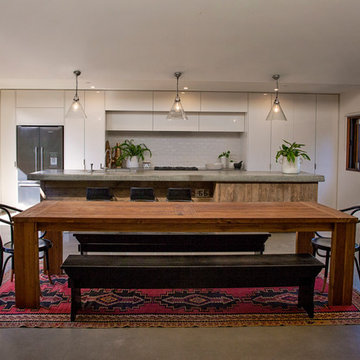
open plan kitchen with bi-fold windows over looking the beach. Cabinets timber recycled form cattle sale yards. Raked ceiling.
シドニーにある高級な中くらいなビーチスタイルのおしゃれなLDK (白い壁、コンクリートの床、標準型暖炉、金属の暖炉まわり、グレーの床) の写真
シドニーにある高級な中くらいなビーチスタイルのおしゃれなLDK (白い壁、コンクリートの床、標準型暖炉、金属の暖炉まわり、グレーの床) の写真
ブラウンのダイニング (標準型暖炉、コンクリートの床) の写真
1


