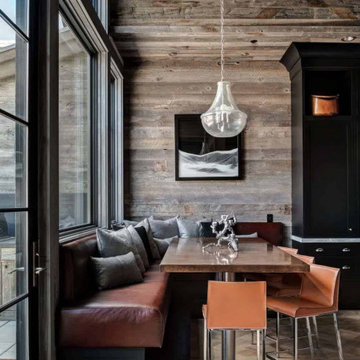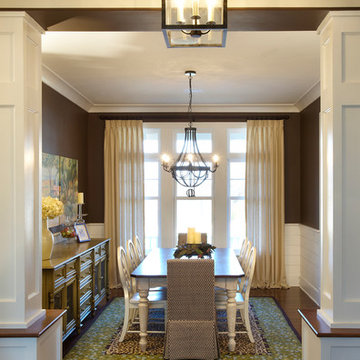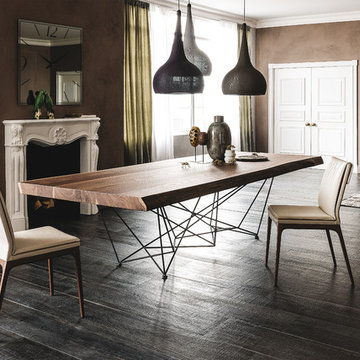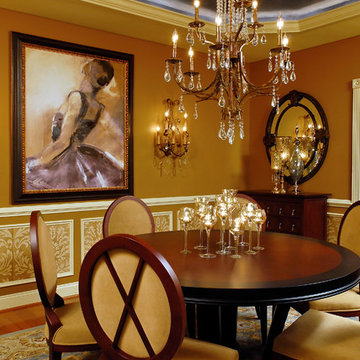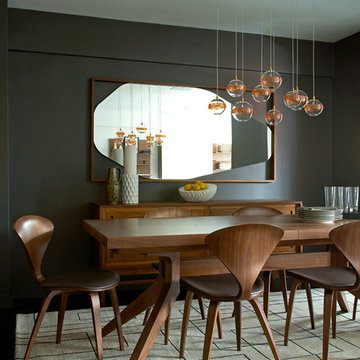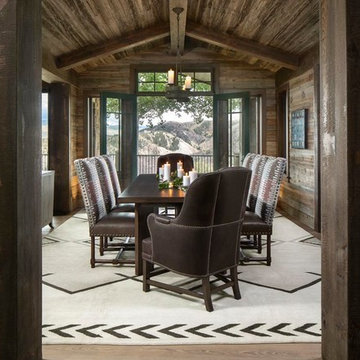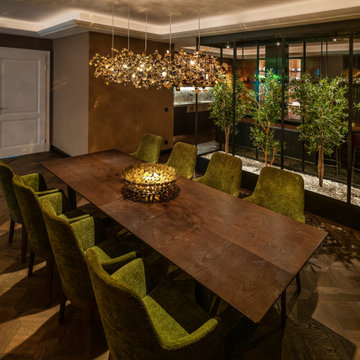黒いダイニング (茶色い壁) の写真
絞り込み:
資材コスト
並び替え:今日の人気順
写真 1〜20 枚目(全 518 枚)
1/3
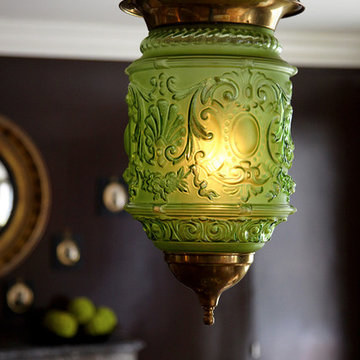
An unusual acid green Anglo Indian lantern casts its glow over the dining table. Photo by Phillip Ennis
ニューヨークにあるラグジュアリーな広いトランジショナルスタイルのおしゃれな独立型ダイニング (茶色い壁、濃色無垢フローリング、標準型暖炉、石材の暖炉まわり) の写真
ニューヨークにあるラグジュアリーな広いトランジショナルスタイルのおしゃれな独立型ダイニング (茶色い壁、濃色無垢フローリング、標準型暖炉、石材の暖炉まわり) の写真
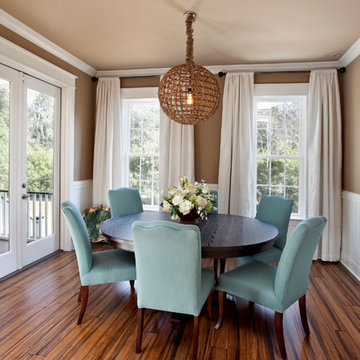
Photo: Matthew Bolt
Builder: Amerisips Homes
サンフランシスコにあるトラディショナルスタイルのおしゃれなダイニング (茶色い壁) の写真
サンフランシスコにあるトラディショナルスタイルのおしゃれなダイニング (茶色い壁) の写真

Our client wanted us to create a cosy and atmospheric dining experience, so we embraced the north facing room and painted it top to bottom in a deep, warm brown from Little Greene. To help lift the room and create a conversation starter, we chose a sketched cloud wallpaper for the ceiling.
Full length curtains, recessed into the ceiling help to make the room feel bigger and are up-lit by ground lights that emphasise the folds in the fabric.
The sculptural dining table from Emmemobili takes centre stage and is surrounded by comfortable upholstered dining chairs. We chose two fabrics for the dining chairs to add interest. The ochre velvet pairs beautifully with the yellow glass Porta Romana lamps and brushed brass over-sized round mirror.
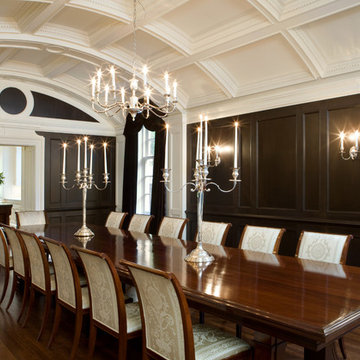
Dining Room Georgian house, new construction
トロントにあるラグジュアリーな広いトラディショナルスタイルのおしゃれな独立型ダイニング (濃色無垢フローリング、茶色い壁、暖炉なし) の写真
トロントにあるラグジュアリーな広いトラディショナルスタイルのおしゃれな独立型ダイニング (濃色無垢フローリング、茶色い壁、暖炉なし) の写真
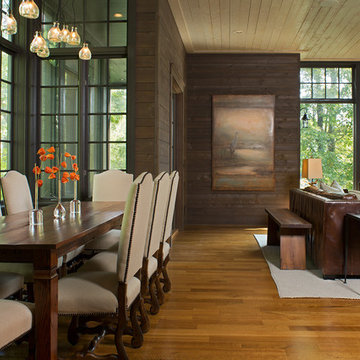
David Dietrich Photography
シャーロットにあるラグジュアリーな広いトラディショナルスタイルのおしゃれなLDK (茶色い壁、淡色無垢フローリング、茶色い床) の写真
シャーロットにあるラグジュアリーな広いトラディショナルスタイルのおしゃれなLDK (茶色い壁、淡色無垢フローリング、茶色い床) の写真
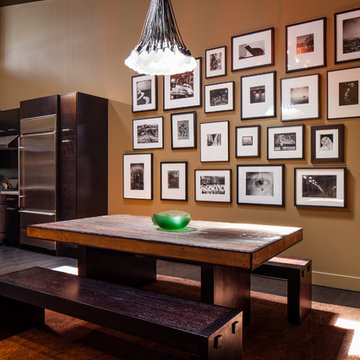
© Christopher Stark
http://www.phase2builders.com/
サンフランシスコにあるコンテンポラリースタイルのおしゃれなダイニング (茶色い壁、濃色無垢フローリング) の写真
サンフランシスコにあるコンテンポラリースタイルのおしゃれなダイニング (茶色い壁、濃色無垢フローリング) の写真

The 6015™ HO Linear Gas Fireplace presents you with superior heat performance, high quality construction and a stunning presentation of fire. The 6015™ is the largest unit in this three-part Linear Gas Fireplace Series, and is the perfect accompaniment to grand living spaces and custom homes. Like it's smaller counterparts, the 4415™ and 3615™, the 6015™ features a sleek 15 inch height and a long row of tall, dynamic flames over a bed of reflective crushed glass that is illuminated by bottom-lit Accent Lights. The 6015™ gas fireplace comes with the luxury of adding three different crushed glass options, the Driftwood and Stone Fyre-Art Kit, and multiple fireback selections to completely transition the look of this fireplace.
The 6015™ gas fireplace not only serves as a beautiful focal point in any home; it boasts an impressively high heat output of 56,000 BTUs and has the ability to heat up to 2,800 square feet, utilizing two concealed 90 CFM fans. It features high quality, ceramic glass that comes standard with the 2015 ANSI approved low visibility safety barrier, increasing the overall safety of this unit for you and your family. The GreenSmart® 2 Wall Mounted Thermostat Remote is also featured with the 6015™, which allows you to easily adjust every component of this fireplace. It even includes optional Power Heat Vent Kits, allowing you to heat additional rooms in your home. The 6015™ is built with superior Fireplace Xtrordinair craftsmanship using the highest quality materials and heavy-duty construction. Experience the difference in quality and performance with the 6015™ HO Linear Gas Fireplace by Fireplace Xtrordinair.
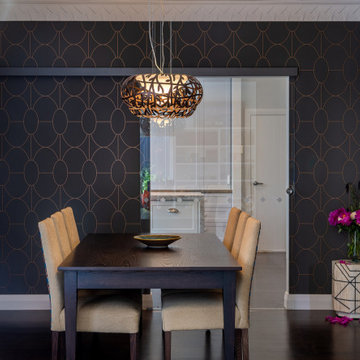
Mixing of shapes and sytles
ウェリントンにある高級な中くらいなトラディショナルスタイルのおしゃれなダイニングキッチン (茶色い壁、濃色無垢フローリング、茶色い床、壁紙) の写真
ウェリントンにある高級な中くらいなトラディショナルスタイルのおしゃれなダイニングキッチン (茶色い壁、濃色無垢フローリング、茶色い床、壁紙) の写真
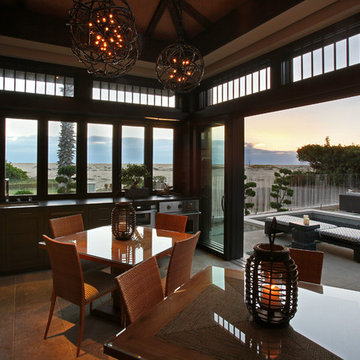
Aidin Foster
オレンジカウンティにある高級な中くらいなコンテンポラリースタイルのおしゃれな独立型ダイニング (茶色い壁、トラバーチンの床) の写真
オレンジカウンティにある高級な中くらいなコンテンポラリースタイルのおしゃれな独立型ダイニング (茶色い壁、トラバーチンの床) の写真
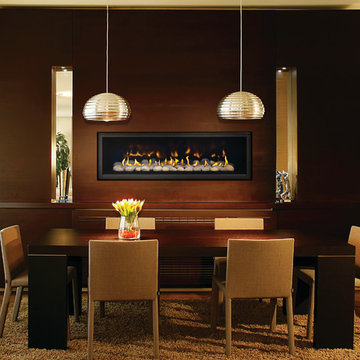
The Napoleon LHD50 See-Thru is now available at Fireplace Stone & Patio. For more information, visit: fireplacestoneandpatio.com.
オマハにある広いコンテンポラリースタイルのおしゃれなダイニング (茶色い壁、淡色無垢フローリング、標準型暖炉) の写真
オマハにある広いコンテンポラリースタイルのおしゃれなダイニング (茶色い壁、淡色無垢フローリング、標準型暖炉) の写真
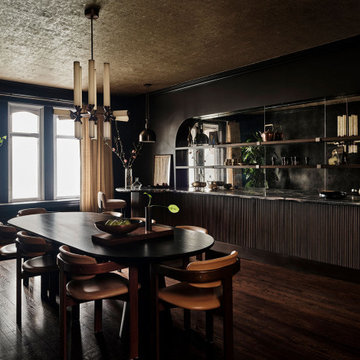
A 4500 SF Lakeshore Drive vintage condo gets updated for a busy entrepreneurial family who made their way back to Chicago. Brazilian design meets mid-century, meets midwestern sophistication. Each room features custom millwork and a mix of custom and vintage furniture. Every space has a different feel and purpose creating zones within this whole floor condo. Edgy luxury with lots of layers make the space feel comfortable and collected.

VPC’s featured Custom Home Project of the Month for March is the spectacular Mountain Modern Lodge. With six bedrooms, six full baths, and two half baths, this custom built 11,200 square foot timber frame residence exemplifies breathtaking mountain luxury.
The home borrows inspiration from its surroundings with smooth, thoughtful exteriors that harmonize with nature and create the ultimate getaway. A deck constructed with Brazilian hardwood runs the entire length of the house. Other exterior design elements include both copper and Douglas Fir beams, stone, standing seam metal roofing, and custom wire hand railing.
Upon entry, visitors are introduced to an impressively sized great room ornamented with tall, shiplap ceilings and a patina copper cantilever fireplace. The open floor plan includes Kolbe windows that welcome the sweeping vistas of the Blue Ridge Mountains. The great room also includes access to the vast kitchen and dining area that features cabinets adorned with valances as well as double-swinging pantry doors. The kitchen countertops exhibit beautifully crafted granite with double waterfall edges and continuous grains.
VPC’s Modern Mountain Lodge is the very essence of sophistication and relaxation. Each step of this contemporary design was created in collaboration with the homeowners. VPC Builders could not be more pleased with the results of this custom-built residence.
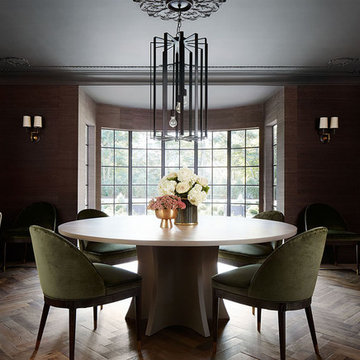
This dining room makes a statement with a chocolatey grasscloth wallpaper and black ceiling with ornate detailing. A custom fluted dining table adds a pop of light in the room and it's simple lines juxtapose perfectly with the ornate ceiling and traditional pattern of the floor. The chairs add additional drama and texture in a rich green velvet.
Summer Thornton Design, Inc.
黒いダイニング (茶色い壁) の写真
1
