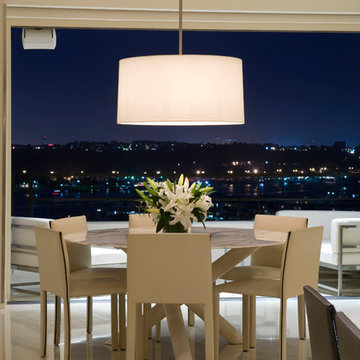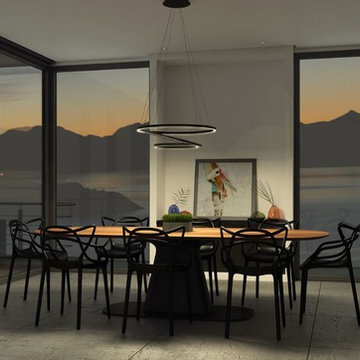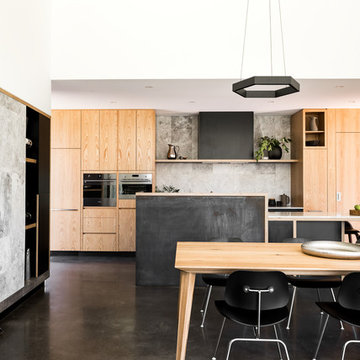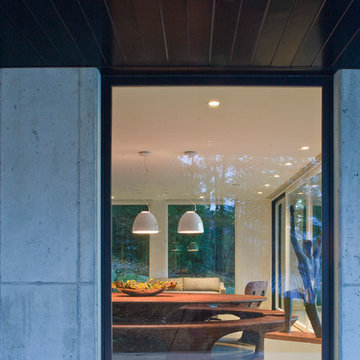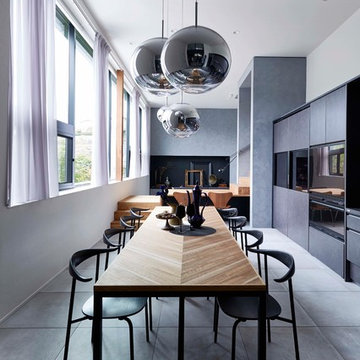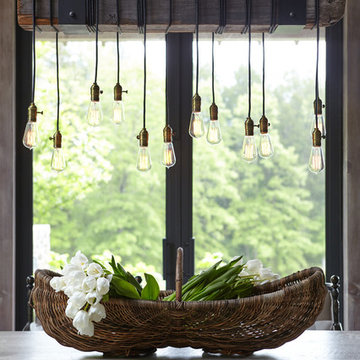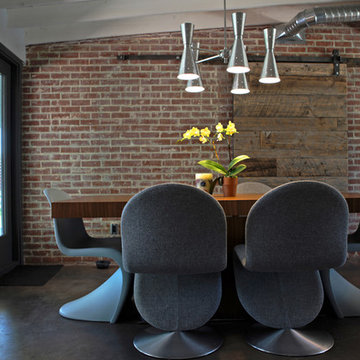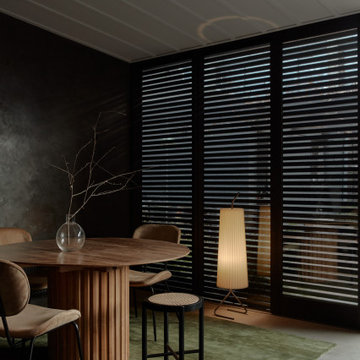黒いダイニング (コンクリートの床、ライムストーンの床) の写真
絞り込み:
資材コスト
並び替え:今日の人気順
写真 1〜20 枚目(全 420 枚)
1/4

Post and beam open concept wedding venue great room
ラグジュアリーな巨大なラスティックスタイルのおしゃれなLDK (白い壁、コンクリートの床、グレーの床、表し梁) の写真
ラグジュアリーな巨大なラスティックスタイルのおしゃれなLDK (白い壁、コンクリートの床、グレーの床、表し梁) の写真

Large dining room with wine storage wall. Custom mahogany table with Dakota Jackson chairs. Wet bar with lighted liquor display,
Project designed by Susie Hersker’s Scottsdale interior design firm Design Directives. Design Directives is active in Phoenix, Paradise Valley, Cave Creek, Carefree, Sedona, and beyond.
For more about Design Directives, click here: https://susanherskerasid.com/
To learn more about this project, click here: https://susanherskerasid.com/desert-contemporary/

オースティンにあるラグジュアリーな巨大なラスティックスタイルのおしゃれなLDK (白い壁、コンクリートの床、標準型暖炉、石材の暖炉まわり) の写真
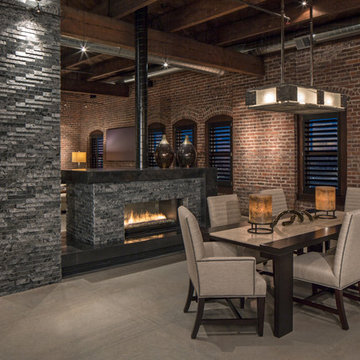
Custom cabinetry by Eurowood Cabinets, Inc.
オマハにあるインダストリアルスタイルのおしゃれなダイニング (コンクリートの床、両方向型暖炉) の写真
オマハにあるインダストリアルスタイルのおしゃれなダイニング (コンクリートの床、両方向型暖炉) の写真
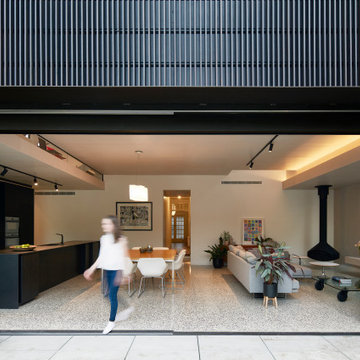
Living spaces from rear garden
メルボルンにある高級な広いコンテンポラリースタイルのおしゃれなLDK (白い壁、コンクリートの床、吊り下げ式暖炉、グレーの床) の写真
メルボルンにある高級な広いコンテンポラリースタイルのおしゃれなLDK (白い壁、コンクリートの床、吊り下げ式暖炉、グレーの床) の写真

A large, open fireplace fits the huge volume of the living room.
Photo: David Marlow
ソルトレイクシティにあるラグジュアリーな巨大なコンテンポラリースタイルのおしゃれなLDK (コンクリートの床、コーナー設置型暖炉、金属の暖炉まわり、茶色い床) の写真
ソルトレイクシティにあるラグジュアリーな巨大なコンテンポラリースタイルのおしゃれなLDK (コンクリートの床、コーナー設置型暖炉、金属の暖炉まわり、茶色い床) の写真

Herbert Stolz, Regensburg
ミュンヘンにあるお手頃価格の広いコンテンポラリースタイルのおしゃれなダイニングキッチン (白い壁、コンクリートの床、両方向型暖炉、コンクリートの暖炉まわり、グレーの床) の写真
ミュンヘンにあるお手頃価格の広いコンテンポラリースタイルのおしゃれなダイニングキッチン (白い壁、コンクリートの床、両方向型暖炉、コンクリートの暖炉まわり、グレーの床) の写真
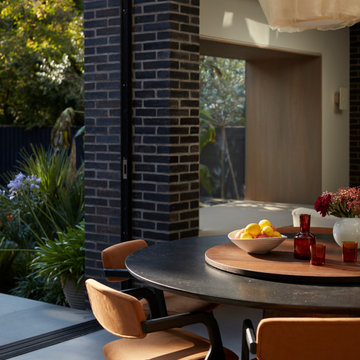
See https://blackandmilk.co.uk/interior-design-portfolio/ for more details.
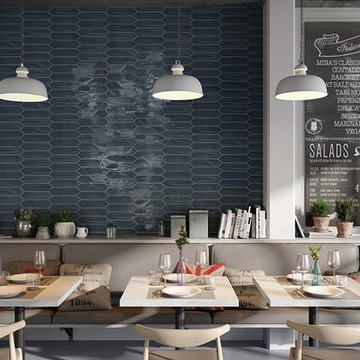
Crayons is one of the best selling ceramic tile collection conceived as elongated hexagons. The white plain tiles are offered in glossy and matt finishes. These items are characterized by light color variation. The background tiles of the other colors have only matt surface and more pronounced color variation. What is more, Crayons is enhanced by skirting, borders and L-shaped elements.
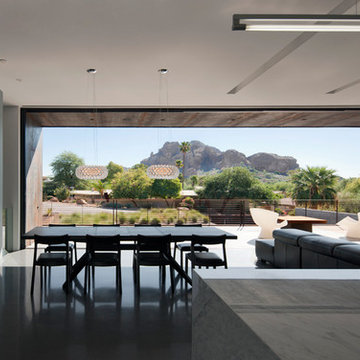
The public area of the house is one open space where the dining room, family room, kitchen, and a large kitchen island coexist. Polished Wenge millwork, white marble, and terrazzo floors contrast the rawness of the exterior concrete, CMU, and weathered steel.
Bill Timmerman - Timmerman Photography

Perched on a hilltop high in the Myacama mountains is a vineyard property that exists off-the-grid. This peaceful parcel is home to Cornell Vineyards, a winery known for robust cabernets and a casual ‘back to the land’ sensibility. We were tasked with designing a simple refresh of two existing buildings that dually function as a weekend house for the proprietor’s family and a platform to entertain winery guests. We had fun incorporating our client’s Asian art and antiques that are highlighted in both living areas. Paired with a mix of neutral textures and tones we set out to create a casual California style reflective of its surrounding landscape and the winery brand.
黒いダイニング (コンクリートの床、ライムストーンの床) の写真
1

