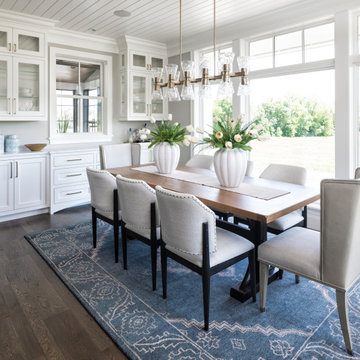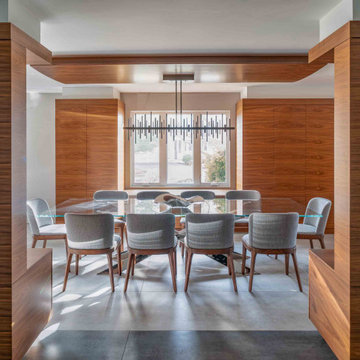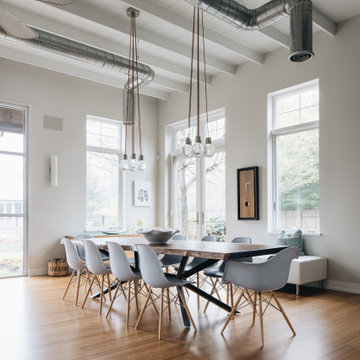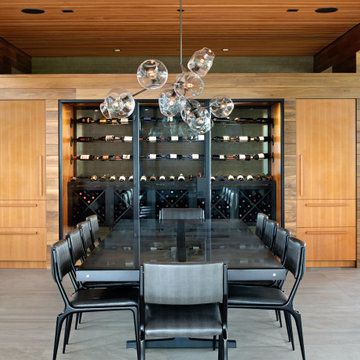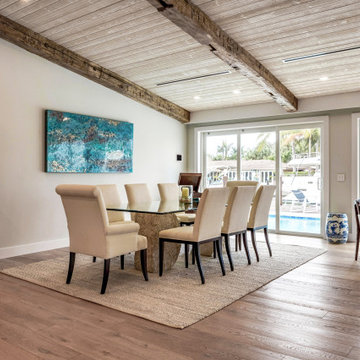ダイニング (板張り天井、茶色い壁、グレーの壁) の写真

オースティンにある高級な中くらいなラスティックスタイルのおしゃれなダイニングキッチン (茶色い壁、コンクリートの床、標準型暖炉、石材の暖炉まわり、黒い床、板張り天井、板張り壁) の写真

Weather House is a bespoke home for a young, nature-loving family on a quintessentially compact Northcote block.
Our clients Claire and Brent cherished the character of their century-old worker's cottage but required more considered space and flexibility in their home. Claire and Brent are camping enthusiasts, and in response their house is a love letter to the outdoors: a rich, durable environment infused with the grounded ambience of being in nature.
From the street, the dark cladding of the sensitive rear extension echoes the existing cottage!s roofline, becoming a subtle shadow of the original house in both form and tone. As you move through the home, the double-height extension invites the climate and native landscaping inside at every turn. The light-bathed lounge, dining room and kitchen are anchored around, and seamlessly connected to, a versatile outdoor living area. A double-sided fireplace embedded into the house’s rear wall brings warmth and ambience to the lounge, and inspires a campfire atmosphere in the back yard.
Championing tactility and durability, the material palette features polished concrete floors, blackbutt timber joinery and concrete brick walls. Peach and sage tones are employed as accents throughout the lower level, and amplified upstairs where sage forms the tonal base for the moody main bedroom. An adjacent private deck creates an additional tether to the outdoors, and houses planters and trellises that will decorate the home’s exterior with greenery.
From the tactile and textured finishes of the interior to the surrounding Australian native garden that you just want to touch, the house encapsulates the feeling of being part of the outdoors; like Claire and Brent are camping at home. It is a tribute to Mother Nature, Weather House’s muse.

ダイニング背面には飾棚になるニッチと壁面収納。EUROCAVEのワインセラーも組み込んでいます。
東京23区にある高級な広いモダンスタイルのおしゃれなダイニング (グレーの壁、セラミックタイルの床、グレーの床、板張り天井、壁紙) の写真
東京23区にある高級な広いモダンスタイルのおしゃれなダイニング (グレーの壁、セラミックタイルの床、グレーの床、板張り天井、壁紙) の写真

Vista sala da pranzo
他の地域にある高級な中くらいなモダンスタイルのおしゃれなダイニングキッチン (茶色い壁、無垢フローリング、暖炉なし、茶色い床、板張り天井、板張り壁) の写真
他の地域にある高級な中くらいなモダンスタイルのおしゃれなダイニングキッチン (茶色い壁、無垢フローリング、暖炉なし、茶色い床、板張り天井、板張り壁) の写真

VPC’s featured Custom Home Project of the Month for March is the spectacular Mountain Modern Lodge. With six bedrooms, six full baths, and two half baths, this custom built 11,200 square foot timber frame residence exemplifies breathtaking mountain luxury.
The home borrows inspiration from its surroundings with smooth, thoughtful exteriors that harmonize with nature and create the ultimate getaway. A deck constructed with Brazilian hardwood runs the entire length of the house. Other exterior design elements include both copper and Douglas Fir beams, stone, standing seam metal roofing, and custom wire hand railing.
Upon entry, visitors are introduced to an impressively sized great room ornamented with tall, shiplap ceilings and a patina copper cantilever fireplace. The open floor plan includes Kolbe windows that welcome the sweeping vistas of the Blue Ridge Mountains. The great room also includes access to the vast kitchen and dining area that features cabinets adorned with valances as well as double-swinging pantry doors. The kitchen countertops exhibit beautifully crafted granite with double waterfall edges and continuous grains.
VPC’s Modern Mountain Lodge is the very essence of sophistication and relaxation. Each step of this contemporary design was created in collaboration with the homeowners. VPC Builders could not be more pleased with the results of this custom-built residence.
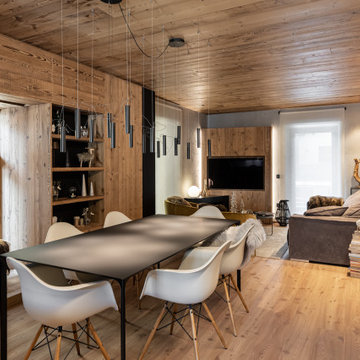
Spazio open space con tavolo centrale nero e divano Baxter. Il legno avvolge a tutto tondo, soffitti e rivestimenti sono realizzati in legno antico, con nicchie e vani contenitivi celati
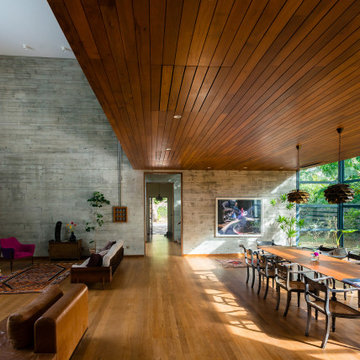
With all living spaces arranged along a central spine, the built mass of the house is characterized by timber-shuttered concrete walls folding inwards to create multiple niches and courts in the built envelope. Added on to this are layers of the owners’ collection of found antiques and artifacts from his stints of travel.
The central spine manifests itself as the internal corridor which connects all living spaces sequentially; the façade modulates itself in accordance with the function of the interior spaces – changing from a cantilevered overhang that forms the entrance forecourt, to the conservatory structure that frames the dining room from the South-East side, and leading to the kitchen on the extreme North-West which opens out to the deck and swimming pool.
A series of portals along the spine highlights the sequential nature of the living spaces, with varying degrees of privacy accorded to each zone: public spaces, for instance, open directly into the forecourt, whereas the relatively private family zone, adjoining the kitchen, has been placed towards the back of the house.
In addition to the tree in the forecourt, the Sembhal tree along the South-Western site periphery and the tree towards the North determine the spatial layout of the residence, with multiple balconies and windows opening out to glorious views of their dense canopies.

サンフランシスコにある高級な中くらいなモダンスタイルのおしゃれな独立型ダイニング (茶色い壁、コーナー設置型暖炉、レンガの暖炉まわり、ベージュの床、板張り天井、板張り壁) の写真

There's space in this great room for every gathering, and the cozy fireplace and floor-the-ceiling windows create a welcoming environment.
ソルトレイクシティにあるラグジュアリーな巨大なコンテンポラリースタイルのおしゃれなLDK (グレーの壁、無垢フローリング、両方向型暖炉、金属の暖炉まわり、板張り天井) の写真
ソルトレイクシティにあるラグジュアリーな巨大なコンテンポラリースタイルのおしゃれなLDK (グレーの壁、無垢フローリング、両方向型暖炉、金属の暖炉まわり、板張り天井) の写真
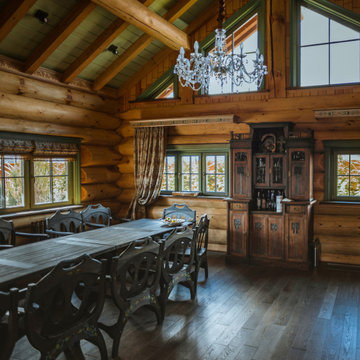
モスクワにあるラスティックスタイルのおしゃれなダイニング (茶色い壁、濃色無垢フローリング、茶色い床、表し梁、三角天井、板張り天井) の写真

高級な中くらいなラスティックスタイルのおしゃれなダイニング (茶色い壁、濃色無垢フローリング、暖炉なし、茶色い床、板張り天井、板張り壁、羽目板の壁) の写真
ダイニング (板張り天井、茶色い壁、グレーの壁) の写真
1
