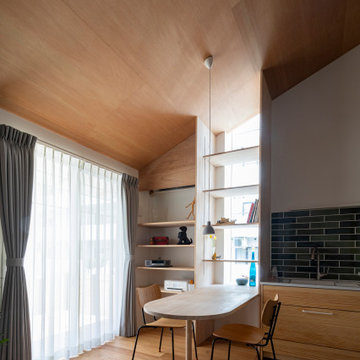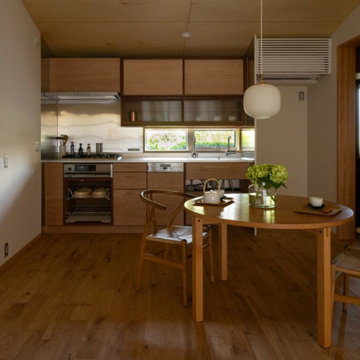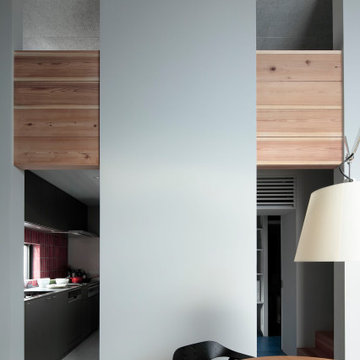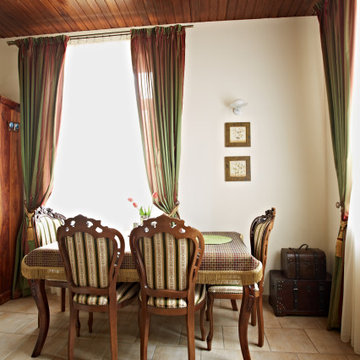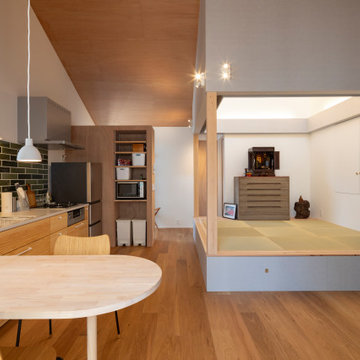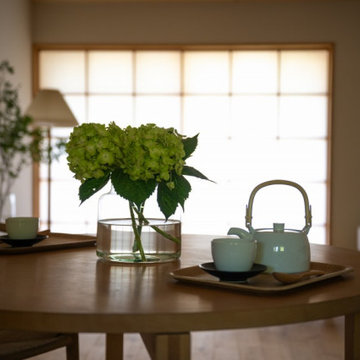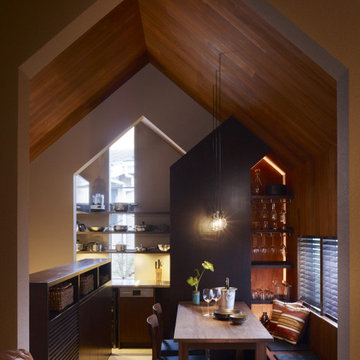小さなダイニング (板張り天井、ベージュの床) の写真
絞り込み:
資材コスト
並び替え:今日の人気順
写真 1〜20 枚目(全 23 枚)
1/4
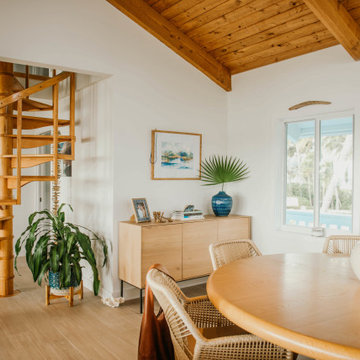
Modern Coastal style in the woven dining chairs and minimalist sideboard.
他の地域にある小さなビーチスタイルのおしゃれなダイニング (白い壁、磁器タイルの床、ベージュの床、板張り天井) の写真
他の地域にある小さなビーチスタイルのおしゃれなダイニング (白い壁、磁器タイルの床、ベージュの床、板張り天井) の写真
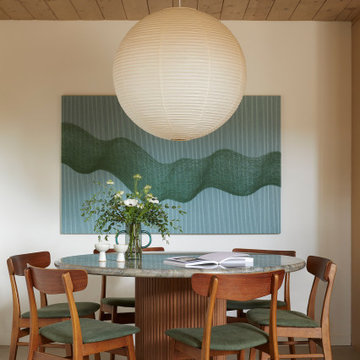
This 1960s home was in original condition and badly in need of some functional and cosmetic updates. We opened up the great room into an open concept space, converted the half bathroom downstairs into a full bath, and updated finishes all throughout with finishes that felt period-appropriate and reflective of the owner's Asian heritage.

After our redesign, we lightened the space by replacing a solid wall with retracting opaque ones. The guest bedroom wall now separates the open-plan dining space, featuring mid-century modern dining table and chairs in coordinating colors. A Chinese lamp matches the flavor of the shelving cutouts revealed by the sliding wall.
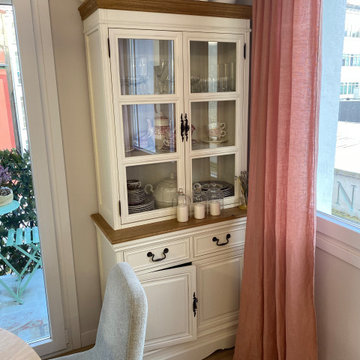
Alacena de diseño clásico renovado.
他の地域にあるお手頃価格の小さなトランジショナルスタイルのおしゃれなLDK (ピンクの壁、淡色無垢フローリング、ベージュの床、板張り天井) の写真
他の地域にあるお手頃価格の小さなトランジショナルスタイルのおしゃれなLDK (ピンクの壁、淡色無垢フローリング、ベージュの床、板張り天井) の写真
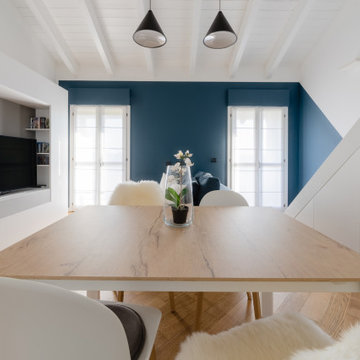
Vista verso la parete finestrata.
Foto di Simone Marulli
ミラノにある高級な小さな北欧スタイルのおしゃれなダイニング (マルチカラーの壁、淡色無垢フローリング、ベージュの床、板張り天井、白い天井) の写真
ミラノにある高級な小さな北欧スタイルのおしゃれなダイニング (マルチカラーの壁、淡色無垢フローリング、ベージュの床、板張り天井、白い天井) の写真
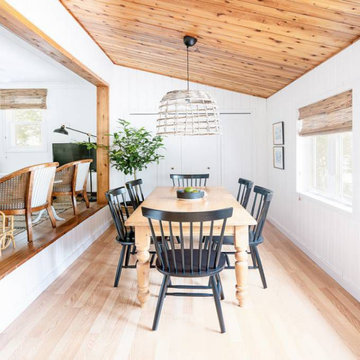
This cozy dining room is perfect for this beachfront cottage. With bamboo shades and exposed wood ceilings, this decor is an inviting and ultra-chic space.
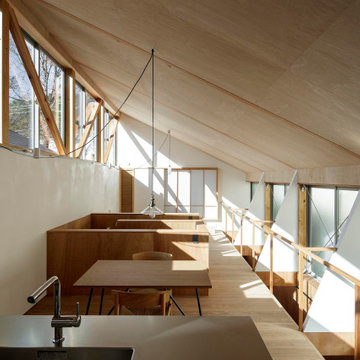
キッチンからリビング方向を見ているところ。2階は広がりが感じられるように柱のないワンルームとした。
Photo:中村晃
東京都下にあるお手頃価格の小さなモダンスタイルのおしゃれなダイニングキッチン (茶色い壁、合板フローリング、暖炉なし、ベージュの床、板張り天井、板張り壁) の写真
東京都下にあるお手頃価格の小さなモダンスタイルのおしゃれなダイニングキッチン (茶色い壁、合板フローリング、暖炉なし、ベージュの床、板張り天井、板張り壁) の写真
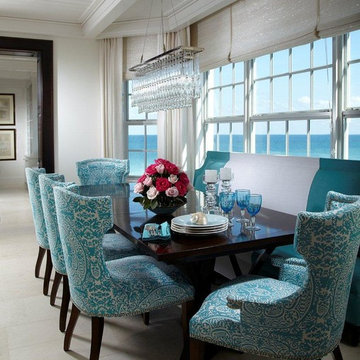
Pineapple House designed all integrated, energy efficient lighting and wall and ceiling treatments -- beams, coffers, drapery pockets -- and determined all the floor and tile patterns. We carefully positioned the beam in the dining area above the center of the table so the chandelier could hang from it.
Daniel Newcomb Architectural Photography
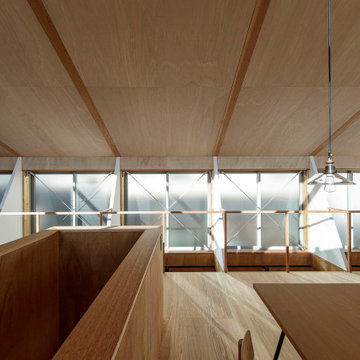
2階全景。北側の連続する窓の下は全て吹抜けとなっており、1階に光を届ける。
Photo:中村晃
東京都下にあるお手頃価格の小さなモダンスタイルのおしゃれなダイニングキッチン (茶色い壁、合板フローリング、暖炉なし、ベージュの床、板張り天井、板張り壁) の写真
東京都下にあるお手頃価格の小さなモダンスタイルのおしゃれなダイニングキッチン (茶色い壁、合板フローリング、暖炉なし、ベージュの床、板張り天井、板張り壁) の写真
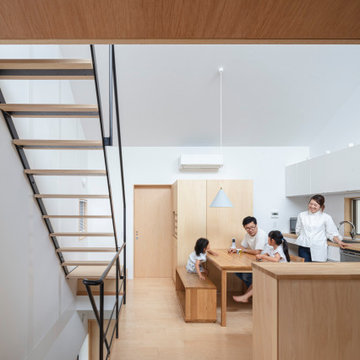
ダイニングキッチンは天井が高く明るいスペースに。リビングとはカウンターで仕切っています。
Photo by Nao Takahashi
他の地域にある小さなアジアンスタイルのおしゃれなLDK (白い壁、合板フローリング、暖炉なし、ベージュの床、板張り天井、塗装板張りの壁) の写真
他の地域にある小さなアジアンスタイルのおしゃれなLDK (白い壁、合板フローリング、暖炉なし、ベージュの床、板張り天井、塗装板張りの壁) の写真
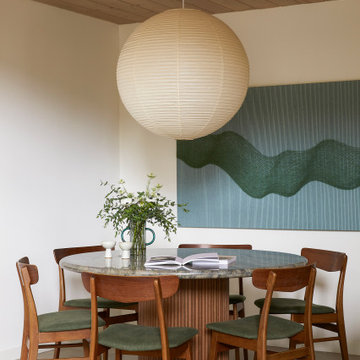
This 1960s home was in original condition and badly in need of some functional and cosmetic updates. We opened up the great room into an open concept space, converted the half bathroom downstairs into a full bath, and updated finishes all throughout with finishes that felt period-appropriate and reflective of the owner's Asian heritage.

Looking under the edge of the loft into the guest bedroom on left, with opaque walls opened up and a Murphy bed closed on the wall. In front, a pair of patterned slipper chairs and a Moroccan metal table. Between is an opaque wall of the guest bedroom, which separates the dining space, featuring mid-century modern dining table and chairs in coordinating colors of wood and blue-green striped fabric.
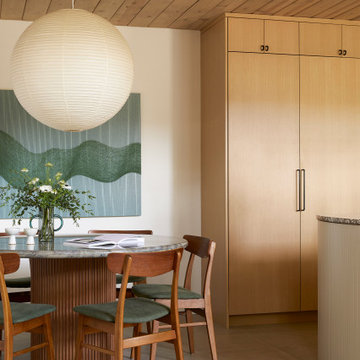
This 1960s home was in original condition and badly in need of some functional and cosmetic updates. We opened up the great room into an open concept space, converted the half bathroom downstairs into a full bath, and updated finishes all throughout with finishes that felt period-appropriate and reflective of the owner's Asian heritage.
小さなダイニング (板張り天井、ベージュの床) の写真
1
