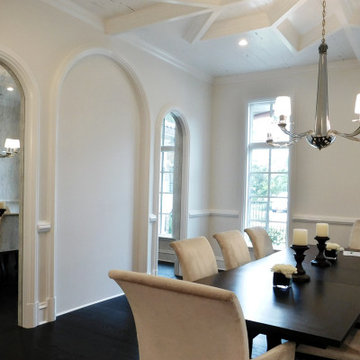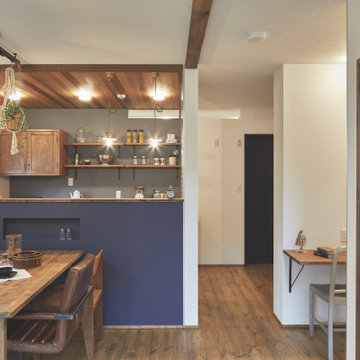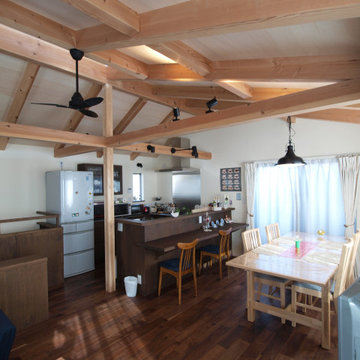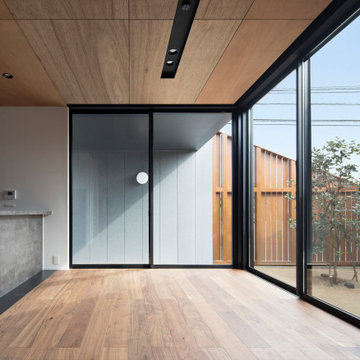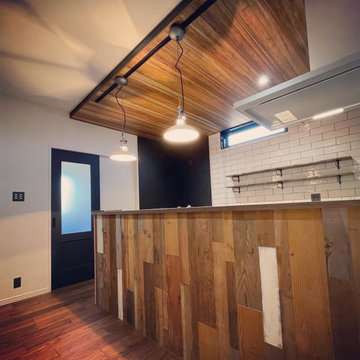中くらいなダイニング (板張り天井、濃色無垢フローリング) の写真
絞り込み:
資材コスト
並び替え:今日の人気順
写真 1〜20 枚目(全 33 枚)
1/4

マドリードにある中くらいなコンテンポラリースタイルのおしゃれなダイニングキッチン (黒い壁、濃色無垢フローリング、黒い床、板張り天井、板張り壁) の写真
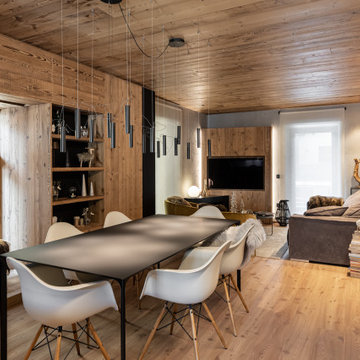
Spazio open space con tavolo centrale nero e divano Baxter. Il legno avvolge a tutto tondo, soffitti e rivestimenti sono realizzati in legno antico, con nicchie e vani contenitivi celati

高級な中くらいなラスティックスタイルのおしゃれなダイニング (茶色い壁、濃色無垢フローリング、暖炉なし、茶色い床、板張り天井、板張り壁、羽目板の壁) の写真

We refurbished this dining room, replacing the old 1930's tiled fireplace surround with this rather beautiful sandstone bolection fire surround. The challenge in the room was working with the existing pieces that the client wished to keep such as the rustic oak china cabinet in the fireplace alcove and the matching nest of tables and making it work with the newer pieces specified for the sapce.
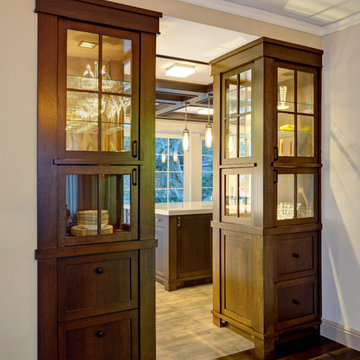
Passage from dining room into new kitchen/greatroom. New dark oak custom cabinets flank the opening and help create a transition from one space to another. The cabinets have glass doors for display of china and other dinnerware.
Mitch Shenker Photography
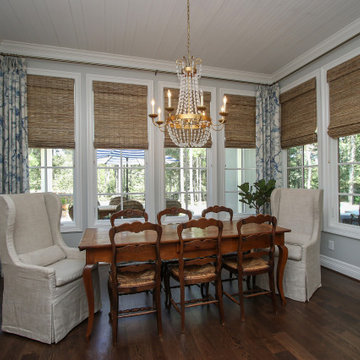
ヒューストンにある高級な中くらいなトラディショナルスタイルのおしゃれなダイニングキッチン (グレーの壁、濃色無垢フローリング、茶色い床、板張り天井) の写真
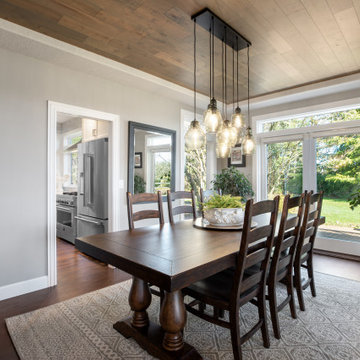
The dining room ceiling got a new wood treatment to cover up a dated, stepped tray ceiling.
ポートランドにあるラグジュアリーな中くらいなトランジショナルスタイルのおしゃれな独立型ダイニング (グレーの壁、濃色無垢フローリング、暖炉なし、茶色い床、板張り天井) の写真
ポートランドにあるラグジュアリーな中くらいなトランジショナルスタイルのおしゃれな独立型ダイニング (グレーの壁、濃色無垢フローリング、暖炉なし、茶色い床、板張り天井) の写真
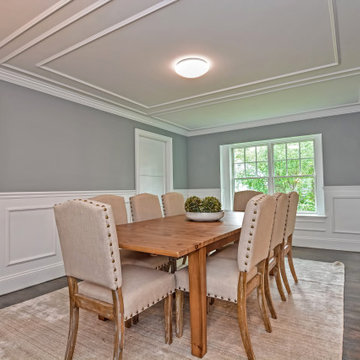
Furniture provided by others. Dining room wall paneling in white semi gloss with dark gray walls. Ceiling paneling details. Pocket doors. Hardwood floor stained dark gray.
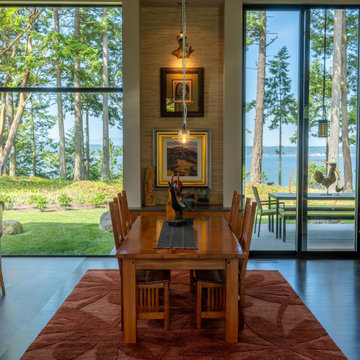
Art niche in dining area.
シアトルにあるラグジュアリーな中くらいなモダンスタイルのおしゃれなLDK (グレーの壁、濃色無垢フローリング、茶色い床、板張り天井) の写真
シアトルにあるラグジュアリーな中くらいなモダンスタイルのおしゃれなLDK (グレーの壁、濃色無垢フローリング、茶色い床、板張り天井) の写真
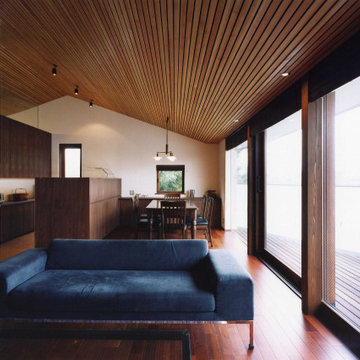
全体の計画としては、南側隣家が3m近く下がる丘陵地に面した敷地環境を生かし、2階に居間を設けることで南側に見晴らしの良い視界の広がりを得ることができました。
大開口に面したバルコニーで開放的なLDKとなっています。
東京23区にあるお手頃価格の中くらいなカントリー風のおしゃれなLDK (濃色無垢フローリング、暖炉なし、茶色い床、板張り天井、白い壁) の写真
東京23区にあるお手頃価格の中くらいなカントリー風のおしゃれなLDK (濃色無垢フローリング、暖炉なし、茶色い床、板張り天井、白い壁) の写真
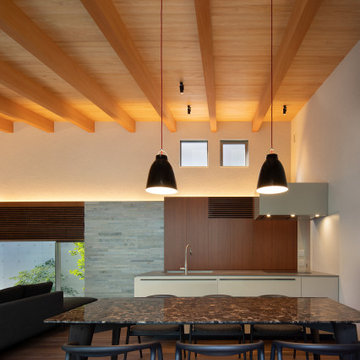
ワンルームタイプのダイニングです
福岡にある高級な中くらいなモダンスタイルのおしゃれなLDK (白い壁、濃色無垢フローリング、暖炉なし、茶色い床、板張り天井、全タイプの壁の仕上げ) の写真
福岡にある高級な中くらいなモダンスタイルのおしゃれなLDK (白い壁、濃色無垢フローリング、暖炉なし、茶色い床、板張り天井、全タイプの壁の仕上げ) の写真

大阪にある中くらいなエクレクティックスタイルのおしゃれなダイニングキッチン (白い壁、濃色無垢フローリング、暖炉なし、茶色い床、板張り天井、板張り壁) の写真
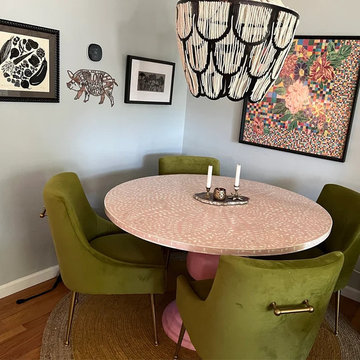
Handmade Bone Inlay Wooden Modern Dining Table Furniture
ラスベガスにある低価格の中くらいなモダンスタイルのおしゃれな独立型ダイニング (ピンクの壁、濃色無垢フローリング、暖炉なし、木材の暖炉まわり、グレーの床、板張り天井) の写真
ラスベガスにある低価格の中くらいなモダンスタイルのおしゃれな独立型ダイニング (ピンクの壁、濃色無垢フローリング、暖炉なし、木材の暖炉まわり、グレーの床、板張り天井) の写真
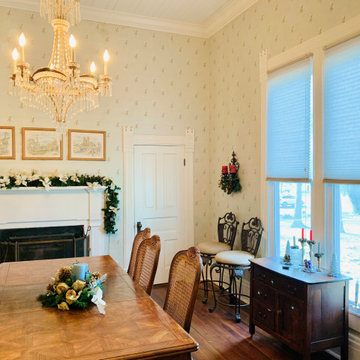
Custom Top Down Bottom Up Cellular Shades from Acadia Shutters
ナッシュビルにある中くらいなヴィクトリアン調のおしゃれな独立型ダイニング (ベージュの壁、濃色無垢フローリング、標準型暖炉、木材の暖炉まわり、茶色い床、板張り天井、壁紙) の写真
ナッシュビルにある中くらいなヴィクトリアン調のおしゃれな独立型ダイニング (ベージュの壁、濃色無垢フローリング、標準型暖炉、木材の暖炉まわり、茶色い床、板張り天井、壁紙) の写真

A visual artist and his fiancée’s house and studio were designed with various themes in mind, such as the physical context, client needs, security, and a limited budget.
Six options were analyzed during the schematic design stage to control the wind from the northeast, sunlight, light quality, cost, energy, and specific operating expenses. By using design performance tools and technologies such as Fluid Dynamics, Energy Consumption Analysis, Material Life Cycle Assessment, and Climate Analysis, sustainable strategies were identified. The building is self-sufficient and will provide the site with an aquifer recharge that does not currently exist.
The main masses are distributed around a courtyard, creating a moderately open construction towards the interior and closed to the outside. The courtyard contains a Huizache tree, surrounded by a water mirror that refreshes and forms a central part of the courtyard.
The house comprises three main volumes, each oriented at different angles to highlight different views for each area. The patio is the primary circulation stratagem, providing a refuge from the wind, a connection to the sky, and a night sky observatory. We aim to establish a deep relationship with the site by including the open space of the patio.
中くらいなダイニング (板張り天井、濃色無垢フローリング) の写真
1
