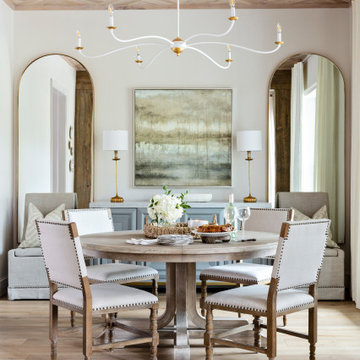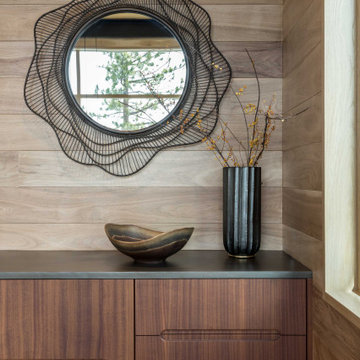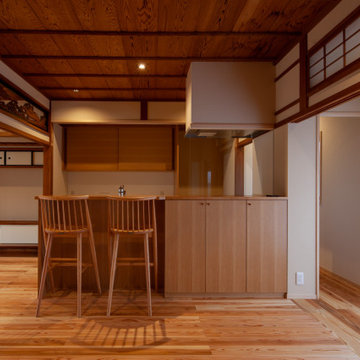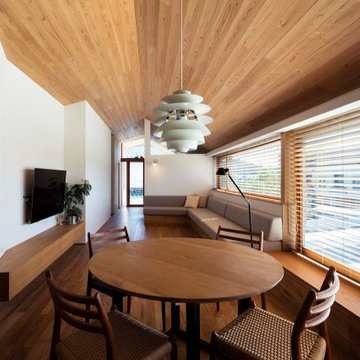中くらいなダイニング (板張り天井、暖炉なし) の写真

A whimsical English garden was the foundation and driving force for the design inspiration. A lingering garden mural wraps all the walls floor to ceiling, while a union jack wood detail adorns the existing tray ceiling, as a nod to the client’s English roots. Custom heritage blue base cabinets and antiqued white glass front uppers create a beautifully balanced built-in buffet that stretches the east wall providing display and storage for the client's extensive inherited China collection.

Vista sala da pranzo
他の地域にある高級な中くらいなモダンスタイルのおしゃれなダイニングキッチン (茶色い壁、無垢フローリング、暖炉なし、茶色い床、板張り天井、板張り壁) の写真
他の地域にある高級な中くらいなモダンスタイルのおしゃれなダイニングキッチン (茶色い壁、無垢フローリング、暖炉なし、茶色い床、板張り天井、板張り壁) の写真

高級な中くらいなラスティックスタイルのおしゃれなダイニング (茶色い壁、濃色無垢フローリング、暖炉なし、茶色い床、板張り天井、板張り壁、羽目板の壁) の写真
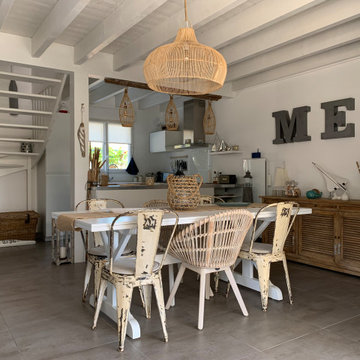
Maison de Vacance dans les Landes
ボルドーにある高級な中くらいなビーチスタイルのおしゃれなLDK (白い壁、暖炉なし、グレーの床、板張り天井) の写真
ボルドーにある高級な中くらいなビーチスタイルのおしゃれなLDK (白い壁、暖炉なし、グレーの床、板張り天井) の写真
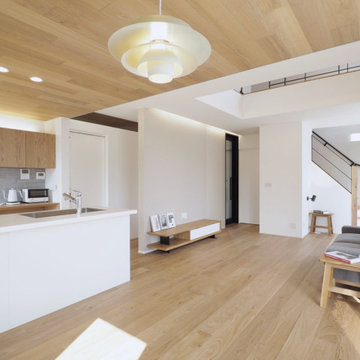
オークの素材感を空間に取り入れることで、シンプルな住まいにアクセントを加えました。
他の地域にある低価格の中くらいな北欧スタイルのおしゃれなLDK (白い壁、無垢フローリング、暖炉なし、茶色い床、板張り天井、板張り壁) の写真
他の地域にある低価格の中くらいな北欧スタイルのおしゃれなLDK (白い壁、無垢フローリング、暖炉なし、茶色い床、板張り天井、板張り壁) の写真
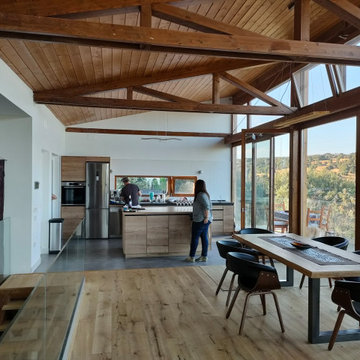
Zonas comunes abiertas y con vistas hacia el parque natural y muy luminosas.
他の地域にあるお手頃価格の中くらいなモダンスタイルのおしゃれなダイニング (セラミックタイルの床、暖炉なし、板張り天井) の写真
他の地域にあるお手頃価格の中くらいなモダンスタイルのおしゃれなダイニング (セラミックタイルの床、暖炉なし、板張り天井) の写真
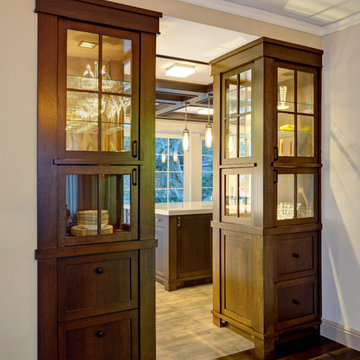
Passage from dining room into new kitchen/greatroom. New dark oak custom cabinets flank the opening and help create a transition from one space to another. The cabinets have glass doors for display of china and other dinnerware.
Mitch Shenker Photography

共働き夫婦のため、配膳・片付けの作業効率が良いペニンシュラI型キッチンを採用してます。
名古屋にある中くらいなモダンスタイルのおしゃれなLDK (白い壁、合板フローリング、暖炉なし、ベージュの床、板張り天井) の写真
名古屋にある中くらいなモダンスタイルのおしゃれなLDK (白い壁、合板フローリング、暖炉なし、ベージュの床、板張り天井) の写真
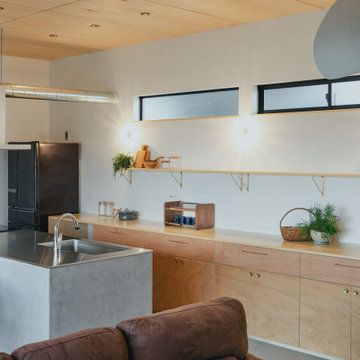
お施主様のご希望は「広々としたリビング」と「ファミリークローゼット」。
家族同士のふれあいとプライベートを両立する、おおらかな住まいになりました。
他の地域にある高級な中くらいなモダンスタイルのおしゃれなダイニング (白い壁、コンクリートの床、暖炉なし、グレーの床、板張り天井、壁紙、ベージュの天井) の写真
他の地域にある高級な中くらいなモダンスタイルのおしゃれなダイニング (白い壁、コンクリートの床、暖炉なし、グレーの床、板張り天井、壁紙、ベージュの天井) の写真
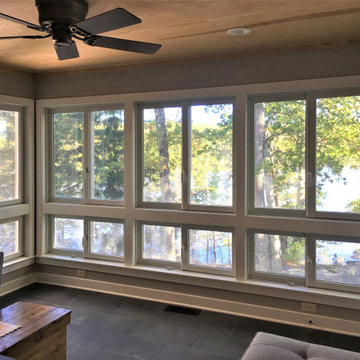
フィラデルフィアにある高級な中くらいなトラディショナルスタイルのおしゃれな独立型ダイニング (グレーの壁、スレートの床、暖炉なし、茶色い床、板張り天井) の写真
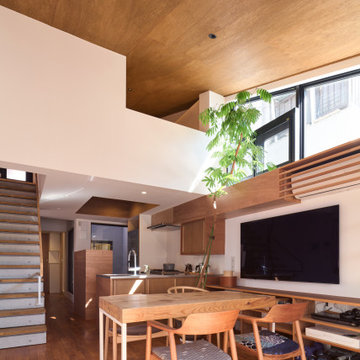
みんなのフロア ダイニングキッチン
3階は光が入る明るい家族のフロア。3方の窓を望め、フロア全体を見渡せる中央にキッチンを配置しました。
写真:西川公朗
東京23区にあるお手頃価格の中くらいなモダンスタイルのおしゃれなダイニング (白い壁、無垢フローリング、暖炉なし、茶色い床、板張り天井、塗装板張りの壁) の写真
東京23区にあるお手頃価格の中くらいなモダンスタイルのおしゃれなダイニング (白い壁、無垢フローリング、暖炉なし、茶色い床、板張り天井、塗装板張りの壁) の写真
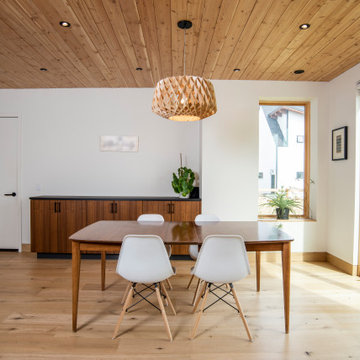
This gem of a home was designed by homeowner/architect Eric Vollmer. It is nestled in a traditional neighborhood with a deep yard and views to the east and west. Strategic window placement captures light and frames views while providing privacy from the next door neighbors. The second floor maximizes the volumes created by the roofline in vaulted spaces and loft areas. Four skylights illuminate the ‘Nordic Modern’ finishes and bring daylight deep into the house and the stairwell with interior openings that frame connections between the spaces. The skylights are also operable with remote controls and blinds to control heat, light and air supply.
Unique details abound! Metal details in the railings and door jambs, a paneled door flush in a paneled wall, flared openings. Floating shelves and flush transitions. The main bathroom has a ‘wet room’ with the tub tucked under a skylight enclosed with the shower.
This is a Structural Insulated Panel home with closed cell foam insulation in the roof cavity. The on-demand water heater does double duty providing hot water as well as heat to the home via a high velocity duct and HRV system.
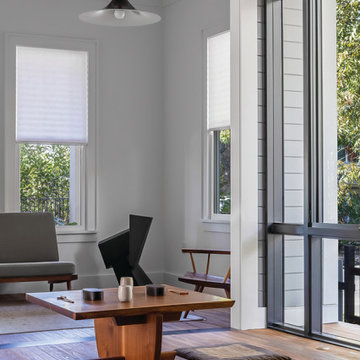
Dining occupies the "trot" between Kitchen and Living Room. Twelve foot ceilings with expansive glazing lend an open and light-filled quality to the space.
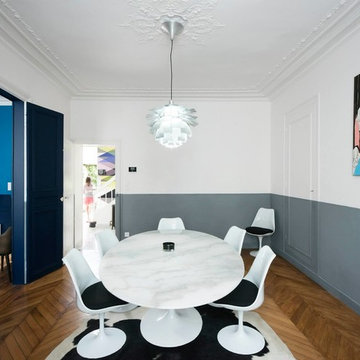
Salon pièce de vie
パリにある高級な中くらいなトランジショナルスタイルのおしゃれなダイニング (グレーの壁、淡色無垢フローリング、暖炉なし、ベージュの床、板張り天井、白い天井) の写真
パリにある高級な中くらいなトランジショナルスタイルのおしゃれなダイニング (グレーの壁、淡色無垢フローリング、暖炉なし、ベージュの床、板張り天井、白い天井) の写真
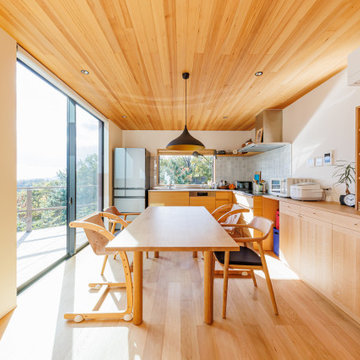
壁面に沿った、L型のオープンキッチンは、お客様こだわりのオーダーキッチン。
取っ手も全て木製のもので統一。
センス良く並べられた食器や小物がインテリアを引き立てる。
SE構法ならではの大開口の窓から、食事をしながら景色を堪能することができる。
他の地域にある中くらいな北欧スタイルのおしゃれなダイニングキッチン (白い壁、淡色無垢フローリング、暖炉なし、ベージュの床、板張り天井、壁紙) の写真
他の地域にある中くらいな北欧スタイルのおしゃれなダイニングキッチン (白い壁、淡色無垢フローリング、暖炉なし、ベージュの床、板張り天井、壁紙) の写真
中くらいなダイニング (板張り天井、暖炉なし) の写真
1

