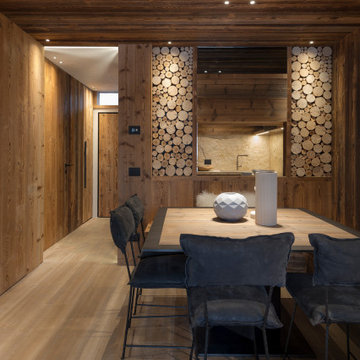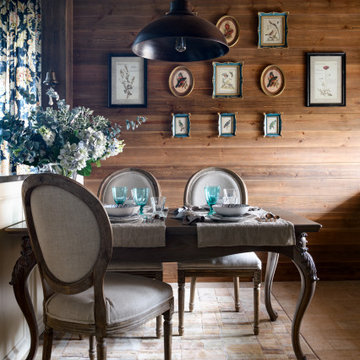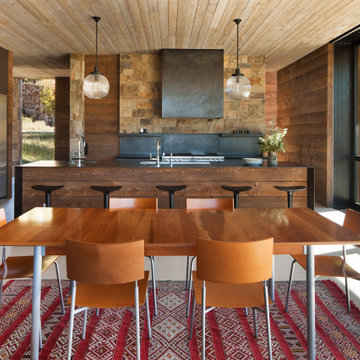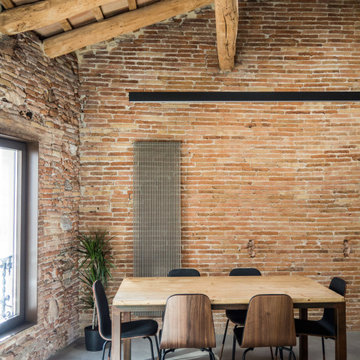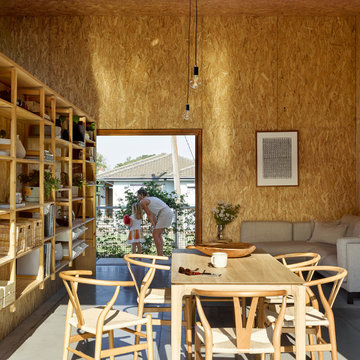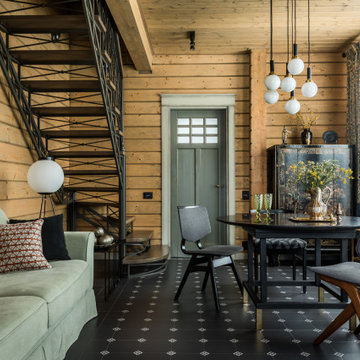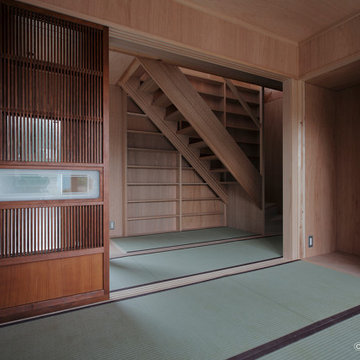ブラウンのダイニング (板張り天井、茶色い壁) の写真
絞り込み:
資材コスト
並び替え:今日の人気順
写真 1〜20 枚目(全 40 枚)
1/4

オースティンにある高級な中くらいなラスティックスタイルのおしゃれなダイニングキッチン (茶色い壁、コンクリートの床、標準型暖炉、石材の暖炉まわり、黒い床、板張り天井、板張り壁) の写真

フィラデルフィアにあるラグジュアリーな広いカントリー風のおしゃれなLDK (茶色い壁、無垢フローリング、標準型暖炉、茶色い床、表し梁、三角天井、板張り天井、板張り壁) の写真
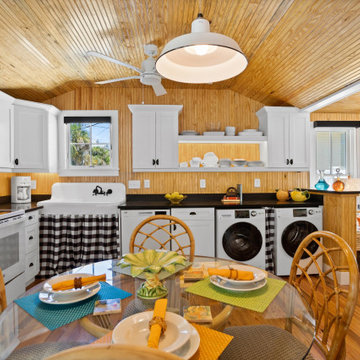
Extraordinary Pass-A-Grille Beach Cottage! This was the original Pass-A-Grill Schoolhouse from 1912-1915! This cottage has been completely renovated from the floor up, and the 2nd story was added. It is on the historical register. Flooring for the first level common area is Antique River-Recovered® Heart Pine Vertical, Select, and Character. Goodwin's Antique River-Recovered® Heart Pine was used for the stair treads and trim.
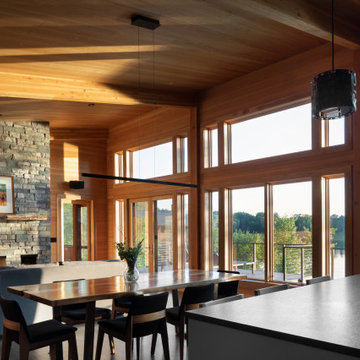
Looking across the live edge dining table out to the private lake is so inviting in this warm Hemlock walls home finished with a Sherwin Williams lacquer sealer for durability in this modern style cabin. Large Marvin windows and patio doors with transoms allow a full glass wall for lake viewing.
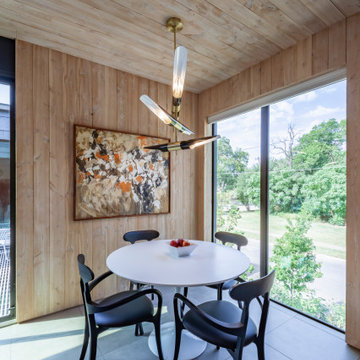
ダラスにあるラグジュアリーな広いモダンスタイルのおしゃれなダイニング (朝食スペース、茶色い壁、セラミックタイルの床、グレーの床、板張り天井、パネル壁、ベージュの天井) の写真
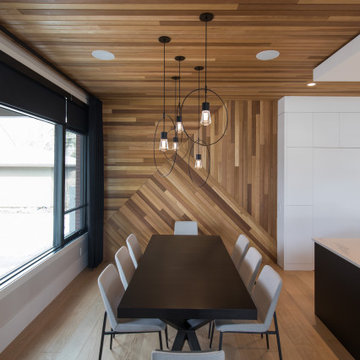
カルガリーにある広いコンテンポラリースタイルのおしゃれなダイニングキッチン (茶色い壁、板張り天井、板張り壁、暖炉なし、淡色無垢フローリング) の写真
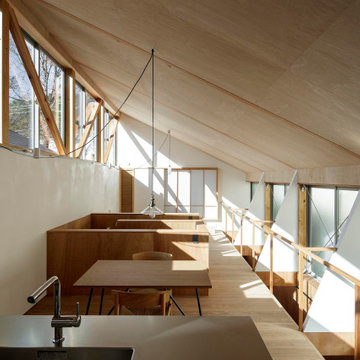
キッチンからリビング方向を見ているところ。2階は広がりが感じられるように柱のないワンルームとした。
Photo:中村晃
東京都下にあるお手頃価格の小さなモダンスタイルのおしゃれなダイニングキッチン (茶色い壁、合板フローリング、暖炉なし、ベージュの床、板張り天井、板張り壁) の写真
東京都下にあるお手頃価格の小さなモダンスタイルのおしゃれなダイニングキッチン (茶色い壁、合板フローリング、暖炉なし、ベージュの床、板張り天井、板張り壁) の写真
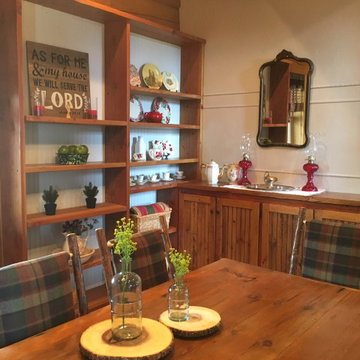
Plenty of display shelving and built-in cabinets give this rustic style dining area a high-end look.
デンバーにある高級な中くらいなラスティックスタイルのおしゃれなLDK (茶色い壁、無垢フローリング、茶色い床、板張り天井、板張り壁) の写真
デンバーにある高級な中くらいなラスティックスタイルのおしゃれなLDK (茶色い壁、無垢フローリング、茶色い床、板張り天井、板張り壁) の写真
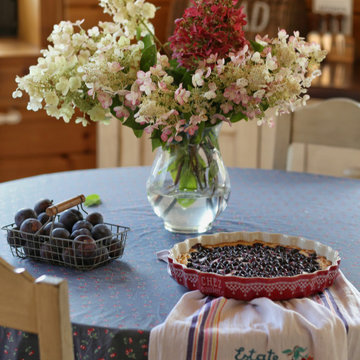
モスクワにあるお手頃価格の中くらいなカントリー風のおしゃれなダイニングキッチン (茶色い壁、磁器タイルの床、暖炉なし、緑の床、板張り天井、板張り壁) の写真

A visual artist and his fiancée’s house and studio were designed with various themes in mind, such as the physical context, client needs, security, and a limited budget.
Six options were analyzed during the schematic design stage to control the wind from the northeast, sunlight, light quality, cost, energy, and specific operating expenses. By using design performance tools and technologies such as Fluid Dynamics, Energy Consumption Analysis, Material Life Cycle Assessment, and Climate Analysis, sustainable strategies were identified. The building is self-sufficient and will provide the site with an aquifer recharge that does not currently exist.
The main masses are distributed around a courtyard, creating a moderately open construction towards the interior and closed to the outside. The courtyard contains a Huizache tree, surrounded by a water mirror that refreshes and forms a central part of the courtyard.
The house comprises three main volumes, each oriented at different angles to highlight different views for each area. The patio is the primary circulation stratagem, providing a refuge from the wind, a connection to the sky, and a night sky observatory. We aim to establish a deep relationship with the site by including the open space of the patio.
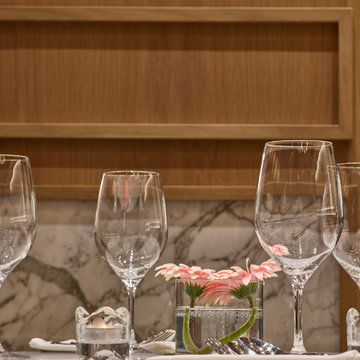
This view focuses on the wall paneling detail at the Black Angus Steakhouse. We were contracted for full Interior Design and Project Management services.
ブラウンのダイニング (板張り天井、茶色い壁) の写真
1

