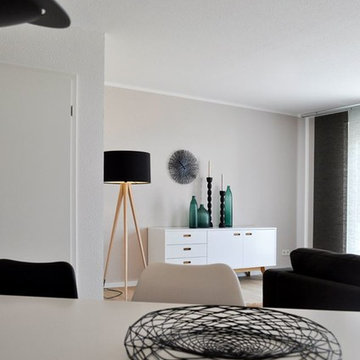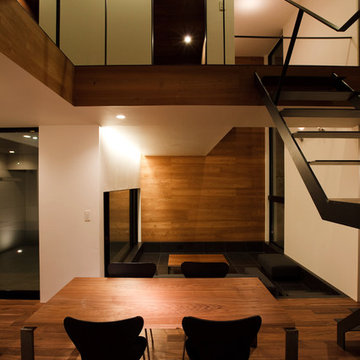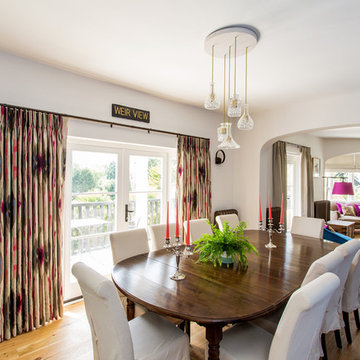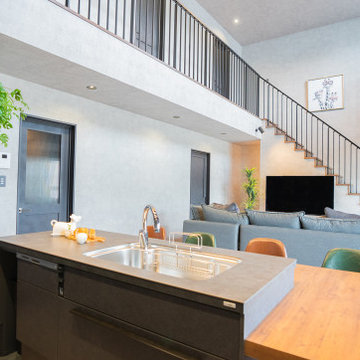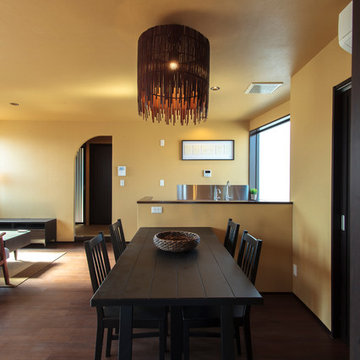ダイニング (クロスの天井) の写真
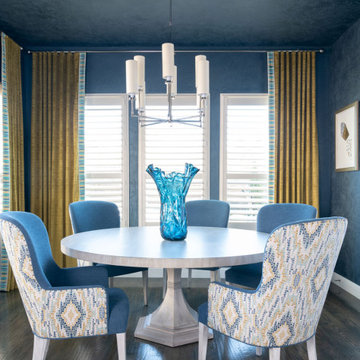
A sophisticated, yet livable, redesign took this Mediterranean-style home from old-world to a transitional/soft contemporary look. Opting to acknowledge the client’s past New York, Miami and LA residences, modern touches were added throughout. Leveraging the new kitchen backsplash, mixed hues and patterns of blues and grays flow through each room, adding cohesive style as well as needed pops of color. The neutral color palette of the main upholstery pieces and multi-colored artwork allows the homeowner’s future flexibility to introduce different colored accents to their rooms, creating new looks and maximizing the possibilities within their existing design.
In the main living space, a dramatic, large-scale tile design created a newly-defined statement wall in the family room—balancing the originally problematic offset fireplace. The oyster shell artwork above the fireplace, geometric etagere, and soft and sleek seating complement the tile and allow it to remain a grounding element in the room, while colorful artwork, rugs, and upholstery ensure the room stays lively. The brightly lit dining room boasts a bold blue hue and dramatic drapery to make an impactful statement without upstaging the rest of the surrounding rooms. A mica-chipped accent wall in the bedroom was the perfect backdrop to the white lacquer and chrome details in the furnishings. We added additional vivid fuchsia accents (the clients’ favorite color) and fuzzy textures to balance the edgy details, keeping an overall soft, feminine look.

This 1960s split-level has a new Family Room addition in front of the existing home, with a total gut remodel of the existing Kitchen/Living/Dining spaces. The spacious Kitchen boasts a generous curved stone-clad island and plenty of custom cabinetry. The Kitchen opens to a large eat-in Dining Room, with a walk-around stone double-sided fireplace between Dining and the new Family room. The stone accent at the island, gorgeous stained cabinetry, and wood trim highlight the rustic charm of this home.
Photography by Kmiecik Imagery.
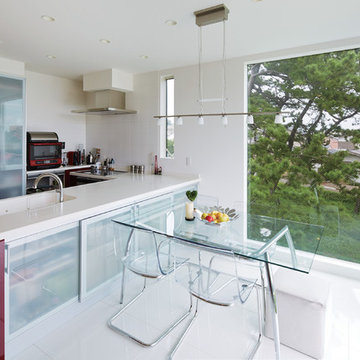
キッチンには背面収納をつけ、ダイニングがすっきりとします。ダイニングには大開口のガラス窓があり、一年中景色を眺めながらのゆったりとお食事を楽しめます。
他の地域にあるラグジュアリーな広いモダンスタイルのおしゃれなLDK (白い壁、白い床、クロスの天井、壁紙、白い天井) の写真
他の地域にあるラグジュアリーな広いモダンスタイルのおしゃれなLDK (白い壁、白い床、クロスの天井、壁紙、白い天井) の写真
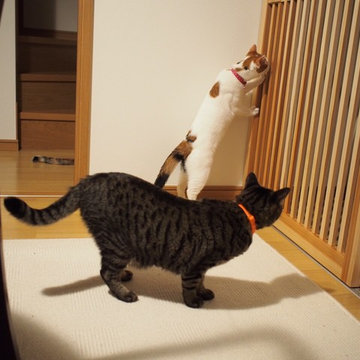
ダイニングとキッチンの間に設置された縦格子のアウトセット引戸。キッチンはコンロの火や刃物などでケガをしてしまったり、食べてはいけないものを誤食してしまったりと猫にとっては危険がいっぱい。人間の目が届かない時は出来るだけ侵入出来ない方が安全だ。
引戸の場合ロックをしないと猫が容易に開けてしまうため、ダイニング側・キッチン側のどちらからも操作できる錠を、猫が届かない高さに取付けた。格子の間隔も圧迫感が無く、かつ猫が出られない寸法で作っている。
写真は設置した直後の猫たちの様子。ダイニング側からキッチンを覗いている。その姿をキッチンから見るのもまた可愛い。
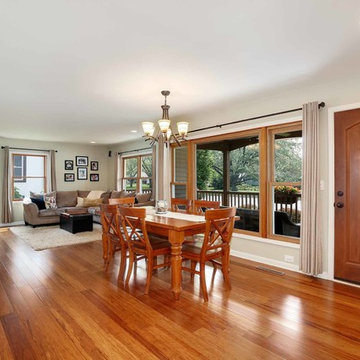
One Bedroom was removed to create a large Living and Dining space, directly off the entry. The Stair was added to the new second floor. The existing first floor Hall Bath and one Bedroom remain.
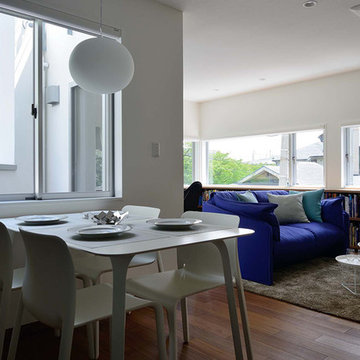
ダイニングの左側に三角形の坪庭があります。外側にもう一枚外壁がまわっていますので、対面する高層アパートからの視線をゆるやかに遮りながら、やわらかな光が入ります。
他の地域にあるお手頃価格の小さなモダンスタイルのおしゃれなLDK (白い壁、合板フローリング、暖炉なし、茶色い床、クロスの天井、壁紙) の写真
他の地域にあるお手頃価格の小さなモダンスタイルのおしゃれなLDK (白い壁、合板フローリング、暖炉なし、茶色い床、クロスの天井、壁紙) の写真
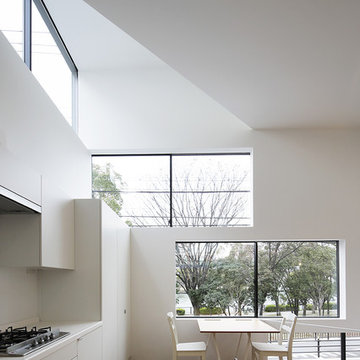
Photo : Kai Nakamura
大阪にある小さなコンテンポラリースタイルのおしゃれなLDK (白い壁、無垢フローリング、クロスの天井、壁紙) の写真
大阪にある小さなコンテンポラリースタイルのおしゃれなLDK (白い壁、無垢フローリング、クロスの天井、壁紙) の写真
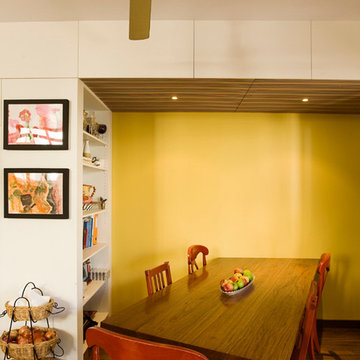
A colourful dining alcove with yellow wall and red chairs and a timber table.
Photographer: Ben Hosking
メルボルンにあるお手頃価格の中くらいなコンテンポラリースタイルのおしゃれなダイニングキッチン (黄色い壁、無垢フローリング、暖炉なし、茶色い床、クロスの天井) の写真
メルボルンにあるお手頃価格の中くらいなコンテンポラリースタイルのおしゃれなダイニングキッチン (黄色い壁、無垢フローリング、暖炉なし、茶色い床、クロスの天井) の写真
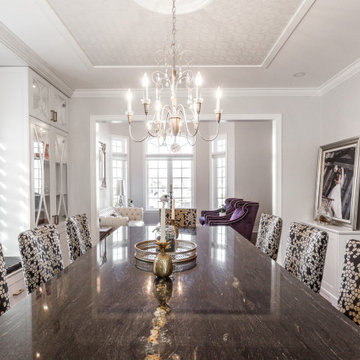
5.Cushions and Pillows: Enhance the comfort and aesthetic appeal of the window bench with cushions and throw pillows. Choose fabrics that are durable, easy to clean, and in colors or patterns that complement the overall color scheme of the room. Mix and match different textures and patterns to add visual interest.
6.Decorative Display: Use the open shelves of the hutch to display decorative items, such as fine china, glassware, or decorative accessories. Arrange them thoughtfully, considering height variations and creating visual balance. Add a few art pieces or decorative accents on the window bench to tie it into the overall decor.
7.Functional Considerations: Ensure that the custom-built hutch and window bench do not obstruct traffic flow within the space. Leave enough room for comfortable movement around the furniture and consider the placement of other elements, such as the dining table and seating arrangement.
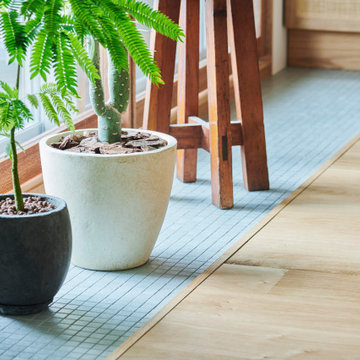
大阪市北部に位置するマンションのリノベーションである。
できるだけ壁によって部屋を分けず、群島状に並べた家具によってそれぞれの領域を作ることで、光と風、街の景色が南北のバルコニーから通り抜け、高層階でありながら周辺環境の移ろいと同期することを目指した。
玄関は北に向かって趣味の陶芸とワークスペースを兼ねた通り土間とし、南側リビングの窓には花台を設けると共に床はモザイクタイル貼として、バルコニーを挟んだ内外をグラデーショナルに繋げた。
風呂とトイレ、寝室にも積極的に窓を開け、閉じたコンクリートの箱を解放し、多孔質な暮らしの場へ再生を試みている。
https://www.ninkipen.jp/works/910_/#house
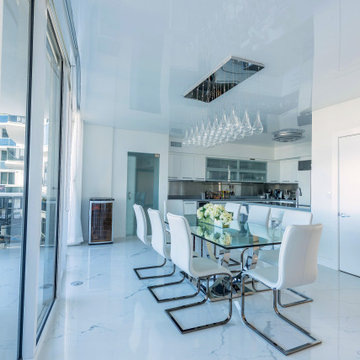
High Gloss Ceilings look great with seafront properties!
マイアミにあるコンテンポラリースタイルのおしゃれなLDK (白い壁、大理石の床、白い床、クロスの天井) の写真
マイアミにあるコンテンポラリースタイルのおしゃれなLDK (白い壁、大理石の床、白い床、クロスの天井) の写真
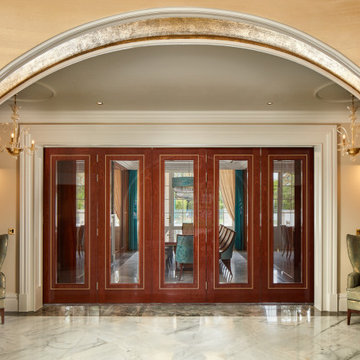
ロンドンにある中くらいなトラディショナルスタイルのおしゃれな独立型ダイニング (大理石の床、標準型暖炉、石材の暖炉まわり、白い床、クロスの天井、板張り壁) の写真
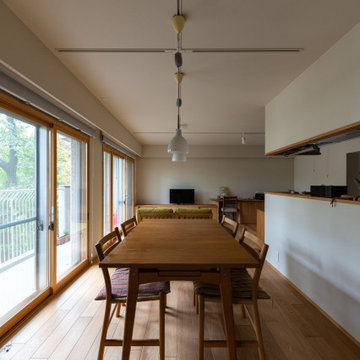
照明は将来の住まい方や身体の変化に対応しやすいように十字に組んでいます。
東京23区にあるお手頃価格の中くらいな和モダンなおしゃれな独立型ダイニング (無垢フローリング、茶色い床、クロスの天井、壁紙、白い天井) の写真
東京23区にあるお手頃価格の中くらいな和モダンなおしゃれな独立型ダイニング (無垢フローリング、茶色い床、クロスの天井、壁紙、白い天井) の写真
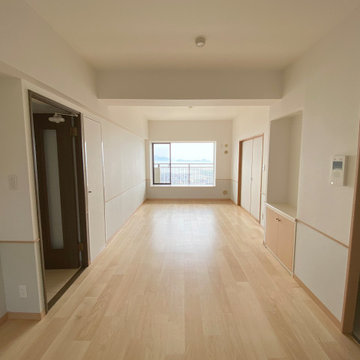
クロスを上下貼り分けています。お色はどんなインテリアにもなじみやすい今大人気の色、グレー。
写真ではあまり黄みが買って見えないですがちょっと優しい雰囲気のグレー、最近の呼び方ではグレージュって色みです。
今から住まう人が決まる賃貸。個性をだしすぎずどんなインテリアにも似合うことが一番重要!
これを最近多い、アクセントクロスにせず、上下貼り分けにしたのには意味があります。なんだと思います?
答えは、①広く見えること ②ペットOKの賃貸にしようということで下側はペット対応のクロスを貼っています。
ひっかき傷に強い、抗菌・汚れ防止の機能性のあるクロスをチョイス。
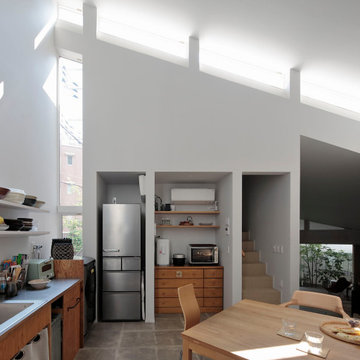
お昼時にテーブルの上に光が差し込むように設計しています。食事をしながら日々の光の変化を感じてもらう設計意図です。
東京23区にあるお手頃価格の小さなモダンスタイルのおしゃれなダイニングキッチン (白い壁、クッションフロア、グレーの床、クロスの天井、壁紙、白い天井) の写真
東京23区にあるお手頃価格の小さなモダンスタイルのおしゃれなダイニングキッチン (白い壁、クッションフロア、グレーの床、クロスの天井、壁紙、白い天井) の写真
ダイニング (クロスの天井) の写真
18
