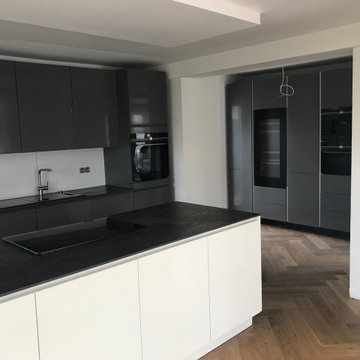ダイニング (クロスの天井、茶色い床、朝食スペース) の写真
絞り込み:
資材コスト
並び替え:今日の人気順
写真 1〜17 枚目(全 17 枚)
1/4

2-story addition to this historic 1894 Princess Anne Victorian. Family room, new full bath, relocated half bath, expanded kitchen and dining room, with Laundry, Master closet and bathroom above. Wrap-around porch with gazebo.
Photos by 12/12 Architects and Robert McKendrick Photography.
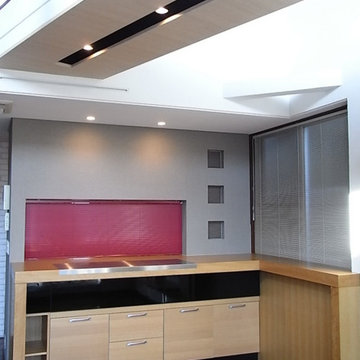
対面カウンターをL型のハイカウンターにし、食事のできる場所にリフォームしました。
カウンター下の収納は、既存のものを組み込みました。
東京23区にあるおしゃれなダイニング (朝食スペース、白い壁、塗装フローリング、茶色い床、クロスの天井、壁紙) の写真
東京23区にあるおしゃれなダイニング (朝食スペース、白い壁、塗装フローリング、茶色い床、クロスの天井、壁紙) の写真
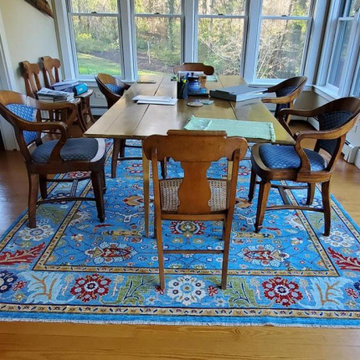
他の地域にあるラグジュアリーな広いトランジショナルスタイルのおしゃれなダイニング (朝食スペース、ベージュの壁、淡色無垢フローリング、暖炉なし、コンクリートの暖炉まわり、茶色い床、クロスの天井、レンガ壁) の写真
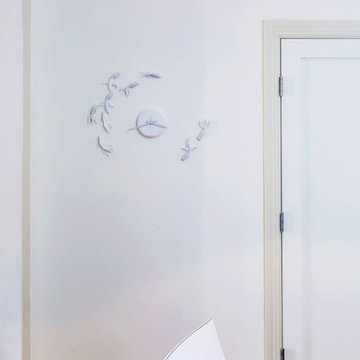
We gutted two bathrooms, combined two kitchens into one, installed new, walnut floors, furnished three bedrooms, a home office, a living room, dining and playroom.

2-story addition to this historic 1894 Princess Anne Victorian. Family room, new full bath, relocated half bath, expanded kitchen and dining room, with Laundry, Master closet and bathroom above. Wrap-around porch with gazebo.
Photos by 12/12 Architects and Robert McKendrick Photography.
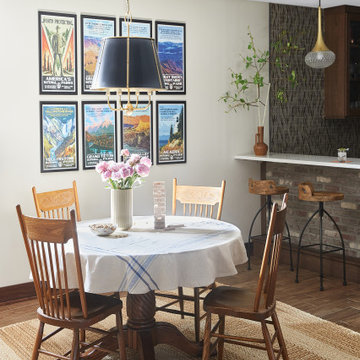
シカゴにあるお手頃価格の中くらいなトランジショナルスタイルのおしゃれなダイニング (朝食スペース、白い壁、セラミックタイルの床、茶色い床、クロスの天井、羽目板の壁) の写真
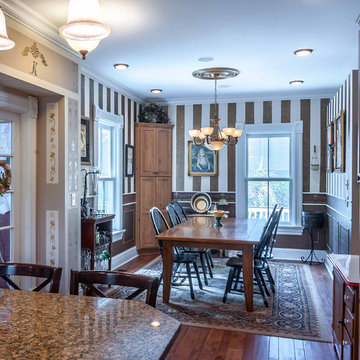
2-story addition to this historic 1894 Princess Anne Victorian. Family room, new full bath, relocated half bath, expanded kitchen and dining room, with Laundry, Master closet and bathroom above. Wrap-around porch with gazebo.
Photos by 12/12 Architects and Robert McKendrick Photography.
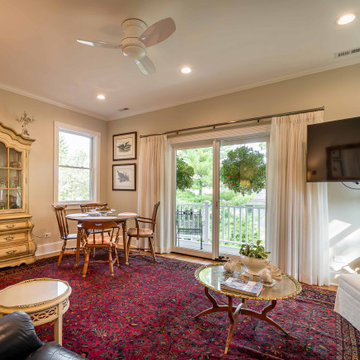
シカゴにある高級な中くらいなトラディショナルスタイルのおしゃれなダイニング (朝食スペース、ベージュの壁、淡色無垢フローリング、暖炉なし、茶色い床、クロスの天井、壁紙、ペルシャ絨毯、白い天井) の写真
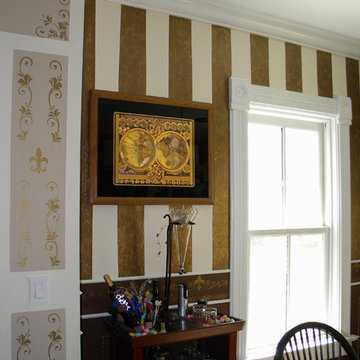
2-story addition to this historic 1894 Princess Anne Victorian. Family room, new full bath, relocated half bath, expanded kitchen and dining room, with Laundry, Master closet and bathroom above. Wrap-around porch with gazebo.
Photos by 12/12 Architects and Robert McKendrick Photography.
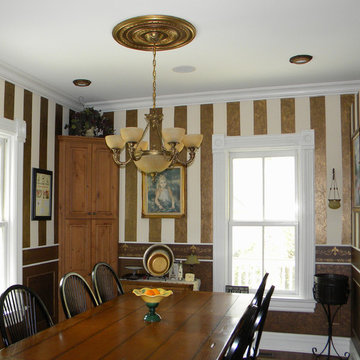
2-story addition to this historic 1894 Princess Anne Victorian. Family room, new full bath, relocated half bath, expanded kitchen and dining room, with Laundry, Master closet and bathroom above. Wrap-around porch with gazebo.
Photos by 12/12 Architects and Robert McKendrick Photography.
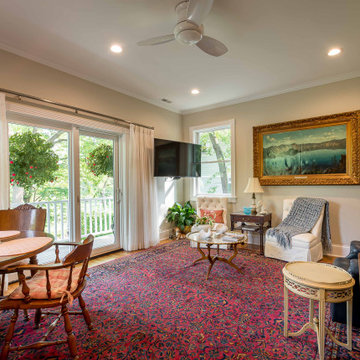
シカゴにある高級な中くらいなトラディショナルスタイルのおしゃれなダイニング (朝食スペース、ベージュの壁、淡色無垢フローリング、暖炉なし、茶色い床、クロスの天井、壁紙、ペルシャ絨毯、白い天井) の写真
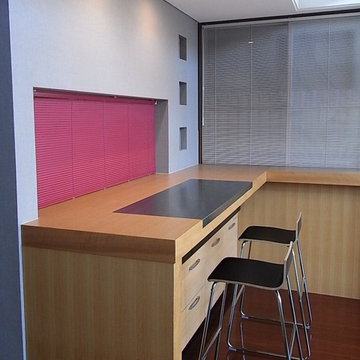
対面カウンターをL型のハイカウンターにし、食事のできる場所にリフォームしました。
カウンター下の収納は、既存のものを組み込みました。
東京23区にあるおしゃれなダイニング (朝食スペース、白い壁、塗装フローリング、茶色い床、クロスの天井、壁紙) の写真
東京23区にあるおしゃれなダイニング (朝食スペース、白い壁、塗装フローリング、茶色い床、クロスの天井、壁紙) の写真
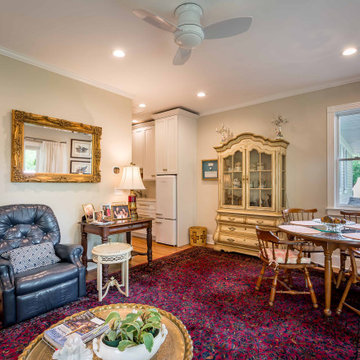
シカゴにある高級な中くらいなトラディショナルスタイルのおしゃれなダイニング (朝食スペース、ベージュの壁、淡色無垢フローリング、暖炉なし、茶色い床、クロスの天井、壁紙、ペルシャ絨毯、白い天井) の写真
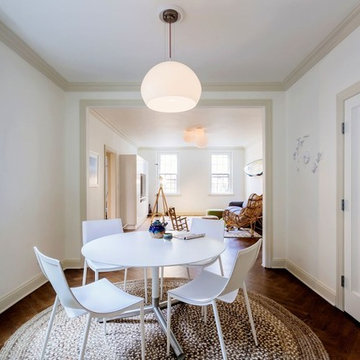
We gutted two bathrooms, combined two kitchens into one, installed new, walnut floors, furnished three bedrooms, a home office, a living room, dining and playroom.
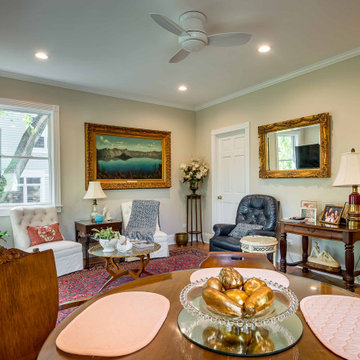
シカゴにある高級な中くらいなトラディショナルスタイルのおしゃれなダイニング (朝食スペース、ベージュの壁、淡色無垢フローリング、暖炉なし、茶色い床、クロスの天井、壁紙、ペルシャ絨毯、白い天井) の写真
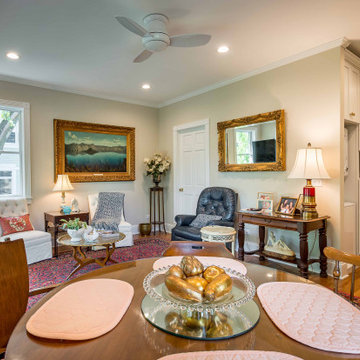
シカゴにある高級な中くらいなトラディショナルスタイルのおしゃれなダイニング (朝食スペース、ベージュの壁、淡色無垢フローリング、暖炉なし、茶色い床、クロスの天井、壁紙、ペルシャ絨毯、白い天井) の写真
ダイニング (クロスの天井、茶色い床、朝食スペース) の写真
1
