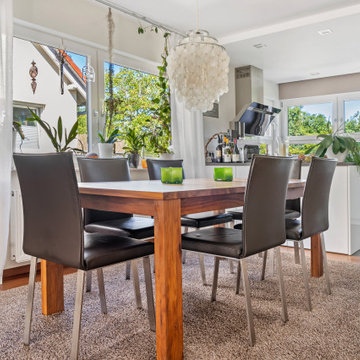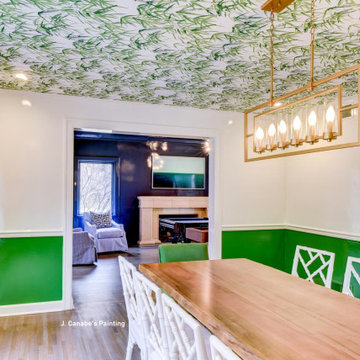ダイニングキッチン (クロスの天井、石材の暖炉まわり) の写真

This 1960s split-level has a new Family Room addition in front of the existing home, with a total gut remodel of the existing Kitchen/Living/Dining spaces. The spacious Kitchen boasts a generous curved stone-clad island and plenty of custom cabinetry. The Kitchen opens to a large eat-in Dining Room, with a walk-around stone double-sided fireplace between Dining and the new Family room. The stone accent at the island, gorgeous stained wood cabinetry, and wood trim highlight the rustic charm of this home.
Photography by Kmiecik Imagery.

Der alte Teppich war in die Jahre gekommen und es sollten durch die Öffnung des Küchenbereichs die Materialien und Farben aufeinander abgstimmt werden. Der Wohnbereich hat eine umlaufende Einfassung aus Parkett und einen Kamin mit Steineinfassung. Alle alten Materialien und Farben sollten sich ergänzend mit den Neuen zusammenfügen ohne das etwas zu stark hervortritt. Der Teppich mit einem warmen, graubeigen Ton legt sich nicht genau im Farbton fest und passt perfekt zu den Fliesen und dem Parkett. Die Wandfarbe wurde leicht sandfarben abgetönt um den Übergang zu den Hölzern und dem Teppich weicher zu gestalten.

This European look was achieved using @finepaintsofeurope Hollandlac paint and hours of meticulous hand painting by our professionals. This is a long process but worth it for this stunning mirror-like look.
Photo credit www.digitaltourhost.com

This 1960s split-level has a new Family Room addition in front of the existing home, with a total gut remodel of the existing Kitchen/Living/Dining spaces. The spacious Kitchen boasts a generous curved stone-clad island and plenty of custom cabinetry. The Kitchen opens to a large eat-in Dining Room, with a walk-around stone double-sided fireplace between Dining and the new Family room. The stone accent at the island, gorgeous stained wood cabinetry, and wood trim highlight the rustic charm of this home.
Photography by Kmiecik Imagery.

This 1960s split-level has a new Family Room addition in front of the existing home, with a total gut remodel of the existing Kitchen/Living/Dining spaces. The spacious Kitchen boasts a generous curved stone-clad island and plenty of custom cabinetry. The Kitchen opens to a large eat-in Dining Room, with a walk-around stone double-sided fireplace between Dining and the new Family room. The stone accent at the island, gorgeous stained cabinetry, and wood trim highlight the rustic charm of this home.
Photography by Kmiecik Imagery.

This 1960s split-level has a new Family Room addition in front of the existing home, with a total gut remodel of the existing Kitchen/Living/Dining spaces. The spacious Kitchen boasts a generous curved stone-clad island and plenty of custom cabinetry. The Kitchen opens to a large eat-in Dining Room, with a walk-around stone double-sided fireplace between Dining and the new Family room. The stone accent at the island, gorgeous stained cabinetry, and wood trim highlight the rustic charm of this home.
Photography by Kmiecik Imagery.
ダイニングキッチン (クロスの天井、石材の暖炉まわり) の写真
1