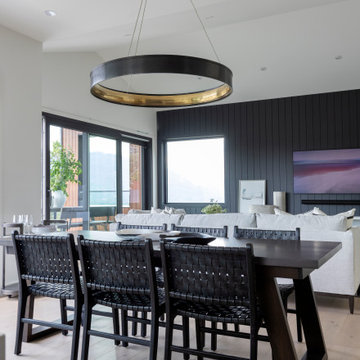ダイニング (三角天井、マルチカラーの壁、塗装板張りの壁) の写真

The top floor was designed to provide a large, open concept space for our clients to have family and friends gather. The large kitchen features an island with a waterfall edge, a hidden pantry concealed in millwork, and long windows allowing for natural light to pour in. The central 3-sided fireplace creates a sense of entry while also providing privacy from the front door in the living spaces.

The floor plan creates an open living space to maximize the incredible views beyond.
バンクーバーにある高級な広いコンテンポラリースタイルのおしゃれなLDK (マルチカラーの壁、淡色無垢フローリング、横長型暖炉、ベージュの床、三角天井、塗装板張りの壁) の写真
バンクーバーにある高級な広いコンテンポラリースタイルのおしゃれなLDK (マルチカラーの壁、淡色無垢フローリング、横長型暖炉、ベージュの床、三角天井、塗装板張りの壁) の写真

The top floor was designed to provide a large, open concept space for our clients to have family and friends gather. The large kitchen features an island with a waterfall edge, a hidden pantry concealed in millwork, and long windows allowing for natural light to pour in. The central 3-sided fireplace creates a sense of entry while also providing privacy from the front door in the living spaces.
ダイニング (三角天井、マルチカラーの壁、塗装板張りの壁) の写真
1