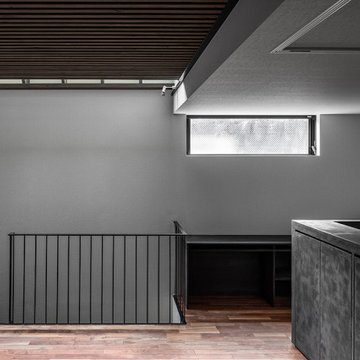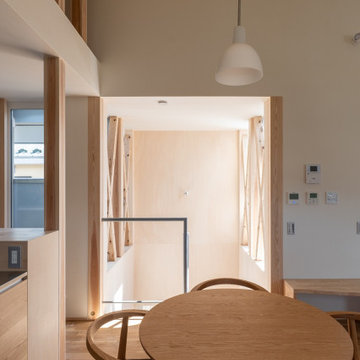中くらいなダイニング (三角天井、壁紙) の写真

This great home in Bent Tree, with stunning golf course views, was a delightful project! Due to unfortunate water damage, we were given the opportunity to redesign a beautiful dining room, kitchen and breakfast area in the coastal style this couple has enjoyed for decades. We were able to embrace all of the things they love: fine materials such as marble, the clean transitional aesthetic and light and bright areas. Our clients’ favorite color, blue, was strategically incorporated throughout the spaces in varying tones to create depth and interest. The kitchen was expanded to ensure functionality and provide oodles of storage. This peaceful and inviting retreat will surely be enjoyed for many years to come.
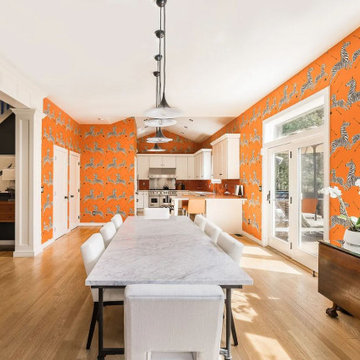
it's always fun to see how someone decorates their white shaker kitchen once we leave. This couple LOVES color, so it wasn't a surprise to us when they introduced this funky, colorful zebra print into their dining and kitchen space.
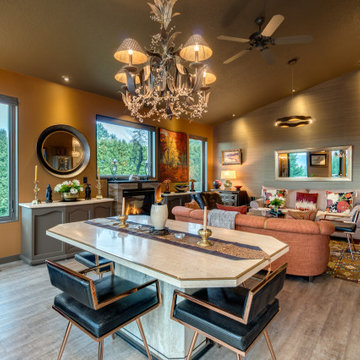
Travertine Dining Table with Brass Inlay, Leather & Rose Metal Chairs, Iron Chandelier, LED Chandelier, Large Mirror,
ポートランドにある高級な中くらいなトランジショナルスタイルのおしゃれなLDK (茶色い壁、ラミネートの床、標準型暖炉、タイルの暖炉まわり、茶色い床、三角天井、壁紙) の写真
ポートランドにある高級な中くらいなトランジショナルスタイルのおしゃれなLDK (茶色い壁、ラミネートの床、標準型暖炉、タイルの暖炉まわり、茶色い床、三角天井、壁紙) の写真
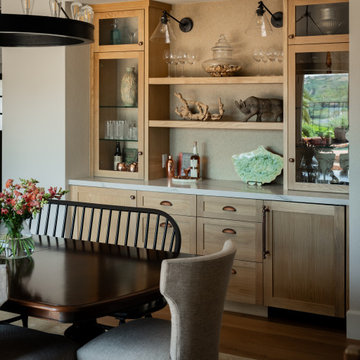
Complete kitchen renovation featuring open plan, leather finish quartzite countertops, white oak and paint grade cabinets, decorative tile, bronze fixtures, custom Italian range and hood.
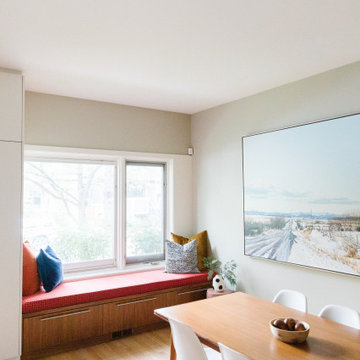
Professional family with teenage kids home. Love art and color. Wanted their home to be warm, inviting, functional and colorful.
カルガリーにある高級な中くらいなモダンスタイルのおしゃれなダイニングキッチン (ベージュの壁、淡色無垢フローリング、暖炉なし、ベージュの床、三角天井、壁紙) の写真
カルガリーにある高級な中くらいなモダンスタイルのおしゃれなダイニングキッチン (ベージュの壁、淡色無垢フローリング、暖炉なし、ベージュの床、三角天井、壁紙) の写真
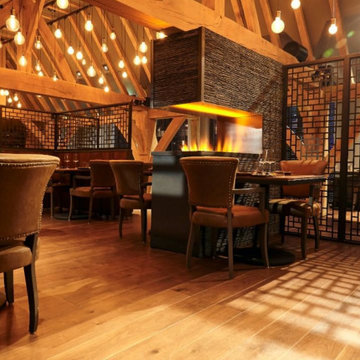
ケントにある高級な中くらいなインダストリアルスタイルのおしゃれなダイニングキッチン (グレーの壁、無垢フローリング、両方向型暖炉、石材の暖炉まわり、茶色い床、三角天井、壁紙、グレーの天井) の写真
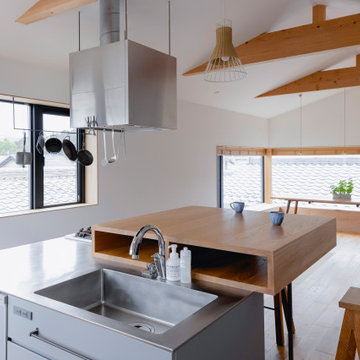
余白のある家
本計画は京都市左京区にある閑静な住宅街の一角にある敷地で既存の建物を取り壊し、新たに新築する計画。周囲は、低層の住宅が立ち並んでいる。既存の建物も同計画と同じ三階建て住宅で、既存の3階部分からは、周囲が開け開放感のある景色を楽しむことができる敷地となっていた。この開放的な景色を楽しみ暮らすことのできる住宅を希望されたため、三階部分にリビングスペースを設ける計画とした。敷地北面には、山々が開け、南面は、低層の住宅街の奥に夏は花火が見える風景となっている。その景色を切り取るかのような開口部を設け、窓際にベンチをつくり外との空間を繋げている。北側の窓は、出窓としキッチンスペースの一部として使用できるように計画とした。キッチンやリビングスペースの一部が外と繋がり開放的で心地よい空間となっている。
また、今回のクライアントは、20代であり今後の家族構成は未定である、また、自宅でリモートワークを行うため、居住空間のどこにいても、心地よく仕事ができるスペースも確保する必要があった。このため、既存の住宅のように当初から個室をつくることはせずに、将来の暮らしにあわせ可変的に部屋をつくれるような余白がふんだんにある空間とした。1Fは土間空間となっており、2Fまでの吹き抜け空間いる。現状は、広場とした外部と繋がる土間空間となっており、友人やペット飼ったりと趣味として遊べ、リモートワークでゆったりした空間となった。将来的には個室をつくったりと暮らしに合わせさまざまに変化することができる計画となっている。敷地の条件や、クライアントの暮らしに合わせるように変化するできる建物はクライアントとともに成長しつづけ暮らしによりそう建物となった。
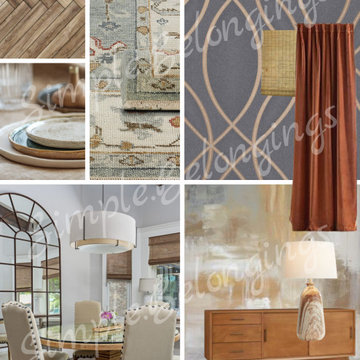
New home construction. With this client we are working on the main rooms (great, kitchen, dine, owner suite) one at a time, so not to overwhelm the homeowners. They are seeking a neutral color palette throughout. This room photo was our inspiration. Accent wall using wallpaper, narrow wood flooring used in home but Dining Rm will have a pattern. Velvet drapes, woven blinds. We needed a large piece of artwork for one wall, which brings the colors together. Option 2 was owners preference/board & item list.
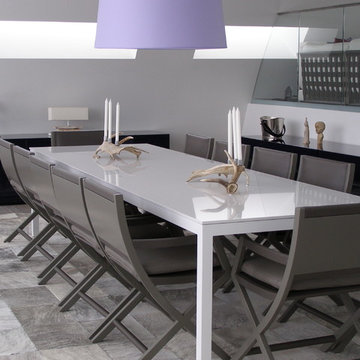
Spisestuen har et tema som man kunne kalde "stringent natur" Gråt læder på stolene, skindtæppe, rensdyr horn som lysestage og helt naturlige farver. Kun lige den syren farvede lampeskærm giver en farve prik.
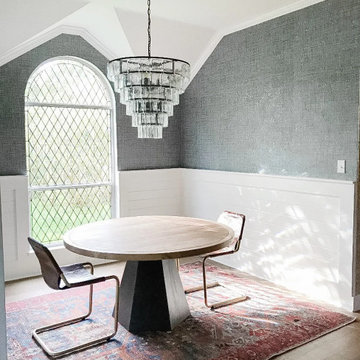
オースティンにあるラグジュアリーな中くらいなエクレクティックスタイルのおしゃれな独立型ダイニング (青い壁、淡色無垢フローリング、ベージュの床、三角天井、壁紙) の写真
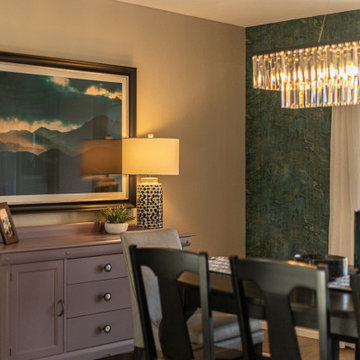
Formal Living and Dining Room Remodel. Transitional style with splashes of coastal, global, and bohemian elements.
デンバーにあるお手頃価格の中くらいなトランジショナルスタイルのおしゃれなLDK (緑の壁、無垢フローリング、標準型暖炉、石材の暖炉まわり、グレーの床、三角天井、壁紙) の写真
デンバーにあるお手頃価格の中くらいなトランジショナルスタイルのおしゃれなLDK (緑の壁、無垢フローリング、標準型暖炉、石材の暖炉まわり、グレーの床、三角天井、壁紙) の写真
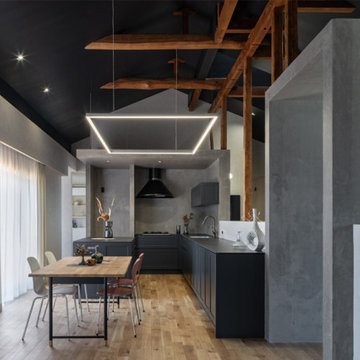
くつろぎ方もスペースの用途もタイミングによって変化する
大きな空間で自分自身が明確に分類することは難しいかもしれないが、それを手助けするようなシンボリックなデザインがあれば、名前のない空間にその瞬間だけ名前を付けることができる
カテゴリー分け(分類)を手助けするデザイン
「CATEGORY」
名古屋にある中くらいなおしゃれなLDK (グレーの壁、淡色無垢フローリング、ベージュの床、三角天井、壁紙、黒い天井) の写真
名古屋にある中くらいなおしゃれなLDK (グレーの壁、淡色無垢フローリング、ベージュの床、三角天井、壁紙、黒い天井) の写真
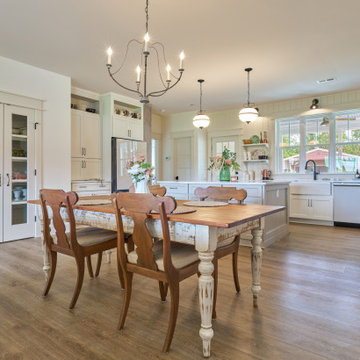
Refined yet natural. A white wire-brush gives the natural wood tone a distinct depth, lending it to a variety of spaces. With the Modin Collection, we have raised the bar on luxury vinyl plank. The result is a new standard in resilient flooring. Modin offers true embossed in register texture, a low sheen level, a rigid SPC core, an industry-leading wear layer, and so much more.
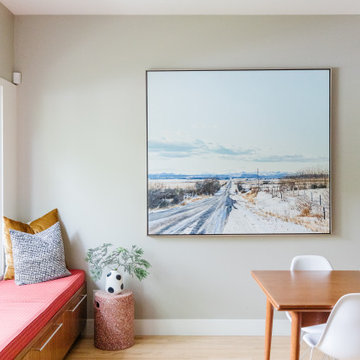
Professional family with teenage kids home. Love art and color. Wanted their home to be warm, inviting, functional and colorful.
カルガリーにある高級な中くらいなモダンスタイルのおしゃれなダイニングキッチン (ベージュの壁、淡色無垢フローリング、暖炉なし、ベージュの床、三角天井、壁紙) の写真
カルガリーにある高級な中くらいなモダンスタイルのおしゃれなダイニングキッチン (ベージュの壁、淡色無垢フローリング、暖炉なし、ベージュの床、三角天井、壁紙) の写真
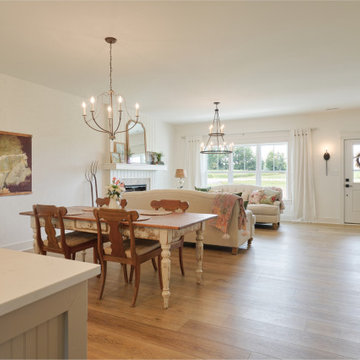
Refined yet natural. A white wire-brush gives the natural wood tone a distinct depth, lending it to a variety of spaces. With the Modin Collection, we have raised the bar on luxury vinyl plank. The result is a new standard in resilient flooring. Modin offers true embossed in register texture, a low sheen level, a rigid SPC core, an industry-leading wear layer, and so much more.
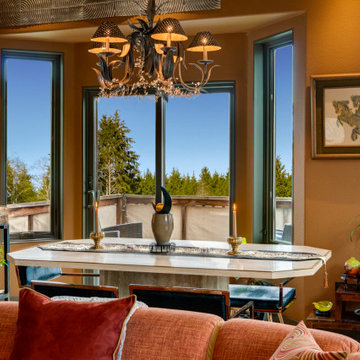
Travertine Dining Table with Brass Inlay, Leather & Rose Metal Chairs, Iron Chandelier, LED Chandelier, Large Mirror,
ポートランドにある高級な中くらいなトランジショナルスタイルのおしゃれなLDK (茶色い壁、ラミネートの床、標準型暖炉、タイルの暖炉まわり、茶色い床、三角天井、壁紙) の写真
ポートランドにある高級な中くらいなトランジショナルスタイルのおしゃれなLDK (茶色い壁、ラミネートの床、標準型暖炉、タイルの暖炉まわり、茶色い床、三角天井、壁紙) の写真
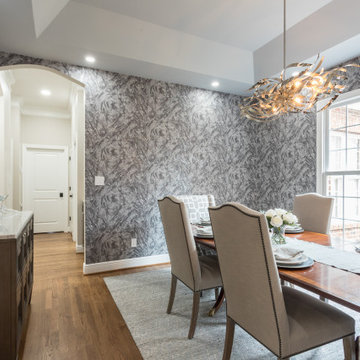
This Elegant updated dining room started with the client's timeless Ethan Allen dining table. We created custom Lorts chairs and a Lexington Sideboard set atop an original hand-woven custom rug. The room is crowned with a modern chandelier.
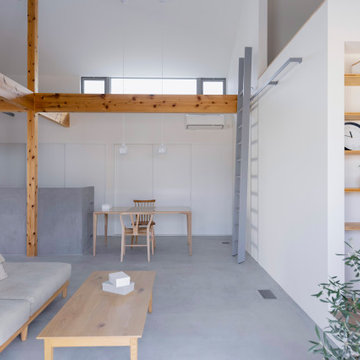
通り抜ける土間のある家
滋賀県野洲市の古くからの民家が立ち並ぶ敷地で530㎡の敷地にあった、古民家を解体し、住宅を新築する計画となりました。
南面、東面は、既存の民家が立ち並んでお、西側は、自己所有の空き地と、隣接して
同じく空き地があります。どちらの敷地も道路に接することのない敷地で今後、住宅を
建築する可能性は低い。このため、西面に開く家を計画することしました。
ご主人様は、バイクが趣味ということと、土間も希望されていました。そこで、
入り口である玄関から西面の空地に向けて住居空間を通り抜けるような開かれた
空間が作れないかと考えました。
この通り抜ける土間空間をコンセプト計画を行った。土間空間を中心に収納や居室部分
を配置していき、外と中を感じられる空間となってる。
広い敷地を生かし、平屋の住宅の計画となっていて東面から吹き抜けを通し、光を取り入れる計画となっている。西面は、大きく軒を出し、西日の対策と外部と内部を繋げる軒下空間
としています。
建物の奥へ行くほどプライベート空間が保たれる計画としています。
北側の玄関から西側のオープン敷地へと通り抜ける土間は、そこに訪れる人が自然と
オープンな敷地へと誘うような計画となっています。土間を中心に開かれた空間は、
外との繋がりを感じることができ豊かな気持ちになれる建物となりました。
中くらいなダイニング (三角天井、壁紙) の写真
1
