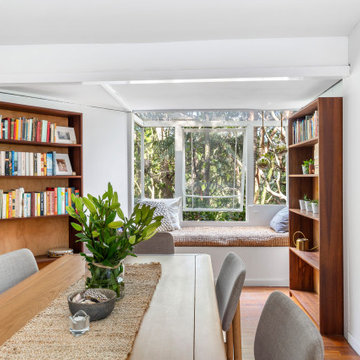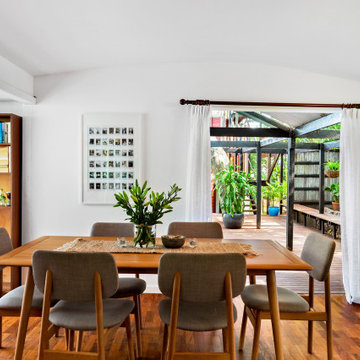巨大なダイニング (三角天井、濃色無垢フローリング) の写真
絞り込み:
資材コスト
並び替え:今日の人気順
写真 1〜16 枚目(全 16 枚)
1/4

オースティンにある巨大なミッドセンチュリースタイルのおしゃれなダイニングキッチン (白い壁、濃色無垢フローリング、標準型暖炉、石材の暖炉まわり、茶色い床、三角天井、レンガ壁) の写真
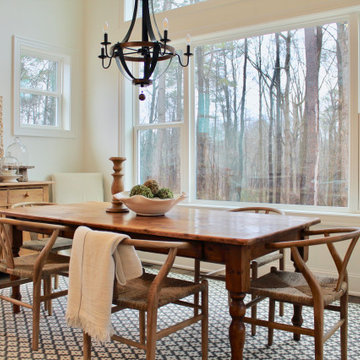
This home was meant to feel collected. Although this home boasts modern features, the French Country style was hidden underneath and was exposed with furnishings. This home is situated in the trees and each space is influenced by the nature right outside the window. The palette for this home focuses on shades of gray, hues of soft blues, fresh white, and rich woods.
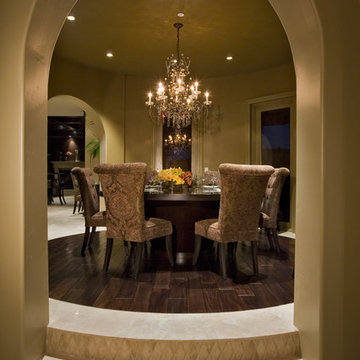
Designed by Pinnacle Architectural Studio
ラスベガスにあるラグジュアリーな巨大な地中海スタイルのおしゃれな独立型ダイニング (ベージュの壁、濃色無垢フローリング、ベージュの床、三角天井) の写真
ラスベガスにあるラグジュアリーな巨大な地中海スタイルのおしゃれな独立型ダイニング (ベージュの壁、濃色無垢フローリング、ベージュの床、三角天井) の写真

This Italian Villa breakfast nook features a round wood table decorated with floral that seats 6 in upholstered leather slingback chairs. A chandelier hangs from the center of the vaulted dome ceiling, and a built-in fireplace sits on the side of the table.
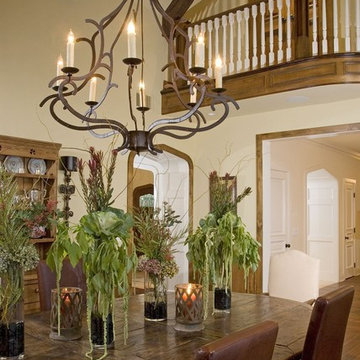
Dining Room. Entry Hall beyond, Family Room beyond, right. The kids love the overlook!
ロサンゼルスにある巨大なトラディショナルスタイルのおしゃれなダイニング (ベージュの壁、濃色無垢フローリング、三角天井) の写真
ロサンゼルスにある巨大なトラディショナルスタイルのおしゃれなダイニング (ベージュの壁、濃色無垢フローリング、三角天井) の写真
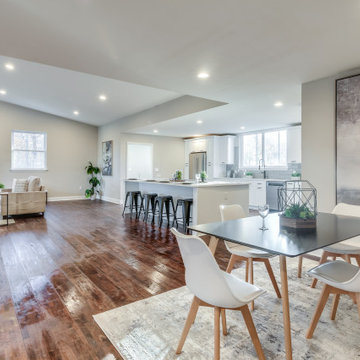
ボルチモアにあるラグジュアリーな巨大なコンテンポラリースタイルのおしゃれなダイニングキッチン (グレーの壁、濃色無垢フローリング、標準型暖炉、レンガの暖炉まわり、茶色い床、三角天井) の写真
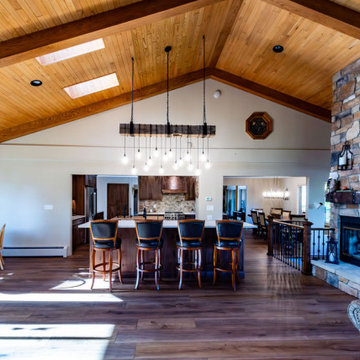
A large soffit was removed so that the vaulted ceiling and beautiful board and batten detail could be exposed. Walls were opened between the kitchen and dining rooms to create an open concept living space. In return that created more light throughout the space and plenty of counter space to prep and cook.
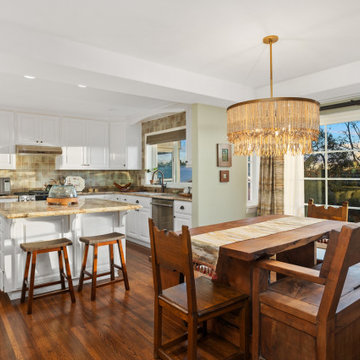
The transformation of this ranch-style home in Carlsbad, CA, exemplifies a perfect blend of preserving the charm of its 1940s origins while infusing modern elements to create a unique and inviting space. By incorporating the clients' love for pottery and natural woods, the redesign pays homage to these preferences while enhancing the overall aesthetic appeal and functionality of the home. From building new decks and railings, surf showers, a reface of the home, custom light up address signs from GR Designs Line, and more custom elements to make this charming home pop.
The redesign carefully retains the distinctive characteristics of the 1940s style, such as architectural elements, layout, and overall ambiance. This preservation ensures that the home maintains its historical charm and authenticity while undergoing a modern transformation. To infuse a contemporary flair into the design, modern elements are strategically introduced. These modern twists add freshness and relevance to the space while complementing the existing architectural features. This balanced approach creates a harmonious blend of old and new, offering a timeless appeal.
The design concept revolves around the clients' passion for pottery and natural woods. These elements serve as focal points throughout the home, lending a sense of warmth, texture, and earthiness to the interior spaces. By integrating pottery-inspired accents and showcasing the beauty of natural wood grains, the design celebrates the clients' interests and preferences. A key highlight of the redesign is the use of custom-made tile from Japan, reminiscent of beautifully glazed pottery. This bespoke tile adds a touch of artistry and craftsmanship to the home, elevating its visual appeal and creating a unique focal point. Additionally, fabrics that evoke the elements of the ocean further enhance the connection with the surrounding natural environment, fostering a serene and tranquil atmosphere indoors.
The overall design concept aims to evoke a warm, lived-in feeling, inviting occupants and guests to relax and unwind. By incorporating elements that resonate with the clients' personal tastes and preferences, the home becomes more than just a living space—it becomes a reflection of their lifestyle, interests, and identity.
In summary, the redesign of this ranch-style home in Carlsbad, CA, successfully merges the charm of its 1940s origins with modern elements, creating a space that is both timeless and distinctive. Through careful attention to detail, thoughtful selection of materials, rebuilding of elements outside to add character, and a focus on personalization, the home embodies a warm, inviting atmosphere that celebrates the clients' passions and enhances their everyday living experience.
This project is on the same property as the Carlsbad Cottage and is a great journey of new and old.
Redesign of the kitchen, bedrooms, and common spaces, custom made tile, appliances from GE Monogram Cafe, bedroom window treatments custom from GR Designs Line, Lighting and Custom Address Signs from GR Designs Line, Custom Surf Shower, and more.
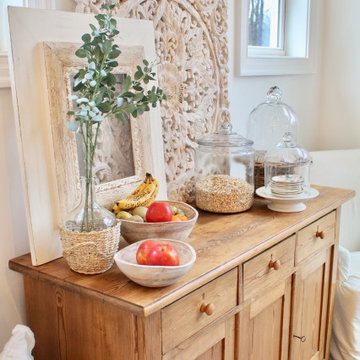
This home was meant to feel collected. Although this home boasts modern features, the French Country style was hidden underneath and was exposed with furnishings. This home is situated in the trees and each space is influenced by the nature right outside the window. The palette for this home focuses on shades of gray, hues of soft blues, fresh white, and rich woods.
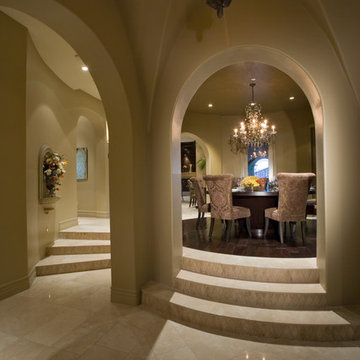
Designed by Pinnacle Architectural Studio
ラスベガスにあるラグジュアリーな巨大な地中海スタイルのおしゃれな独立型ダイニング (ベージュの壁、濃色無垢フローリング、ベージュの床、三角天井) の写真
ラスベガスにあるラグジュアリーな巨大な地中海スタイルのおしゃれな独立型ダイニング (ベージュの壁、濃色無垢フローリング、ベージュの床、三角天井) の写真
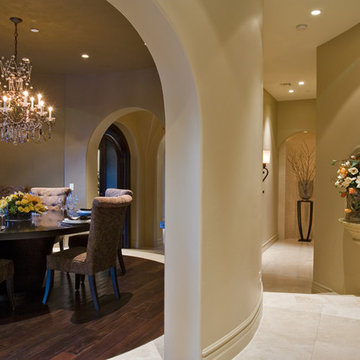
Designed by Pinnacle Architectural Studio
ラスベガスにあるラグジュアリーな巨大な地中海スタイルのおしゃれな独立型ダイニング (ベージュの壁、濃色無垢フローリング、ベージュの床、三角天井) の写真
ラスベガスにあるラグジュアリーな巨大な地中海スタイルのおしゃれな独立型ダイニング (ベージュの壁、濃色無垢フローリング、ベージュの床、三角天井) の写真
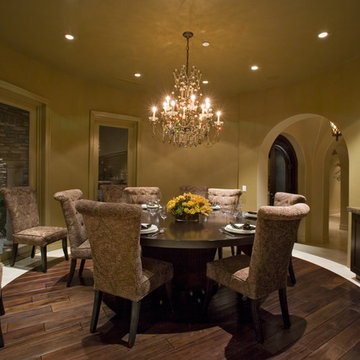
Designed by Pinnacle Architectural Studio
ラスベガスにあるラグジュアリーな巨大な地中海スタイルのおしゃれな独立型ダイニング (ベージュの壁、濃色無垢フローリング、ベージュの床、三角天井) の写真
ラスベガスにあるラグジュアリーな巨大な地中海スタイルのおしゃれな独立型ダイニング (ベージュの壁、濃色無垢フローリング、ベージュの床、三角天井) の写真
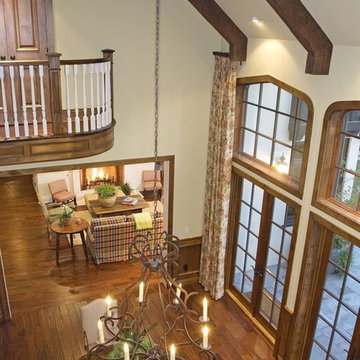
Dining Room. Family Room beyond.
ロサンゼルスにある巨大なトラディショナルスタイルのおしゃれなダイニング (濃色無垢フローリング、三角天井) の写真
ロサンゼルスにある巨大なトラディショナルスタイルのおしゃれなダイニング (濃色無垢フローリング、三角天井) の写真
巨大なダイニング (三角天井、濃色無垢フローリング) の写真
1
