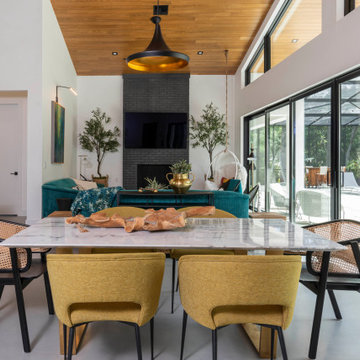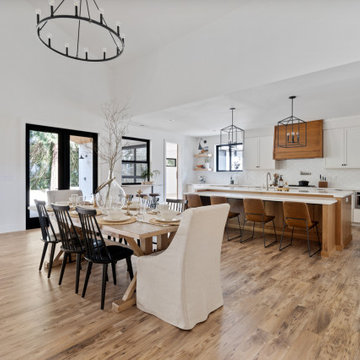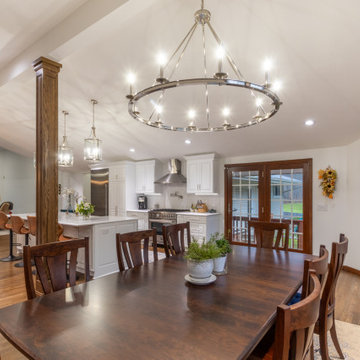ダイニング (三角天井、標準型暖炉、レンガの暖炉まわり) の写真
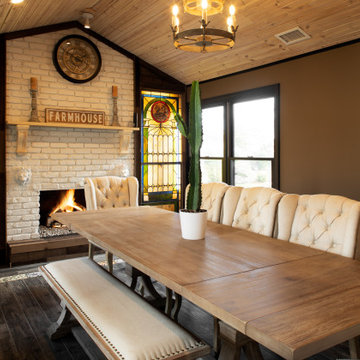
ニューヨークにある中くらいなラスティックスタイルのおしゃれな独立型ダイニング (茶色い壁、セラミックタイルの床、標準型暖炉、レンガの暖炉まわり、グレーの床、三角天井) の写真
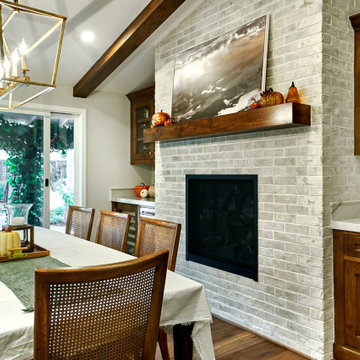
サンフランシスコにある高級な広いトランジショナルスタイルのおしゃれなLDK (グレーの壁、無垢フローリング、標準型暖炉、レンガの暖炉まわり、茶色い床、三角天井) の写真
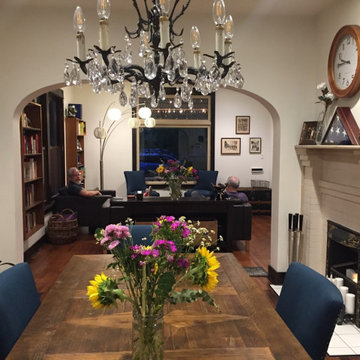
We opened up the Dining room to the Kitchen to match what was existing between the Dining Room and the Living Room. Modway Marquis Azure fabric dining chairs surrounding a 98" bleached-pine dining table by Castle Four-Hands.

This project included the total interior remodeling and renovation of the Kitchen, Living, Dining and Family rooms. The Dining and Family rooms switched locations, and the Kitchen footprint expanded, with a new larger opening to the new front Family room. New doors were added to the kitchen, as well as a gorgeous buffet cabinetry unit - with windows behind the upper glass-front cabinets.

シアトルにあるトランジショナルスタイルのおしゃれなLDK (青い壁、濃色無垢フローリング、標準型暖炉、レンガの暖炉まわり、茶色い床、塗装板張りの天井、三角天井) の写真

Enhance your home design with a few upgrades. New moulding creates a flow throughout your house, new doors create that new home feel and barn door hardware is a great way to create privacy without taking up extra room with a regular door.
Barn Doors: SSLG-216
Interior Door: SSW-286
Exterior Door: VSG120010LEX2668
Base: 392MUL-5
Case: 197MUL
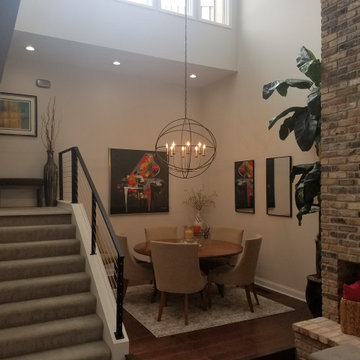
Tr-level remodel. Additional wood flooring added, new interior paint throughout, new stair railings, ceiling recessed and interior lighting added. Open walls for an open floor plan.
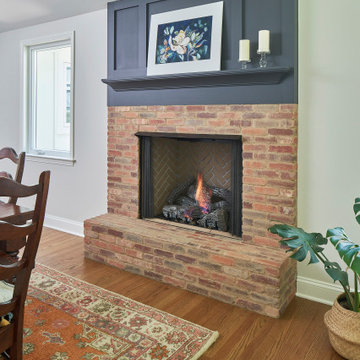
© Lassiter Photography | ReVisionCharlotte.com
シャーロットにある高級な中くらいなカントリー風のおしゃれなダイニングキッチン (白い壁、無垢フローリング、標準型暖炉、レンガの暖炉まわり、茶色い床、三角天井) の写真
シャーロットにある高級な中くらいなカントリー風のおしゃれなダイニングキッチン (白い壁、無垢フローリング、標準型暖炉、レンガの暖炉まわり、茶色い床、三角天井) の写真
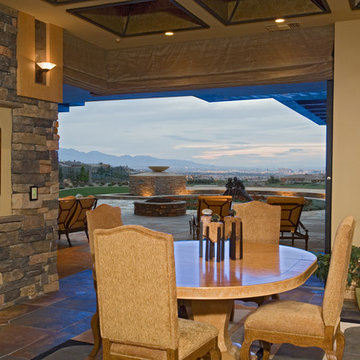
ラスベガスにあるラグジュアリーな巨大なトラディショナルスタイルのおしゃれなダイニング (朝食スペース、ベージュの壁、標準型暖炉、レンガの暖炉まわり、三角天井、レンガ壁) の写真
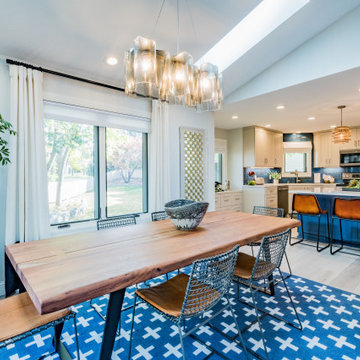
Open area living/dining/kitchen - rustic modern, electic design in blue, white and rust
ミネアポリスにある高級な中くらいなエクレクティックスタイルのおしゃれなLDK (グレーの壁、クッションフロア、標準型暖炉、レンガの暖炉まわり、ベージュの床、三角天井) の写真
ミネアポリスにある高級な中くらいなエクレクティックスタイルのおしゃれなLDK (グレーの壁、クッションフロア、標準型暖炉、レンガの暖炉まわり、ベージュの床、三角天井) の写真
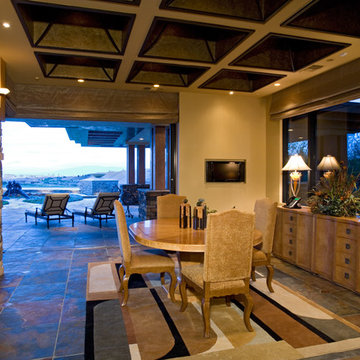
ラスベガスにあるラグジュアリーな巨大なトラディショナルスタイルのおしゃれなダイニング (朝食スペース、ベージュの壁、標準型暖炉、レンガの暖炉まわり、三角天井、レンガ壁) の写真
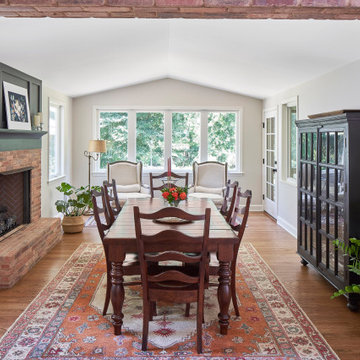
© Lassiter Photography | ReVisionCharlotte.com
シャーロットにある高級な中くらいなカントリー風のおしゃれなダイニングキッチン (白い壁、無垢フローリング、標準型暖炉、レンガの暖炉まわり、茶色い床、三角天井) の写真
シャーロットにある高級な中くらいなカントリー風のおしゃれなダイニングキッチン (白い壁、無垢フローリング、標準型暖炉、レンガの暖炉まわり、茶色い床、三角天井) の写真
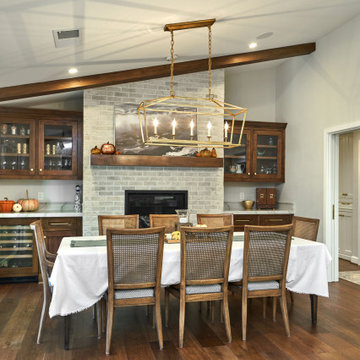
サンフランシスコにある高級な広いトランジショナルスタイルのおしゃれなLDK (グレーの壁、無垢フローリング、標準型暖炉、レンガの暖炉まわり、茶色い床、三角天井) の写真
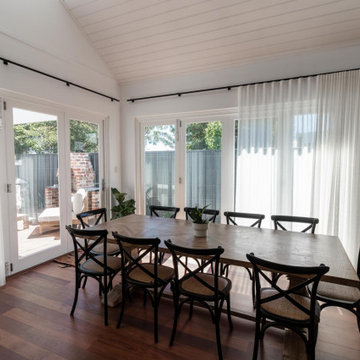
Bi-fold doors allow this open plan living and dining to flow outdoors.
パースにある広いトラディショナルスタイルのおしゃれなダイニング (白い壁、無垢フローリング、三角天井、標準型暖炉、レンガの暖炉まわり) の写真
パースにある広いトラディショナルスタイルのおしゃれなダイニング (白い壁、無垢フローリング、三角天井、標準型暖炉、レンガの暖炉まわり) の写真
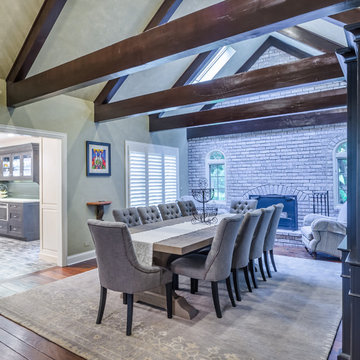
This project included the total interior remodeling and renovation of the Kitchen, Living, Dining and Family rooms. The Dining and Family rooms switched locations, and the Kitchen footprint expanded, with a new larger opening to the new front Family room. New doors were added to the kitchen, as well as a gorgeous buffet cabinetry unit - with windows behind the upper glass-front cabinets.
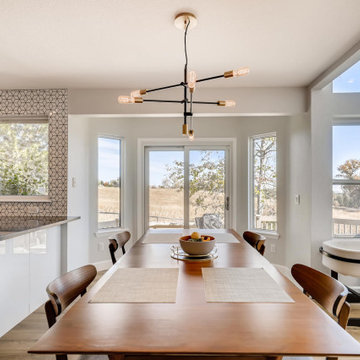
Beautiful naturally lit home with amazing views. Full, modern remodel with geometric tiles and iron railings.
デンバーにあるラグジュアリーな広いコンテンポラリースタイルのおしゃれなダイニング (白い壁、ラミネートの床、標準型暖炉、レンガの暖炉まわり、ベージュの床、三角天井) の写真
デンバーにあるラグジュアリーな広いコンテンポラリースタイルのおしゃれなダイニング (白い壁、ラミネートの床、標準型暖炉、レンガの暖炉まわり、ベージュの床、三角天井) の写真
ダイニング (三角天井、標準型暖炉、レンガの暖炉まわり) の写真
1

