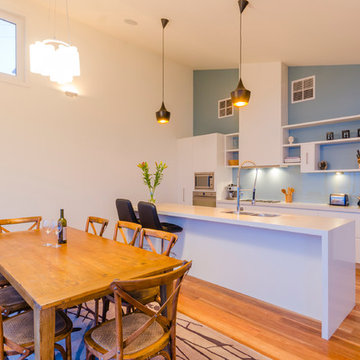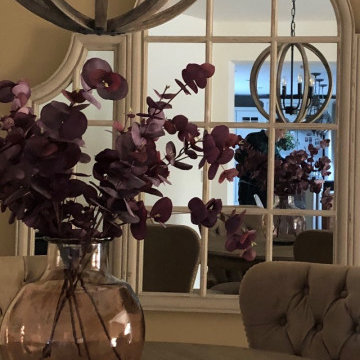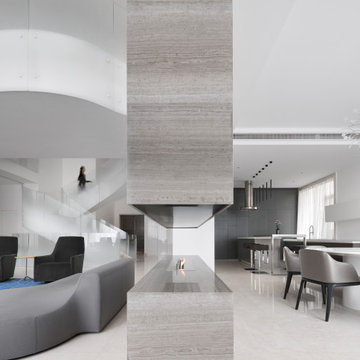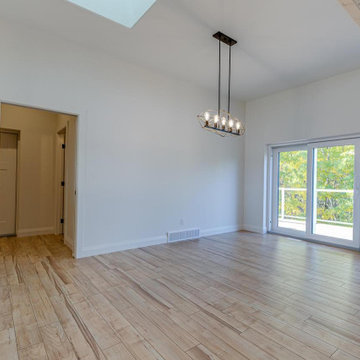ダイニングの照明 (三角天井、ベージュの床) の写真
絞り込み:
資材コスト
並び替え:今日の人気順
写真 1〜4 枚目(全 4 枚)
1/4

Guy LePage - Open2View
メルボルンにある広いコンテンポラリースタイルのおしゃれなダイニング (無垢フローリング、マルチカラーの壁、暖炉なし、ベージュの床、三角天井、白い天井) の写真
メルボルンにある広いコンテンポラリースタイルのおしゃれなダイニング (無垢フローリング、マルチカラーの壁、暖炉なし、ベージュの床、三角天井、白い天井) の写真

A ten year old family home which was in need of updating, by adding rustic neutral styling through choice of paint colours and fabrics used as well as rustic lighting we achieved a home full of texture and warmth. Adding tan leather, muted colours and reclaimed wood the results were stunning.

The Cloud Villa is so named because of the grand central stair which connects the three floors of this 800m2 villa in Shanghai. It’s abstract cloud-like form celebrates fluid movement through space, while dividing the main entry from the main living space.
As the main focal point of the villa, it optimistically reinforces domesticity as an act of unencumbered weightless living; in contrast to the restrictive bulk of the typical sprawling megalopolis in China. The cloud is an intimate form that only the occupants of the villa have the luxury of using on a daily basis. The main living space with its overscaled, nearly 8m high vaulted ceiling, gives the villa a sacrosanct quality.
Contemporary in form, construction and materiality, the Cloud Villa’s stair is classical statement about the theater and intimacy of private and domestic life.
ダイニングの照明 (三角天井、ベージュの床) の写真
1
