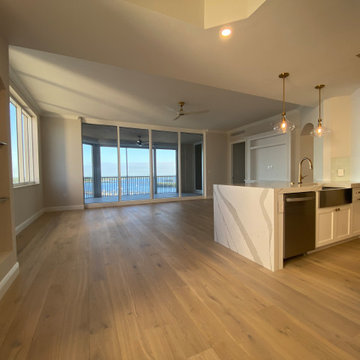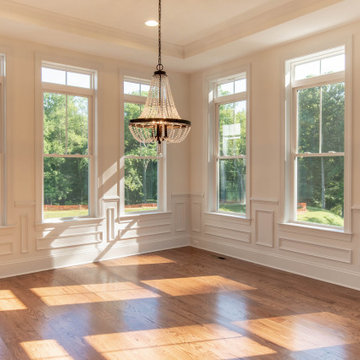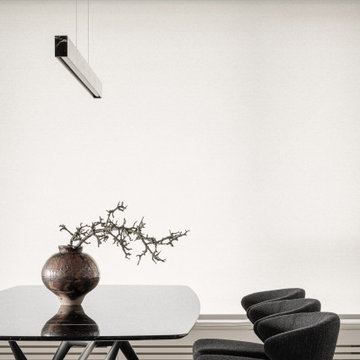ダイニングキッチン (折り上げ天井、羽目板の壁) の写真
絞り込み:
資材コスト
並び替え:今日の人気順
写真 1〜20 枚目(全 34 枚)
1/4
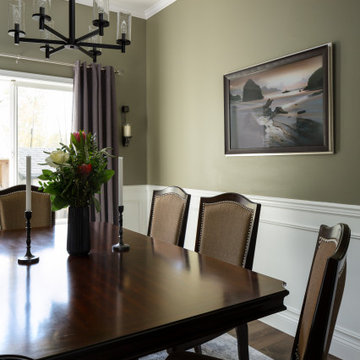
This was part of a whole house remodel. New flooring, paint, and lighting bring this home up to date. A bit of sparkle in the ceiling with silver finish.

there is a spacious area to seat together in Dinning area. In the dinning area there is wooden dinning table with white sofa chairs, stylish pendant lights, well designed wall ,Windows to see outside view, grey curtains, showpieces on the table. In this design of dinning room there is good contrast of brownish wall color and white sofa.

Farrow and Ball Hague Blue walls, trim, and ceiling. Versace Home bird wallpaper complements Farrow and Ball Hague blue accents and pink and red furniture. Grand wood beaded chandelier plays on traditional baroque design in a modern way. Old painted windows match the trim, wainscoting and walls. Existing round dining table surrounded by spray painted Carnival red dining room chairs which match the custom curtain rods in living room. Plastered ram sculpture as playful object on floor balances scale and interesting interactive piece for the child of the house.

ダラスにあるお手頃価格の中くらいなビーチスタイルのおしゃれなダイニングキッチン (緑の壁、クッションフロア、暖炉なし、茶色い床、折り上げ天井、羽目板の壁) の写真

Grand view from the Dining Room with tray ceiling and columns with stone bases,
ローリーにあるラグジュアリーな広いシャビーシック調のおしゃれなダイニングキッチン (グレーの壁、濃色無垢フローリング、暖炉なし、茶色い床、折り上げ天井、パネル壁、羽目板の壁) の写真
ローリーにあるラグジュアリーな広いシャビーシック調のおしゃれなダイニングキッチン (グレーの壁、濃色無垢フローリング、暖炉なし、茶色い床、折り上げ天井、パネル壁、羽目板の壁) の写真
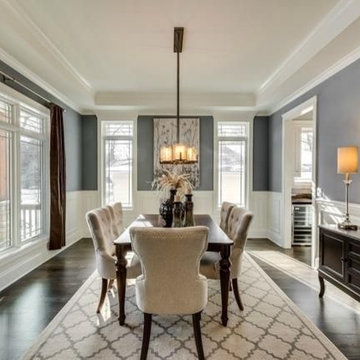
This traditional dining room has great contrast between furnishings and architectural elements.
シカゴにある高級な広いトラディショナルスタイルのおしゃれなダイニングキッチン (無垢フローリング、青い壁、茶色い床、折り上げ天井、羽目板の壁) の写真
シカゴにある高級な広いトラディショナルスタイルのおしゃれなダイニングキッチン (無垢フローリング、青い壁、茶色い床、折り上げ天井、羽目板の壁) の写真
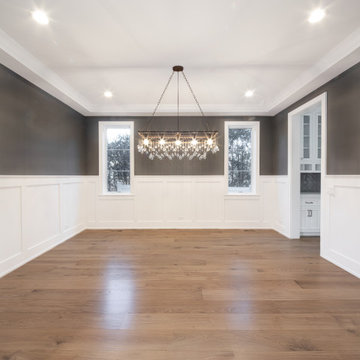
Dining area with custom wide plank flooring, windows and chandelier.
シカゴにある高級な中くらいなトラディショナルスタイルのおしゃれなダイニングキッチン (茶色い壁、淡色無垢フローリング、茶色い床、折り上げ天井、羽目板の壁) の写真
シカゴにある高級な中くらいなトラディショナルスタイルのおしゃれなダイニングキッチン (茶色い壁、淡色無垢フローリング、茶色い床、折り上げ天井、羽目板の壁) の写真
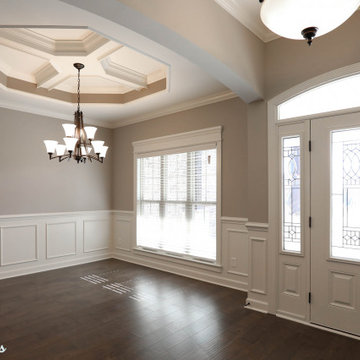
This beautiful hopen dining room features a tray ceiling, perfectly done moldings, and wainscoting. An absolutely perfect spot to eat and interact.
他の地域にある高級な中くらいなトラディショナルスタイルのおしゃれなダイニングキッチン (グレーの壁、濃色無垢フローリング、茶色い床、折り上げ天井、羽目板の壁) の写真
他の地域にある高級な中くらいなトラディショナルスタイルのおしゃれなダイニングキッチン (グレーの壁、濃色無垢フローリング、茶色い床、折り上げ天井、羽目板の壁) の写真
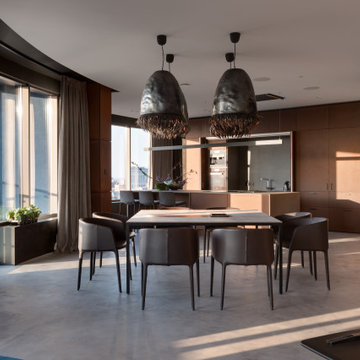
Bask in the harmony of sleek design and warm tones, where an open-concept dining meets a state-of-the-art kitchen, offering a seamless blend of functionality and luxury. Floor-to-ceiling windows frame captivating city views, while unique pendant lights cascade over the dining table, creating an ambiance of opulence and tranquility. From the soft textures of the drapes to the meticulously crafted cabinetry, every detail accentuates the sophisticated allure of this urban oasis.
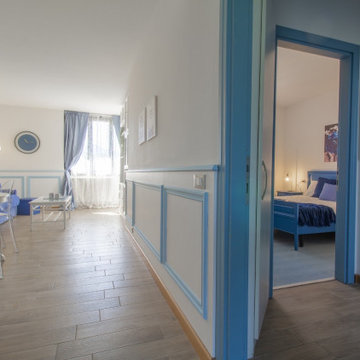
Progetto completo (dal render al lavoro finito) per questo appartamento sul lago di Como acquistato da una coppia Belga con l'intenzione di destinarlo agli affitti brevi. Abbiamo assistito i clienti già durante la fase di acquisto dell'immobile selezionandolo tra altri sul mercato. Abbiamo creato un progetto in formato render per dare la possibilità ai clienti di visualizzare l'effetto finale dopo il restyling. A progetto approvato siamo passati alla fase attuativa. Le prime immagini sono dei render, a seguire il progetto completato ed infine le immagini dell'appartamento prima del cambio look.
Curiosità: l'immobile ha iniziato a ricevere prenotazioni dopo soli 15 minuti che è stato messo sul mercato!
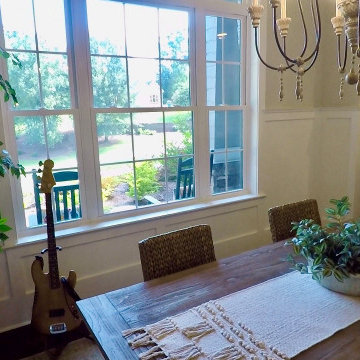
アトランタにあるお手頃価格の中くらいなトラディショナルスタイルのおしゃれなダイニングキッチン (ベージュの壁、濃色無垢フローリング、茶色い床、折り上げ天井、羽目板の壁) の写真
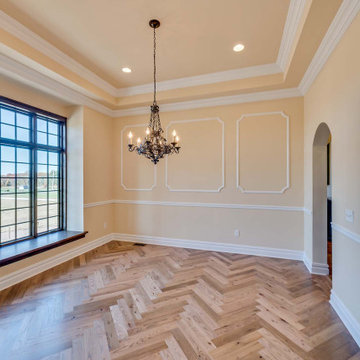
フィラデルフィアにあるトラディショナルスタイルのおしゃれなダイニングキッチン (ベージュの壁、淡色無垢フローリング、暖炉なし、茶色い床、折り上げ天井、羽目板の壁) の写真
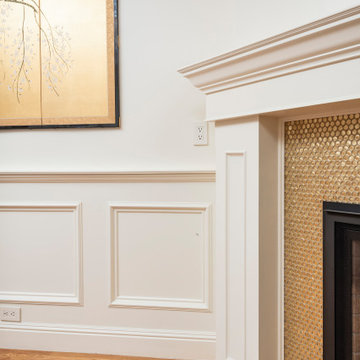
A corner fireplace with gold tile surround and custom built mantle and wainscoting warms the cozy dining room adjacent to the kitchen.
Photo by Ian Coleman Studio
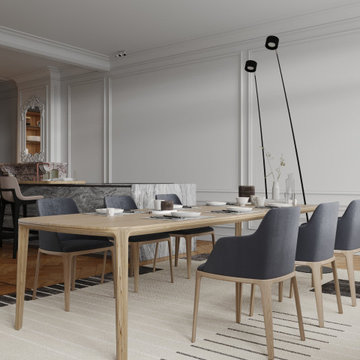
The ground floor features an office for accessibility and privacy, followed by a well-placed kitchen and dining area.
アムステルダムにある高級な広いモダンスタイルのおしゃれなダイニングキッチン (白い壁、無垢フローリング、標準型暖炉、漆喰の暖炉まわり、折り上げ天井、羽目板の壁) の写真
アムステルダムにある高級な広いモダンスタイルのおしゃれなダイニングキッチン (白い壁、無垢フローリング、標準型暖炉、漆喰の暖炉まわり、折り上げ天井、羽目板の壁) の写真
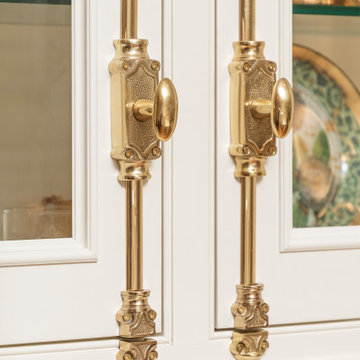
Brass cremone pulls perfectly accent the beaded inset cabinets.
Photo by Ian Coleman Studio
サンフランシスコにある中くらいなトラディショナルスタイルのおしゃれなダイニングキッチン (白い壁、無垢フローリング、コーナー設置型暖炉、タイルの暖炉まわり、茶色い床、折り上げ天井、羽目板の壁) の写真
サンフランシスコにある中くらいなトラディショナルスタイルのおしゃれなダイニングキッチン (白い壁、無垢フローリング、コーナー設置型暖炉、タイルの暖炉まわり、茶色い床、折り上げ天井、羽目板の壁) の写真
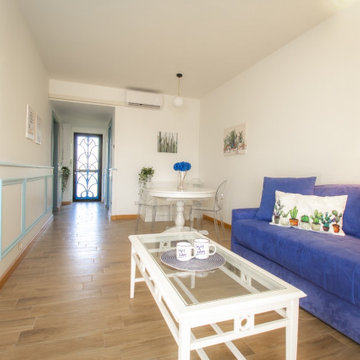
Progetto completo (dal render al lavoro finito) per questo appartamento sul lago di Como acquistato da una coppia Belga con l'intenzione di destinarlo agli affitti brevi. Abbiamo assistito i clienti già durante la fase di acquisto dell'immobile selezionandolo tra altri sul mercato. Abbiamo creato un progetto in formato render per dare la possibilità ai clienti di visualizzare l'effetto finale dopo il restyling. A progetto approvato siamo passati alla fase attuativa. Le prime immagini sono dei render, a seguire il progetto completato ed infine le immagini dell'appartamento prima del cambio look.
Curiosità: l'immobile ha iniziato a ricevere prenotazioni dopo soli 15 minuti che è stato messo sul mercato!
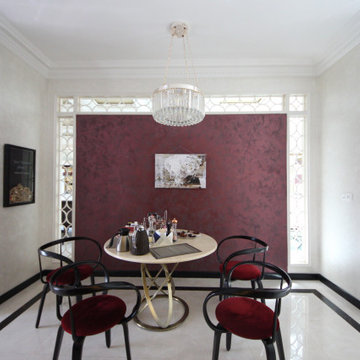
Дом в стиле арт деко, в трех уровнях, выполнен для семьи супругов в возрасте 50 лет, 3-е детей.
Комплектация объекта строительными материалами, мебелью, сантехникой и люстрами из Испании и России.
ダイニングキッチン (折り上げ天井、羽目板の壁) の写真
1
