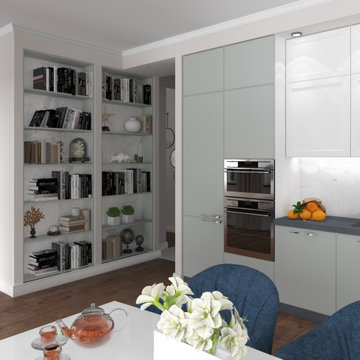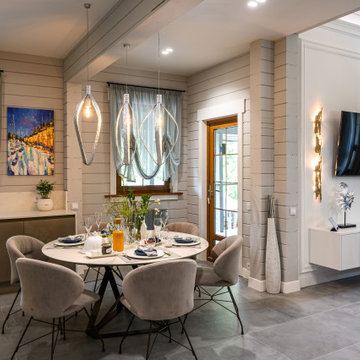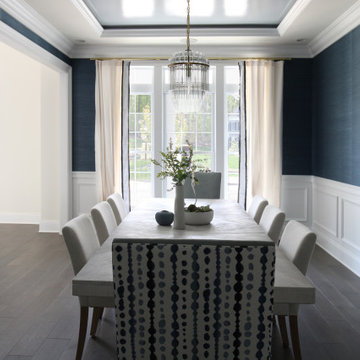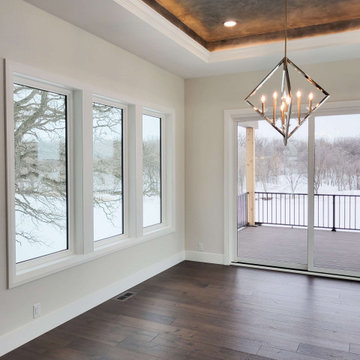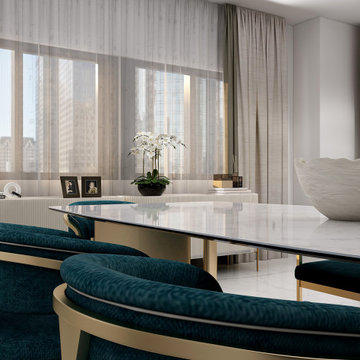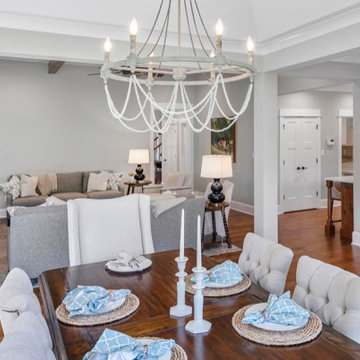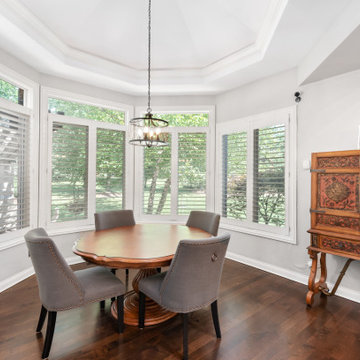ダイニングキッチン (折り上げ天井) の写真
絞り込み:
資材コスト
並び替え:今日の人気順
写真 381〜400 枚目(全 558 枚)
1/3
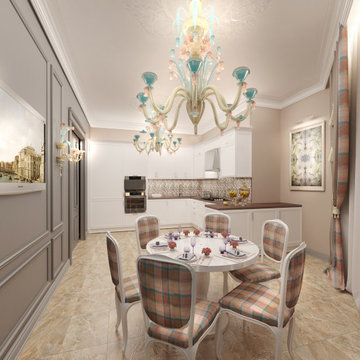
モスクワにあるラグジュアリーな広いトランジショナルスタイルのおしゃれなダイニングキッチン (ベージュの壁、濃色無垢フローリング、茶色い床、折り上げ天井、壁紙) の写真
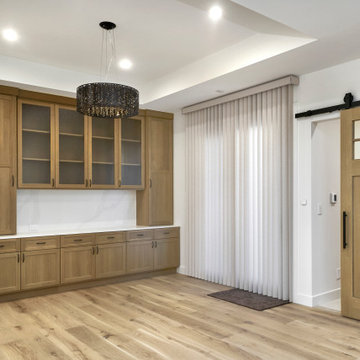
Adjacent to the open kitchen/living room, this dining area is defined by the tray ceiling. Base and wall cabinets provide ample additional storage, with glass doors to display collections.
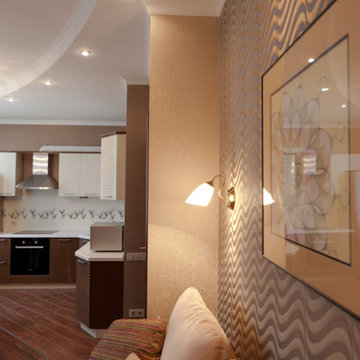
Дизайн квартиры был создан для активного мужчины, любящего жизнь и не останавливающимся на достигнутом. Перед нами поставили задачу – создать интерьер, где есть все необходимое и в тоже время ничего лишнего.
За основу стилистическое направление была взята эклектика современного и неоклассики. После перепланировки определились 3 основные зоны общего пространства: кабинет, спальня и центр квартиры, объединяющий в себе кухню, гостиную и столовую, для приема гостей. Цветовая палитра квартиры выдержана в теплых бежево-коричневых тонах. Лаконичные формы мебели, плавные линии потолка, четко повторяющие контур зонирования пола гостиной, создают единство и гармонию пространства, а картина, нарисованная дизайнером Гусаровой Галины, специально для этого интерьера, стала стилистическим акцентом в общей цветовой гамме квартиры.
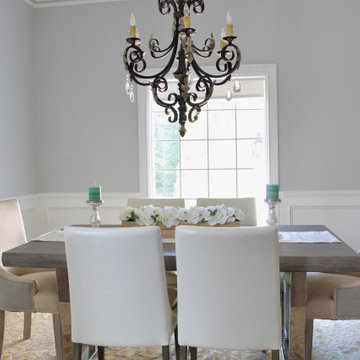
This bright and airy dining room conjoining kitchen and living room, easily seats 6-8, large window brings in plenty natural light. Soft color decor compliment the theme from foyer and living room.
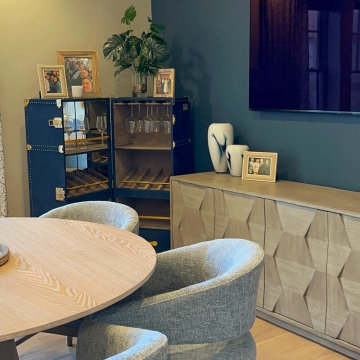
ニューヨークにあるラグジュアリーな小さなコンテンポラリースタイルのおしゃれなダイニングキッチン (ベージュの壁、無垢フローリング、暖炉なし、茶色い床、折り上げ天井) の写真

Trousdale Beverly Hills luxury home modern fireplace & dining room. Photo by Jason Speth.
ロサンゼルスにある中くらいなモダンスタイルのおしゃれなダイニング (ベージュの壁、磁器タイルの床、両方向型暖炉、積石の暖炉まわり、白い床、折り上げ天井、白い天井) の写真
ロサンゼルスにある中くらいなモダンスタイルのおしゃれなダイニング (ベージュの壁、磁器タイルの床、両方向型暖炉、積石の暖炉まわり、白い床、折り上げ天井、白い天井) の写真
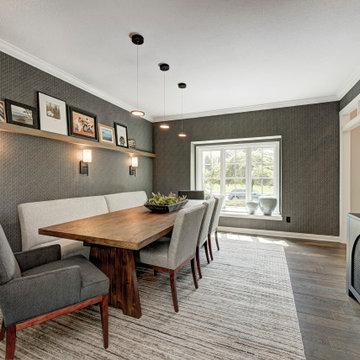
With a vision to blend functionality and aesthetics seamlessly, our design experts embarked on a journey that breathed new life into every corner.
A formal dining room exudes a warm restaurant ambience by adding a banquette. The adjacent kitchen table was removed, welcoming diners into this sophisticated and inviting area.
Project completed by Wendy Langston's Everything Home interior design firm, which serves Carmel, Zionsville, Fishers, Westfield, Noblesville, and Indianapolis.
For more about Everything Home, see here: https://everythinghomedesigns.com/
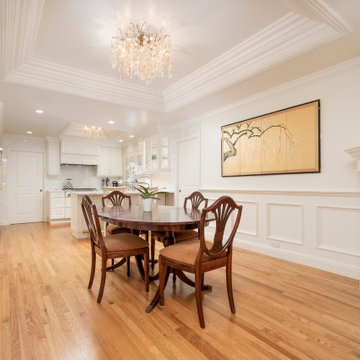
A corner fireplace with gold tile surround warms the cozy dining room adjacent to the kitchen.
Photo by Ian Coleman Studio
サンフランシスコにある中くらいなトラディショナルスタイルのおしゃれなダイニングキッチン (白い壁、無垢フローリング、コーナー設置型暖炉、タイルの暖炉まわり、茶色い床、折り上げ天井、羽目板の壁) の写真
サンフランシスコにある中くらいなトラディショナルスタイルのおしゃれなダイニングキッチン (白い壁、無垢フローリング、コーナー設置型暖炉、タイルの暖炉まわり、茶色い床、折り上げ天井、羽目板の壁) の写真
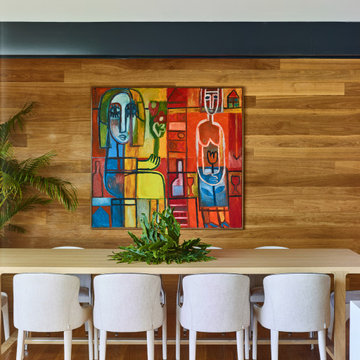
ブリスベンにある中くらいなコンテンポラリースタイルのおしゃれなダイニングキッチン (茶色い壁、淡色無垢フローリング、茶色い床、折り上げ天井、板張り壁) の写真
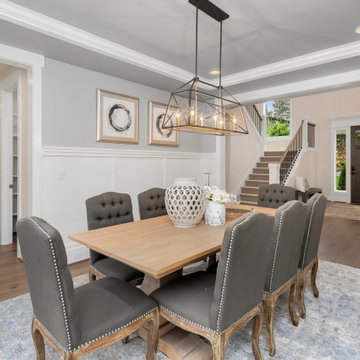
The Ravenwood's Dining Room is a harmonious blend of elegance and comfort. The light hardwood flooring provides a warm and inviting foundation, complemented by the presence of gray chairs that offer a contemporary touch. A wooden table takes center stage, adding a natural element and providing a gathering place for family and friends. A gray rug graces the floor beneath the table, adding texture and visual interest to the space. The room features striking gray ceilings that create a sense of depth and sophistication. White trim accents the walls, providing a clean and polished look. Chandeliers hang from above, casting a soft and inviting glow, creating a perfect ambiance for dining occasions. The Ravenwood's Dining Room invites guests to enjoy meals in style and comfort, combining timeless design elements with a touch of contemporary flair.
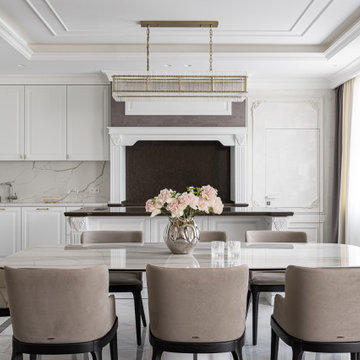
Студия дизайна интерьера D&D design реализовали проект 4х комнатной квартиры площадью 225 м2 в ЖК Кандинский для молодой пары.
Разрабатывая проект квартиры для молодой семьи нашей целью являлось создание классического интерьера с грамотным функциональным зонированием. В отделке использовались натуральные природные материалы: дерево, камень, натуральный шпон.
Главной отличительной чертой данного интерьера является гармоничное сочетание классического стиля и современной европейской мебели премиальных фабрик создающих некую игру в стиль.
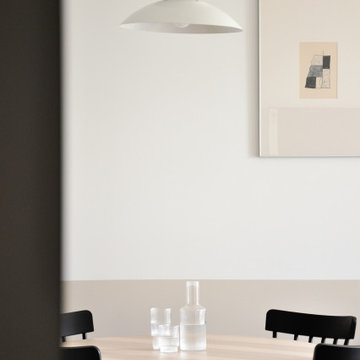
A minimalist design inspired by the modernism of a typical tenement house in the city.
他の地域にあるお手頃価格の小さなミッドセンチュリースタイルのおしゃれなダイニングキッチン (ベージュの壁、濃色無垢フローリング、茶色い床、折り上げ天井) の写真
他の地域にあるお手頃価格の小さなミッドセンチュリースタイルのおしゃれなダイニングキッチン (ベージュの壁、濃色無垢フローリング、茶色い床、折り上げ天井) の写真
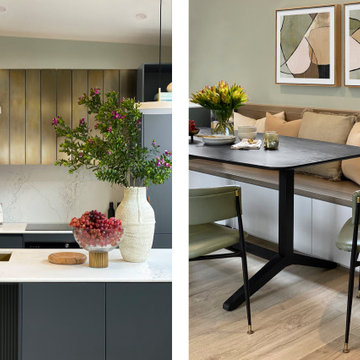
Introducing our Seaside Gem project, a stunning example of modern design in the picturesque Mornington Peninsula. This beachfront retreat showcases an exquisite craftsmanship.
As you step into this coastal haven, you'll immediately be captivated by the striking seaside-blue colour of the kitchen cabinets. The use of oxidised brass doors for the overhead cabinets adds a touch of opulence, elevating the design to new heights. With a focus on simplicity and cleanliness, this space exudes a sense of modern elegance.
One of the standout features of Seaside Gem is the inviting bench surrounding the fireplace. Here, you can escape the hustle and bustle of daily life and immerse yourself in some much-needed quiet time. To enhance the comfort, plush cushions and a luxurious sheepskin throw have been carefully incorporated. The built-in shelving provides a perfect spot to store your favourite books, creating an idyllic setting for curling up with a good read.
ダイニングキッチン (折り上げ天井) の写真
20
