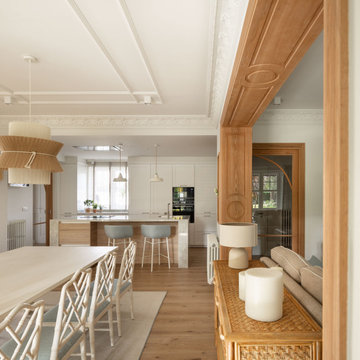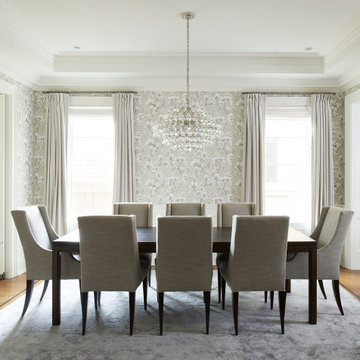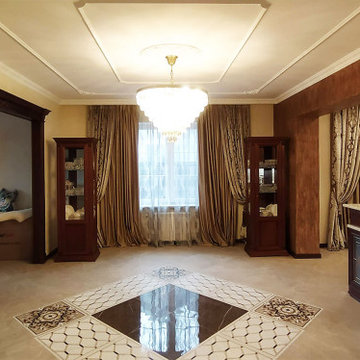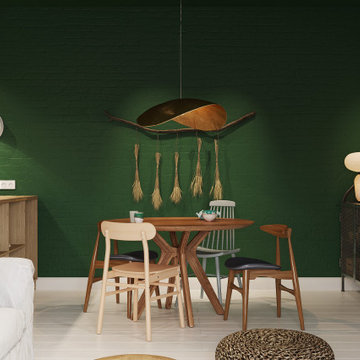ダイニング (折り上げ天井) の写真
絞り込み:
資材コスト
並び替え:今日の人気順
写真 1181〜1200 枚目(全 2,112 枚)
1/2
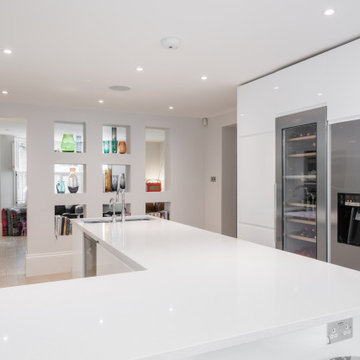
65 Parkgate Road was the refurbishment of a 4 bedroomed house.
ロンドンにあるラグジュアリーな広いコンテンポラリースタイルのおしゃれなダイニング (白い壁、磁器タイルの床、暖炉なし、ベージュの床、折り上げ天井) の写真
ロンドンにあるラグジュアリーな広いコンテンポラリースタイルのおしゃれなダイニング (白い壁、磁器タイルの床、暖炉なし、ベージュの床、折り上げ天井) の写真
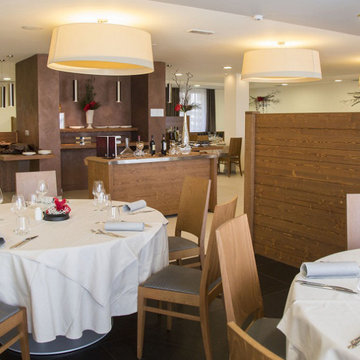
Vista della sala da pranzo. E' evidente, nel centro, il monolite del buffet, con i colori della terra.
ヴェネツィアにあるエクレクティックスタイルのおしゃれなダイニング (セラミックタイルの床、マルチカラーの床、折り上げ天井) の写真
ヴェネツィアにあるエクレクティックスタイルのおしゃれなダイニング (セラミックタイルの床、マルチカラーの床、折り上げ天井) の写真
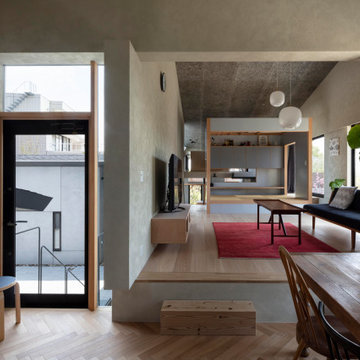
リビングへと繋がるスキップはちょうど腰掛けにもなる高さ。柔らかく閉じながらも連続していく空間となっています。
photo:Shigeo Ogawa
他の地域にあるお手頃価格の広い北欧スタイルのおしゃれなダイニング (ベージュの壁、淡色無垢フローリング、暖炉なし、ベージュの床、折り上げ天井、塗装板張りの壁、グレーの天井) の写真
他の地域にあるお手頃価格の広い北欧スタイルのおしゃれなダイニング (ベージュの壁、淡色無垢フローリング、暖炉なし、ベージュの床、折り上げ天井、塗装板張りの壁、グレーの天井) の写真
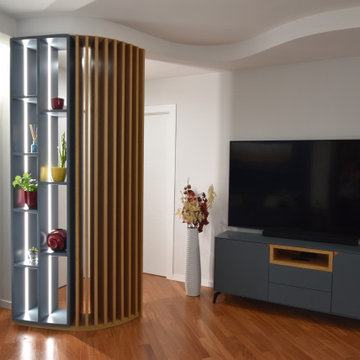
Nell'ambito del progetto di relooking del living è stata inserito un nuovo arredo: una libreria a giorno con led integrato e doghe in legno che segue curvatura del controsoffitto ricreando un frame tra zona giorno e zona notte. Il progetto nasce dalla reintepretazione delle finiture del mobile TV già esistente dandogli nuove forme e nuove funzioni.
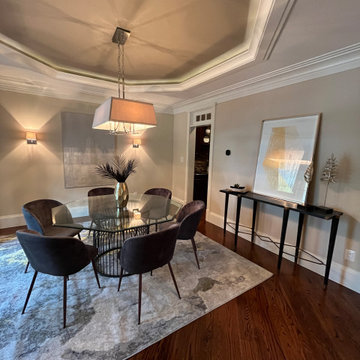
ワシントンD.C.にある高級な中くらいなトランジショナルスタイルのおしゃれな独立型ダイニング (ベージュの壁、無垢フローリング、茶色い床、折り上げ天井) の写真
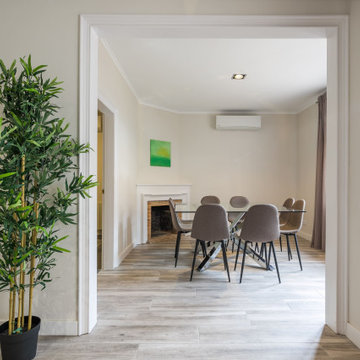
En este piso, el salón, el comedor y la cocina están conectados pero separadas en diferentes salas. Recuerda a las galerías clásicas típicas en Barcelona.
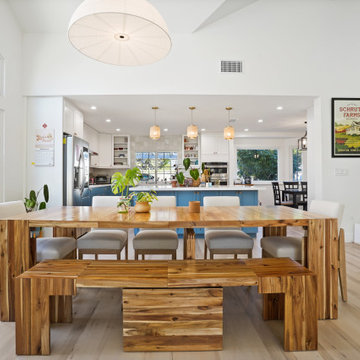
Clean and bright vinyl planks for a space where you can clear your mind and relax. Unique knots bring life and intrigue to this tranquil maple design. With the Modin Collection, we have raised the bar on luxury vinyl plank. The result is a new standard in resilient flooring. Modin offers true embossed in register texture, a low sheen level, a rigid SPC core, an industry-leading wear layer, and so much more.

ワシントンD.C.にある高級な中くらいなトランジショナルスタイルのおしゃれなダイニングキッチン (茶色い壁、濃色無垢フローリング、暖炉なし、茶色い床、折り上げ天井、壁紙) の写真
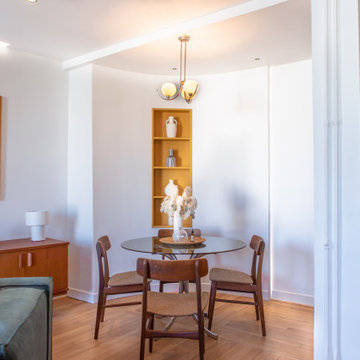
Création d'une cloison courbe avec une niche en bois encastrée sur mesure
パリにある高級な中くらいなトランジショナルスタイルのおしゃれなLDK (白い壁、無垢フローリング、暖炉なし、茶色い床、折り上げ天井) の写真
パリにある高級な中くらいなトランジショナルスタイルのおしゃれなLDK (白い壁、無垢フローリング、暖炉なし、茶色い床、折り上げ天井) の写真
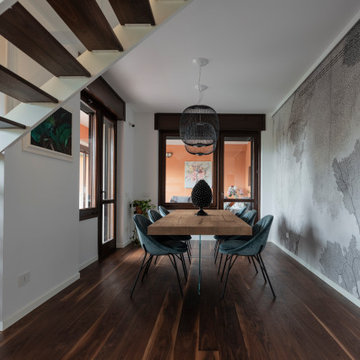
La sala da pranzo è costituita da un tavolo di design di Lago in legno con gambe in vetro e da poltroncine di Calligaris color ottanio. Le due lampade a sospensione sono le Spokes di Foscarini. La carta da parati è di Glamora.
Foto di Simone Marulli
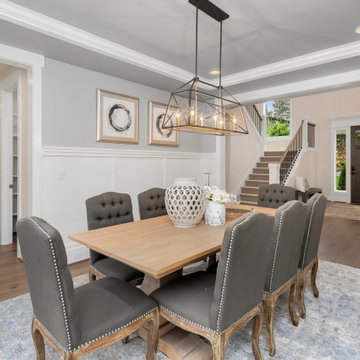
The Ravenwood's Dining Room is a harmonious blend of elegance and comfort. The light hardwood flooring provides a warm and inviting foundation, complemented by the presence of gray chairs that offer a contemporary touch. A wooden table takes center stage, adding a natural element and providing a gathering place for family and friends. A gray rug graces the floor beneath the table, adding texture and visual interest to the space. The room features striking gray ceilings that create a sense of depth and sophistication. White trim accents the walls, providing a clean and polished look. Chandeliers hang from above, casting a soft and inviting glow, creating a perfect ambiance for dining occasions. The Ravenwood's Dining Room invites guests to enjoy meals in style and comfort, combining timeless design elements with a touch of contemporary flair.
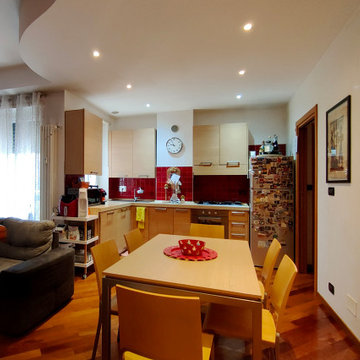
La zona pranzo può accogliere sia i componenti della famiglia sia eventuali ospiti ed è collocata comodamente vicino alla cucina.
トゥーリンにある高級な広いエクレクティックスタイルのおしゃれなLDK (白い壁、濃色無垢フローリング、茶色い床、折り上げ天井) の写真
トゥーリンにある高級な広いエクレクティックスタイルのおしゃれなLDK (白い壁、濃色無垢フローリング、茶色い床、折り上げ天井) の写真
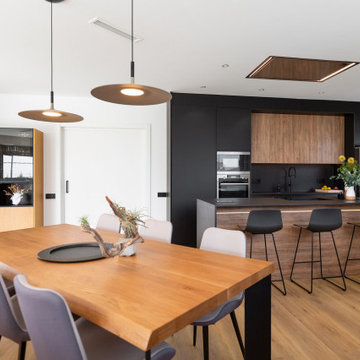
バルセロナにある中くらいなモダンスタイルのおしゃれなLDK (無垢フローリング、茶色い床、折り上げ天井) の写真
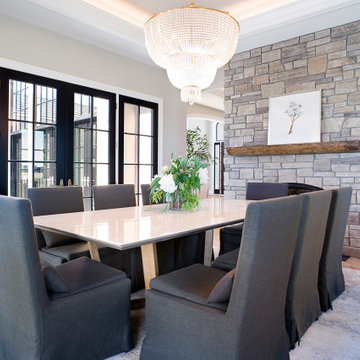
他の地域にある高級な中くらいな地中海スタイルのおしゃれなダイニングキッチン (白い壁、淡色無垢フローリング、両方向型暖炉、石材の暖炉まわり、ベージュの床、折り上げ天井) の写真
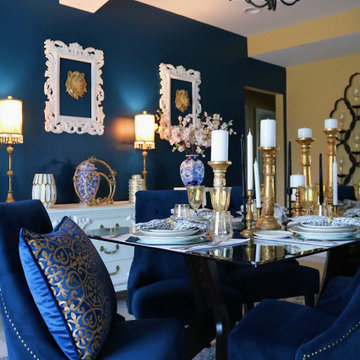
ニューオリンズにあるお手頃価格の小さなトラディショナルスタイルのおしゃれなダイニングキッチン (青い壁、磁器タイルの床、ベージュの床、折り上げ天井) の写真
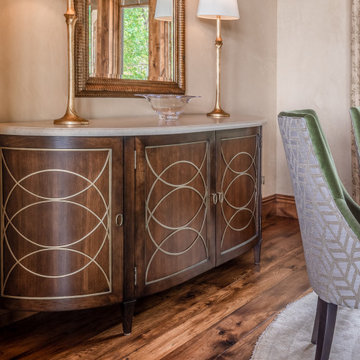
Elegant formal dining room with Custom round table by New Classics and Lazy Susan to match. Chairs by Lee Industries and buffet by Hickory Chair.
デンバーにあるラグジュアリーな中くらいなトラディショナルスタイルのおしゃれな独立型ダイニング (ベージュの壁、無垢フローリング、折り上げ天井) の写真
デンバーにあるラグジュアリーな中くらいなトラディショナルスタイルのおしゃれな独立型ダイニング (ベージュの壁、無垢フローリング、折り上げ天井) の写真
ダイニング (折り上げ天井) の写真
60
