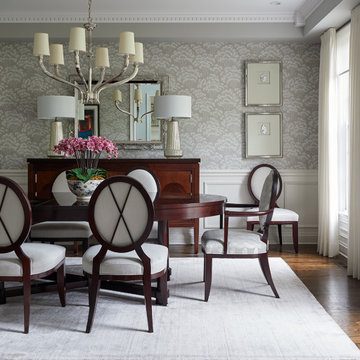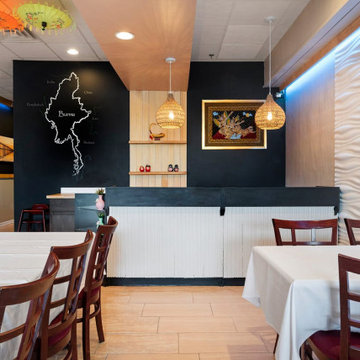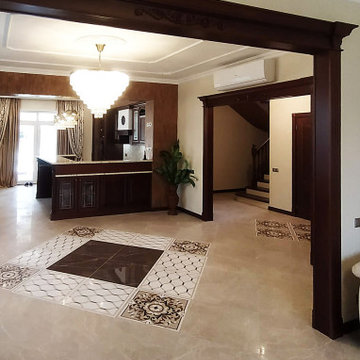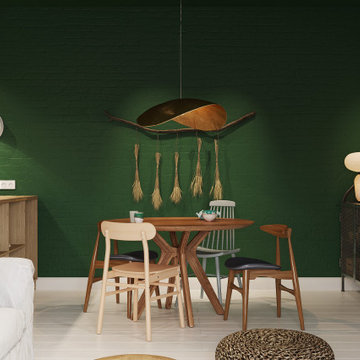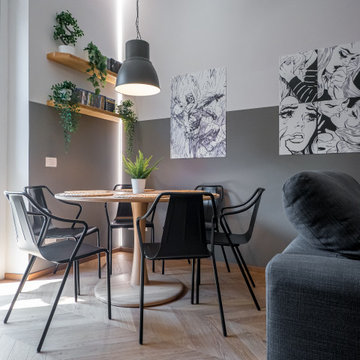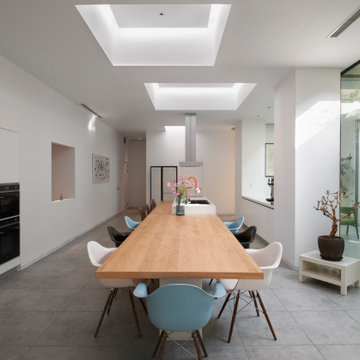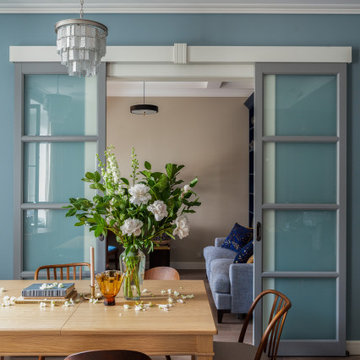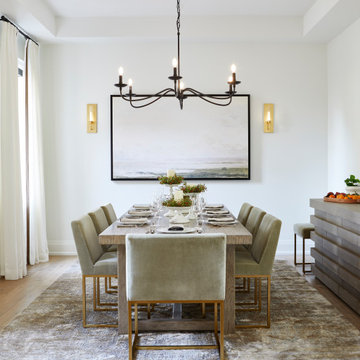ダイニング (折り上げ天井) の写真
絞り込み:
資材コスト
並び替え:今日の人気順
写真 381〜400 枚目(全 2,112 枚)
1/2
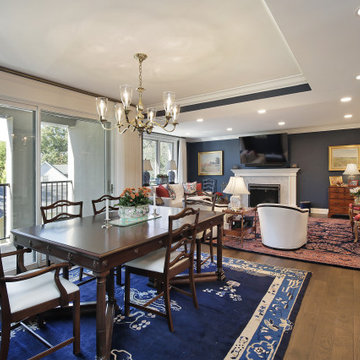
Fully renovated, open concept dining and living room with fireplace, large windows and access to balcony.
シカゴにある高級な広いトラディショナルスタイルのおしゃれなLDK (白い壁、無垢フローリング、標準型暖炉、茶色い床、折り上げ天井) の写真
シカゴにある高級な広いトラディショナルスタイルのおしゃれなLDK (白い壁、無垢フローリング、標準型暖炉、茶色い床、折り上げ天井) の写真
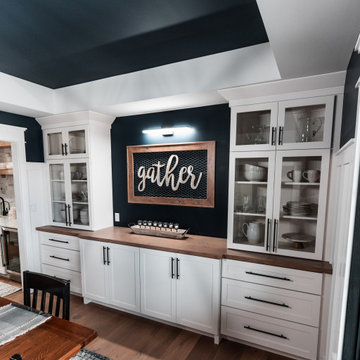
Dining room built-in cabinetry creates a fabulous focal wall. Beautiful glass doors for a light & natural look pair with a wood counter top for a warm, casual style. Ample storage provides space for dishes, silverware, linens & more.
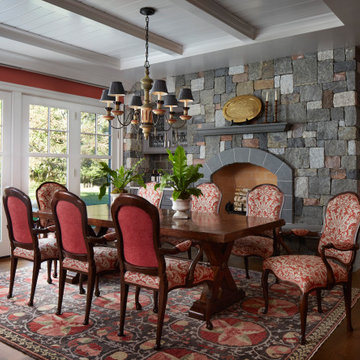
他の地域にあるトラディショナルスタイルのおしゃれなダイニングキッチン (濃色無垢フローリング、両方向型暖炉、石材の暖炉まわり、茶色い床、折り上げ天井、パネル壁、ピンクの壁) の写真
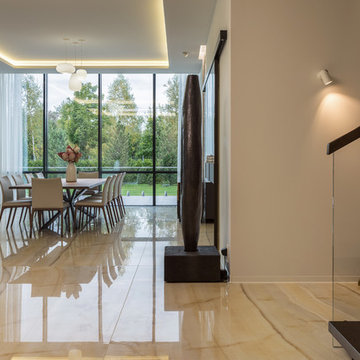
Архитекторы: Дмитрий Глушков, Фёдор Селенин; Фото: Антон Лихтарович
モスクワにある高級な広いモダンスタイルのおしゃれなダイニングキッチン (ベージュの壁、磁器タイルの床、ベージュの床、折り上げ天井) の写真
モスクワにある高級な広いモダンスタイルのおしゃれなダイニングキッチン (ベージュの壁、磁器タイルの床、ベージュの床、折り上げ天井) の写真
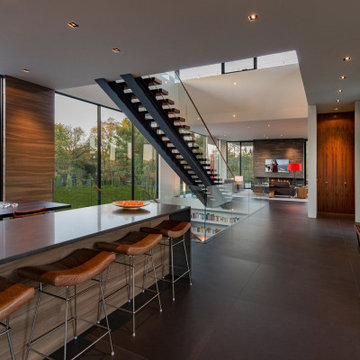
Walker Road Great Falls, Virginia modern home open plan interior. Photo by William MacCollum.
ワシントンD.C.にある巨大なコンテンポラリースタイルのおしゃれなLDK (白い壁、磁器タイルの床、標準型暖炉、石材の暖炉まわり、グレーの床、折り上げ天井) の写真
ワシントンD.C.にある巨大なコンテンポラリースタイルのおしゃれなLDK (白い壁、磁器タイルの床、標準型暖炉、石材の暖炉まわり、グレーの床、折り上げ天井) の写真
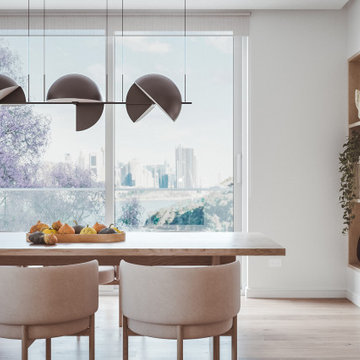
Within this contemporary dining room, one is greeted by the breathtaking Sydney city views that serve as a backdrop to an elegant living space. This thoughtfully designed area features a practical shelving unit, which gracefully divides the dining area from a cozy study nook.
Anchoring the scene is a sizable pendant light fixture, casting a warm and inviting glow over the dining table and chairs. It not only illuminates the space but also adds a touch of modern sophistication.

Follow the beautifully paved brick driveway and walk right into your dream home! Custom-built on 2006, it features 4 bedrooms, 5 bathrooms, a study area, a den, a private underground pool/spa overlooking the lake and beautifully landscaped golf course, and the endless upgrades! The cul-de-sac lot provides extensive privacy while being perfectly situated to get the southwestern Floridian exposure. A few special features include the upstairs loft area overlooking the pool and golf course, gorgeous chef's kitchen with upgraded appliances, and the entrance which shows an expansive formal room with incredible views. The atrium to the left of the house provides a wonderful escape for horticulture enthusiasts, and the 4 car garage is perfect for those expensive collections! The upstairs loft is the perfect area to sit back, relax and overlook the beautiful scenery located right outside the walls. The curb appeal is tremendous. This is a dream, and you get it all while being located in the boutique community of Renaissance, known for it's Arthur Hills Championship golf course!
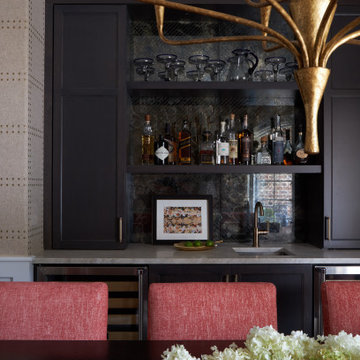
Download our free ebook, Creating the Ideal Kitchen. DOWNLOAD NOW
As with most projects, it all started with the kitchen layout. The home owners came to us wanting to upgrade their kitchen and overall aesthetic in their suburban home, with a combination of fresh paint, updated finishes, and improved flow for more ease when doing everyday activities.
A monochromatic, earth-toned palette left the kitchen feeling uninspired. It lacked the brightness they wanted from their space. An eat-in table underutilized the available square footage. The butler’s pantry was out of the way and hard to access, and the dining room felt detached from the kitchen.
Lead Designer, Stephanie Cole, saw an improved layout for the spaces that were no longer working for this family. By eliminating an existing wall between the kitchen and dining room, and relocating the bar area to the dining room, we opened up the kitchen, providing all the space we needed to create a dreamy and functional layout. A new perimeter configuration promoted circulation while also making space for a large and functional island loaded with seating – a must for any family. Because an island that isn’t big enough for everyone (and a few more) is a recipe for disaster. The light white cabinetry is fresh and contrasts with the deeper tones in the wood flooring, creating a modern aesthetic that is elevated, yet approachable for everyday living.
With better flow as the overarching goal, we made some structural changes too. To remove a bottleneck in the entryway, we angled one of the dining room walls to create more natural separation between rooms and facilitate ease of movement throughout the large space.
At The Kitchen Studio, we believe a well-designed kitchen uses every square inch to the fullest. By starting from scratch, it was possible to rethink the entire kitchen layout and design the space according to how it is used, because the kitchen shouldn’t make it harder to feed the family. A new location for the existing range, flanked by a new column refrigerator and freezer on each side, worked to anchor the space. The very large and very spacious island (a dream island if we do say so ourselves) now houses the primary sink and provides ample space for food prep and family gathering.
The new kitchen table and coordinating banquette seating provide a cozy nook for quick breakfasts before school or work, and evening homework sessions. Elegant gold details catch the natural light, elevating the aesthetic.
The dining room was transformed into one of this client’s favorite spaces and we couldn’t agree more. We saw an opportunity to give the dining room a more distinguished identity by closing off the entrance from the foyer. The relocated wet bar enhances the sophisticated vibe of this gathering space, complete with beautiful antique mirror tiles and open shelving encased by moody built-in cabinets.
Updated furnishings add warmth. A rich walnut table is paired with custom chairs in a muted coral fabric. The large, transitional chandelier grounds the room, pairing beautifully with the gold finishes prevalent in the faucet and cabinet hardware. Linen-inspired wallpaper and cream-toned window treatments add to the glamorous feel of this entertainment space.
There is no way around it. The laundry room was cramped. The large washer and dryer blocked access to the sink and left little room for the space to serve its other essential function – as a mudroom. Because we reworked the kitchen layout to create more space overall, we could rethink the mudroom too – an essential for any busy family. The first step was moving the washer and dryer to an existing area on the second floor, where most of the family’s laundry lives (no one wants to carry laundry up and down the stairs if they don’t have to anyway). This is a more functional solution and opened up the space for all the mudroom necessities – including the existing kitchen refrigerator, loads of built-in cubbies, and a bench.
It’s hard to not fall in love with every detail of a new space, especially when it serves your day-to-day life. But that doesn’t mean the clients didn’t have their favorite features they use on the daily. This remodel was focused largely on function with a new kitchen layout. And it’s the functional features that have the biggest impact. The large island provides much needed workspace in the kitchen and is a spot where everyone gathers together – it grounds the space and the family. And the custom counter stools are the icing on the cake. The nearby mudroom has everything their previous space was lacking – ample storage, space for everyone’s essentials, and the beloved cement floor tiles that are both durable and artistic.
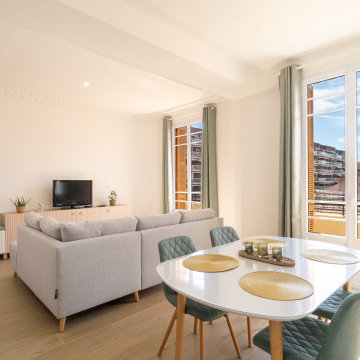
A l'origine ces deux volumes étaient séparés par une cloison. Aujourd'hui nous avons un espace jour lumineux et aéré. Canapé d'angle ce qui délimite l'espace T.V.
Moulures d'origine au plafond.
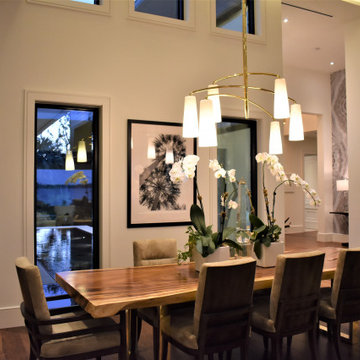
The dining rooms 200 piece custom chandelier in champaigne gold incorporates hand-blown glass shades with real gold in the glass, and acts as a mobile - the spines rotate easily into place. The table is a one-of-a-kind, 10' long, 4" thick single slab of wood atop a custom gold metal base. The painting at the end of the table is bespoke and by Atlanta artist Kelly Daniels.
The marble wall covering to the left leads to the homes service areas and family entry area.
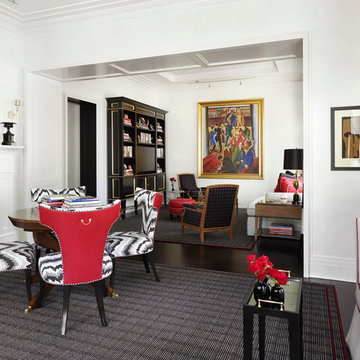
Dining and living room styled in blacks and reds with bold pops of color looking into library.
Werner Straube
シカゴにあるラグジュアリーな中くらいなトランジショナルスタイルのおしゃれなLDK (白い壁、濃色無垢フローリング、標準型暖炉、木材の暖炉まわり、茶色い床、折り上げ天井) の写真
シカゴにあるラグジュアリーな中くらいなトランジショナルスタイルのおしゃれなLDK (白い壁、濃色無垢フローリング、標準型暖炉、木材の暖炉まわり、茶色い床、折り上げ天井) の写真
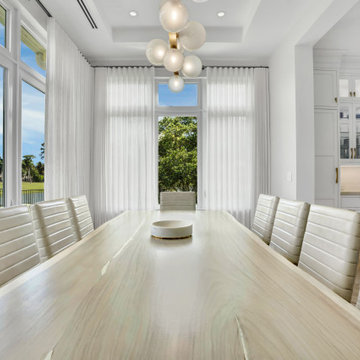
Dining in simpy lux surrounding can even make the food taster better
マイアミにあるラグジュアリーな広いコンテンポラリースタイルのおしゃれなダイニングキッチン (ベージュの壁、無垢フローリング、ベージュの床、折り上げ天井) の写真
マイアミにあるラグジュアリーな広いコンテンポラリースタイルのおしゃれなダイニングキッチン (ベージュの壁、無垢フローリング、ベージュの床、折り上げ天井) の写真
ダイニング (折り上げ天井) の写真
20
