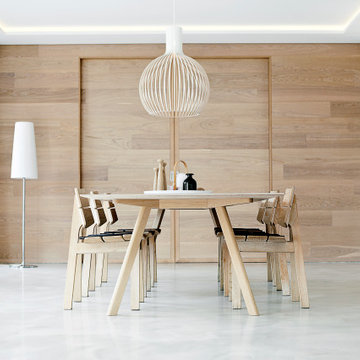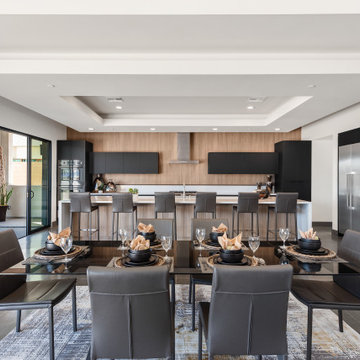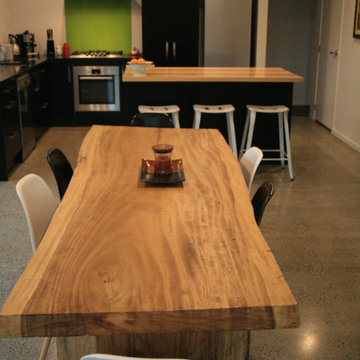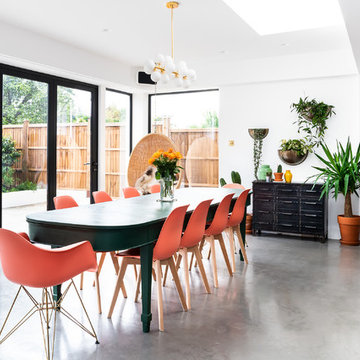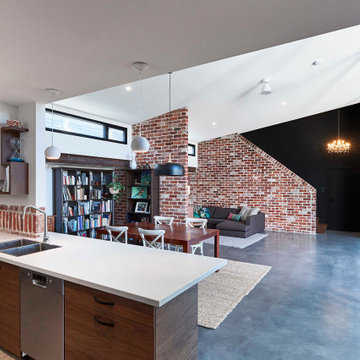ダイニング (折り上げ天井、コンクリートの床、白い壁) の写真
絞り込み:
資材コスト
並び替え:今日の人気順
写真 1〜20 枚目(全 31 枚)
1/4

This home provides a luxurious open flow, opulent finishes, and fluid cohesion between the spaces that give this small rear block home a grandness and larger than life feel.
– DGK Architects

zona tavolo pranzo
Grande vetrata scorrevole sul terrazzo
Sullo sfondo zona relax - spa.
Tavolo Extendo, sedie wishbone di Carl Hansen,
porta scorrevole in legno con sistema magic
Luci: binari a soffitto di viabizzuno a led
Resina Kerakoll a terra colore 06.
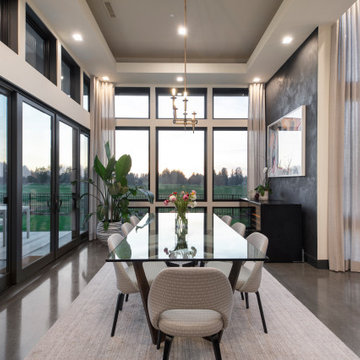
This executive home along lines a golf course with spectacular views. Heated concrete floors for used for this Portland home along with a black textured accent wall to showcase the owners Art.
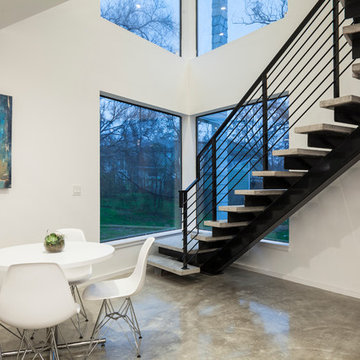
Unique site configuration informs a volumetric building envelope housing 2 units with distinctive character.
オースティンにある小さなモダンスタイルのおしゃれなダイニングキッチン (白い壁、コンクリートの床、グレーの床、折り上げ天井、白い天井) の写真
オースティンにある小さなモダンスタイルのおしゃれなダイニングキッチン (白い壁、コンクリートの床、グレーの床、折り上げ天井、白い天井) の写真

Residential house small Eating area interior design of guest room which is designed by an architectural design studio.Fully furnished dining tables with comfortable sofa chairs., stripped window curtains, painting ,shade pendant light, garden view looks relaxing.

Ensuring an ingrained sense of flexibility in the planning of dining and kitchen area, and how each space connected and opened to the next – was key. A dividing door by IQ Glass is hidden into the Molteni & Dada kitchen units, planned by AC Spatial Design. Together, the transition between inside and out, and the potential for extend into the surrounding garden spaces, became an integral component of the new works.
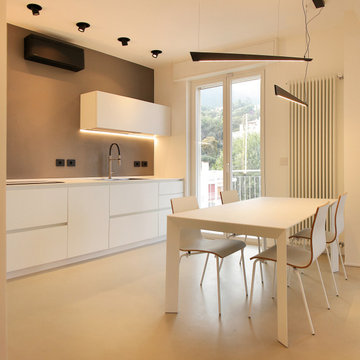
他の地域にある高級な中くらいなコンテンポラリースタイルのおしゃれなLDK (白い壁、コンクリートの床、両方向型暖炉、ベージュの床、折り上げ天井) の写真
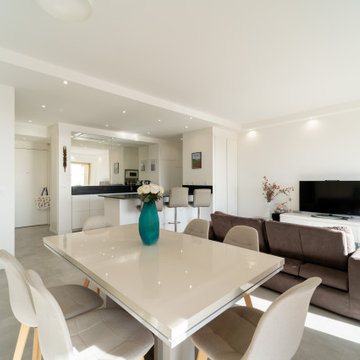
Vue générale de la pièce de vie - cuisine - salon et salle-à-manger. Ensemble décloisonné. Superficie globale 40m2.
ニースにあるお手頃価格の中くらいなコンテンポラリースタイルのおしゃれなLDK (白い壁、グレーの床、折り上げ天井、コンクリートの床) の写真
ニースにあるお手頃価格の中くらいなコンテンポラリースタイルのおしゃれなLDK (白い壁、グレーの床、折り上げ天井、コンクリートの床) の写真
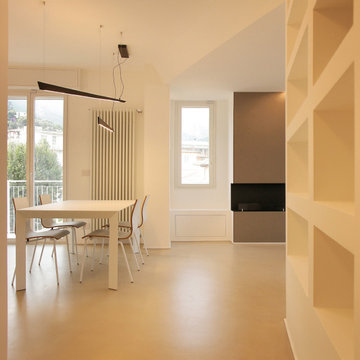
他の地域にある高級な中くらいなコンテンポラリースタイルのおしゃれなLDK (白い壁、コンクリートの床、両方向型暖炉、ベージュの床、折り上げ天井) の写真
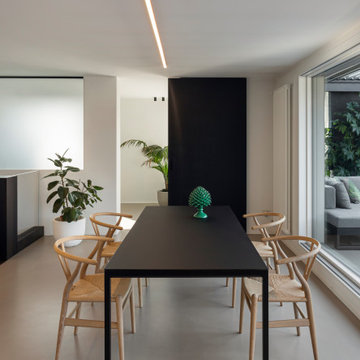
zona tavolo pranzo
Tavolo Extendo, sedie wishbone di Carl Hansen,
porta scorrevole in legno con sistema magic
Luci: binari a soffitto di viabizzuno a led
Resina Kerakoll a terra colore 06.
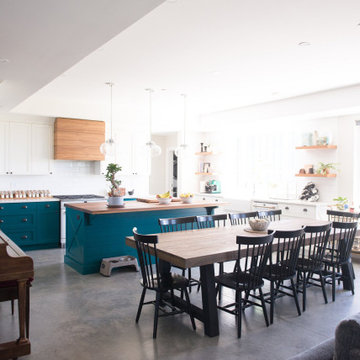
- Built in partnership with True Light Building and Development
- www.truelight.ca
バンクーバーにある高級な広いカントリー風のおしゃれなダイニングキッチン (白い壁、コンクリートの床、グレーの床、折り上げ天井) の写真
バンクーバーにある高級な広いカントリー風のおしゃれなダイニングキッチン (白い壁、コンクリートの床、グレーの床、折り上げ天井) の写真
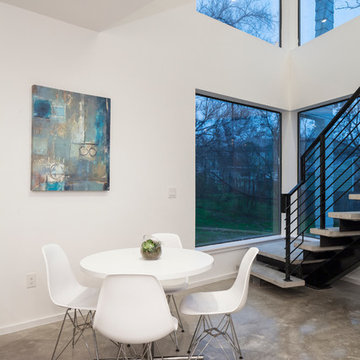
Unique site configuration informs a volumetric building envelope housing 2 units with distinctive character.
オースティンにある小さなモダンスタイルのおしゃれなダイニングキッチン (白い壁、コンクリートの床、グレーの床、折り上げ天井、白い天井) の写真
オースティンにある小さなモダンスタイルのおしゃれなダイニングキッチン (白い壁、コンクリートの床、グレーの床、折り上げ天井、白い天井) の写真
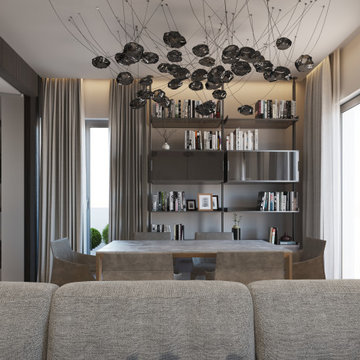
minimal home
ローマにある中くらいなモダンスタイルのおしゃれなダイニング (白い壁、コンクリートの床、グレーの床、折り上げ天井、白い天井) の写真
ローマにある中くらいなモダンスタイルのおしゃれなダイニング (白い壁、コンクリートの床、グレーの床、折り上げ天井、白い天井) の写真
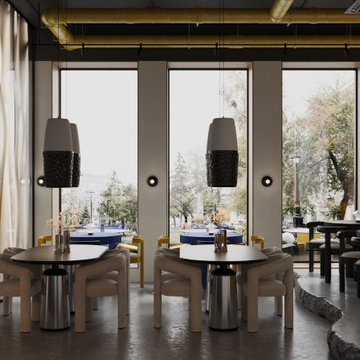
他の地域にあるお手頃価格の中くらいなコンテンポラリースタイルのおしゃれなLDK (白い壁、コンクリートの床、暖炉なし、グレーの床、折り上げ天井、パネル壁) の写真
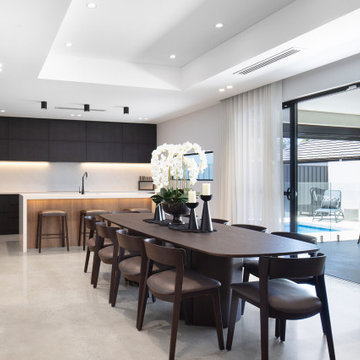
Featuring large open plan living that blurred the boundaries between the inside and outside, boasting an open kitchen and other amenities such as a walk-in cool room and pantry, along with a bar, wine cellar and a dry store.
– DGK Architects
ダイニング (折り上げ天井、コンクリートの床、白い壁) の写真
1
