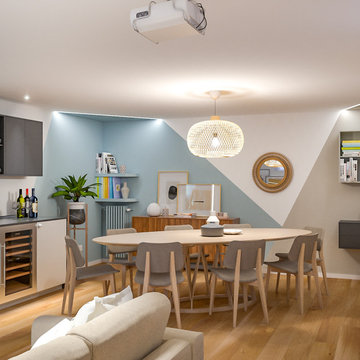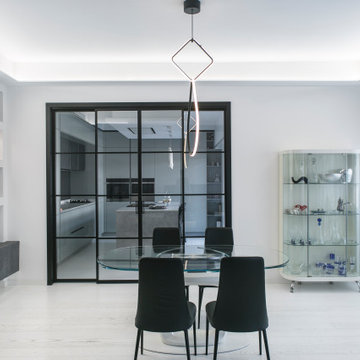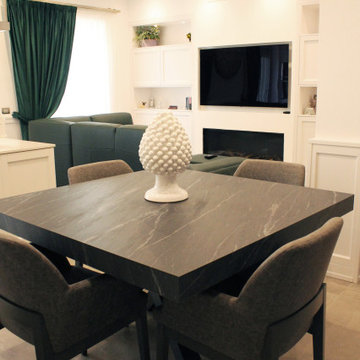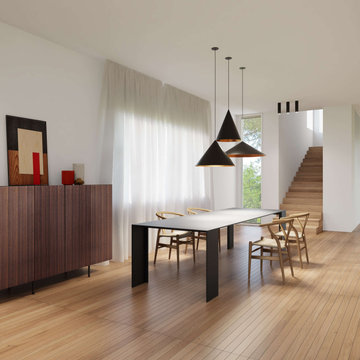ダイニング (折り上げ天井、コンクリートの暖炉まわり、漆喰の暖炉まわり) の写真
絞り込み:
資材コスト
並び替え:今日の人気順
写真 1〜20 枚目(全 44 枚)
1/4
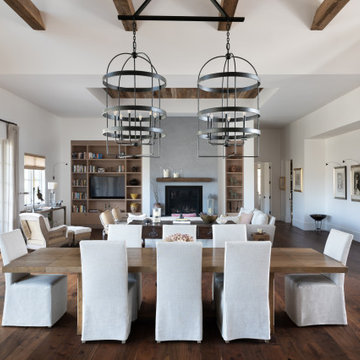
Beautiful, expansive room for hosting long evening dinners. Reclaimed wood ceiling and beams are set against modern white oak built-ins and warm hickory flooring. Custom chandeliers fit perfectly in the space.

This home provides a luxurious open flow, opulent finishes, and fluid cohesion between the spaces that give this small rear block home a grandness and larger than life feel.
– DGK Architects

Contemporary open plan dining room and kitchen with views of the garden and adjacent interior spaces.
ロンドンにあるラグジュアリーな広いコンテンポラリースタイルのおしゃれなダイニングキッチン (白い壁、淡色無垢フローリング、吊り下げ式暖炉、コンクリートの暖炉まわり、ベージュの床、折り上げ天井、パネル壁) の写真
ロンドンにあるラグジュアリーな広いコンテンポラリースタイルのおしゃれなダイニングキッチン (白い壁、淡色無垢フローリング、吊り下げ式暖炉、コンクリートの暖炉まわり、ベージュの床、折り上げ天井、パネル壁) の写真
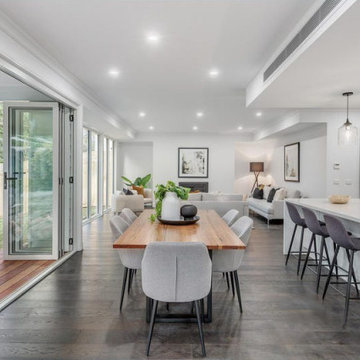
Flaunting Hamptons elegance and generous family proportions, this stunning new home has been beautifully designed for modern family living.
メルボルンにある高級な広いモダンスタイルのおしゃれなLDK (白い壁、濃色無垢フローリング、標準型暖炉、漆喰の暖炉まわり、折り上げ天井) の写真
メルボルンにある高級な広いモダンスタイルのおしゃれなLDK (白い壁、濃色無垢フローリング、標準型暖炉、漆喰の暖炉まわり、折り上げ天井) の写真
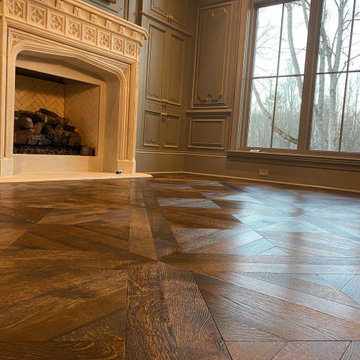
Handcut french parquet floors, installed, sanded wirebrushed and oiled with hardwax oil
アトランタにあるラグジュアリーな中くらいなヴィクトリアン調のおしゃれなLDK (メタリックの壁、濃色無垢フローリング、標準型暖炉、コンクリートの暖炉まわり、折り上げ天井、パネル壁) の写真
アトランタにあるラグジュアリーな中くらいなヴィクトリアン調のおしゃれなLDK (メタリックの壁、濃色無垢フローリング、標準型暖炉、コンクリートの暖炉まわり、折り上げ天井、パネル壁) の写真

Follow the beautifully paved brick driveway and walk right into your dream home! Custom-built on 2006, it features 4 bedrooms, 5 bathrooms, a study area, a den, a private underground pool/spa overlooking the lake and beautifully landscaped golf course, and the endless upgrades! The cul-de-sac lot provides extensive privacy while being perfectly situated to get the southwestern Floridian exposure. A few special features include the upstairs loft area overlooking the pool and golf course, gorgeous chef's kitchen with upgraded appliances, and the entrance which shows an expansive formal room with incredible views. The atrium to the left of the house provides a wonderful escape for horticulture enthusiasts, and the 4 car garage is perfect for those expensive collections! The upstairs loft is the perfect area to sit back, relax and overlook the beautiful scenery located right outside the walls. The curb appeal is tremendous. This is a dream, and you get it all while being located in the boutique community of Renaissance, known for it's Arthur Hills Championship golf course!
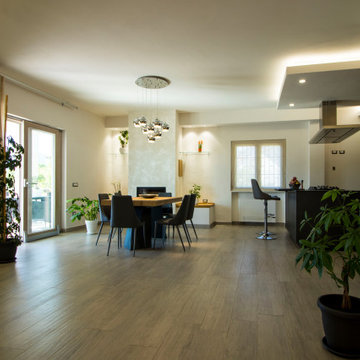
In lontananza si intravede la parete attrezzata, con colonna camino in pellet affiancata da mensole in vetro e panche con top in legno massello. Tavola in legno massello della Friulsedie. Sedie Bonaldo. Lampadario pendente a sfere.
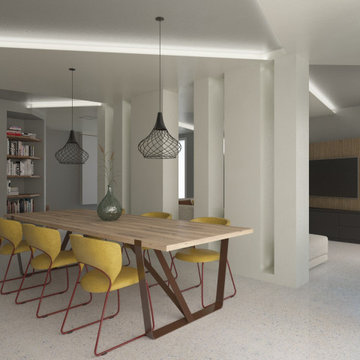
Il tavolo da pranzo trova ampio spazio davanti una luminosa porta finestra.
ヴェネツィアにある広いモダンスタイルのおしゃれなLDK (グレーの壁、横長型暖炉、漆喰の暖炉まわり、折り上げ天井) の写真
ヴェネツィアにある広いモダンスタイルのおしゃれなLDK (グレーの壁、横長型暖炉、漆喰の暖炉まわり、折り上げ天井) の写真
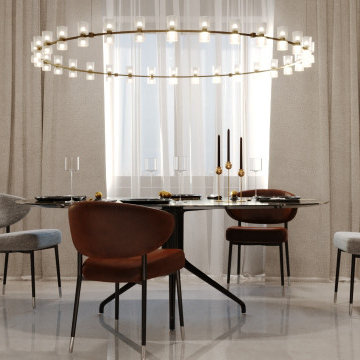
квартира 120кв м. Столовая совмещенная с гостиной.
Проект для пары с ребенком, которые очень любят гостей. Цветовая гамма подобрана для комфортного отдыха семьи. Стилевое решение подчеркивает характер и статус владельцев.
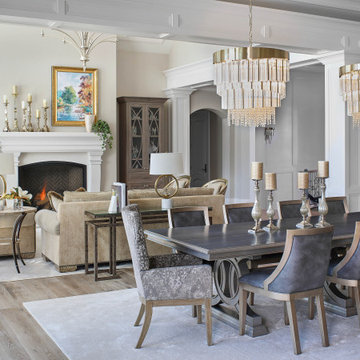
A formal dinning room like this surrounds your guests in a world of elegance and invites you into the nearby formal living room for a night cap by the fire.
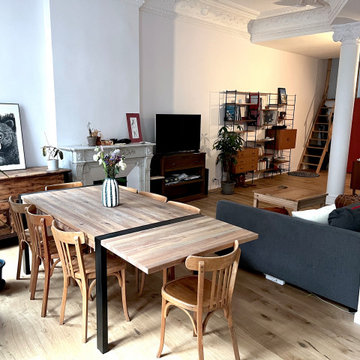
Les moulures existante et la colonne centrale donnent un cachet inestimable à cet appartement haut de plafond. La cuisine s’ouvre sur la salle à manger et table permettant d'accueillir de grands repas.
Le salon vient se positionner au centre de cette pièce tout en longueur. L'appartement devient traversant visuellement grâce à la création de verrière sur mezzanine au dessus des chambres qui laisse circuler la lumière librement.
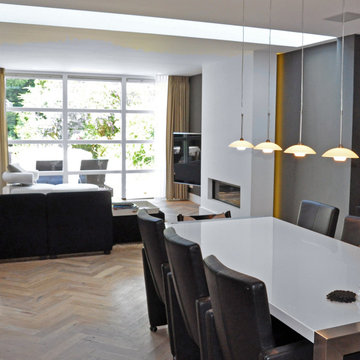
Rénovation et transformation complète de maison avec déplacement de la cuisine pour une conception du salon ouvert vers le jardin avec cheminée et avec puits de lumière naturelle.
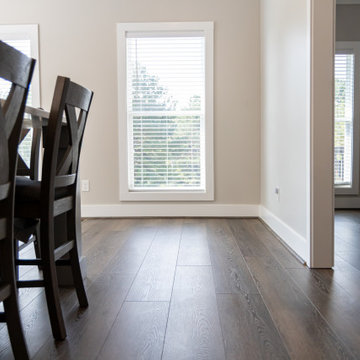
This wire-brushed, robust cocoa design features perfectly balanced undertones and a healthy amount of variation for a classic look that grounds every room. With the Modin Collection, we have raised the bar on luxury vinyl plank. The result is a new standard in resilient flooring. Modin offers true embossed in register texture, a low sheen level, a rigid SPC core, an industry-leading wear layer, and so much more.
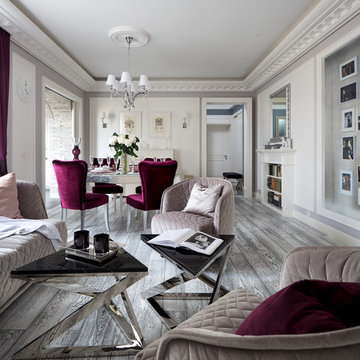
Архитекторы: Дмитрий Глушков, Фёдор Селенин; Фото: Антон Лихтарович
モスクワにある高級な中くらいなトランジショナルスタイルのおしゃれなLDK (ベージュの壁、磁器タイルの床、標準型暖炉、漆喰の暖炉まわり、グレーの床、折り上げ天井、パネル壁) の写真
モスクワにある高級な中くらいなトランジショナルスタイルのおしゃれなLDK (ベージュの壁、磁器タイルの床、標準型暖炉、漆喰の暖炉まわり、グレーの床、折り上げ天井、パネル壁) の写真
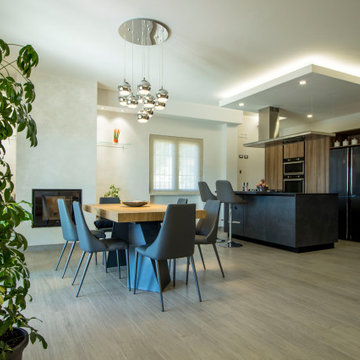
L'appartamento ristrutturato, è posizionato al secondo piano di una villa bifamiliare, situata in una zona periferica di un paesino nella provincia di Caserta, ma i proprietari volevano avere la sensazione di sentirsi all'interno di un ambiente non rustico e provinciale, ma in una metropoli dove però una volta usciti fuori ti trovi immerso nella natura. In origine le stanze di questo appartamento erano tutte divise, c'era la zona giorno, la sala da pranzo e la cucina. Erano 3 stanze distinte e separate. Io ho fatto un open space, con angolo cucina, parete con camino a pellet, tavolo da pranzo e soggiorno con divano. In questa vista abbiamo la cucina (modello way della Snaidero), che ha un ruolo centrale nella geografia domestica e oltre alla sua funzione primaria, scandisce la suddivisione degli spazi, integrando sempre più spesso lo spazio dedicato alla preparazione dei cibi e il living, per non interrompere i momenti di condivisione. Grazie all'isola così posizionata, c'è condivisione tra chi cucina, chi mangia e chi è seduto sul divano.
ダイニング (折り上げ天井、コンクリートの暖炉まわり、漆喰の暖炉まわり) の写真
1

