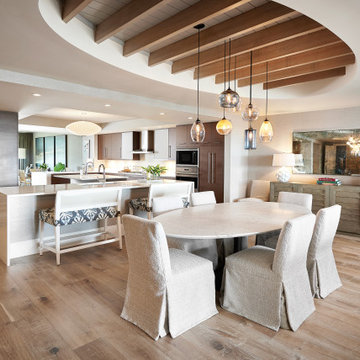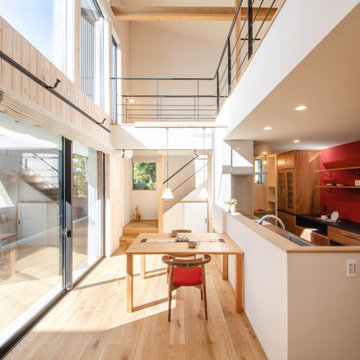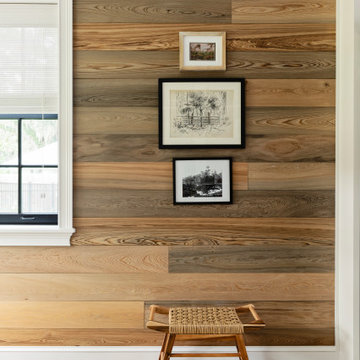ダイニング (塗装板張りの天井、クロスの天井、板張り壁) の写真

After the second fallout of the Delta Variant amidst the COVID-19 Pandemic in mid 2021, our team working from home, and our client in quarantine, SDA Architects conceived Japandi Home.
The initial brief for the renovation of this pool house was for its interior to have an "immediate sense of serenity" that roused the feeling of being peaceful. Influenced by loneliness and angst during quarantine, SDA Architects explored themes of escapism and empathy which led to a “Japandi” style concept design – the nexus between “Scandinavian functionality” and “Japanese rustic minimalism” to invoke feelings of “art, nature and simplicity.” This merging of styles forms the perfect amalgamation of both function and form, centred on clean lines, bright spaces and light colours.
Grounded by its emotional weight, poetic lyricism, and relaxed atmosphere; Japandi Home aesthetics focus on simplicity, natural elements, and comfort; minimalism that is both aesthetically pleasing yet highly functional.
Japandi Home places special emphasis on sustainability through use of raw furnishings and a rejection of the one-time-use culture we have embraced for numerous decades. A plethora of natural materials, muted colours, clean lines and minimal, yet-well-curated furnishings have been employed to showcase beautiful craftsmanship – quality handmade pieces over quantitative throwaway items.
A neutral colour palette compliments the soft and hard furnishings within, allowing the timeless pieces to breath and speak for themselves. These calming, tranquil and peaceful colours have been chosen so when accent colours are incorporated, they are done so in a meaningful yet subtle way. Japandi home isn’t sparse – it’s intentional.
The integrated storage throughout – from the kitchen, to dining buffet, linen cupboard, window seat, entertainment unit, bed ensemble and walk-in wardrobe are key to reducing clutter and maintaining the zen-like sense of calm created by these clean lines and open spaces.
The Scandinavian concept of “hygge” refers to the idea that ones home is your cosy sanctuary. Similarly, this ideology has been fused with the Japanese notion of “wabi-sabi”; the idea that there is beauty in imperfection. Hence, the marriage of these design styles is both founded on minimalism and comfort; easy-going yet sophisticated. Conversely, whilst Japanese styles can be considered “sleek” and Scandinavian, “rustic”, the richness of the Japanese neutral colour palette aids in preventing the stark, crisp palette of Scandinavian styles from feeling cold and clinical.
Japandi Home’s introspective essence can ultimately be considered quite timely for the pandemic and was the quintessential lockdown project our team needed.

プロビデンスにあるビーチスタイルのおしゃれなダイニング (白い壁、無垢フローリング、茶色い床、塗装板張りの天井、折り上げ天井、板張り壁) の写真

オーランドにある広いシャビーシック調のおしゃれなダイニングキッチン (茶色い壁、無垢フローリング、暖炉なし、茶色い床、塗装板張りの天井、板張り壁) の写真

This 1960s split-level has a new Family Room addition in front of the existing home, with a total gut remodel of the existing Kitchen/Living/Dining spaces. The spacious Kitchen boasts a generous curved stone-clad island and plenty of custom cabinetry. The Kitchen opens to a large eat-in Dining Room, with a walk-around stone double-sided fireplace between Dining and the new Family room. The stone accent at the island, gorgeous stained wood cabinetry, and wood trim highlight the rustic charm of this home.
Photography by Kmiecik Imagery.

大阪にある広いモダンスタイルのおしゃれなダイニング (グレーの壁、合板フローリング、茶色い床、塗装板張りの天井、板張り壁、ベージュの天井) の写真
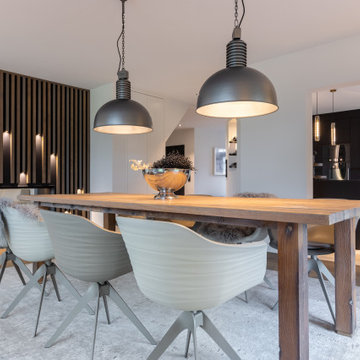
他の地域にある中くらいなカントリー風のおしゃれなLDK (グレーの壁、濃色無垢フローリング、両方向型暖炉、木材の暖炉まわり、茶色い床、クロスの天井、板張り壁) の写真
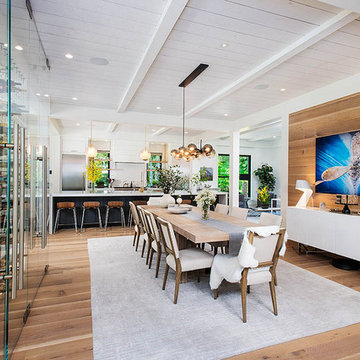
ニューヨークにあるカントリー風のおしゃれなダイニング (ベージュの壁、淡色無垢フローリング、暖炉なし、ベージュの床、塗装板張りの天井、板張り壁) の写真
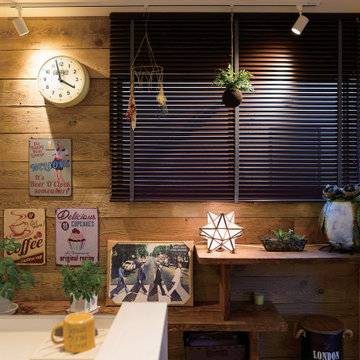
ヴィンテージライクなキッチンとダイニング。レンガ長のクロスや照明、時計などの空間演出も「サードカフェ」の提案。
福岡にあるカントリー風のおしゃれなダイニングキッチン (白い壁、淡色無垢フローリング、クロスの天井、板張り壁) の写真
福岡にあるカントリー風のおしゃれなダイニングキッチン (白い壁、淡色無垢フローリング、クロスの天井、板張り壁) の写真
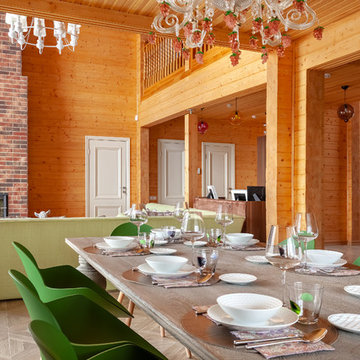
Автор проекта Шикина Ирина
Фото Данилкин Алексей
モスクワにあるエクレクティックスタイルのおしゃれなダイニングキッチン (茶色い壁、無垢フローリング、標準型暖炉、積石の暖炉まわり、ベージュの床、塗装板張りの天井、板張り壁) の写真
モスクワにあるエクレクティックスタイルのおしゃれなダイニングキッチン (茶色い壁、無垢フローリング、標準型暖炉、積石の暖炉まわり、ベージュの床、塗装板張りの天井、板張り壁) の写真
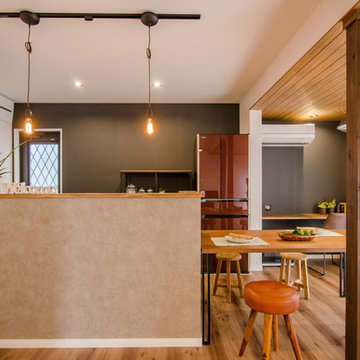
「男前デザインを取り入れた、おしゃれな空間にしたい」というご夫妻の想いに応えるべく、黒と木の表情を生かしたシックな空間をご提案。
DIY好きの旦那様のために、最初から作り込みすぎず、棚の補強下地を施すなどの余白を残しました。
他の地域にある小さなコンテンポラリースタイルのおしゃれなダイニング (黒い壁、無垢フローリング、茶色い床、暖炉なし、クロスの天井、板張り壁、白い天井) の写真
他の地域にある小さなコンテンポラリースタイルのおしゃれなダイニング (黒い壁、無垢フローリング、茶色い床、暖炉なし、クロスの天井、板張り壁、白い天井) の写真
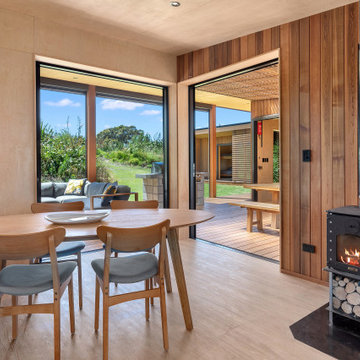
Easy-care oiled beech plywood contributes to the home’s natural beauty.
他の地域にある小さなトロピカルスタイルのおしゃれなダイニングキッチン (マルチカラーの壁、薪ストーブ、塗装板張りの天井、板張り壁) の写真
他の地域にある小さなトロピカルスタイルのおしゃれなダイニングキッチン (マルチカラーの壁、薪ストーブ、塗装板張りの天井、板張り壁) の写真
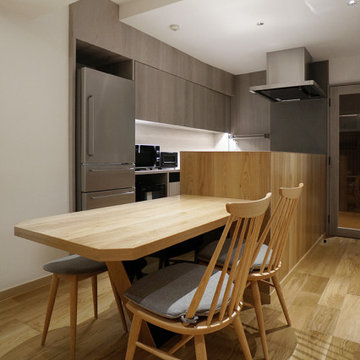
キッチンは既存をそのまま利用しましたが、壁を撤去し、オープンスタイルに変更しました。オーク材貼りの腰壁で手元を隠し、ダイニングテーブルを横並びに配置。グレイッシュなオーク材の収納棚もオーダーで製作しています。
東京23区にある北欧スタイルのおしゃれなダイニング (白い壁、合板フローリング、暖炉なし、クロスの天井、板張り壁、白い天井) の写真
東京23区にある北欧スタイルのおしゃれなダイニング (白い壁、合板フローリング、暖炉なし、クロスの天井、板張り壁、白い天井) の写真

This 1960s split-level has a new Family Room addition in front of the existing home, with a total gut remodel of the existing Kitchen/Living/Dining spaces. The spacious Kitchen boasts a generous curved stone-clad island and plenty of custom cabinetry. The Kitchen opens to a large eat-in Dining Room, with a walk-around stone double-sided fireplace between Dining and the new Family room. The stone accent at the island, gorgeous stained cabinetry, and wood trim highlight the rustic charm of this home.
Photography by Kmiecik Imagery.
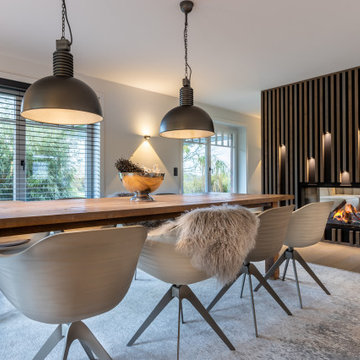
他の地域にある中くらいなカントリー風のおしゃれなLDK (グレーの壁、濃色無垢フローリング、両方向型暖炉、木材の暖炉まわり、茶色い床、クロスの天井、板張り壁) の写真
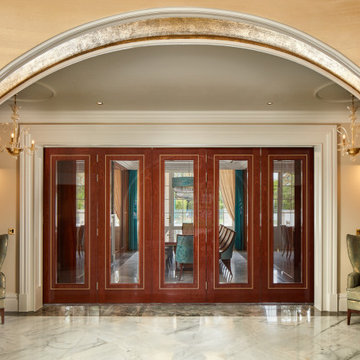
ロンドンにある中くらいなトラディショナルスタイルのおしゃれな独立型ダイニング (大理石の床、標準型暖炉、石材の暖炉まわり、白い床、クロスの天井、板張り壁) の写真
ダイニング (塗装板張りの天井、クロスの天井、板張り壁) の写真
1

