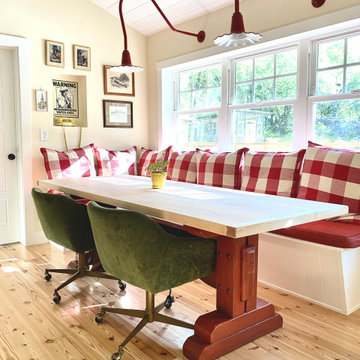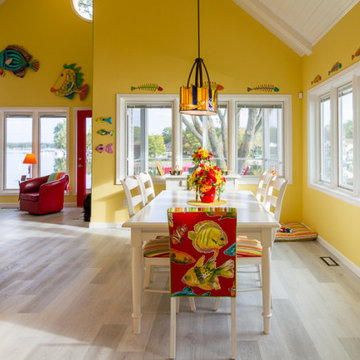ダイニング (塗装板張りの天井、三角天井、黄色い壁) の写真
絞り込み:
資材コスト
並び替え:今日の人気順
写真 1〜20 枚目(全 32 枚)
1/4

ロサンゼルスにある広いミッドセンチュリースタイルのおしゃれなLDK (黄色い壁、淡色無垢フローリング、両方向型暖炉、レンガの暖炉まわり、塗装板張りの天井、塗装板張りの壁) の写真

Sala da pranzo accanto alla cucina con pareti facciavista
フィレンツェにあるラグジュアリーな広い地中海スタイルのおしゃれなLDK (黄色い壁、レンガの床、赤い床、三角天井) の写真
フィレンツェにあるラグジュアリーな広い地中海スタイルのおしゃれなLDK (黄色い壁、レンガの床、赤い床、三角天井) の写真
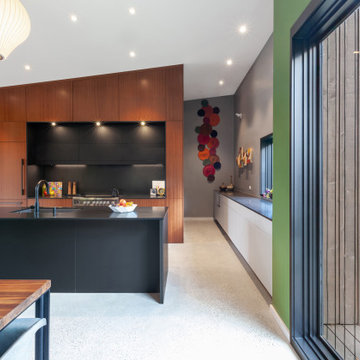
Kitchen back wall commands attention on view from Dining space - Architect: HAUS | Architecture For Modern Lifestyles - Builder: WERK | Building Modern - Photo: HAUS
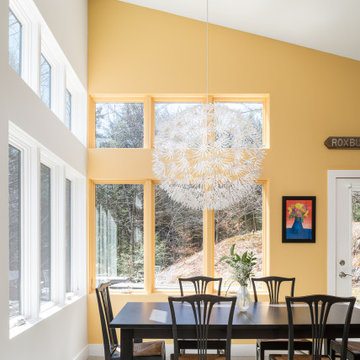
This home in the Mad River Valley measures just a tad over 1,000 SF and was inspired by the book The Not So Big House by Sarah Suskana. Some notable features are the dyed and polished concrete floors, bunk room that sleeps six, and an open floor plan with vaulted ceilings in the living space.
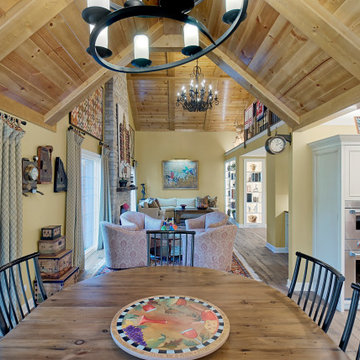
Natural stained wood vaulted ceilings which connect the dining space and living spaces adds to the spacious feeling of this open floor plan. Warm finishes creates an inviting space.
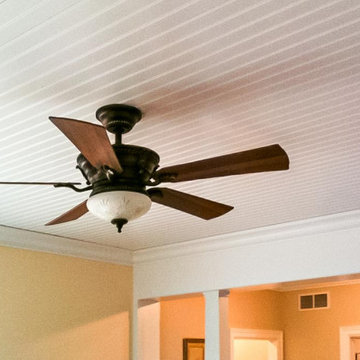
A new custom built French Country with extensive woodwork and hand hewn beams throughout and a plaster & field stone exterior
クリーブランドにある広いシャビーシック調のおしゃれなダイニング (朝食スペース、黄色い壁、スレートの床、マルチカラーの床、塗装板張りの天井) の写真
クリーブランドにある広いシャビーシック調のおしゃれなダイニング (朝食スペース、黄色い壁、スレートの床、マルチカラーの床、塗装板張りの天井) の写真
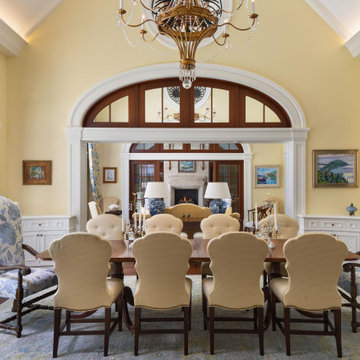
PHOTOS BY LORI HAMILTON PHOTOGRAPHY
マイアミにあるトラディショナルスタイルのおしゃれな独立型ダイニング (黄色い壁、無垢フローリング、暖炉なし、茶色い床、三角天井) の写真
マイアミにあるトラディショナルスタイルのおしゃれな独立型ダイニング (黄色い壁、無垢フローリング、暖炉なし、茶色い床、三角天井) の写真
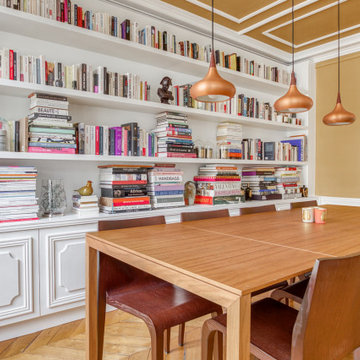
En plein cœur du Sentier, cet appartement a été transformé dans sa globalité : une bibliothèque sur mesure dans le séjour donne une autre dimension à l'espace nouvellement délimité ...
Un soin particulier est apporté aux détails de mise en oeuvre des meubles sur mesure et des autres agencements, décoration aux lignes élégantes.
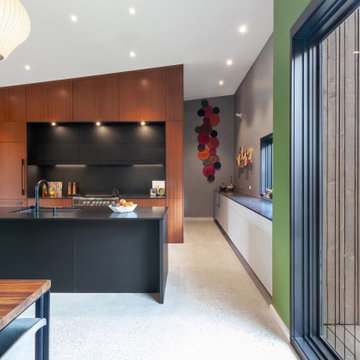
Kitchen back wall commands attention on view from Dining space - Architect: HAUS | Architecture For Modern Lifestyles - Builder: WERK | Building Modern - Photo: HAUS
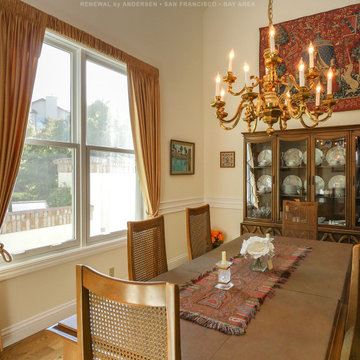
Beautiful dining room with two new double hung windows we installed. This double window combination with two large new windows looks stunning in this fantastic formal dining room with gorgeous table and amazing china cabinet. Get started replacing the windows in your home with Renewal by Andersen of San Francisco, serving the whole Bay Area.
Replacing your windows is just a phone call away -- Contact Us Today! 844-245-2799
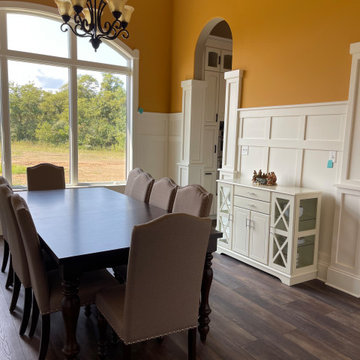
他の地域にあるラグジュアリーな広いトラディショナルスタイルのおしゃれな独立型ダイニング (黄色い壁、ラミネートの床、マルチカラーの床、三角天井、羽目板の壁) の写真
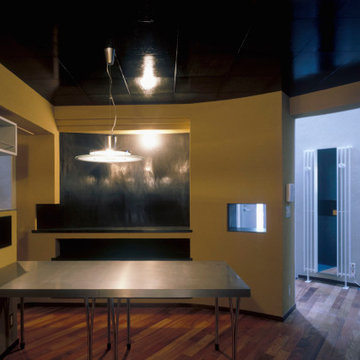
ダイニングの内観−2。ダイニングは玄関と同階。写真正面の黒い壁は、漆喰磨き、内装の黄色い壁は土の割れ壁仕上げとなっている
東京23区にある小さなコンテンポラリースタイルのおしゃれなダイニング (黄色い壁、濃色無垢フローリング、暖炉なし、茶色い床、塗装板張りの天井、黒い天井) の写真
東京23区にある小さなコンテンポラリースタイルのおしゃれなダイニング (黄色い壁、濃色無垢フローリング、暖炉なし、茶色い床、塗装板張りの天井、黒い天井) の写真
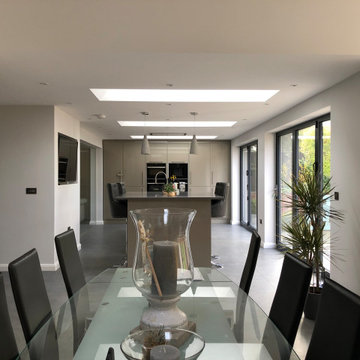
The dining area is open to the sitting area and kitchen with a vaulted ceiling creating a sense of space and size
他の地域にあるお手頃価格の中くらいなモダンスタイルのおしゃれなLDK (黄色い壁、磁器タイルの床、グレーの床、三角天井) の写真
他の地域にあるお手頃価格の中くらいなモダンスタイルのおしゃれなLDK (黄色い壁、磁器タイルの床、グレーの床、三角天井) の写真
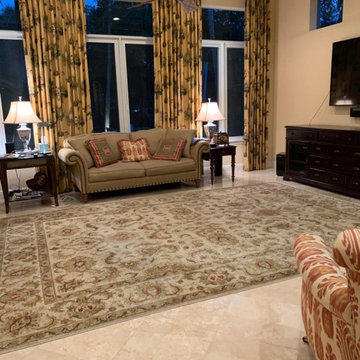
サンディエゴにあるラグジュアリーな広いトランジショナルスタイルのおしゃれなLDK (黄色い壁、大理石の床、暖炉なし、コンクリートの暖炉まわり、ベージュの床、塗装板張りの天井、レンガ壁) の写真
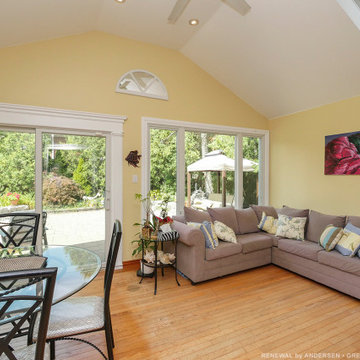
Wonderful dining area and family room with new patio door and sliding window we installed. This bright and open space with vaulted ceilings and wood floors looks stunning with a new white sliding glass door and triple sliding window we installed. Find out more about having your windows and doors replaced with Renewal by Andersen of Greater Toronto, serving most of Ontario.
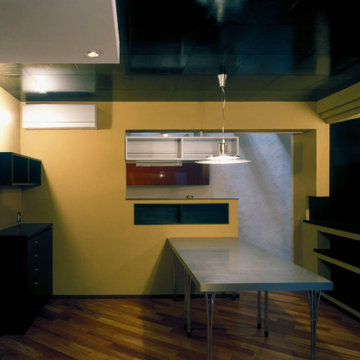
ダイニングの内観−1。黄色い土壁の後ろがキッチン。写真左側の引き戸はサニタリースペースに繋がる
東京23区にある小さなコンテンポラリースタイルのおしゃれなダイニング (黄色い壁、濃色無垢フローリング、暖炉なし、茶色い床、塗装板張りの天井、黒い天井) の写真
東京23区にある小さなコンテンポラリースタイルのおしゃれなダイニング (黄色い壁、濃色無垢フローリング、暖炉なし、茶色い床、塗装板張りの天井、黒い天井) の写真
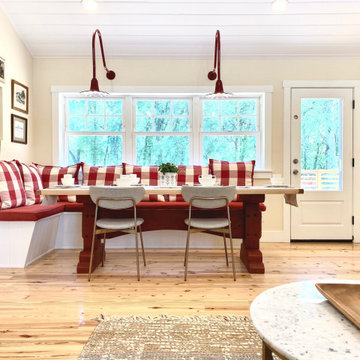
サクラメントにある高級な中くらいなカントリー風のおしゃれなダイニングキッチン (黄色い壁、淡色無垢フローリング、茶色い床、塗装板張りの天井、羽目板の壁) の写真
ダイニング (塗装板張りの天井、三角天井、黄色い壁) の写真
1

