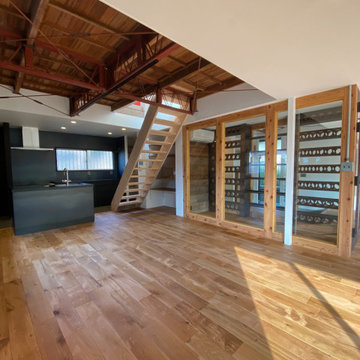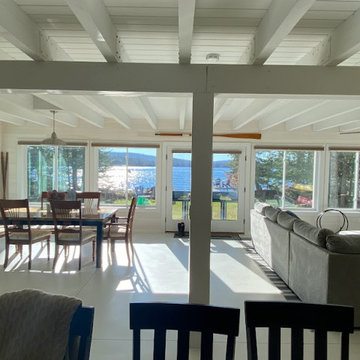中くらいなダイニング (表し梁、板張り壁) の写真
絞り込み:
資材コスト
並び替え:今日の人気順
写真 1〜20 枚目(全 46 枚)
1/4

Кухня кантри. Вид из гостиной на кухню. Кухонная мебель выполнена мастерской Орнамент. Красивый синий буфет, обеденный стол, стулья. Кухня без верхних шкафов.

マドリードにある低価格の中くらいなモダンスタイルのおしゃれな独立型ダイニング (マルチカラーの壁、磁器タイルの床、暖炉なし、マルチカラーの床、表し梁、板張り壁) の写真
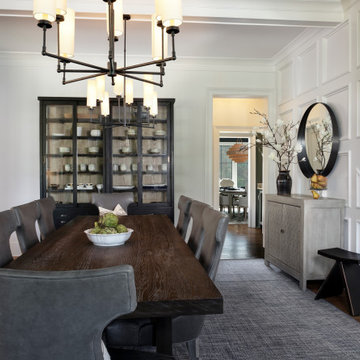
アトランタにあるラグジュアリーな中くらいなトランジショナルスタイルのおしゃれなダイニングキッチン (白い壁、無垢フローリング、暖炉なし、茶色い床、表し梁、板張り壁) の写真
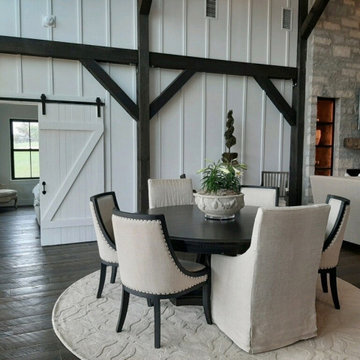
Dining Room
オースティンにある高級な中くらいなカントリー風のおしゃれなダイニングキッチン (白い壁、濃色無垢フローリング、茶色い床、表し梁、板張り壁) の写真
オースティンにある高級な中くらいなカントリー風のおしゃれなダイニングキッチン (白い壁、濃色無垢フローリング、茶色い床、表し梁、板張り壁) の写真

Little River Cabin Airbnb
ニューヨークにあるお手頃価格の中くらいなミッドセンチュリースタイルのおしゃれなダイニング (朝食スペース、ベージュの壁、合板フローリング、ベージュの床、表し梁、板張り壁) の写真
ニューヨークにあるお手頃価格の中くらいなミッドセンチュリースタイルのおしゃれなダイニング (朝食スペース、ベージュの壁、合板フローリング、ベージュの床、表し梁、板張り壁) の写真
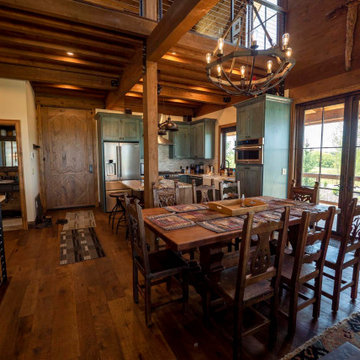
Open concept post and beam kitchen/dining room
お手頃価格の中くらいなラスティックスタイルのおしゃれなダイニングキッチン (ベージュの壁、濃色無垢フローリング、茶色い床、表し梁、板張り壁) の写真
お手頃価格の中くらいなラスティックスタイルのおしゃれなダイニングキッチン (ベージュの壁、濃色無垢フローリング、茶色い床、表し梁、板張り壁) の写真

Overview of room. Dining, living, kitchen area.
ニューヨークにある高級な中くらいなコンテンポラリースタイルのおしゃれなダイニングキッチン (白い壁、磁器タイルの床、ベージュの床、表し梁、板張り壁) の写真
ニューヨークにある高級な中くらいなコンテンポラリースタイルのおしゃれなダイニングキッチン (白い壁、磁器タイルの床、ベージュの床、表し梁、板張り壁) の写真
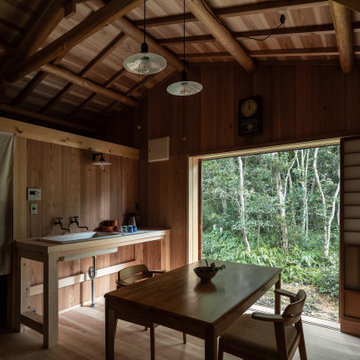
窓を開け放すと爽やかな森の風が通り抜けると共に印象的な緑の気配も感じ取ることができます。
他の地域にある中くらいなラスティックスタイルのおしゃれなダイニング (茶色い壁、無垢フローリング、暖炉なし、ベージュの床、表し梁、板張り壁、ベージュの天井) の写真
他の地域にある中くらいなラスティックスタイルのおしゃれなダイニング (茶色い壁、無垢フローリング、暖炉なし、ベージュの床、表し梁、板張り壁、ベージュの天井) の写真
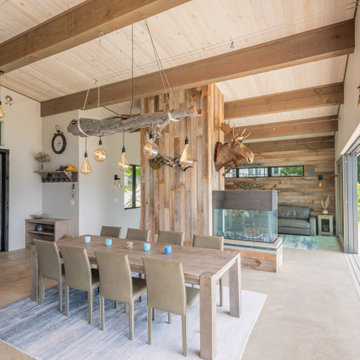
シアトルにある中くらいなモダンスタイルのおしゃれなLDK (白い壁、コンクリートの床、両方向型暖炉、金属の暖炉まわり、グレーの床、表し梁、板張り壁) の写真
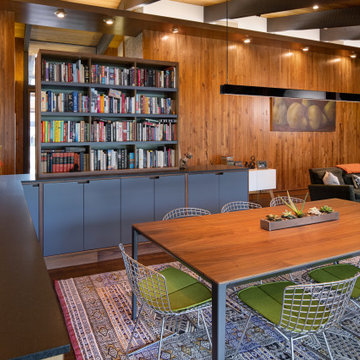
カンザスシティにある高級な中くらいなミッドセンチュリースタイルのおしゃれなLDK (マルチカラーの壁、無垢フローリング、茶色い床、表し梁、板張り壁) の写真
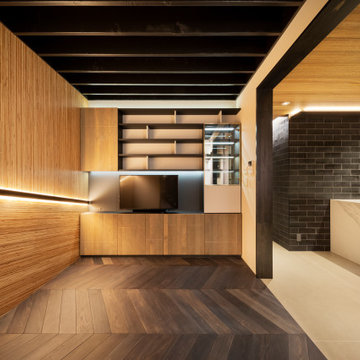
横浜にある中くらいなコンテンポラリースタイルのおしゃれなダイニングキッチン (茶色い壁、濃色無垢フローリング、グレーの床、表し梁、板張り壁、黒い天井) の写真

Previously unused corner of long family room gets functional update with game table for poker/ bridge/ cocktails; abstract art complements the walls for a minimalist high style vibe.

Уютная столовая с видом на сад и камин. Справа летняя кухня и печь.
Архитекторы:
Дмитрий Глушков
Фёдор Селенин
фото:
Андрей Лысиков
モスクワにある高級な中くらいなカントリー風のおしゃれなダイニングキッチン (黄色い壁、横長型暖炉、石材の暖炉まわり、マルチカラーの床、表し梁、板張り壁、磁器タイルの床) の写真
モスクワにある高級な中くらいなカントリー風のおしゃれなダイニングキッチン (黄色い壁、横長型暖炉、石材の暖炉まわり、マルチカラーの床、表し梁、板張り壁、磁器タイルの床) の写真
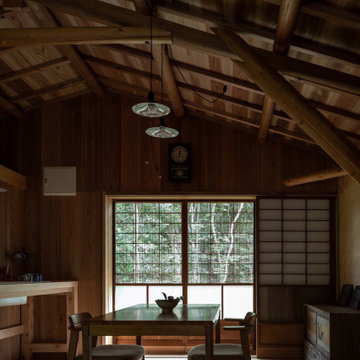
キッチン、ダイニングではなく「台所と食卓」という設定で計画。小さな空間ですが、天井の高さがそれを補っています。
他の地域にある中くらいなラスティックスタイルのおしゃれなダイニング (茶色い壁、無垢フローリング、暖炉なし、ベージュの床、表し梁、板張り壁、ベージュの天井) の写真
他の地域にある中くらいなラスティックスタイルのおしゃれなダイニング (茶色い壁、無垢フローリング、暖炉なし、ベージュの床、表し梁、板張り壁、ベージュの天井) の写真
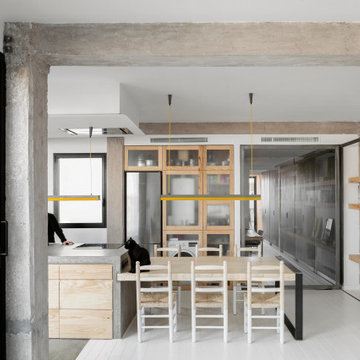
La reforma comienza por un desmantelamiento casi total del sistema de divisiones de la anterior casa, creando una tabula rasa en búsqueda de la mayor expresividad y ligereza de espacios. En ese proceso de retroceso a lo radical de lo constructivo se retiran del mismo modo cerramientos, como el que rodeaba la terraza (con apariencia más bien de pequeño patinillo), además de la piel del sistema estructural de pilares con vigas descolgadas.
"La condición por parte del cliente fue que los materiales fueran muy expresivos hasta llegar a su forma casi brutalista. Los nuevos materiales son el hierro natural y la madera de pino", explica Cristina Cucinella, arquitecta del estudio. A estos nuevos materiales se les suma el hormigón visto, sacado a la luz de la estructura original.
La nueva organización de la vivienda será secuencial, eliminando cualquier posibilidad de espacio residual, reduciendo lo espacial también a su máxima sinceridad: una estancia te lleva a la siguiente, sin pasillos, sin distribuidores, empleando como únicos conectores la luz y la materialidad, y como divisores, la gradación de usos. De este modo, en la parte central de la vivienda se situarán el estudio y el baño, como una pieza neutra, intermedia; en la zona de acceso y junto a la luminosa terraza, ahora liberada de los muros que la rodeaban, se colocarán en "L" la cocina-comedor y el salón; al final de la casa, en el lugar más tranquilo, los dos dormitorios.
El espacio de uso más nocturno se abre con dos grandes ventanales al exterior, inundando de luz los dormitorios. Casi como un juego de niños, sendas cajas de madera hacen de "balcón interior", salvando las irregularidades de la planta y creando un habitáculo dentro del habitáculo. Recuerda a aquellas casitas que hacíamos de niños, con los grandes cojines del sofá de casa de nuestros padres, cuando queríamos cobijarnos. El pavimento, también de madera pero de una blancura que potencia la luminosidad de los dormitorios, se orienta en diagonal, siguiendo el recorrido de la luz.
En el centro, como charnela, la zona de estudio y baño se neutraliza, mostrándose en un bicromatismo blanco-negro, y situándose en el punto medio de los dos extremos en tensión
El espacio diurno funciona como una vivienda patio, gracias a ese doble carácter de la nueva terraza: se vuelca hacia sí mismo, y se distribuye por su propia geometría en dos partes diferenciadas sin necesidad de divisores. La potente isla de la cocina y su continuidad en mesa de comedor hacen de esta pieza diseñada a medida su centro, mientras que en el ángulo se sitúa la zona de estar. Desde aquí parte un plano continuo de almacenamiento, correspondiente al muro medianero, que atravesará y conectará toda la casa. En la cocina-salón será una estantería de madera de pino; al cruzar la puerta pivotante que separa del área central de estudio, se convertirá en los armarios y espacios trastero. Grandes planchas correderas de hierro cierran el almacenaje, sobrepasando sus límites y prolongándolos más allá, hasta la estantería de madera en un extremo, y hasta las cajas de madera de los dormitorios.
La intervención de El Tejado Azul es sencilla, lógica, sincera. Al mismo tiempo, resuelve las necesidades de sus clientes, y también sus deseos y caprichos. Pero no sólo eso... tiene algo más. Te puedes imaginar abriendo puertas secretas, refugiándote un día de humor raro con un libro en una de sus cajas de madera. Este hogar hace feliz a quien vive allí, se puede encontrar la ilusión de una vida resguardada en sus estancias, y ése es un material que la arquitectura jamás debería olvidar.
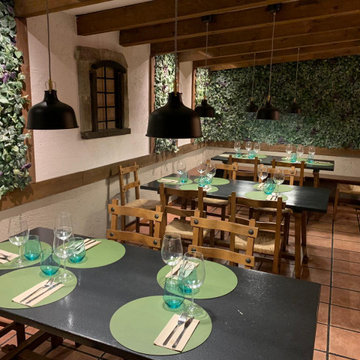
他の地域にある低価格の中くらいなラスティックスタイルのおしゃれなLDK (白い壁、セラミックタイルの床、コーナー設置型暖炉、石材の暖炉まわり、ベージュの床、表し梁、板張り壁) の写真
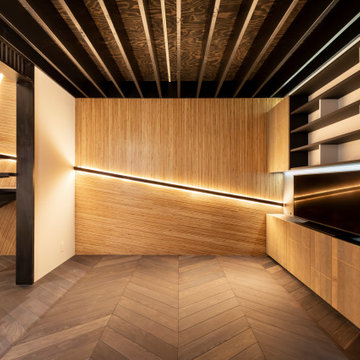
横浜にある中くらいなコンテンポラリースタイルのおしゃれなダイニングキッチン (茶色い壁、濃色無垢フローリング、グレーの床、表し梁、板張り壁、黒い天井) の写真

The clients called me on the recommendation from a neighbor of mine who had met them at a conference and learned of their need for an architect. They contacted me and after meeting to discuss their project they invited me to visit their site, not far from White Salmon in Washington State.
Initially, the couple discussed building a ‘Weekend’ retreat on their 20± acres of land. Their site was in the foothills of a range of mountains that offered views of both Mt. Adams to the North and Mt. Hood to the South. They wanted to develop a place that was ‘cabin-like’ but with a degree of refinement to it and take advantage of the primary views to the north, south and west. They also wanted to have a strong connection to their immediate outdoors.
Before long my clients came to the conclusion that they no longer perceived this as simply a weekend retreat but were now interested in making this their primary residence. With this new focus we concentrated on keeping the refined cabin approach but needed to add some additional functions and square feet to the original program.
They wanted to downsize from their current 3,500± SF city residence to a more modest 2,000 – 2,500 SF space. They desired a singular open Living, Dining and Kitchen area but needed to have a separate room for their television and upright piano. They were empty nesters and wanted only two bedrooms and decided that they would have two ‘Master’ bedrooms, one on the lower floor and the other on the upper floor (they planned to build additional ‘Guest’ cabins to accommodate others in the near future). The original scheme for the weekend retreat was only one floor with the second bedroom tucked away on the north side of the house next to the breezeway opposite of the carport.
Another consideration that we had to resolve was that the particular location that was deemed the best building site had diametrically opposed advantages and disadvantages. The views and primary solar orientations were also the source of the prevailing winds, out of the Southwest.
The resolve was to provide a semi-circular low-profile earth berm on the south/southwest side of the structure to serve as a wind-foil directing the strongest breezes up and over the structure. Because our selected site was in a saddle of land that then sloped off to the south/southwest the combination of the earth berm and the sloping hill would effectively created a ‘nestled’ form allowing the winds rushing up the hillside to shoot over most of the house. This allowed me to keep the favorable orientation to both the views and sun without being completely compromised by the winds.
中くらいなダイニング (表し梁、板張り壁) の写真
1
