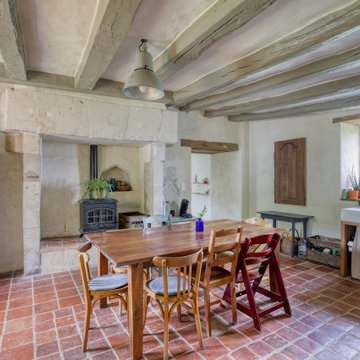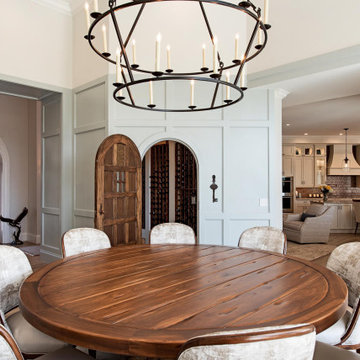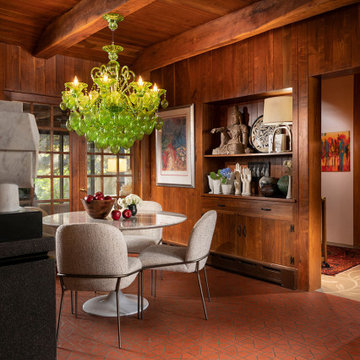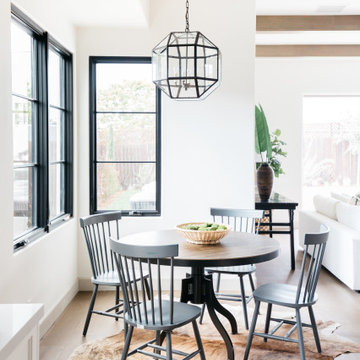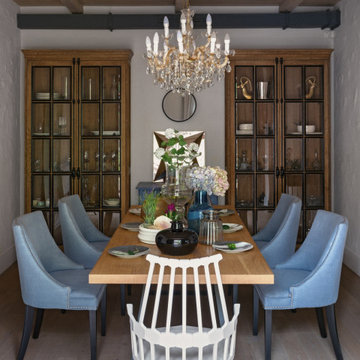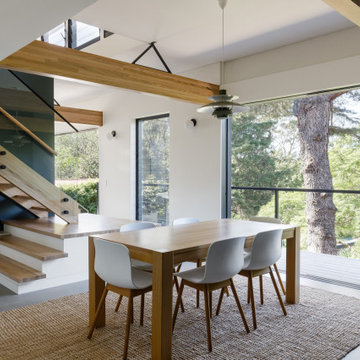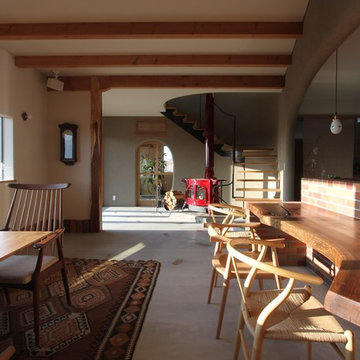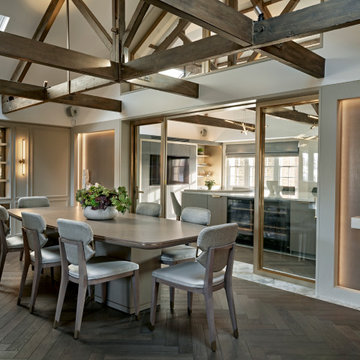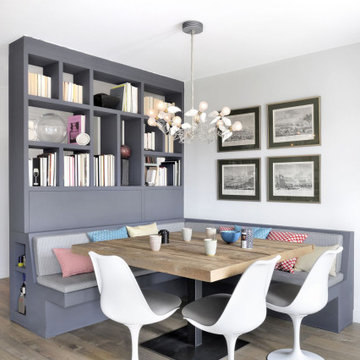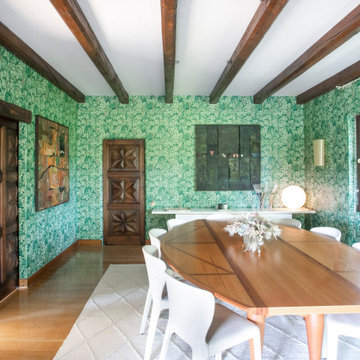ダイニング (表し梁) の写真
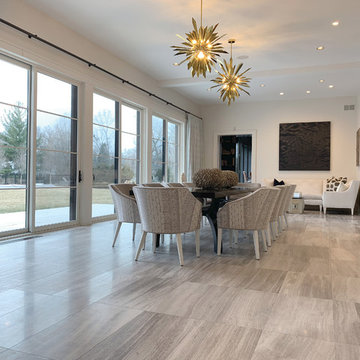
Always at the forefront of style, this Chicago Gold Coast home is no exception. Crisp lines accentuate the bold use of light and dark hues. The white cerused grey toned wood floor fortifies the contemporary impression. Floor: 7” wide-plank Vintage French Oak | Rustic Character | DutchHaus® Collection smooth surface | nano-beveled edge | color Rock | Matte Hardwax Oil. For more information please email us at: sales@signaturehardwoods.com
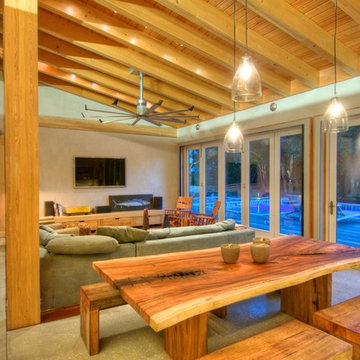
Polished concrete floors. Exposed cypress timber beam ceiling. Big Ass Fan. Accordian doors. Indoor/outdoor design. Exposed HVAC duct work. Great room design. LEED Platinum home. Photos by Matt McCorteney.
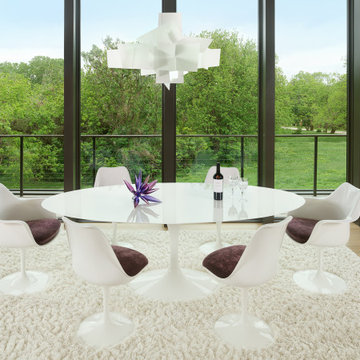
Open concept living, bringing the outdoors in while providing the highest level of privacy and security drives the design of this three level new home. Priorities: comfortable, streamlined furnishings, dog friendly spaces for a couple and 2 to 4 guests, with a focus on shades of purple and ivory.
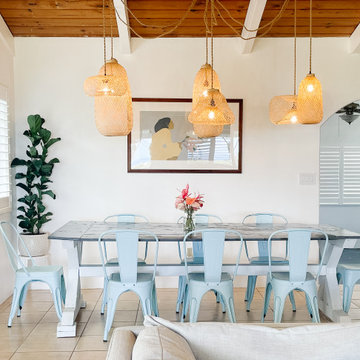
Modern Costal Dining Room. Collection of Rattan pendant lights highlight the gorgeous tongue and groove ceiling. Clean crisp white walls allow for a calm backdrop for the tiffany blue chairs to pop and the feature art to remain the focal point.
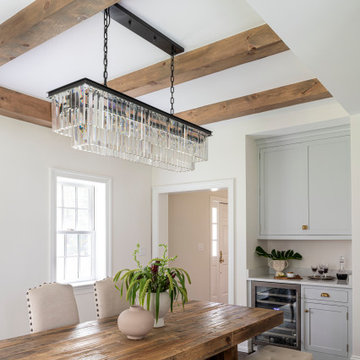
Prior to the renovation, the dining room was closed off and natural light was unable to filter through to the kitchen.
We solved that by created a new opening from the kitchen to the dining room providing immediate and easy access to this area.
We continued the custom cabinetry in the same style and finish into the dining room creating a beverage bar.
Beams were added into the dining room as a connective design element to the kitchen and great room.
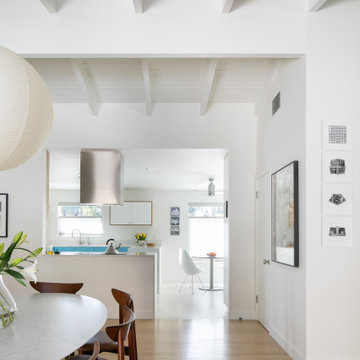
Dining Room | Kitchen
ロサンゼルスにある高級な中くらいなミッドセンチュリースタイルのおしゃれなダイニングキッチン (白い壁、淡色無垢フローリング、両方向型暖炉、レンガの暖炉まわり、ベージュの床、表し梁) の写真
ロサンゼルスにある高級な中くらいなミッドセンチュリースタイルのおしゃれなダイニングキッチン (白い壁、淡色無垢フローリング、両方向型暖炉、レンガの暖炉まわり、ベージュの床、表し梁) の写真
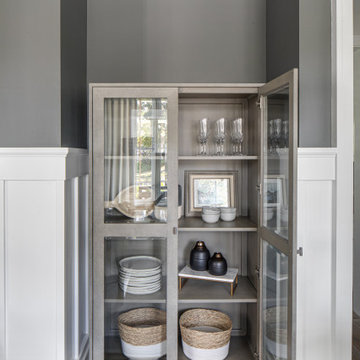
オレンジカウンティにある高級な広いトランジショナルスタイルのおしゃれな独立型ダイニング (グレーの壁、淡色無垢フローリング、茶色い床、標準型暖炉、木材の暖炉まわり、表し梁、羽目板の壁) の写真
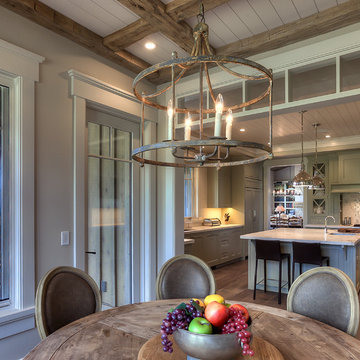
Adding a dining space to this kitchen allows for a more homey vibe, as well as creates more space for guests and family to enjoy a meal together.
ソルトレイクシティにある高級な中くらいなトランジショナルスタイルのおしゃれなダイニングキッチン (白い壁、無垢フローリング、表し梁) の写真
ソルトレイクシティにある高級な中くらいなトランジショナルスタイルのおしゃれなダイニングキッチン (白い壁、無垢フローリング、表し梁) の写真

Located in the heart of Downtown Dallas this once Interurban Transit station for the DFW area no serves as an urban dwelling. The historic building is filled with character and individuality which was a need for the interior design with decoration and furniture. Inspired by the 1930’s this loft is a center of social gatherings.
Location: Downtown, Dallas, Texas | Designer: Haus of Sabo | Completions: 2021
ダイニング (表し梁) の写真
40
