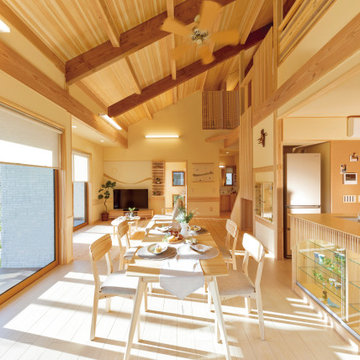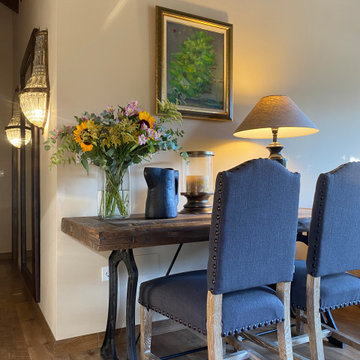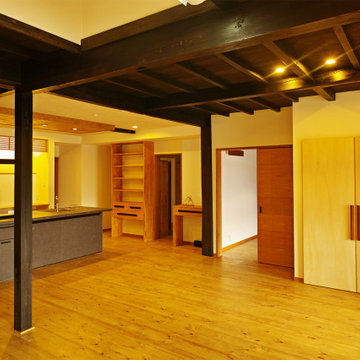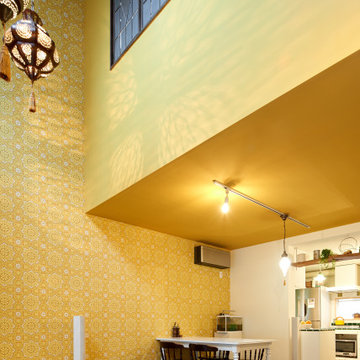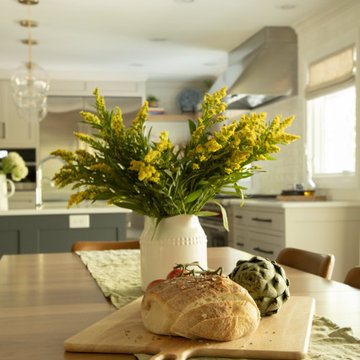黄色いダイニング (表し梁) の写真
絞り込み:
資材コスト
並び替え:今日の人気順
写真 1〜18 枚目(全 18 枚)
1/3

Large open-concept dining room featuring a black and gold chandelier, wood dining table, mid-century dining chairs, hardwood flooring, black windows, and shiplap walls.
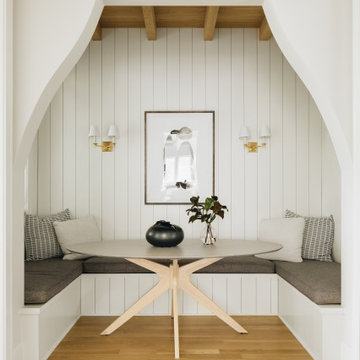
シカゴにあるトランジショナルスタイルのおしゃれなダイニング (朝食スペース、白い壁、無垢フローリング、茶色い床、表し梁、塗装板張りの壁) の写真
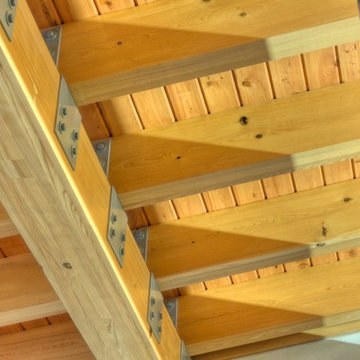
Polished concrete floors. Exposed cypress timber beam ceiling. Big Ass Fan. Accordian doors. Indoor/outdoor design. Exposed HVAC duct work. Great room design. LEED Platinum home. Photos by Matt McCorteney.
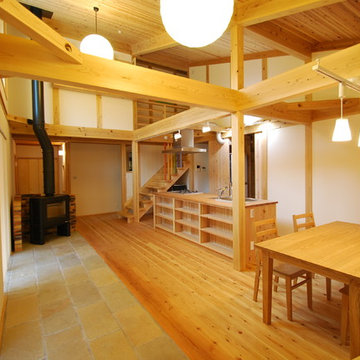
南側窓前に蓄熱層に自然石を置いた床。薪ストーブを置きました。片流れの屋根にあわせて左側上部に2階スペースがあります。キッチンは現場作成の木のキッチン、天端は桜の木です。
他の地域にあるおしゃれなLDK (白い壁、無垢フローリング、薪ストーブ、レンガの暖炉まわり、表し梁) の写真
他の地域にあるおしゃれなLDK (白い壁、無垢フローリング、薪ストーブ、レンガの暖炉まわり、表し梁) の写真
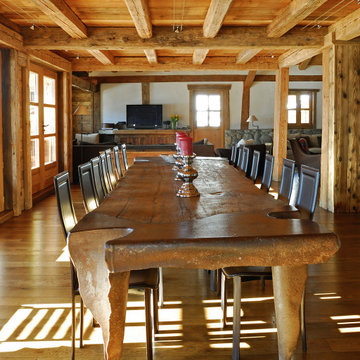
Cette ancienne ferme du début du 20ème siècle dans la montagne de Haute -Savoie a besoin d’être agrandie et de se moderniser pour accueillir ses occupants.
Il s’agit initialement d’un beau corps de ferme pour lequel nous réalisons des travaux d’extension au sol et en hauteur puis tous ses aménagements intérieurs.
Pour correspondre à la demande des clients, nous leur proposons des plans pour :
• La rehausse d’un étage
• L’extension d’un tiers de la largeur du bâtiment
• L’aménagement intérieur de leur nouvel espace de façon moderne et chaleureuse
Un point essentiel avant la réalisation des travaux a été de réfléchir à la meilleure isolation possible pour les nouveaux espaces ainsi que l’optimisation énergétique sur l’existant. PF construction 1943 est certifiée RGE ce qui nous permet d’être efficace pour proposer des solutions adaptées pour améliorer l’isolation et la performance énergétique sur ce projet en Haute-Savoie.
Pour initier des travaux d’extension en montagne sur d’anciennes bâtisses, nous avons travaillé en collaboration avec un bureau technique d’infiltrométrie et un bureau d’étude structure.
Le cabinet d’architecture partenaire de notre entreprise a réalisé les cotes et les plans pour obtenir le permis de construire.
Pour l’aménagement extérieur et intérieur, notre expertise sur le bois nous permet de nous entourer des meilleurs fournisseurs et des artisans compétents pour la réalisation des travaux de second œuvre et de finitions.
Avec l’agrandissement en largeur et en hauteur, le gain de place est considérable. L’ensemble se marie parfaitement à l’environnement de Carroz d’Arâches.
Pour des conseils pour la rénovation complète et l’extension de votre chalet ou de votre corps de ferme, n’hésitez pas à nous contacter.
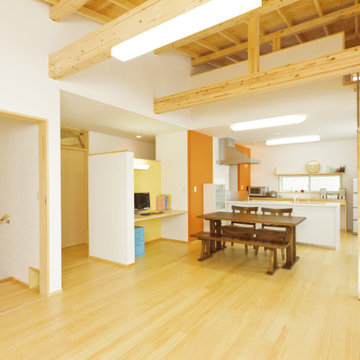
2階に配置されたLDK。
キッチンの上にはロフト部屋を配置。お父さんの憩いの場に。
他の地域にある中くらいな和モダンなおしゃれなダイニング (オレンジの壁、淡色無垢フローリング、ベージュの床、表し梁、壁紙、ベージュの天井) の写真
他の地域にある中くらいな和モダンなおしゃれなダイニング (オレンジの壁、淡色無垢フローリング、ベージュの床、表し梁、壁紙、ベージュの天井) の写真
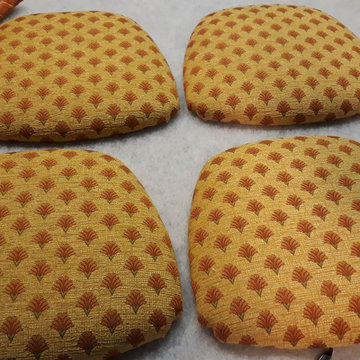
Quatre Chaises à Châssis mobiles emboîtants
Recouvrage + restauration des 4 Chaises (Ossature) par un de nos Ébénistes.
ボルドーにあるお手頃価格の小さなトラディショナルスタイルのおしゃれなダイニング (ベージュの壁、セラミックタイルの床、暖炉なし、ベージュの床、表し梁、壁紙) の写真
ボルドーにあるお手頃価格の小さなトラディショナルスタイルのおしゃれなダイニング (ベージュの壁、セラミックタイルの床、暖炉なし、ベージュの床、表し梁、壁紙) の写真
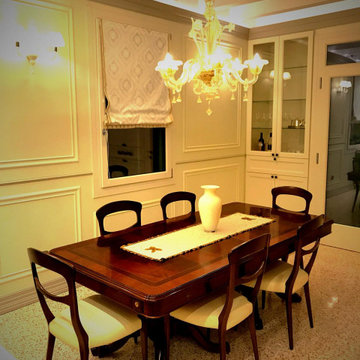
Sulle pareti scorre una boiserie in stile classico, con mobile su misura incassato in nicchia. Protagonisti dell' ambiente il tavolo intarsiato in legno scuro e il caratteristico lampadario in vetro di Murano.
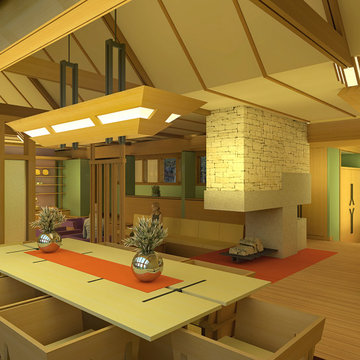
The Oliver/Fox residence was a home and shop that was designed for a young professional couple, he a furniture designer/maker, she in the Health care services, and their two young daughters.
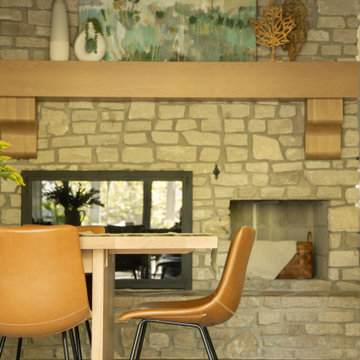
Dining with custom pendant lighting.
インディアナポリスにある高級な広いミッドセンチュリースタイルのおしゃれなダイニングキッチン (白い壁、無垢フローリング、標準型暖炉、積石の暖炉まわり、表し梁) の写真
インディアナポリスにある高級な広いミッドセンチュリースタイルのおしゃれなダイニングキッチン (白い壁、無垢フローリング、標準型暖炉、積石の暖炉まわり、表し梁) の写真

Large open-concept dining room featuring a black and gold chandelier, wood dining table, mid-century dining chairs, hardwood flooring, black windows, and shiplap walls.
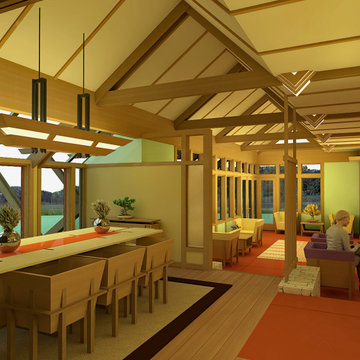
The Oliver/Fox residence was a home and shop that was designed for a young professional couple, he a furniture designer/maker, she in the Health care services, and their two young daughters.
黄色いダイニング (表し梁) の写真
1
