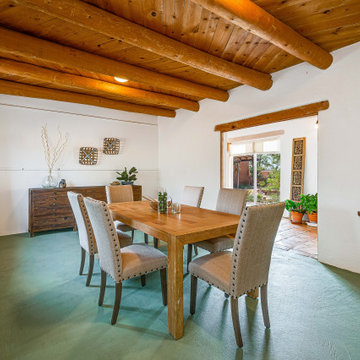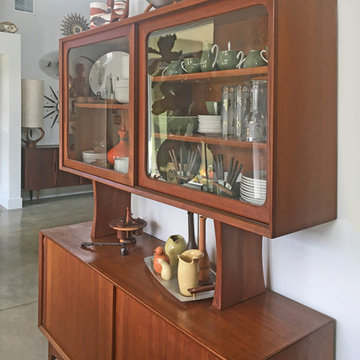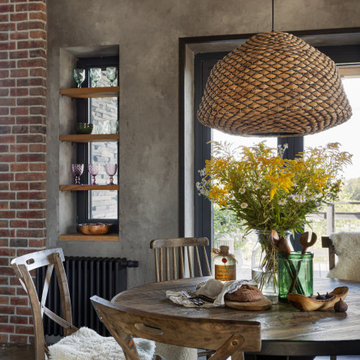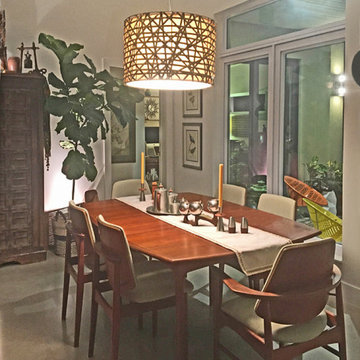中くらいなブラウンのダイニング (表し梁、コンクリートの床) の写真

A beautiful dining and kitchen open to the yard and pool in this midcentury modern gem by Kennedy Cole Interior Design.
オレンジカウンティにあるお手頃価格の中くらいなミッドセンチュリースタイルのおしゃれなダイニングキッチン (白い壁、コンクリートの床、コーナー設置型暖炉、レンガの暖炉まわり、グレーの床、表し梁) の写真
オレンジカウンティにあるお手頃価格の中くらいなミッドセンチュリースタイルのおしゃれなダイニングキッチン (白い壁、コンクリートの床、コーナー設置型暖炉、レンガの暖炉まわり、グレーの床、表し梁) の写真

New #contemporary #designs
#lights #light #lightdesign #interiordesign #couches #interiordesigner #interior #architecture #mainlinepa #montco #makeitmontco #conshy #balacynwyd #gladwynepa #home #designinspiration #manayunk #flowers #nature #philadelphia #chandelier #pendants #detailslighting #furniture #chairs #vintage

1段上がった、小上がりのダイニングから土間を見る。
山や庭にオープンな土間に対して、ダイニングは障子や木製建具で閉じることができます。
障子と板戸は既存の建具を再利用、ダイニングテーブルには撤去した古い木材を使っています。
(写真:西川公朗)
他の地域にある高級な中くらいなトラディショナルスタイルのおしゃれなLDK (白い壁、コンクリートの床、グレーの床、表し梁、薪ストーブ、コンクリートの暖炉まわり) の写真
他の地域にある高級な中くらいなトラディショナルスタイルのおしゃれなLDK (白い壁、コンクリートの床、グレーの床、表し梁、薪ストーブ、コンクリートの暖炉まわり) の写真
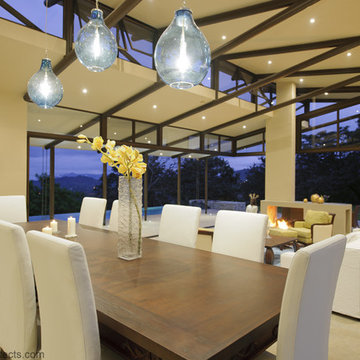
Photo © Julian Trejos
中くらいなコンテンポラリースタイルのおしゃれなLDK (黄色い壁、コンクリートの床、両方向型暖炉、コンクリートの暖炉まわり、グレーの床、表し梁) の写真
中くらいなコンテンポラリースタイルのおしゃれなLDK (黄色い壁、コンクリートの床、両方向型暖炉、コンクリートの暖炉まわり、グレーの床、表し梁) の写真
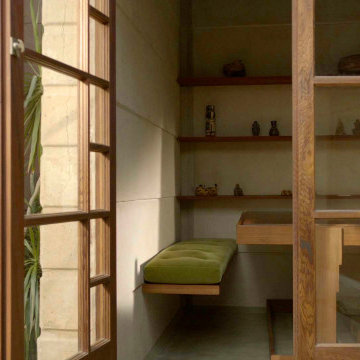
ロサンゼルスにある中くらいなモダンスタイルのおしゃれな独立型ダイニング (グレーの壁、コンクリートの床、標準型暖炉、コンクリートの暖炉まわり、グレーの床、表し梁、グレーの天井) の写真

シアトルにある中くらいなモダンスタイルのおしゃれなLDK (白い壁、コンクリートの床、両方向型暖炉、金属の暖炉まわり、グレーの床、表し梁、板張り壁) の写真
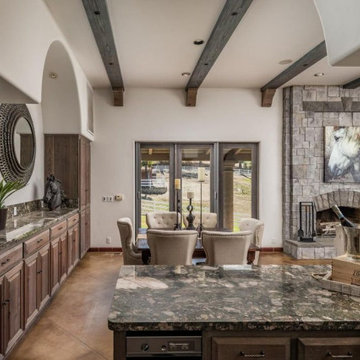
In this open concept dining area in this custom Mediterranean, we went with a rustic look to accentuate the beams and woodwork.
サクラメントにあるお手頃価格の中くらいな地中海スタイルのおしゃれなダイニング (白い壁、コンクリートの床、標準型暖炉、石材の暖炉まわり、茶色い床、表し梁) の写真
サクラメントにあるお手頃価格の中くらいな地中海スタイルのおしゃれなダイニング (白い壁、コンクリートの床、標準型暖炉、石材の暖炉まわり、茶色い床、表し梁) の写真
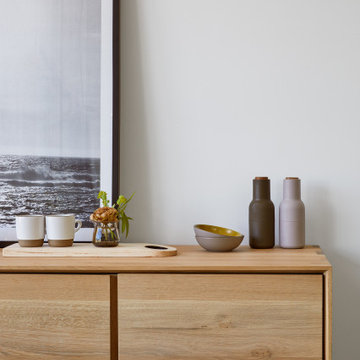
This Australian-inspired new construction was a successful collaboration between homeowner, architect, designer and builder. The home features a Henrybuilt kitchen, butler's pantry, private home office, guest suite, master suite, entry foyer with concealed entrances to the powder bathroom and coat closet, hidden play loft, and full front and back landscaping with swimming pool and pool house/ADU.

The clients called me on the recommendation from a neighbor of mine who had met them at a conference and learned of their need for an architect. They contacted me and after meeting to discuss their project they invited me to visit their site, not far from White Salmon in Washington State.
Initially, the couple discussed building a ‘Weekend’ retreat on their 20± acres of land. Their site was in the foothills of a range of mountains that offered views of both Mt. Adams to the North and Mt. Hood to the South. They wanted to develop a place that was ‘cabin-like’ but with a degree of refinement to it and take advantage of the primary views to the north, south and west. They also wanted to have a strong connection to their immediate outdoors.
Before long my clients came to the conclusion that they no longer perceived this as simply a weekend retreat but were now interested in making this their primary residence. With this new focus we concentrated on keeping the refined cabin approach but needed to add some additional functions and square feet to the original program.
They wanted to downsize from their current 3,500± SF city residence to a more modest 2,000 – 2,500 SF space. They desired a singular open Living, Dining and Kitchen area but needed to have a separate room for their television and upright piano. They were empty nesters and wanted only two bedrooms and decided that they would have two ‘Master’ bedrooms, one on the lower floor and the other on the upper floor (they planned to build additional ‘Guest’ cabins to accommodate others in the near future). The original scheme for the weekend retreat was only one floor with the second bedroom tucked away on the north side of the house next to the breezeway opposite of the carport.
Another consideration that we had to resolve was that the particular location that was deemed the best building site had diametrically opposed advantages and disadvantages. The views and primary solar orientations were also the source of the prevailing winds, out of the Southwest.
The resolve was to provide a semi-circular low-profile earth berm on the south/southwest side of the structure to serve as a wind-foil directing the strongest breezes up and over the structure. Because our selected site was in a saddle of land that then sloped off to the south/southwest the combination of the earth berm and the sloping hill would effectively created a ‘nestled’ form allowing the winds rushing up the hillside to shoot over most of the house. This allowed me to keep the favorable orientation to both the views and sun without being completely compromised by the winds.
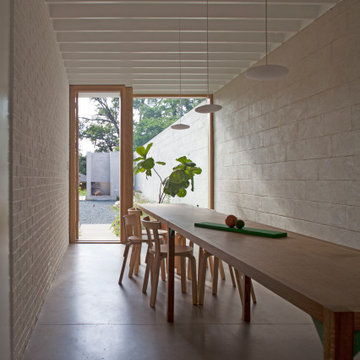
Carport conversion into elegant dining room space. Built in mudroom closet adjacent to front door. Wall extends into backyard with fire pit, providing a visual connection of indoor/ outdoor spaces.
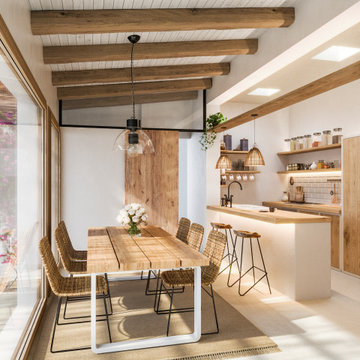
Se plantea una vivienda que produce más energía de la que gasta, con un diseño Passivehaus y una instalación fotovoltaica que produce la poca energía que necesita. Para reorientar la casa se modifica la distribución, llevando los salones al este, para abrirlos al jardín y al mar, al lado del dormitorio principal, situando la cocina y el comedor en la zona central de la vivienda. La terraza frente al puerto se protege con un muro alto y un acristalamiento con protección contra el ruido, para crear un patio recogido y en sombra, pero permitiendo la vista del faro y del castillo. Los exteriores se rediseñan para crear diferentes ambientes protegidos que permitan disfrutar del mar, además de crear una piscina natural, depurada por plantas, con las mejores vistas de la casa.
Con esta actuación convertimos el problema de la cercanía del puerto en una oportunidad, ya que la vivienda recupera su esplendor original, convirtiéndose en una villa exclusiva y ecológica en primera línea de mar y en el casco urbano de la ciudad de Ibiza.
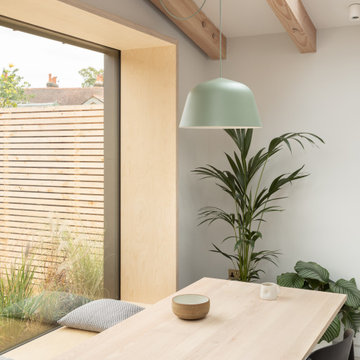
This image captures a calm and inviting corner of a kitchen that exudes a sense of modern minimalism. Underfoot, the sleek microcement flooring provides a continuous, smooth surface that complements the room's clean lines and neutral palette. The dining area is defined by a Scandinavian-inspired table crafted from light birch wood, which harmonizes with the custom birch plywood cabinetry and shelving along the wall. A matte black chair adds a touch of contemporary elegance to the setting. Natural light streams in through the expansive window, framing a view of the serene outdoor wooden slat fencing and softening the space with a warm glow. A potted tropical plant stands tall in the corner, injecting a lively burst of greenery, while a large, pastel green pendant lamp hangs gracefully above the table, its colour echoing the tranquillity of the setting. The overall atmosphere is one of stylish simplicity and peaceful living.
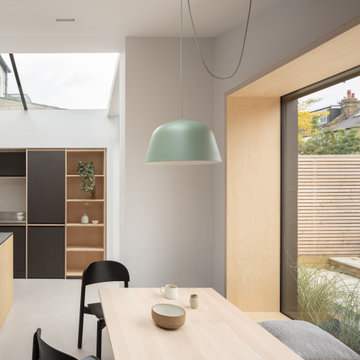
The photo depicts a modern kitchen extension with a minimalist design aesthetic. The space is illuminated by natural light pouring in from the skylight above, accentuating the smooth, light gray microcement flooring that lends the room an industrial yet polished feel. The furniture is crafted from birch plywood, featuring clean lines and a natural finish that provides a warm contrast to the cool tones of the floor. A prominent feature in the kitchen is the cabinetry, which boasts black MDF doors, offering a sleek and contemporary look that anchors the space. A large pendant light with a muted green shade hangs over the dining table, adding a subtle pop of color and a mid-century modern touch to the otherwise neutral palette. The overall ambiance is one of understated elegance and functional simplicity.
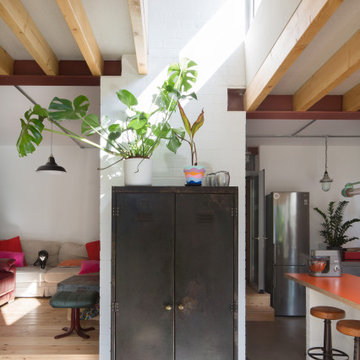
Clerestory window over the living-dining room
ロンドンにあるお手頃価格の中くらいなインダストリアルスタイルのおしゃれなダイニング (白い壁、コンクリートの床、グレーの床、表し梁、レンガ壁) の写真
ロンドンにあるお手頃価格の中くらいなインダストリアルスタイルのおしゃれなダイニング (白い壁、コンクリートの床、グレーの床、表し梁、レンガ壁) の写真

土間の上部は梁を現しにした吹抜け。
2階の予備室から土間を見下ろすことができます。
(写真:西川公朗)
他の地域にある高級な中くらいなトラディショナルスタイルのおしゃれなLDK (白い壁、コンクリートの床、グレーの床、表し梁、薪ストーブ、コンクリートの暖炉まわり) の写真
他の地域にある高級な中くらいなトラディショナルスタイルのおしゃれなLDK (白い壁、コンクリートの床、グレーの床、表し梁、薪ストーブ、コンクリートの暖炉まわり) の写真
中くらいなブラウンのダイニング (表し梁、コンクリートの床) の写真
1

