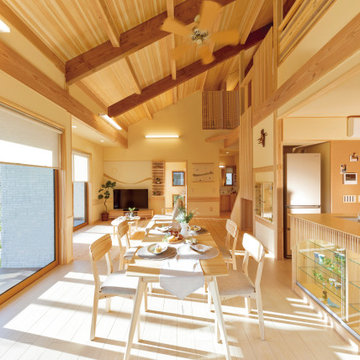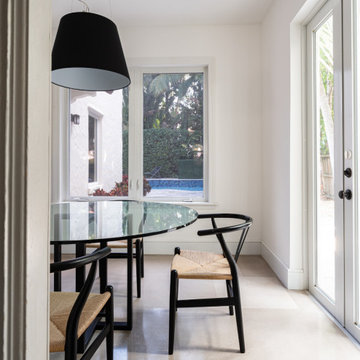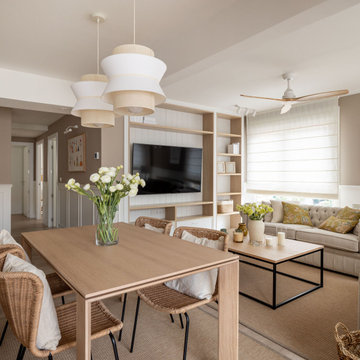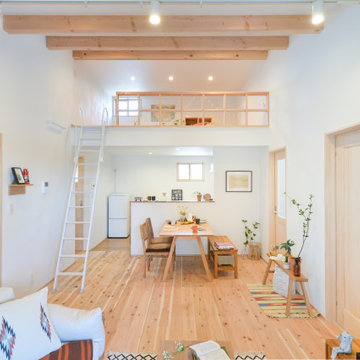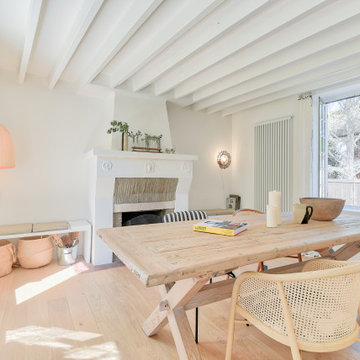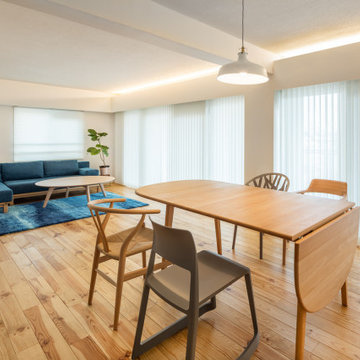ベージュのダイニング (表し梁、ベージュの床) の写真

Dining counter in Boston condo remodel. Light wood cabinets, white subway tile with dark grout, stainless steel appliances, white counter tops, custom interior steel window. Custom sideboard cabinets with white counters. Custom floating cabinets. White ceiling with light exposed beams.
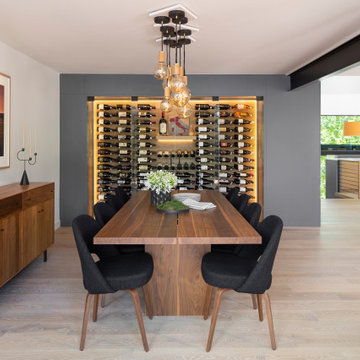
The dining room is one of the crowning jewels of this entire design. The wood furnishings are accented by the hand-blown lights suspended above, along with the backdrop of wine racks on one side and nature to the other.

ニューヨークにある高級な小さなビーチスタイルのおしゃれなLDK (白い壁、淡色無垢フローリング、標準型暖炉、レンガの暖炉まわり、ベージュの床、表し梁) の写真
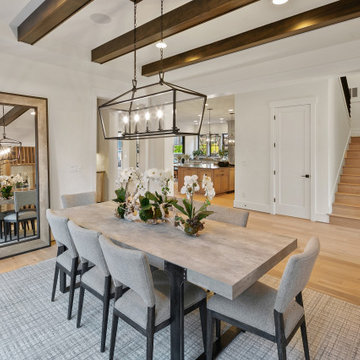
The open concept dining room connects to a shared butler's pantry with the kitchen and great room.
シアトルにある高級な広いカントリー風のおしゃれなダイニング (白い壁、淡色無垢フローリング、ベージュの床、表し梁) の写真
シアトルにある高級な広いカントリー風のおしゃれなダイニング (白い壁、淡色無垢フローリング、ベージュの床、表し梁) の写真

Large open-concept dining room featuring a black and gold chandelier, wood dining table, mid-century dining chairs, hardwood flooring, black windows, and shiplap walls.
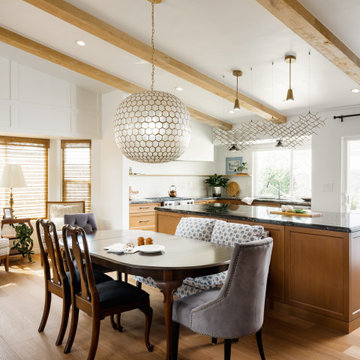
Opening up the kitchen to make a great room transformed this living room! Incorporating light wood floor, light wood cabinets, exposed beams gave us a stunning wood on wood design. Using the existing traditional furniture and adding clean lines turned this living space into a transitional open living space. Adding a large Serena & Lily chandelier and honeycomb island lighting gave this space the perfect impact. The large central island grounds the space and adds plenty of working counter space. Bring on the guests!

パリにあるカントリー風のおしゃれなダイニング (白い壁、淡色無垢フローリング、標準型暖炉、ベージュの床、表し梁) の写真
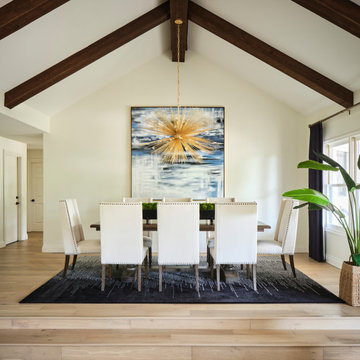
Our young professional clients desired sophisticated furnishings and a modern update to their current living and dining room areas. First, the walls were painted a creamy white and new white oak flooring was installed throughout. A striking modern dining room chandelier was installed, and layers of luxurious furnishings were added. Overscaled artwork, long navy drapery, and a trio of large mirrors accentuate the soaring vaulted ceilings. A sapphire velvet sofa anchors the living room, while stylish swivel chairs and a comfortable chaise lounge complete the seating area.
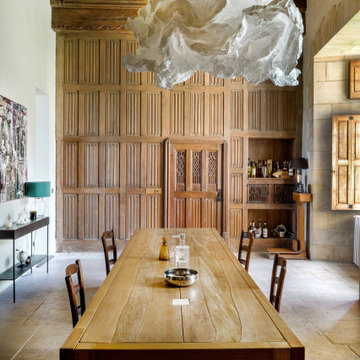
Rénovation d'une salle à manger de château, monument classé à Apremont-sur-Allier dans le style contemporain.
他の地域にあるコンテンポラリースタイルのおしゃれなダイニング (茶色い壁、ベージュの床、表し梁、羽目板の壁) の写真
他の地域にあるコンテンポラリースタイルのおしゃれなダイニング (茶色い壁、ベージュの床、表し梁、羽目板の壁) の写真
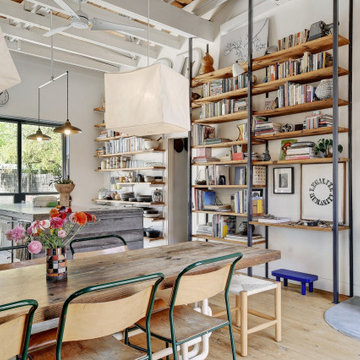
オースティンにあるインダストリアルスタイルのおしゃれなLDK (白い壁、淡色無垢フローリング、ベージュの床、表し梁) の写真
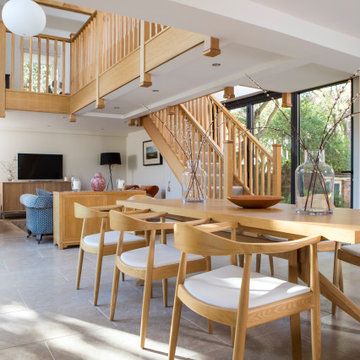
It's difficult to imagine that this beautiful light-filled space was once a dark and draughty barn with a leaking roof. Adjoining a Georgian farmhouse, the barn has been completely renovated and knocked through to the main house to create a large open plan family area with mezzanine. Zoned into living and dining areas, the barn incorporates bi-folding doors on two elevations, opening the space up completely to both front and rear gardens. Egyptian limestone flooring has been used for the whole downstairs area, whilst a neutral carpet has been used for the stairs and mezzanine level.
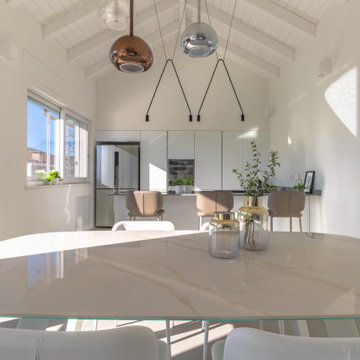
Living, uno spazio ampio che accoglie la cucina a vista con penisola, la zona pranzo con un grande tavolo e il salotto.
L'ambiente, con un soffitto molto alto con travi in legno bianche, è illuminato da grandi finestre.
Un particolare della zona pranzo con la cucina sullo sfondo.
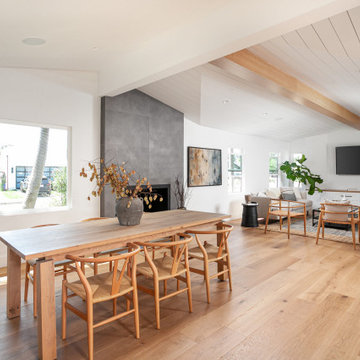
オレンジカウンティにあるカントリー風のおしゃれなLDK (白い壁、淡色無垢フローリング、ベージュの床、表し梁、三角天井) の写真
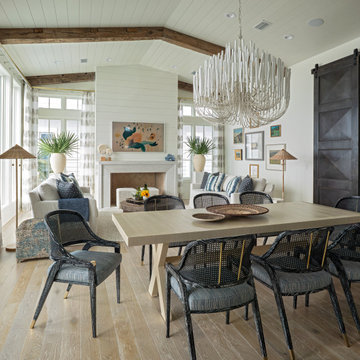
他の地域にある広いビーチスタイルのおしゃれなLDK (白い壁、塗装フローリング、標準型暖炉、塗装板張りの暖炉まわり、ベージュの床、表し梁、塗装板張りの壁) の写真
ベージュのダイニング (表し梁、ベージュの床) の写真
1
