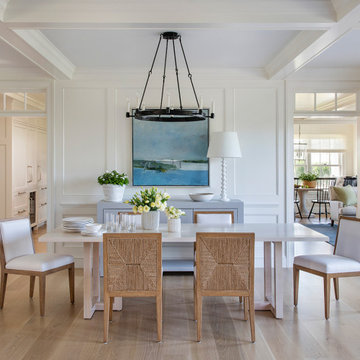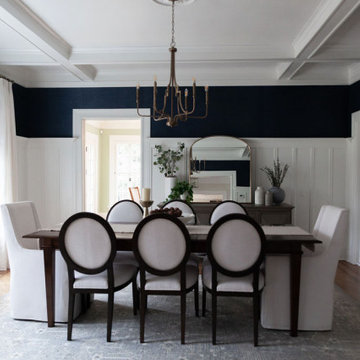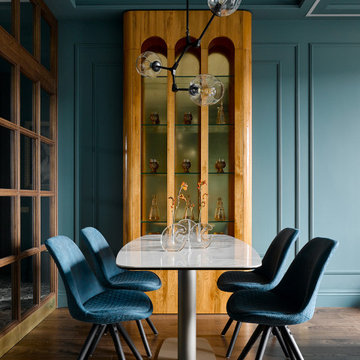ダイニング (格子天井、レンガ壁、パネル壁) の写真

Dining area to the great room, designed with the focus on the short term rental users wanting to stay in a Texas Farmhouse style.
オースティンにあるお手頃価格の広いシャビーシック調のおしゃれなダイニングキッチン (グレーの壁、濃色無垢フローリング、標準型暖炉、レンガの暖炉まわり、茶色い床、格子天井、パネル壁) の写真
オースティンにあるお手頃価格の広いシャビーシック調のおしゃれなダイニングキッチン (グレーの壁、濃色無垢フローリング、標準型暖炉、レンガの暖炉まわり、茶色い床、格子天井、パネル壁) の写真

Another view I've not shared before of our extension project in Maida Vale, West London. I think this shot truly reveals the glass 'skylight' ceiling which gives the dining area such a wonderful 'outdoor-in' experience. The brief for the family home was to design a rear extension with an open-plan kitchen and dining area. The bespoke banquette seating with a soft grey fabric offers plenty of room for the family and provides useful storage under the seats. And the sliding glass doors by @maxlightltd open out onto the garden.

The client wanted to change the color scheme and punch up the style with accessories such as curtains, rugs, and flowers. The couple had the entire downstairs painted and installed new light fixtures throughout.

ロンドンにあるラグジュアリーな広いトランジショナルスタイルのおしゃれな独立型ダイニング (マルチカラーの壁、無垢フローリング、標準型暖炉、木材の暖炉まわり、茶色い床、格子天井、パネル壁) の写真
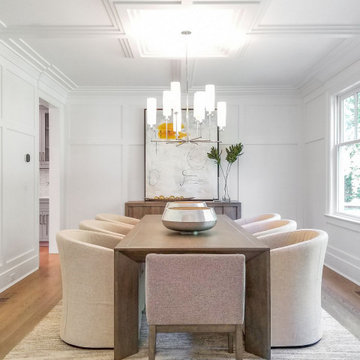
When beautiful architectural details are being accentuated with contemporary on trend staging it is called perfection in design. We picked up on the natural elements in the kitchen design and mudroom and incorporated natural elements into the staging design creating a soothing and sophisticated atmosphere. We take not just the buyers demographic,but also surroundings and architecture into consideration when designing our stagings.
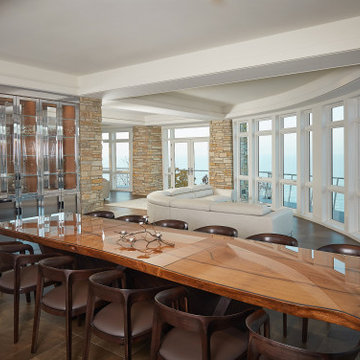
A wall of beautiful windows in this modern great room
グランドラピッズにある巨大なモダンスタイルのおしゃれなダイニング (白い壁、大理石の床、茶色い床、格子天井、レンガ壁) の写真
グランドラピッズにある巨大なモダンスタイルのおしゃれなダイニング (白い壁、大理石の床、茶色い床、格子天井、レンガ壁) の写真

Saari & Forrai Photography
MSI Custom Homes, LLC
ミネアポリスにある広いカントリー風のおしゃれなダイニングキッチン (白い壁、無垢フローリング、暖炉なし、茶色い床、格子天井、パネル壁) の写真
ミネアポリスにある広いカントリー風のおしゃれなダイニングキッチン (白い壁、無垢フローリング、暖炉なし、茶色い床、格子天井、パネル壁) の写真

Designed for intimate gatherings, this charming oval-shaped dining room offers European appeal with its white-painted brick veneer walls and exquisite ceiling treatment. Visible through the window at left is a well-stocked wine room.
Project Details // Sublime Sanctuary
Upper Canyon, Silverleaf Golf Club
Scottsdale, Arizona
Architecture: Drewett Works
Builder: American First Builders
Interior Designer: Michele Lundstedt
Landscape architecture: Greey | Pickett
Photography: Werner Segarra
https://www.drewettworks.com/sublime-sanctuary/

We love this dining room's coffered ceiling, dining area, custom millwork & molding, plus the chandeliers and arched entryways!
フェニックスにある高級な広いトランジショナルスタイルのおしゃれな独立型ダイニング (ベージュの壁、磁器タイルの床、標準型暖炉、石材の暖炉まわり、マルチカラーの床、格子天井、パネル壁) の写真
フェニックスにある高級な広いトランジショナルスタイルのおしゃれな独立型ダイニング (ベージュの壁、磁器タイルの床、標準型暖炉、石材の暖炉まわり、マルチカラーの床、格子天井、パネル壁) の写真
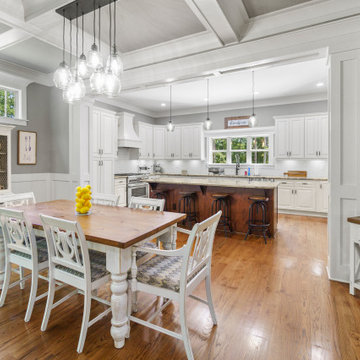
Dining area and view into the U-shaped kitchen of Arbor Creek. View House Plan THD-1389: https://www.thehousedesigners.com/plan/the-ingalls-1389

パースにあるお手頃価格の中くらいなトラディショナルスタイルのおしゃれな独立型ダイニング (白い壁、濃色無垢フローリング、標準型暖炉、レンガの暖炉まわり、格子天井、レンガ壁) の写真

Wall colour: Grey Moss #234 by Little Greene | Chandelier is the large Rex pendant by Timothy Oulton | Joinery by Luxe Projects London
ロンドンにある高級な広いトランジショナルスタイルのおしゃれなLDK (グレーの壁、濃色無垢フローリング、吊り下げ式暖炉、石材の暖炉まわり、茶色い床、格子天井、パネル壁) の写真
ロンドンにある高級な広いトランジショナルスタイルのおしゃれなLDK (グレーの壁、濃色無垢フローリング、吊り下げ式暖炉、石材の暖炉まわり、茶色い床、格子天井、パネル壁) の写真

Craftsman Style Residence New Construction 2021
3000 square feet, 4 Bedroom, 3-1/2 Baths
サンフランシスコにあるラグジュアリーな中くらいなトラディショナルスタイルのおしゃれなLDK (グレーの壁、無垢フローリング、グレーの床、格子天井、パネル壁) の写真
サンフランシスコにあるラグジュアリーな中くらいなトラディショナルスタイルのおしゃれなLDK (グレーの壁、無垢フローリング、グレーの床、格子天井、パネル壁) の写真

A view from the kitchen of this nautical-inspired living and dining space with a large stone fireplace and built-ins.
Photo by Ashley Avila Photography

トロントにあるラグジュアリーな広いコンテンポラリースタイルのおしゃれなLDK (ベージュの壁、無垢フローリング、両方向型暖炉、石材の暖炉まわり、ベージュの床、格子天井、パネル壁) の写真
ダイニング (格子天井、レンガ壁、パネル壁) の写真
1

