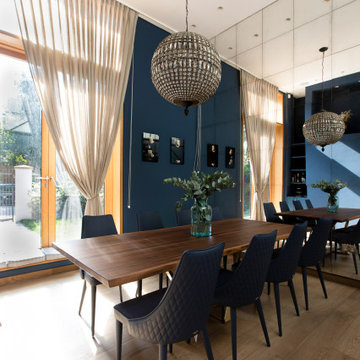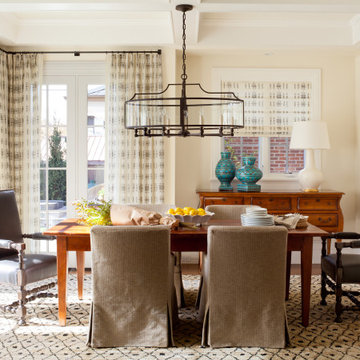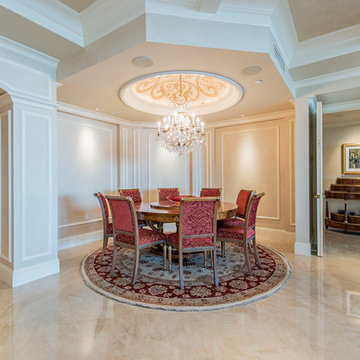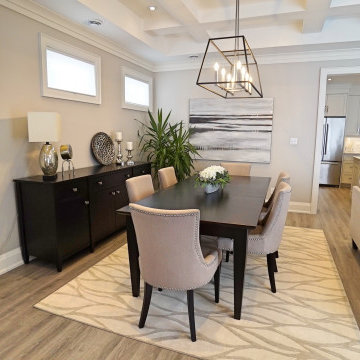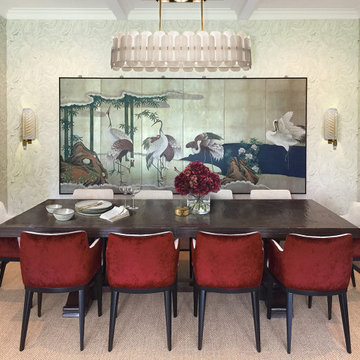中くらいなダイニング (格子天井、暖炉なし) の写真
絞り込み:
資材コスト
並び替え:今日の人気順
写真 1〜20 枚目(全 126 枚)
1/4
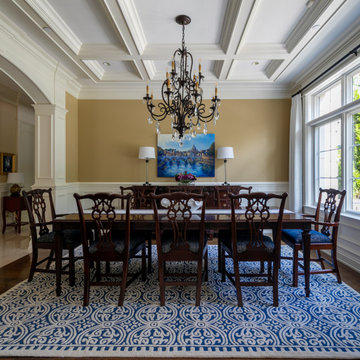
Traditional dining room in blue and white.
シカゴにある中くらいなトラディショナルスタイルのおしゃれな独立型ダイニング (ベージュの壁、濃色無垢フローリング、暖炉なし、格子天井) の写真
シカゴにある中くらいなトラディショナルスタイルのおしゃれな独立型ダイニング (ベージュの壁、濃色無垢フローリング、暖炉なし、格子天井) の写真

Martha O'Hara Interiors, Interior Design & Photo Styling | Troy Thies, Photography | Swan Architecture, Architect | Great Neighborhood Homes, Builder
Please Note: All “related,” “similar,” and “sponsored” products tagged or listed by Houzz are not actual products pictured. They have not been approved by Martha O’Hara Interiors nor any of the professionals credited. For info about our work: design@oharainteriors.com

The client wanted to change the color scheme and punch up the style with accessories such as curtains, rugs, and flowers. The couple had the entire downstairs painted and installed new light fixtures throughout.
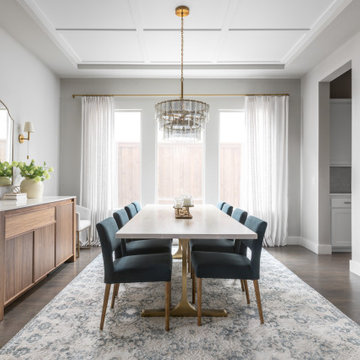
This dining room was in need of a makeover! Our client felt overwhelmed when it came to finding inspiration let alone redesigning this dining room. It was important to them that this room harmonized with the rest of their modern home. There were specific requests made at the consultation… First, they needed seating for 10, as they host many dinner parties. They also enjoyed wine and therefore had a fridge where they kept it. We pushed the clients a little bit and encouraged them to make decisions they wouldn’t normally do, like the coffered application on the ceiling, which turned out to be a real focal point of the room. We found a home for all the wine (and the fridge!) in this stunning walnut and marble wine fridge buffet… perfect for the hostess with the mostess! In addition to the ambient lighting, we added some brass sconces as accent lighting to set the mood for cozy, elegant dinners. We kept the room light and airy with this cool blue color palette and soft linen curtains that draw the eyes up to the ceiling.
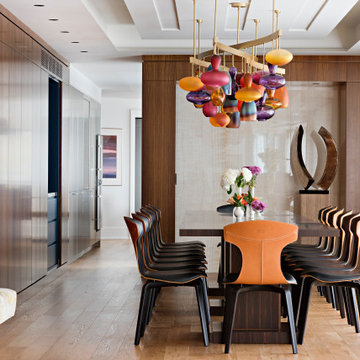
Modern Colour Home dining room with custom chandelier, hidden bar, wine cellar and storage
トロントにある中くらいなコンテンポラリースタイルのおしゃれな独立型ダイニング (茶色い壁、無垢フローリング、暖炉なし、茶色い床、格子天井、板張り壁) の写真
トロントにある中くらいなコンテンポラリースタイルのおしゃれな独立型ダイニング (茶色い壁、無垢フローリング、暖炉なし、茶色い床、格子天井、板張り壁) の写真
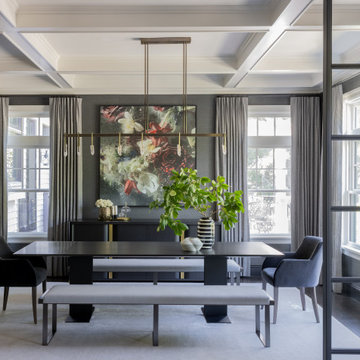
Photography by Michael J. Lee
ボストンにあるラグジュアリーな中くらいなトランジショナルスタイルのおしゃれな独立型ダイニング (グレーの壁、濃色無垢フローリング、暖炉なし、茶色い床、格子天井、壁紙) の写真
ボストンにあるラグジュアリーな中くらいなトランジショナルスタイルのおしゃれな独立型ダイニング (グレーの壁、濃色無垢フローリング、暖炉なし、茶色い床、格子天井、壁紙) の写真
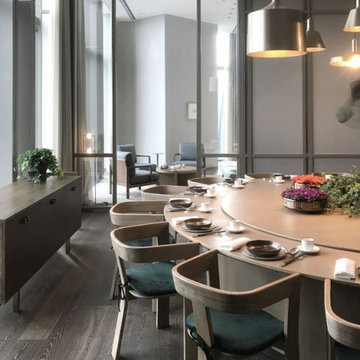
Each private dining room uses hand painted silk screens to add to the romance and intimacy.
ニューヨークにある高級な中くらいなアジアンスタイルのおしゃれな独立型ダイニング (白い壁、濃色無垢フローリング、暖炉なし、茶色い床、格子天井、板張り壁) の写真
ニューヨークにある高級な中くらいなアジアンスタイルのおしゃれな独立型ダイニング (白い壁、濃色無垢フローリング、暖炉なし、茶色い床、格子天井、板張り壁) の写真
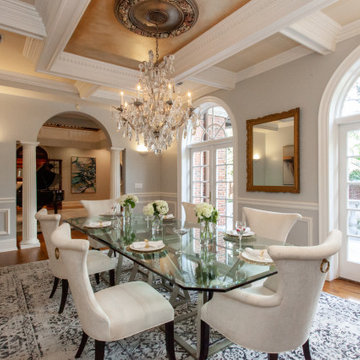
Tradition meets transitional. This 12,000 square foot Colonial-styled estate in Ballast Point walking distance from Bayshore Boulevard recently got an update from the Home frosting team. Working with existing global treasures like the opulent crystal dining room chandelier from Paris, windows from London and a bathroom door that came from Hugh Hefner's original Playboy Mansion in Chicago, we curated just the right furnishings, art and accessories to turn this house into a dream home.
---
Project designed by interior design studio Home Frosting. They serve the entire Tampa Bay area including South Tampa, Clearwater, Belleair, and St. Petersburg.
For more about Home Frosting, see here: https://homefrosting.com/
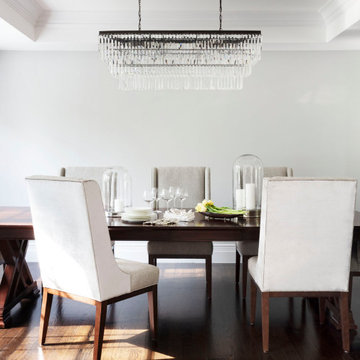
An upscale yet relaxed dining room fit for all the family, with design master performance fabric custom chairs and a solid wood custom table
ニューヨークにある高級な中くらいなコンテンポラリースタイルのおしゃれな独立型ダイニング (グレーの壁、濃色無垢フローリング、暖炉なし、茶色い床、格子天井) の写真
ニューヨークにある高級な中くらいなコンテンポラリースタイルのおしゃれな独立型ダイニング (グレーの壁、濃色無垢フローリング、暖炉なし、茶色い床、格子天井) の写真

Modern eclectic dining room.
デンバーにあるお手頃価格の中くらいなトランジショナルスタイルのおしゃれなダイニングキッチン (白い壁、濃色無垢フローリング、暖炉なし、茶色い床、格子天井、羽目板の壁) の写真
デンバーにあるお手頃価格の中くらいなトランジショナルスタイルのおしゃれなダイニングキッチン (白い壁、濃色無垢フローリング、暖炉なし、茶色い床、格子天井、羽目板の壁) の写真
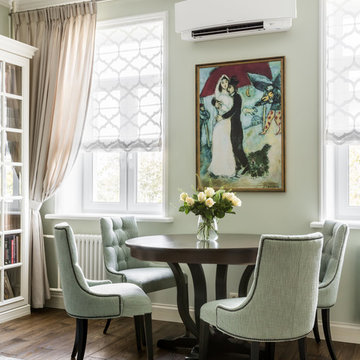
Гостиная
モスクワにあるお手頃価格の中くらいなトランジショナルスタイルのおしゃれなダイニング (ベージュの壁、濃色無垢フローリング、暖炉なし、茶色い床、格子天井) の写真
モスクワにあるお手頃価格の中くらいなトランジショナルスタイルのおしゃれなダイニング (ベージュの壁、濃色無垢フローリング、暖炉なし、茶色い床、格子天井) の写真

The Dining room, while open to both the Kitchen and Living spaces, is defined by the Craftsman style boxed beam coffered ceiling, built-in cabinetry and columns. A formal dining space in an otherwise contemporary open concept plan meets the needs of the homeowners while respecting the Arts & Crafts time period. Wood wainscot and vintage wallpaper border accent the space along with appropriate ceiling and wall-mounted light fixtures.
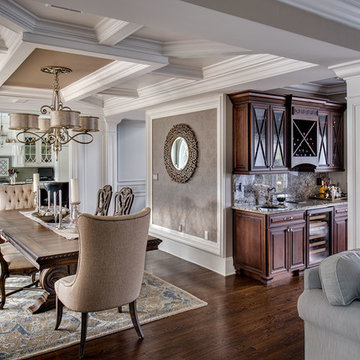
Beautiful Traditional/Contemporary Dining Room with coffered ceiling and very detailed moldings throughout.
Designed by Stephen Martinico
Ilir Rizaj Photography

This dining room is from a custom home in North York, in the Greater Toronto Area. It was designed and built by bespoke luxury custom home builder Avvio Fine Homes in 2015. The dining room is an open concept, looking onto the living room, foyer, stairs, and hall to the office, kitchen and family room. It features a waffled ceiling, wainscoting and red oak hardwood flooring. It also adjoins the servery, connecting it to the kitchen.
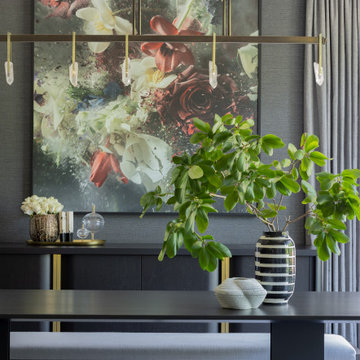
Photography by Michael J. Lee
ボストンにあるラグジュアリーな中くらいなトランジショナルスタイルのおしゃれな独立型ダイニング (グレーの壁、濃色無垢フローリング、暖炉なし、茶色い床、格子天井、壁紙) の写真
ボストンにあるラグジュアリーな中くらいなトランジショナルスタイルのおしゃれな独立型ダイニング (グレーの壁、濃色無垢フローリング、暖炉なし、茶色い床、格子天井、壁紙) の写真
中くらいなダイニング (格子天井、暖炉なし) の写真
1
