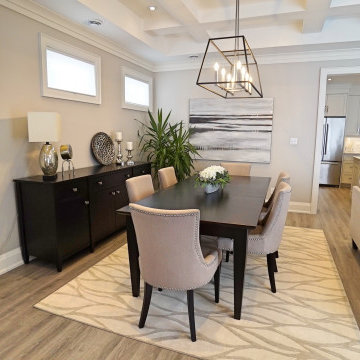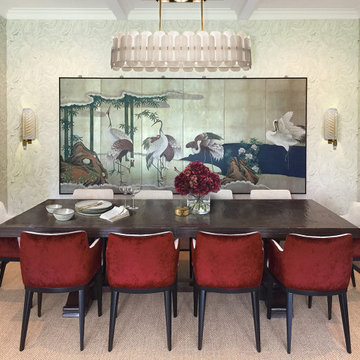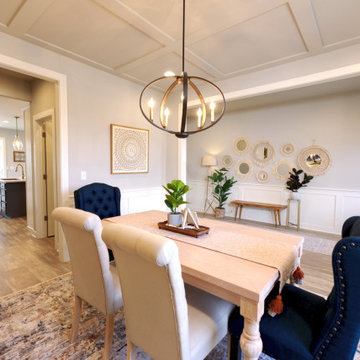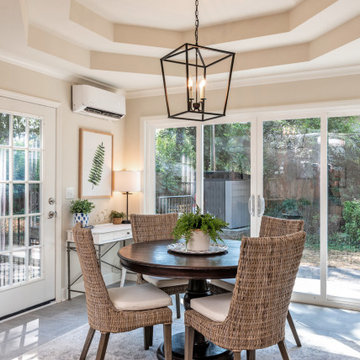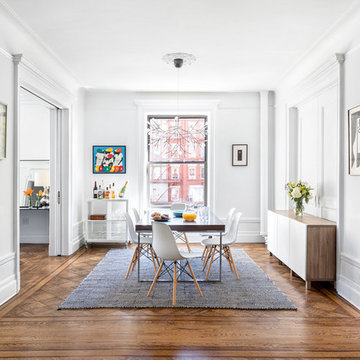中くらいなベージュのダイニング (格子天井) の写真
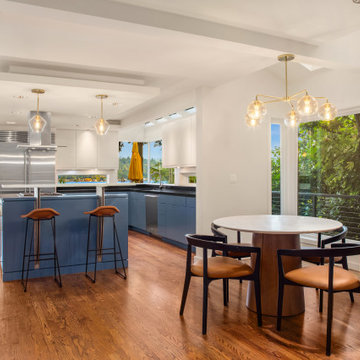
Refreshed cabinets with new paint color, added furniture and updated lighting.
シアトルにあるお手頃価格の中くらいなコンテンポラリースタイルのおしゃれなダイニング (朝食スペース、白い壁、無垢フローリング、茶色い床、格子天井) の写真
シアトルにあるお手頃価格の中くらいなコンテンポラリースタイルのおしゃれなダイニング (朝食スペース、白い壁、無垢フローリング、茶色い床、格子天井) の写真

Farmhouse dining room with a warm/cool balanced palette incorporating hygge and comfort into a more formal space.
他の地域にある低価格の中くらいなカントリー風のおしゃれなダイニングキッチン (青い壁、無垢フローリング、茶色い床、格子天井) の写真
他の地域にある低価格の中くらいなカントリー風のおしゃれなダイニングキッチン (青い壁、無垢フローリング、茶色い床、格子天井) の写真

Craftsman Style Residence New Construction 2021
3000 square feet, 4 Bedroom, 3-1/2 Baths
サンフランシスコにあるラグジュアリーな中くらいなトラディショナルスタイルのおしゃれなLDK (グレーの壁、無垢フローリング、グレーの床、格子天井、パネル壁) の写真
サンフランシスコにあるラグジュアリーな中くらいなトラディショナルスタイルのおしゃれなLDK (グレーの壁、無垢フローリング、グレーの床、格子天井、パネル壁) の写真
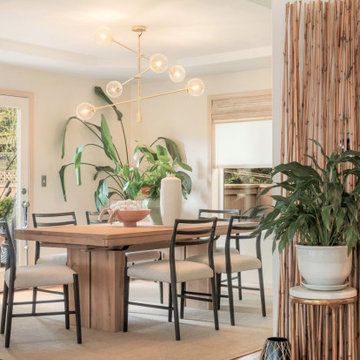
Calm, light & airy casual dining room in Modern and Japandi style.
シアトルにある中くらいなモダンスタイルのおしゃれなLDK (無垢フローリング、格子天井) の写真
シアトルにある中くらいなモダンスタイルのおしゃれなLDK (無垢フローリング、格子天井) の写真

This home was redesigned to reflect the homeowners' personalities through intentional and bold design choices, resulting in a visually appealing and powerfully expressive environment.
This captivating dining room design features a striking bold blue palette that mingles with elegant furniture while statement lights dangle gracefully above. The rust-toned carpet adds a warm contrast, completing a sophisticated and inviting ambience.
---Project by Wiles Design Group. Their Cedar Rapids-based design studio serves the entire Midwest, including Iowa City, Dubuque, Davenport, and Waterloo, as well as North Missouri and St. Louis.
For more about Wiles Design Group, see here: https://wilesdesigngroup.com/
To learn more about this project, see here: https://wilesdesigngroup.com/cedar-rapids-bold-home-transformation

This dining room is from a custom home in North York, in the Greater Toronto Area. It was designed and built by bespoke luxury custom home builder Avvio Fine Homes in 2015. The dining room is an open concept, looking onto the living room, foyer, stairs, and hall to the office, kitchen and family room. It features a waffled ceiling, wainscoting and red oak hardwood flooring. It also adjoins the servery, connecting it to the kitchen.
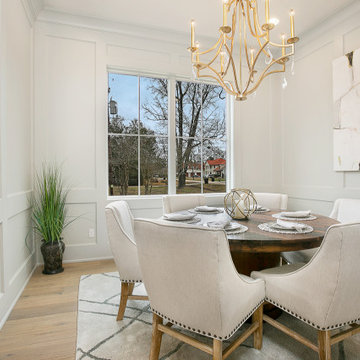
Dining Room
⚜️⚜️⚜️⚜️⚜️⚜️⚜️⚜️⚜️⚜️⚜️⚜️⚜️
The latest custom home from Golden Fine Homes is a stunning Louisiana French Transitional style home.
This home has five bedrooms and five bathrooms with a flexible floorplan design that allows for a multitude of uses.
A separate dining room, butlers’ pantry, wet-bar with icemaker and beverage refrigerator, a large outdoor living room with grill and fireplace and kids bonus area upstairs. It also has an extra large media closet/room with plenty of space for added indoor storage.
The kitchen is equipped with all high-end appliances with matching custom cabinet panels and gorgeous Mont Blanc quartzite counters. Floor to ceiling custom cabinets with LED lighting, custom hood and custom tile work, including imported italian marble backsplash. Decorator lighting, pot filler and breakfast area overlooking the covered outdoor living space round out the gourmet kitchen.
The master bedroom is accented by a large reading nook with windows to the back yard. The master bathroom is gorgeous with decorator lighting, custom tilework, makeup niche, frameless glass shower and freestanding tub. The master closet has custom cabinetry, dressers and a secure storage room. This gorgeous custom home embodies contemporary elegance.
Perfect for the busy family and those that love to entertain. Located in the new medical district, it’s only a quick 5 minute drive to the hospital. It’s also on the St. George School bus route, with the bus stop located right across the street, so you can watch the kids right from your kitchen window. You simply must see this gorgeous home offering the latest new home design trends and construction technology.
⚜️⚜️⚜️⚜️⚜️⚜️⚜️⚜️⚜️⚜️⚜️⚜️⚜️
If you are looking for a luxury home builder or remodeler on the Louisiana Northshore; Mandeville, Covington, Folsom, Madisonville or surrounding areas, contact us today.
Website: https://goldenfinehomes.com
Email: info@goldenfinehomes.com
Phone: 985-282-2570
⚜️⚜️⚜️⚜️⚜️⚜️⚜️⚜️⚜️⚜️⚜️⚜️⚜️
Louisiana custom home builder, Louisiana remodeling, Louisiana remodeling contractor, home builder, remodeling, bathroom remodeling, new home, bathroom renovations, kitchen remodeling, kitchen renovation, custom home builders, home remodeling, house renovation, new home construction, house building, home construction, bathroom remodeler near me, kitchen remodeler near me, kitchen makeovers, new home builders.
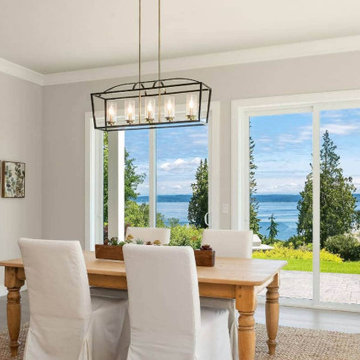
Each room is very spacious, and natural light strikes through the whole area. The dining area faced in front of a great coastal view through the huge sliding glass doors.
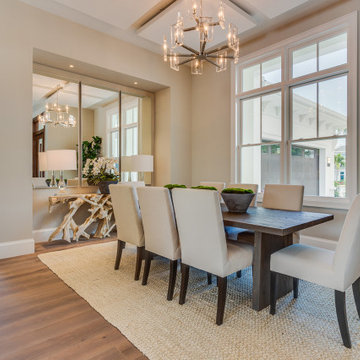
This 2-story coastal house plan features 4 bedrooms, 4 bathrooms, 2 half baths and 4 car garage spaces. Its design includes a slab foundation, concrete block exterior walls, flat roof tile and stucco finish. This house plan is 85’4″ wide, 97’4″ deep and 29’2″ high.
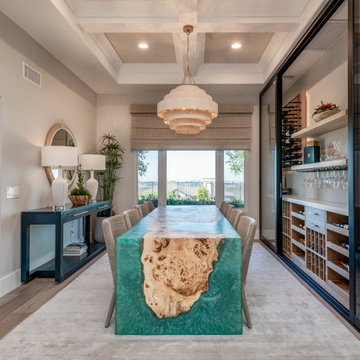
This dreamy custom dining table from Elwood Design is really everything! We are in love!!! So we built out a custom coffered ceiling and added a custom wine cellar wall, floor to ceiling, 10' high, almost 16' long with a gorgeous Palacek light and chairs to make this space the show stopper that it is.
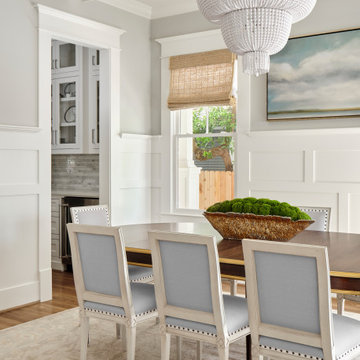
The gorgeous coffered ceiling and crisp wainscoting are highlights of this lovely new home in Historic Houston, TX. The stately chandelier and relaxed woven shades set the stage for this lovely dining table and chairs. The natural light in this home make every room warm and inviting.
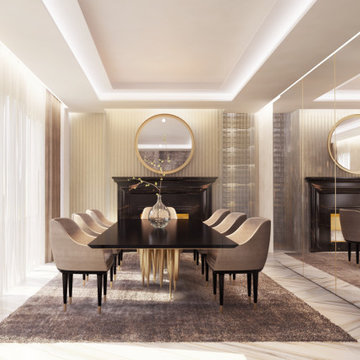
ロンドンにある中くらいなモダンスタイルのおしゃれな独立型ダイニング (ベージュの壁、大理石の床、標準型暖炉、石材の暖炉まわり、白い床、格子天井、パネル壁) の写真
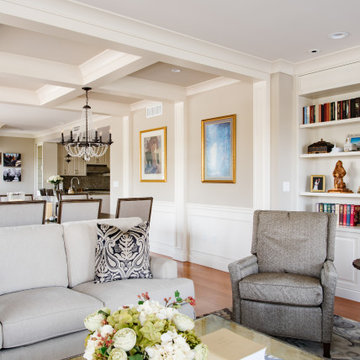
Formal Dining room with striking trim accent!
Includes custom crown molding and built in cabinetry throughout home.
ソルトレイクシティにある高級な中くらいなトラディショナルスタイルのおしゃれなダイニングキッチン (無垢フローリング、格子天井) の写真
ソルトレイクシティにある高級な中くらいなトラディショナルスタイルのおしゃれなダイニングキッチン (無垢フローリング、格子天井) の写真
中くらいなベージュのダイニング (格子天井) の写真
1

