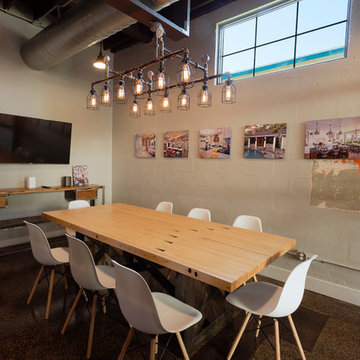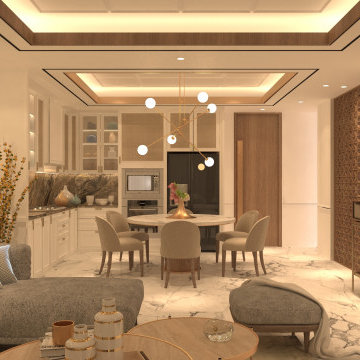ダイニング (格子天井、表し梁、大理石の床) の写真
絞り込み:
資材コスト
並び替え:今日の人気順
写真 1〜20 枚目(全 88 枚)
1/4
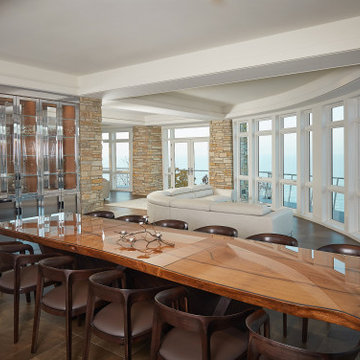
A wall of beautiful windows in this modern great room
グランドラピッズにある巨大なモダンスタイルのおしゃれなダイニング (白い壁、大理石の床、茶色い床、格子天井、レンガ壁) の写真
グランドラピッズにある巨大なモダンスタイルのおしゃれなダイニング (白い壁、大理石の床、茶色い床、格子天井、レンガ壁) の写真
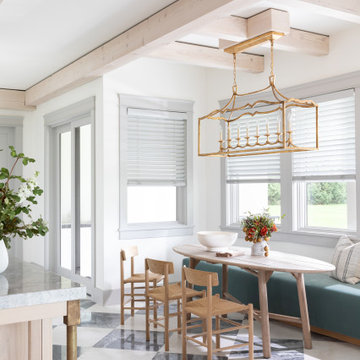
For this 9,000 square-foot, timber-frame home we designed wholly traditional elements with natural materials, including brushed brass, real chequered marble floors, oak timbers, stone and cast limestone—and mixed them with a modern palette of soft greys and whites.
We also juxtaposed traditional design elements with modern furniture: pieces featuring rounded boucle shapes, rattan, Vienna straw, modern white oak chairs. There’s a thread of layered, European timelessness throughout, even though it’s minimalist and airy.
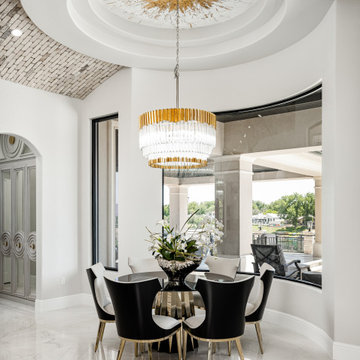
Take a look at this gorgeous breakfast nook! With gold accented coffered ceiling, crystal chandelier, and dining chairs.
アルバカーキにあるモダンスタイルのおしゃれなダイニングキッチン (大理石の床、白い床、グレーの壁、格子天井) の写真
アルバカーキにあるモダンスタイルのおしゃれなダイニングキッチン (大理石の床、白い床、グレーの壁、格子天井) の写真
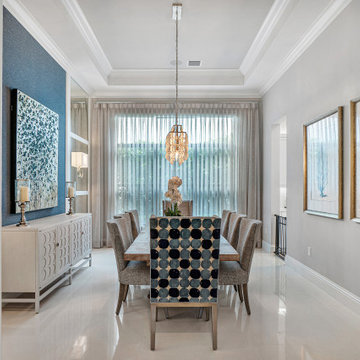
Dining room with blinds and chandelier.
マイアミにある高級な広いトランジショナルスタイルのおしゃれなLDK (グレーの壁、大理石の床、ベージュの床、格子天井、壁紙) の写真
マイアミにある高級な広いトランジショナルスタイルのおしゃれなLDK (グレーの壁、大理石の床、ベージュの床、格子天井、壁紙) の写真
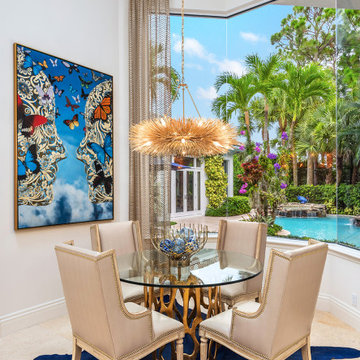
Complete redesign of this traditional golf course estate to create a tropical paradise with glitz and glam. The client's quirky personality is displayed throughout the residence through contemporary elements and modern art pieces that are blended with traditional architectural features. Gold and brass finishings were used to convey their sparkling charm. And, tactile fabrics were chosen to accent each space so that visitors will keep their hands busy. The outdoor space was transformed into a tropical resort complete with kitchen, dining area and orchid filled pool space with waterfalls.
Eat in kitchen with oversized bay window overlooks the custom landscaped tropical garden. The bold accents and organic shapes were chosen to blend with the bold colors of the garden's natural beauty.
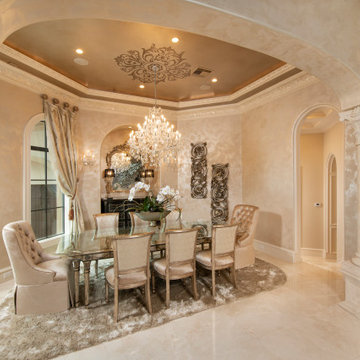
Large limestone columns frame a formal dining room.
ヒューストンにある広い地中海スタイルのおしゃれなダイニング (大理石の床、格子天井) の写真
ヒューストンにある広い地中海スタイルのおしゃれなダイニング (大理石の床、格子天井) の写真

Great room coffered ceiling, custom fireplace surround, chandeliers, and marble floor.
フェニックスにあるラグジュアリーな巨大な地中海スタイルのおしゃれなLDK (ベージュの壁、大理石の床、標準型暖炉、石材の暖炉まわり、マルチカラーの床、表し梁) の写真
フェニックスにあるラグジュアリーな巨大な地中海スタイルのおしゃれなLDK (ベージュの壁、大理石の床、標準型暖炉、石材の暖炉まわり、マルチカラーの床、表し梁) の写真
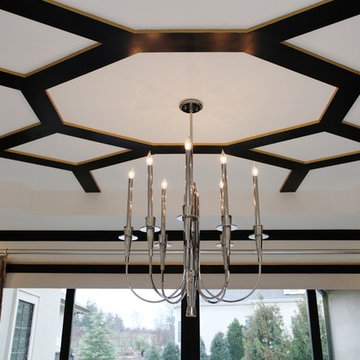
This modern mansion has a grand entrance indeed. To the right is a glorious 3 story stairway with custom iron and glass stair rail. The dining room has dramatic black and gold metallic accents. To the left is a home office, entrance to main level master suite and living area with SW0077 Classic French Gray fireplace wall highlighted with golden glitter hand applied by an artist. Light golden crema marfil stone tile floors, columns and fireplace surround add warmth. The chandelier is surrounded by intricate ceiling details. Just around the corner from the elevator we find the kitchen with large island, eating area and sun room. The SW 7012 Creamy walls and SW 7008 Alabaster trim and ceilings calm the beautiful home.
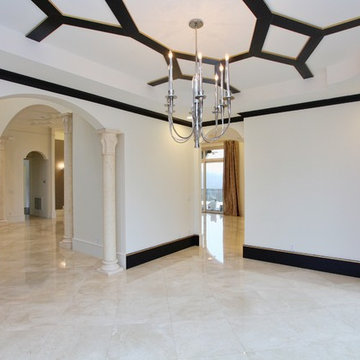
This modern mansion has a grand entrance indeed. To the right is a glorious 3 story stairway with custom iron and glass stair rail. The dining room has dramatic black and gold metallic accents. To the left is a home office, entrance to main level master suite and living area with SW0077 Classic French Gray fireplace wall highlighted with golden glitter hand applied by an artist. Light golden crema marfil stone tile floors, columns and fireplace surround add warmth. The chandelier is surrounded by intricate ceiling details. Just around the corner from the elevator we find the kitchen with large island, eating area and sun room. The SW 7012 Creamy walls and SW 7008 Alabaster trim and ceilings calm the beautiful home.
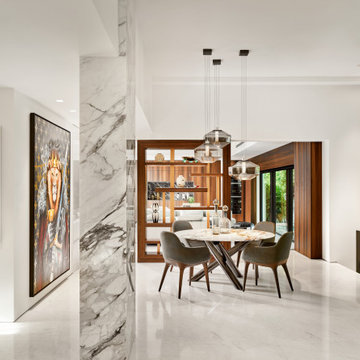
modern breakfast room , minnotti dining table ,artefacto dining chairs, Minotti light fixtures marble columns
walnut wwod ,art
他の地域にあるラグジュアリーな広いコンテンポラリースタイルのおしゃれなダイニング (朝食スペース、白い壁、大理石の床、白い床、格子天井、板張り壁) の写真
他の地域にあるラグジュアリーな広いコンテンポラリースタイルのおしゃれなダイニング (朝食スペース、白い壁、大理石の床、白い床、格子天井、板張り壁) の写真
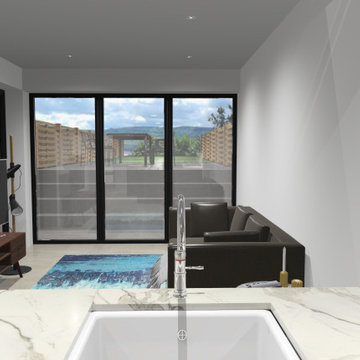
What problems do you want to solve?:
I want to replace a large, dark leaking conservatory with an extension to bring all year round living and light into a dark kitchen. Open my cellar floor to be one with the garden,
Tell us about your project and your ideas so far:
I’ve replaced the kitchen in the last 5 years, but the conservatory is a go area in the winter, I have a beautiful garden and want to be able to see it all year. My idea would be to build an extension for living with a fully opening glass door, partial living roof with lantern. Then I would like to take down the external wall between the kitchen and the new room to make it one space.
Things, places, people and materials you love:
I work as a consultant virologist and have spent the last 15 months on the frontline in work for long hours, I love nature and green space. I love my garden. Our last holiday was to Vancouver island - whale watching and bird watching. I want sustainable and environmentally friendly living.
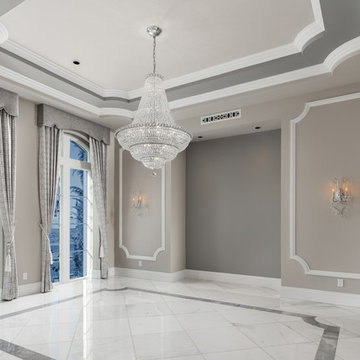
Formal dining room with a tray ceiling, custom millwork, crown molding, and marble floor.
フェニックスにあるラグジュアリーな巨大な地中海スタイルのおしゃれなLDK (ベージュの壁、大理石の床、標準型暖炉、石材の暖炉まわり、白い床、格子天井、パネル壁) の写真
フェニックスにあるラグジュアリーな巨大な地中海スタイルのおしゃれなLDK (ベージュの壁、大理石の床、標準型暖炉、石材の暖炉まわり、白い床、格子天井、パネル壁) の写真
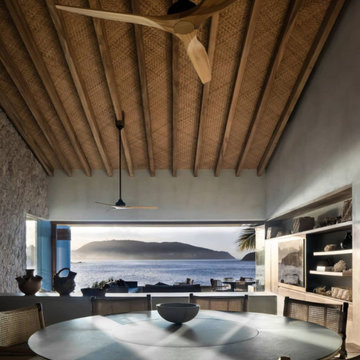
Beach House Remodel in Ixtapa Zihuatanejo, Mexico.
we did from new wood and palm noted cealing in the livingroom, new wall and floor finishes, new dinning table and tv book shelf, we also rescued some old furniture and doors and added new mexican handmade art pieces and fans.
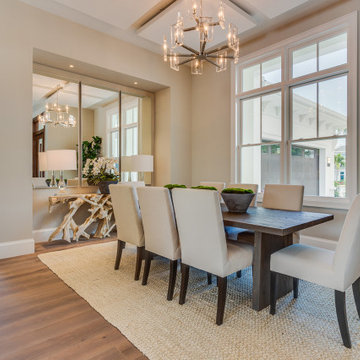
This 2-story coastal house plan features 4 bedrooms, 4 bathrooms, 2 half baths and 4 car garage spaces. Its design includes a slab foundation, concrete block exterior walls, flat roof tile and stucco finish. This house plan is 85’4″ wide, 97’4″ deep and 29’2″ high.
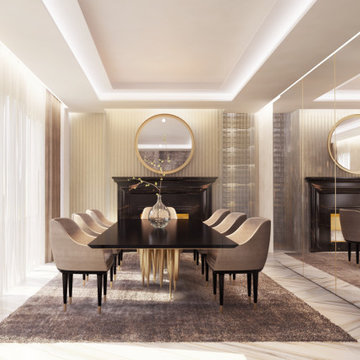
ロンドンにある中くらいなモダンスタイルのおしゃれな独立型ダイニング (ベージュの壁、大理石の床、標準型暖炉、石材の暖炉まわり、白い床、格子天井、パネル壁) の写真

Dining room design by Aenzay. A special spot with corks, forks and all those amazing dinner vibes with your family. This formal dining space with perfect molding and paneling, a big window and natural light to elevate your feasting experience . What’s better than a statement chandelier?
Share your thoughts in comments.
Interiors - Architects - Construction - Residential - Commercial - Expert Staff in Lahore in Islamabad
? https://aenzay.com/
? Info@aenzay.com
☎️ 0302-5070707 0302-5090909
ダイニング (格子天井、表し梁、大理石の床) の写真
1


