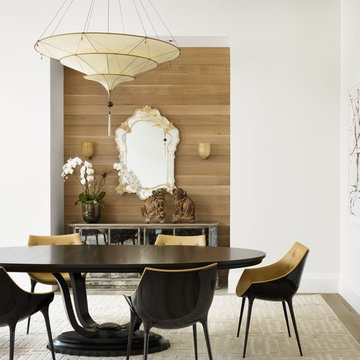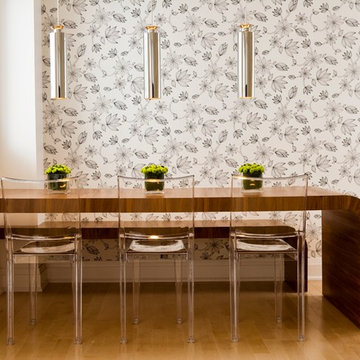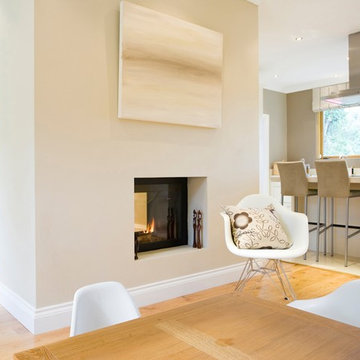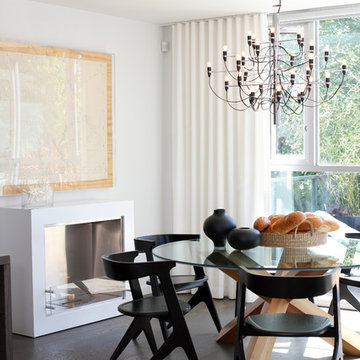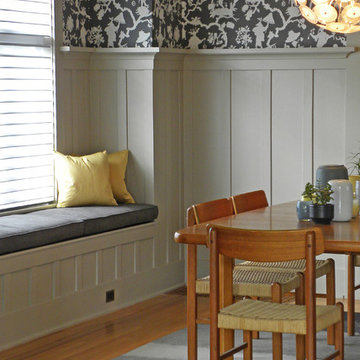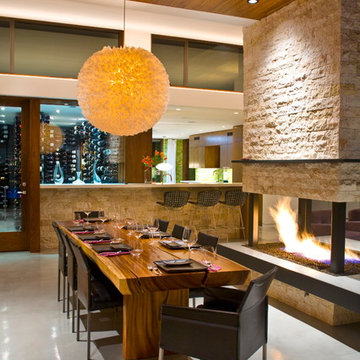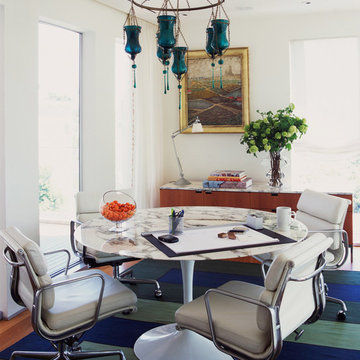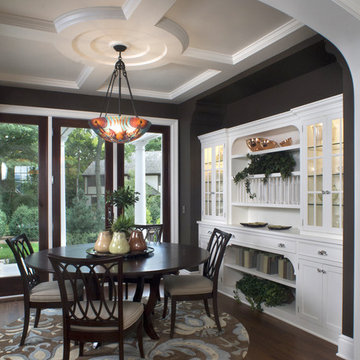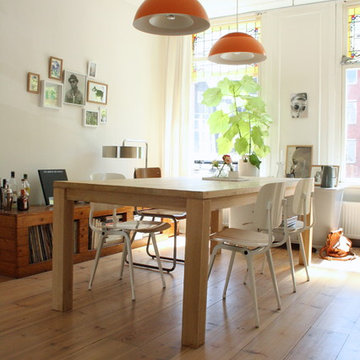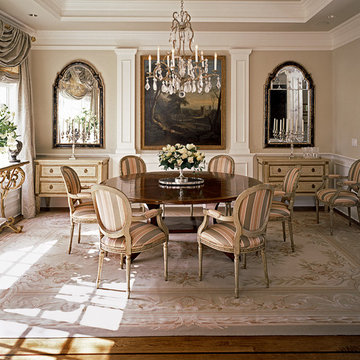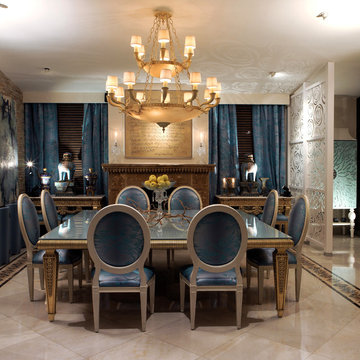ダイニングの写真
絞り込み:
資材コスト
並び替え:今日の人気順
写真 2381〜2400 枚目(全 1,058,961 枚)
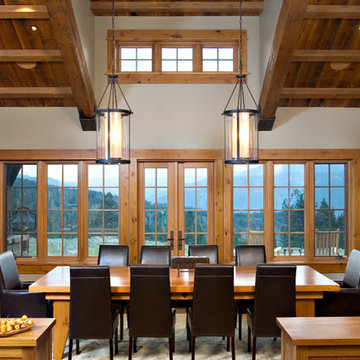
Set in a wildflower-filled mountain meadow, this Tuscan-inspired home is given a few design twists, incorporating the local mountain home flavor with modern design elements. The plan of the home is roughly 4500 square feet, and settled on the site in a single level. A series of ‘pods’ break the home into separate zones of use, as well as creating interesting exterior spaces.
Clean, contemporary lines work seamlessly with the heavy timbers throughout the interior spaces. An open concept plan for the great room, kitchen, and dining acts as the focus, and all other spaces radiate off that point. Bedrooms are designed to be cozy, with lots of storage with cubbies and built-ins. Natural lighting has been strategically designed to allow diffused light to filter into circulation spaces.
Exterior materials of historic planking, stone, slate roofing and stucco, along with accents of copper add a rich texture to the home. The use of these modern and traditional materials together results in a home that is exciting and unexpected.
(photos by Shelly Saunders)
希望の作業にぴったりな専門家を見つけましょう

We restored original dining room buffet, box beams and windows. Owners removed a lower ceiling to find original box beams above still in place. Buffet with beveled mirror survived, but not the leaded glass. New art glass panels were made by craftsman James McKeown. Sill of flanking windows was the right height for a plate rail, so there may have once been one. We added continuous rail with wainscot below. Since trim was already painted we used smooth sheets of MDF, and applied wood battens. Arch in bay window and enlarged opening into kitchen are new. Benjamin Moore (BM) colors are "Confederate Red" and "Atrium White." Light fixtures are antiques, and furniture reproductions. David Whelan photo
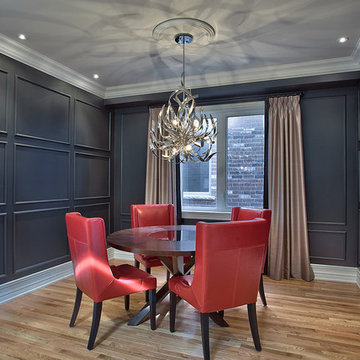
This shot shows a standard dining room which has been dressed up with upgraded mouldings and a fabulous chandelier.
トロントにあるコンテンポラリースタイルのおしゃれな独立型ダイニング (黒い壁、無垢フローリング) の写真
トロントにあるコンテンポラリースタイルのおしゃれな独立型ダイニング (黒い壁、無垢フローリング) の写真
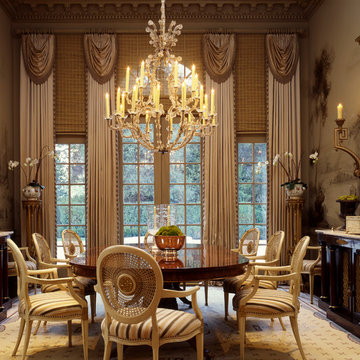
Interior Design by Tucker & Marks: http://www.tuckerandmarks.com/
Photograph by Matthew Millman
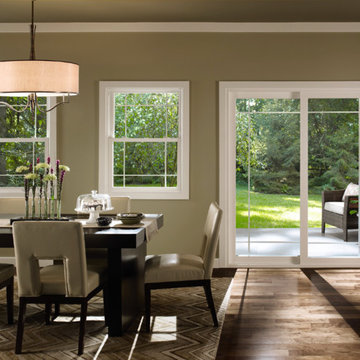
Features
·Stronger and more durable than typical vinyl products
·Up to 83% more energy efficient with optional triple-pane glass
·Virtually invisible SmoothSeamTM interior welded corners
·Easy-wash, tilt-in sash feature
*Calculated based on average projected energy savings in a computer simulation using Lawrence Berkeley National Laboratory Resfen 5.0 stndard criteria for a 2,000-square-foot home when comparing a Pella 350 Series vinyl window with InsulShield(R) Advanced Low-E triple-pane glass with argon to a single-pane vinyl window.
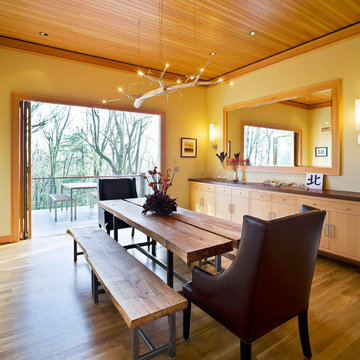
The dark walnut countertop contrasts with the light fir cabinet in this dining room built-in.
ポートランドにあるトラディショナルスタイルのおしゃれなダイニング (黄色い壁、濃色無垢フローリング) の写真
ポートランドにあるトラディショナルスタイルのおしゃれなダイニング (黄色い壁、濃色無垢フローリング) の写真
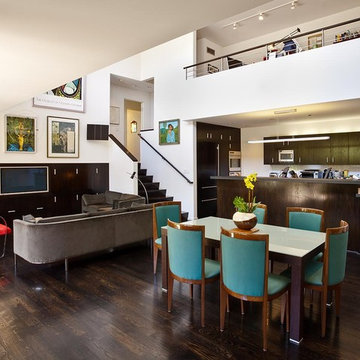
MGS architecture design
Barry Schwartz Photography
ロサンゼルスにあるコンテンポラリースタイルのおしゃれなダイニングの写真
ロサンゼルスにあるコンテンポラリースタイルのおしゃれなダイニングの写真
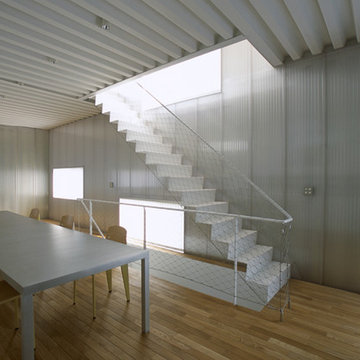
Steel House (2007) in Tokyo, Japan, designed by Kengo Kuma Architects & Associates.
Photograph: Mitsumasa Fujitsuka, courtesy of NAi Publishers
他の地域にあるコンテンポラリースタイルのおしゃれなダイニング (グレーの壁、淡色無垢フローリング) の写真
他の地域にあるコンテンポラリースタイルのおしゃれなダイニング (グレーの壁、淡色無垢フローリング) の写真
ダイニングの写真
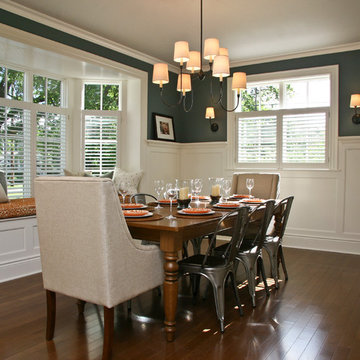
Building a new home in an old neighborhood can present many challenges for an architect. The Warren is a beautiful example of an exterior, which blends with the surrounding structures, while the floor plan takes advantage of the available space.
A traditional façade, combining brick, shakes, and wood trim enables the design to fit well in any early 20th century borough. Copper accents and antique-inspired lanterns solidify the home’s vintage appeal.
Despite the exterior throwback, the interior of the home offers the latest in amenities and layout. Spacious dining, kitchen and hearth areas open to a comfortable back patio on the main level, while the upstairs offers a luxurious master suite and three guests bedrooms.
120
