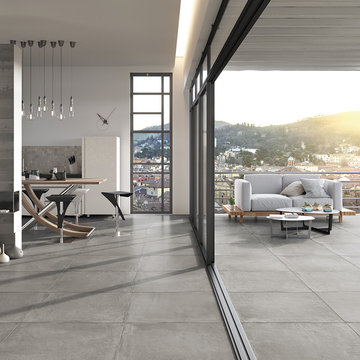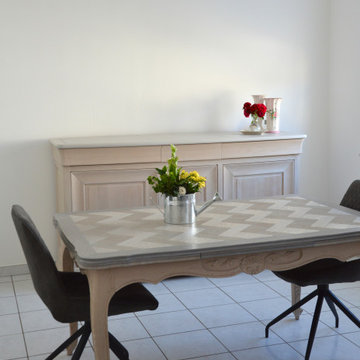低価格のダイニング (テラコッタタイルの床、グレーの床) の写真

La collection Terre de Century a été spécialement conçue pour établir un mélange entre tradition et modernité. Elle réinterprète la terre cuite dans une approche contemporaine.
Ce carrelage effet terre cuite Naturel Rectifié donne une impression douce et personnelle à vos espaces ; salon, cuisine, chambre et salle de bain.
Le carrelage effet terre cuite grand format, en carreau de 80x80, est très tendance et donne une impression de grandeur à vos espaces. La couleur Grigio est un ton froid et minimaliste. Il est très souvent utlisé dans les réalisations actuelles.
Pour une réalisation plutôt moderne, nous recommandons une pose avec des joints fins (minimum 1,5 mm). Le carrelage naturel rectifié permet des joints fins et donc une finition raffinée et de qualité.
A noter : La collection Terre apporte un nouveau grand format 80x80 finition grip pour votre extérieur et tour de piscine.

Une enfilade en merisier et une table à rallonges en chêne massif et placage, sont revisitées, en harmonie, pour dynamiser une salle à manger.
ナンシーにある低価格の中くらいなエクレクティックスタイルのおしゃれな独立型ダイニング (白い壁、テラコッタタイルの床、暖炉なし、グレーの床、板張り壁) の写真
ナンシーにある低価格の中くらいなエクレクティックスタイルのおしゃれな独立型ダイニング (白い壁、テラコッタタイルの床、暖炉なし、グレーの床、板張り壁) の写真

3D architectural animation company has created an amazing 3d interior visualization of Sky Lounge in New York City. This is one of our favorite Apartments design 3d interiors, which you can see in the Images above. Starting to imagine what it would be like to live in these ultra-modern and sophisticated condos? This design 3d interior will give you a great inspiration to create your own 3d interior.
This is an example of how a 3D architectural visualization Service can be used to create an immersive, fully immersive environment. It’s an icon designed by Yantram 3D Architectural Animation Company and a demo of how they can use 3D architectural animation and 3D virtual reality to create a functional, functional, and rich immersive environment.
We created 3D Interior Visualization of the Sky Lounge and guiding principles, in order to better understand the growing demand that is being created by the launch of Sky Lounge in New York City. The 3D renderings were inspired by the City's Atmosphere, strong blue color, and potential consumers’ personalities, which are exactly what we felt needed to be incorporated into the design of the interior of Sky Launch.
If you’ve ever been to New York City (or even heard of it), you may have seen the Sky Lounge in the Downtown Eastside. The Sky Lounge is a rooftop area for relaxation on multi-story buildings. that features art-house music and a larger-than-life view of the Building and is actually the best dinner date place for New Yorkers, so there is a great demand for their space.
低価格のダイニング (テラコッタタイルの床、グレーの床) の写真
1