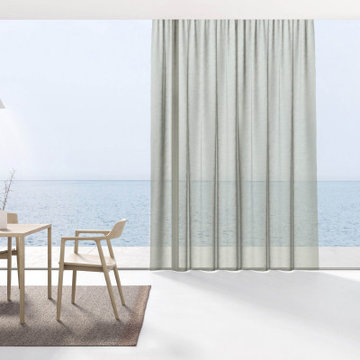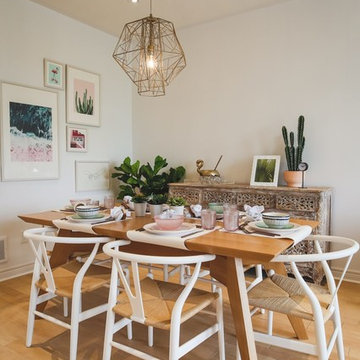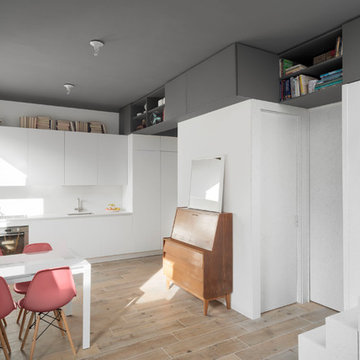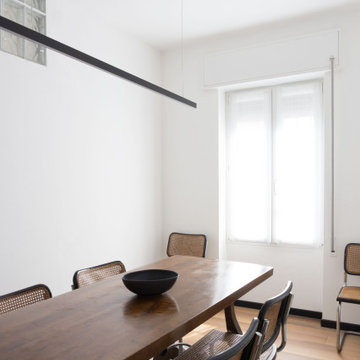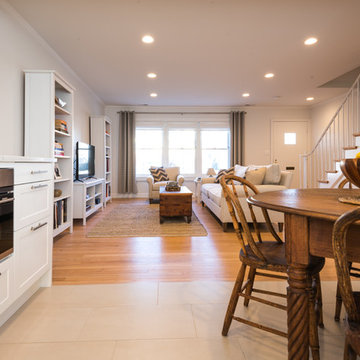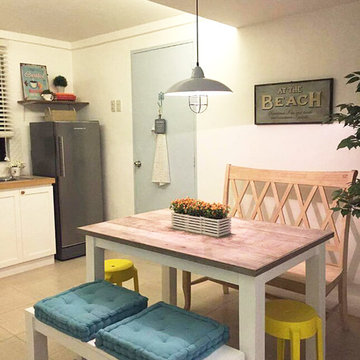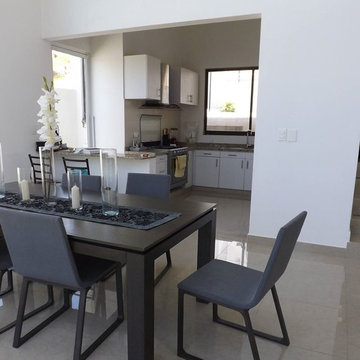低価格のダイニング (磁器タイルの床、白い壁) の写真
絞り込み:
資材コスト
並び替え:今日の人気順
写真 1〜20 枚目(全 117 枚)
1/4

We were commissioned by our clients to design a light and airy open-plan kitchen and dining space with plenty of natural light whilst also capturing the views of the fields at the rear of their property. We not only achieved that but also took our designs a step further to create a beautiful first-floor ensuite bathroom to the master bedroom which our clients love!
Our initial brief was very clear and concise, with our clients having a good understanding of what they wanted to achieve – the removal of the existing conservatory to create an open and light-filled space that then connects on to what was originally a small and dark kitchen. The two-storey and single-storey rear extension with beautiful high ceilings, roof lights, and French doors with side lights on the rear, flood the interior spaces with natural light and allow for a beautiful, expansive feel whilst also affording stunning views over the fields. This new extension allows for an open-plan kitchen/dining space that feels airy and light whilst also maximising the views of the surrounding countryside.
The only change during the concept design was the decision to work in collaboration with the client’s adjoining neighbour to design and build their extensions together allowing a new party wall to be created and the removal of wasted space between the two properties. This allowed them both to gain more room inside both properties and was essentially a win-win for both clients, with the original concept design being kept the same but on a larger footprint to include the new party wall.
The different floor levels between the two properties with their extensions and building on the party wall line in the new wall was a definite challenge. It allowed us only a very small area to work to achieve both of the extensions and the foundations needed to be very deep due to the ground conditions, as advised by Building Control. We overcame this by working in collaboration with the structural engineer to design the foundations and the work of the project manager in managing the team and site efficiently.
We love how large and light-filled the space feels inside, the stunning high ceilings, and the amazing views of the surrounding countryside on the rear of the property. The finishes inside and outside have blended seamlessly with the existing house whilst exposing some original features such as the stone walls, and the connection between the original cottage and the new extension has allowed the property to still retain its character.
There are a number of special features to the design – the light airy high ceilings in the extension, the open plan kitchen and dining space, the connection to the original cottage whilst opening up the rear of the property into the extension via an existing doorway, the views of the beautiful countryside, the hidden nature of the extension allowing the cottage to retain its original character and the high-end materials which allows the new additions to blend in seamlessly.
The property is situated within the AONB (Area of Outstanding Natural Beauty) and our designs were sympathetic to the Cotswold vernacular and character of the existing property, whilst maximising its views of the stunning surrounding countryside.
The works have massively improved our client’s lifestyles and the way they use their home. The previous conservatory was originally used as a dining space however the temperatures inside made it unusable during hot and cold periods and also had the effect of making the kitchen very small and dark, with the existing stone walls blocking out natural light and only a small window to allow for light and ventilation. The original kitchen didn’t feel open, warm, or welcoming for our clients.
The new extension allowed us to break through the existing external stone wall to create a beautiful open-plan kitchen and dining space which is both warm, cosy, and welcoming, but also filled with natural light and affords stunning views of the gardens and fields beyond the property. The space has had a huge impact on our client’s feelings towards their main living areas and created a real showcase entertainment space.
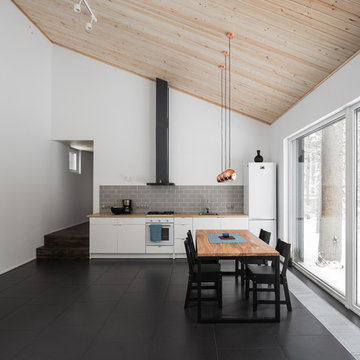
Дмитрий Цыренщиков
サンクトペテルブルクにある低価格の中くらいなコンテンポラリースタイルのおしゃれなLDK (白い壁、磁器タイルの床、黒い床) の写真
サンクトペテルブルクにある低価格の中くらいなコンテンポラリースタイルのおしゃれなLDK (白い壁、磁器タイルの床、黒い床) の写真
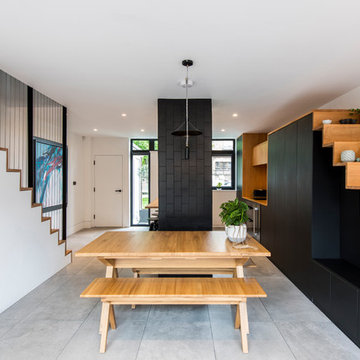
The opposing joinery and staircase create a strong relationship at both sides of the living space. The continuous joinery seamlessly morphs from kitchen to a seat for dining, and finally to form the media unit within the living area.
The stair and the joinery are separated by a strong vertically tiled column.
Our bespoke staircase was designed meticulously with the joiner and steelwork fabricator. The wrapping Beech Treads and risers and expressed with a shadow gap above the simple plaster finish.
The steel balustrade continues to the first floor and is under constant tension from the steel yachting wire.
Darry Snow Photography
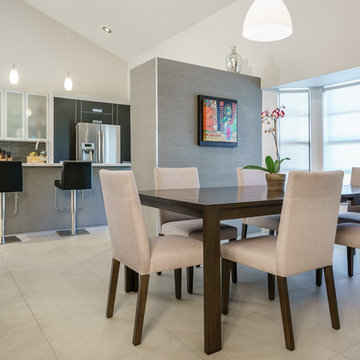
Modern dining room and kitchen. Pantry for the kitchen is the limestone covered wall.
マイアミにある低価格の中くらいなモダンスタイルのおしゃれなダイニングキッチン (白い壁、磁器タイルの床) の写真
マイアミにある低価格の中くらいなモダンスタイルのおしゃれなダイニングキッチン (白い壁、磁器タイルの床) の写真
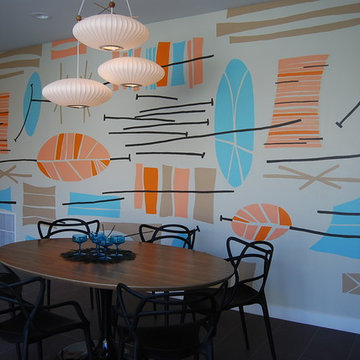
R. Lyle Boatman
ロサンゼルスにある低価格の中くらいなミッドセンチュリースタイルのおしゃれな独立型ダイニング (白い壁、磁器タイルの床) の写真
ロサンゼルスにある低価格の中くらいなミッドセンチュリースタイルのおしゃれな独立型ダイニング (白い壁、磁器タイルの床) の写真
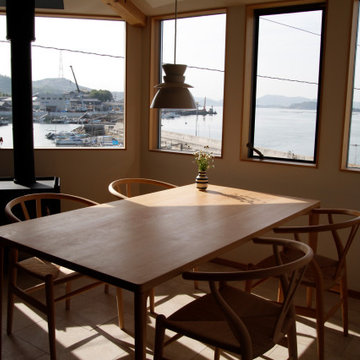
ダイニングからのオーシャンビュー
オリジナル制作のダイニングテーブル
他の地域にある低価格の小さな北欧スタイルのおしゃれな独立型ダイニング (白い壁、磁器タイルの床、薪ストーブ、ベージュの床、表し梁) の写真
他の地域にある低価格の小さな北欧スタイルのおしゃれな独立型ダイニング (白い壁、磁器タイルの床、薪ストーブ、ベージュの床、表し梁) の写真
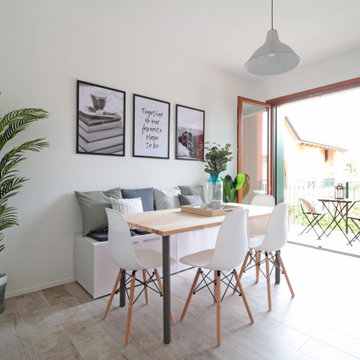
Questo recente duplex, lasciato incompiuto per qualche anno, è stato finito e rinnovato appositamente per la vendita. Nonostante una zona notte luminosa e dalle generose dimensioni, la zona giorno risultava più scura e di dimensioni più ridotte, impressione enfatizzata dagli spazi vuoti, senza arredamento.
L’Home staging ha permesso di creare un ambiente luminoso e piacevole, coinvolgendo emozionalmente i potenziali acquirenti durante le visite.
Venduto immediatamente.
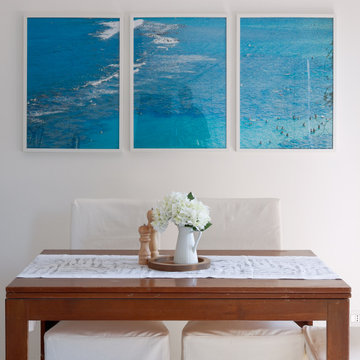
zona pranzo delimitata da una scaffalatura in cartongesso e arricchita da una stampa fotografica
ローマにある低価格の中くらいな地中海スタイルのおしゃれなLDK (白い壁、磁器タイルの床、グレーの床) の写真
ローマにある低価格の中くらいな地中海スタイルのおしゃれなLDK (白い壁、磁器タイルの床、グレーの床) の写真
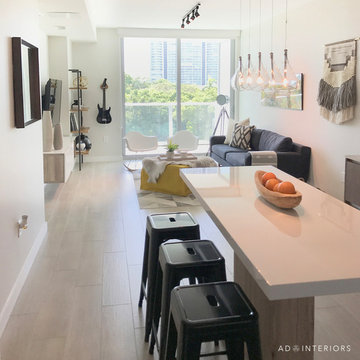
Copyright 2017 AD Interiors, All rights reserved.
マイアミにある低価格の小さなモダンスタイルのおしゃれなダイニング (白い壁、磁器タイルの床、ベージュの床) の写真
マイアミにある低価格の小さなモダンスタイルのおしゃれなダイニング (白い壁、磁器タイルの床、ベージュの床) の写真
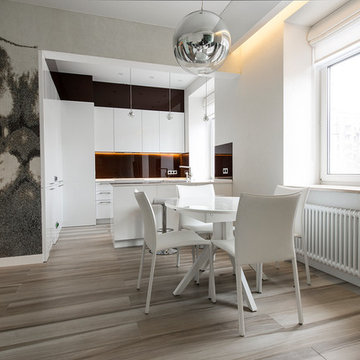
дизайн интерьера -Archconcept
фотограф- Камачкин Александр
モスクワにある低価格の小さなコンテンポラリースタイルのおしゃれなLDK (白い壁、磁器タイルの床) の写真
モスクワにある低価格の小さなコンテンポラリースタイルのおしゃれなLDK (白い壁、磁器タイルの床) の写真
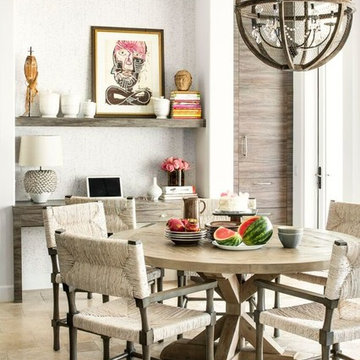
Modern, chic and themed dining room with more elements of that outstanding pink accent.
Photo Credit: Stephen Allen Photography
オーランドにある低価格の中くらいなトランジショナルスタイルのおしゃれな独立型ダイニング (白い壁、磁器タイルの床、茶色い床) の写真
オーランドにある低価格の中くらいなトランジショナルスタイルのおしゃれな独立型ダイニング (白い壁、磁器タイルの床、茶色い床) の写真
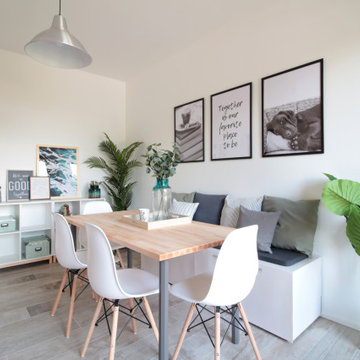
Questo recente duplex, lasciato incompiuto per qualche anno, è stato finito e rinnovato appositamente per la vendita. Nonostante una zona notte luminosa e dalle generose dimensioni, la zona giorno risultava più scura e di dimensioni più ridotte, impressione enfatizzata dagli spazi vuoti, senza arredamento.
L’Home staging ha permesso di creare un ambiente luminoso e piacevole, coinvolgendo emozionalmente i potenziali acquirenti durante le visite.
Venduto immediatamente.
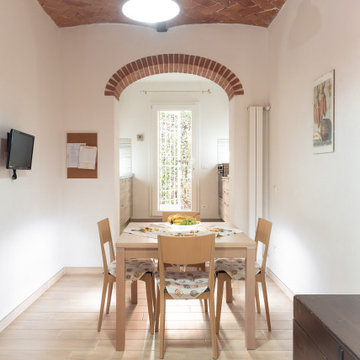
Committente: Studio Immobiliare GR Firenze. Ripresa fotografica: impiego obiettivo 24mm su pieno formato; macchina su treppiedi con allineamento ortogonale dell'inquadratura; impiego luce naturale esistente con l'ausilio di luci flash e luci continue 5400°K. Post-produzione: aggiustamenti base immagine; fusione manuale di livelli con differente esposizione per produrre un'immagine ad alto intervallo dinamico ma realistica; rimozione elementi di disturbo. Obiettivo commerciale: realizzazione fotografie di complemento ad annunci su siti web agenzia immobiliare; pubblicità su social network; pubblicità a stampa (principalmente volantini e pieghevoli).
低価格のダイニング (磁器タイルの床、白い壁) の写真
1
