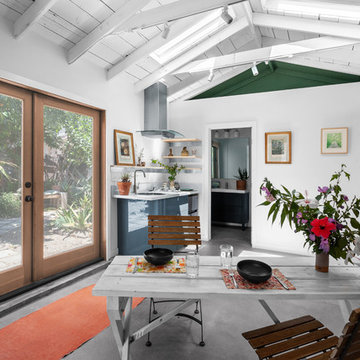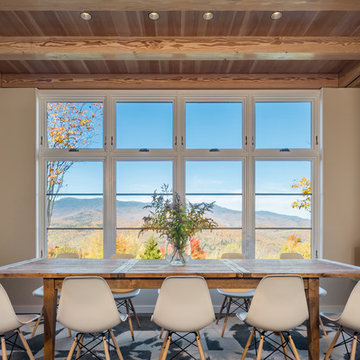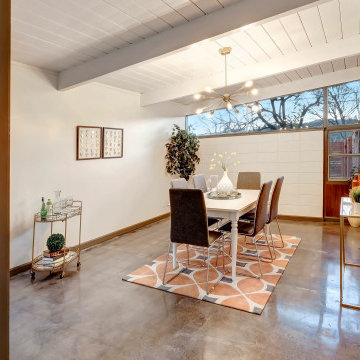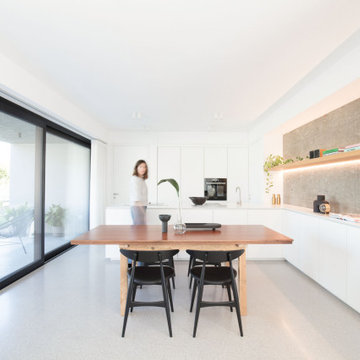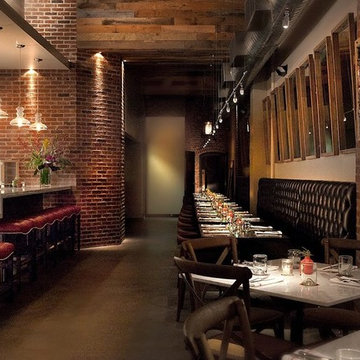低価格のダイニング (コンクリートの床、コルクフローリング) の写真
絞り込み:
資材コスト
並び替え:今日の人気順
写真 1〜20 枚目(全 179 枚)
1/4
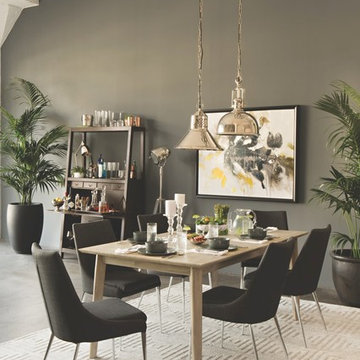
We’ve specially curated our dining tables and chairs, so you can team up winning pairs. Whether you take a page out of Jeff’s book and assemble a mid-century set like this, or fashion a look that’s fun and eclectic, there are countless opportunities for experimenting.
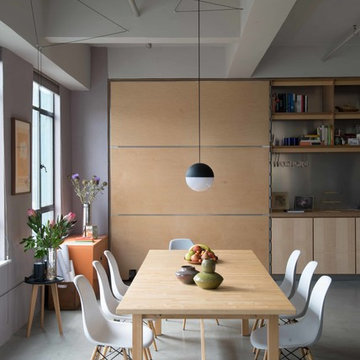
ロサンゼルスにある低価格の中くらいなミッドセンチュリースタイルのおしゃれなダイニングキッチン (グレーの壁、コンクリートの床、暖炉なし、グレーの床) の写真
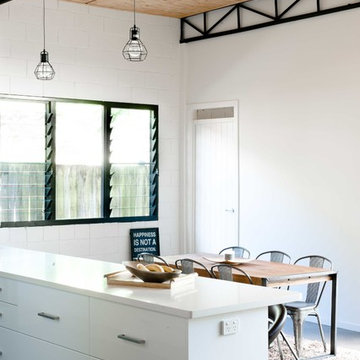
White colour and limewashed plywood panels were used to keep the interior as light as possible.
Industrial Shed Conversion
Photo by Cheryl O'Shea.
ゴールドコーストにある低価格の中くらいなインダストリアルスタイルのおしゃれなLDK (白い壁、コンクリートの床) の写真
ゴールドコーストにある低価格の中くらいなインダストリアルスタイルのおしゃれなLDK (白い壁、コンクリートの床) の写真

Esszimmer in ehemaliger Bauerkate modern renoviert mit sichtbaren Stahlträgern. Blick auf den alten Kamin
ハンブルクにある低価格の広いカントリー風のおしゃれなLDK (白い壁、コンクリートの床、標準型暖炉、漆喰の暖炉まわり、グレーの床、三角天井) の写真
ハンブルクにある低価格の広いカントリー風のおしゃれなLDK (白い壁、コンクリートの床、標準型暖炉、漆喰の暖炉まわり、グレーの床、三角天井) の写真
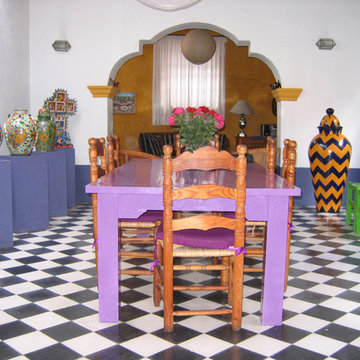
This room is very influenced by the home of Frida Kahlo in Mexico City. The tiles are Mexican cement tiles, the table is a market table painted. Also playing is various geometric patterns.
photo credit: Margaret Larcade
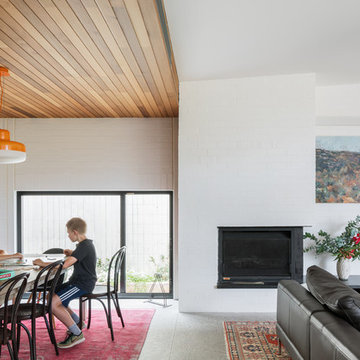
Katherine Lu
シドニーにある低価格の中くらいなコンテンポラリースタイルのおしゃれなLDK (白い壁、コンクリートの床、薪ストーブ、レンガの暖炉まわり、グレーの床) の写真
シドニーにある低価格の中くらいなコンテンポラリースタイルのおしゃれなLDK (白い壁、コンクリートの床、薪ストーブ、レンガの暖炉まわり、グレーの床) の写真

他の地域にある低価格の小さなミッドセンチュリースタイルのおしゃれなダイニング (朝食スペース、コンクリートの床、グレーの床、表し梁、パネル壁) の写真
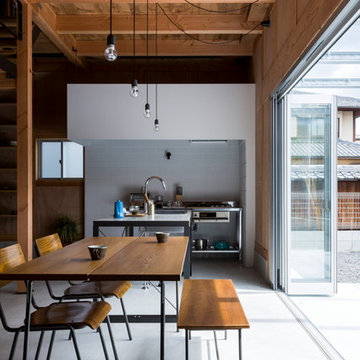
他の地域にある低価格の中くらいなインダストリアルスタイルのおしゃれなダイニングキッチン (白い壁、コンクリートの床、グレーの床) の写真
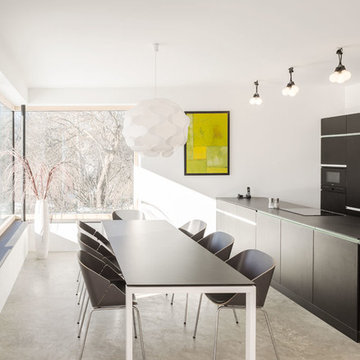
Esszimmer mit Eckverglasung im offenen Wohn-und Essbereich. Der Boden ist die oberflächenvergütete Bodenplatte. In der Bodenplatte wurden bereits zur Erstellung alle relevanten Medien inkl. Fußbodenheizung integriert
Foto Markus Vogt

Images by Nic LeHoux
Designed as a home and studio for a photographer and his young family, Lightbox is located on a peninsula that extends south from British Columbia across the border to Point Roberts. The densely forested site lies beside a 180-acre park that overlooks the Strait of Georgia, the San Juan Islands and the Puget Sound.
Having experienced the world from under a black focusing cloth and large format camera lens, the photographer has a special fondness for simplicity and an appreciation of unique, genuine and well-crafted details.
The home was made decidedly modest, in size and means, with a building skin utilizing simple materials in a straightforward yet innovative configuration. The result is a structure crafted from affordable and common materials such as exposed wood two-bys that form the structural frame and directly support a prefabricated aluminum window system of standard glazing units uniformly sized to reduce the complexity and overall cost.
Accessed from the west on a sloped boardwalk that bisects its two contrasting forms, the house sits lightly on the land above the forest floor.
A south facing two-story glassy cage for living captures the sun and view as it celebrates the interplay of light and shadow in the forest. To the north, stairs are contained in a thin wooden box stained black with a traditional Finnish pine tar coating. Narrow apertures in the otherwise solid dark wooden wall sharply focus the vibrant cropped views of the old growth fir trees at the edge of the deep forest.
Lightbox is an uncomplicated yet powerful gesture that enables one to view the subtlety and beauty of the site while providing comfort and pleasure in the constantly changing light of the forest.
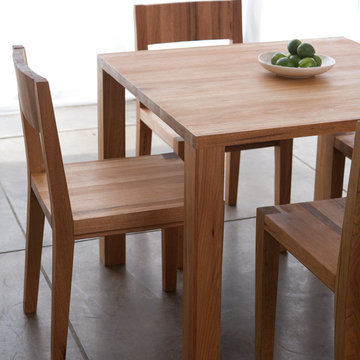
The dining experience. How can something so solid, look so light? Allow us to introduce the LAXseries Edge Dining Table. The chunky square legs provide a sound foundation for the beautifully thin wood top. Seat up to 8 people, and enhance the dining experience, all at the same time
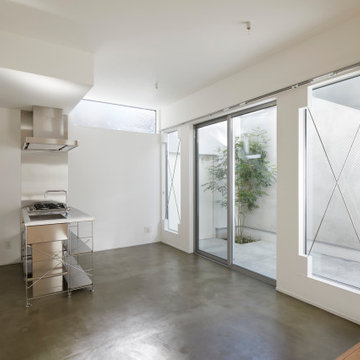
102号室LDKより専用庭をみる。
コンクリート床により内外が一体的につながる。
東京23区にある低価格の中くらいなモダンスタイルのおしゃれなLDK (白い壁、コンクリートの床、クロスの天井、壁紙) の写真
東京23区にある低価格の中くらいなモダンスタイルのおしゃれなLDK (白い壁、コンクリートの床、クロスの天井、壁紙) の写真
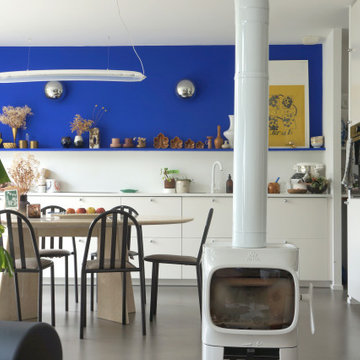
Cuisine, salle à mange
Mur peint en bleu Klein
ナントにある低価格の中くらいなコンテンポラリースタイルのおしゃれなLDK (青い壁、コンクリートの床、薪ストーブ、グレーの床) の写真
ナントにある低価格の中くらいなコンテンポラリースタイルのおしゃれなLDK (青い壁、コンクリートの床、薪ストーブ、グレーの床) の写真
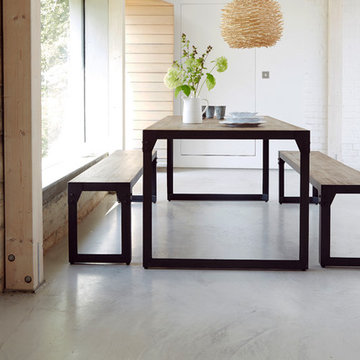
This Brunel Dining Set comprises a 180cm industrial inspired dining table and two strong 166cm benches that slide conveniently under the table. This set forms part of the Brunel range and can be combined beautifully with one of Out & Out Original's indoor sofas or sideboards.
The Acacia hardwood top is veneered to give you a perfect smooth table top surface and the unique leg design adds a modern twist to the industrial look. The industrial framing is solid black washed steel and benefits from visible, exposed hardware to bring home the real industrial look. The wooden components, which are made from hardwood, are beautifully treated in light grey to compliment the washed steel.
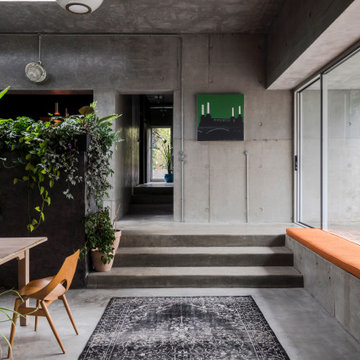
Inspired by concrete skate parks, this family home in rural Lewes was featured in Grand Designs. Our brief was to inject colour and texture to offset the cold concrete surfaces of the property. Within the walls of this architectural wonder, we created bespoke soft furnishings and specified iconic contemporary furniture, adding warmth to the industrial interior.
低価格のダイニング (コンクリートの床、コルクフローリング) の写真
1
