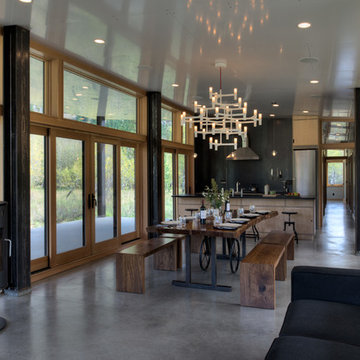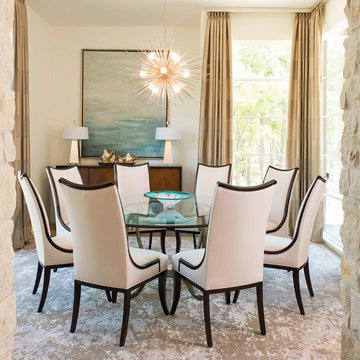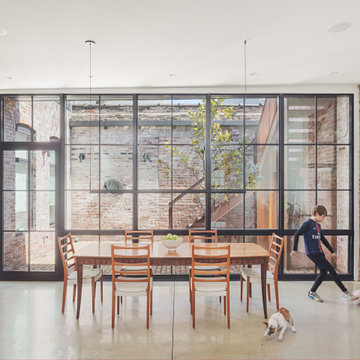低価格の、ラグジュアリーなダイニング (コンクリートの床) の写真

We fully furnished this open concept Dining Room with an asymmetrical wood and iron base table by Taracea at its center. It is surrounded by comfortable and care-free stain resistant fabric seat dining chairs. Above the table is a custom onyx chandelier commissioned by the architect Lake Flato.
We helped find the original fine artwork for our client to complete this modern space and add the bold colors this homeowner was seeking as the pop to this neutral toned room. This large original art is created by Tess Muth, San Antonio, TX.

This Australian-inspired new construction was a successful collaboration between homeowner, architect, designer and builder. The home features a Henrybuilt kitchen, butler's pantry, private home office, guest suite, master suite, entry foyer with concealed entrances to the powder bathroom and coat closet, hidden play loft, and full front and back landscaping with swimming pool and pool house/ADU.

In lieu of a formal dining room, our clients kept the dining area casual. A painted built-in bench, with custom upholstery runs along the white washed cypress wall. Custom lights by interior designer Joel Mozersky.

シュトゥットガルトにあるラグジュアリーな巨大なモダンスタイルのおしゃれな独立型ダイニング (白い壁、コンクリートの床、グレーの床、暖炉なし) の写真
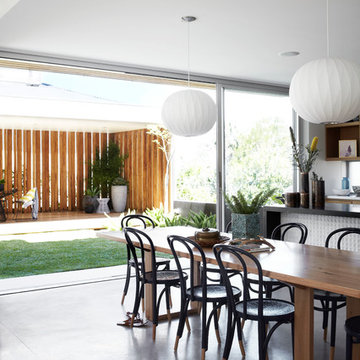
Courtyard style garden with exposed concrete and timber cabana. The swimming pool is tiled with a white sandstone, This courtyard garden design shows off a great mixture of materials and plant species. Courtyard gardens are one of our specialties. This Garden was designed by Michael Cooke Garden Design. Effective courtyard garden is about keeping the design of the courtyard simple. Small courtyard gardens such as this coastal garden in Clovelly are about keeping the design simple.
The swimming pool is tiled internally with a really dark mosaic tile which contrasts nicely with the sandstone coping around the pool.
The cabana is a cool mixture of free form concrete, Spotted Gum vertical slats and a lined ceiling roof. The flooring is also Spotted Gum to tie in with the slats.
Photos by Natalie Hunfalvay
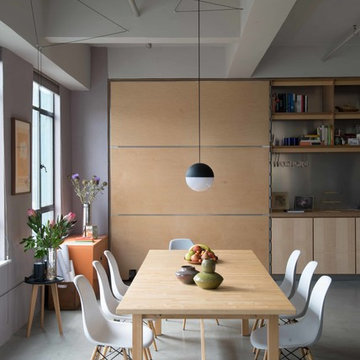
ロサンゼルスにある低価格の中くらいなミッドセンチュリースタイルのおしゃれなダイニングキッチン (グレーの壁、コンクリートの床、暖炉なし、グレーの床) の写真

Breathtaking views of the incomparable Big Sur Coast, this classic Tuscan design of an Italian farmhouse, combined with a modern approach creates an ambiance of relaxed sophistication for this magnificent 95.73-acre, private coastal estate on California’s Coastal Ridge. Five-bedroom, 5.5-bath, 7,030 sq. ft. main house, and 864 sq. ft. caretaker house over 864 sq. ft. of garage and laundry facility. Commanding a ridge above the Pacific Ocean and Post Ranch Inn, this spectacular property has sweeping views of the California coastline and surrounding hills. “It’s as if a contemporary house were overlaid on a Tuscan farm-house ruin,” says decorator Craig Wright who created the interiors. The main residence was designed by renowned architect Mickey Muenning—the architect of Big Sur’s Post Ranch Inn, —who artfully combined the contemporary sensibility and the Tuscan vernacular, featuring vaulted ceilings, stained concrete floors, reclaimed Tuscan wood beams, antique Italian roof tiles and a stone tower. Beautifully designed for indoor/outdoor living; the grounds offer a plethora of comfortable and inviting places to lounge and enjoy the stunning views. No expense was spared in the construction of this exquisite estate.

A black walnut dining table, suspended on a steel cantilever base, which is mounted directly into the cement floor. We'd like to thank Yumi Kagamihara, interior designer, who invited us to collaborate on this stunning home project. Slab Art Studios designed the walnut table top; the homeowner designed the base. We're delighted to see the final piece in its beautiful home setting.
This black walnut slab holds a more organic statement than most. Unlike most dining-table slabs, we did not flatten it completely to accommodate traditional dining. Rather, we left some of the subtle curves and undulations garnered from three years of air- and kiln-drying. Then we smoothed it out just enough to provide an inviting, usable surface.
9' x 44" x 3"
Photo: Yum Kagamihara
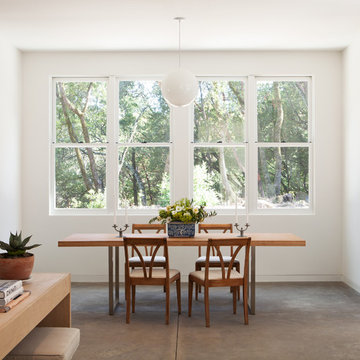
Michele Lee Willson
サンフランシスコにあるラグジュアリーなトランジショナルスタイルのおしゃれなダイニングの照明 (コンクリートの床) の写真
サンフランシスコにあるラグジュアリーなトランジショナルスタイルのおしゃれなダイニングの照明 (コンクリートの床) の写真
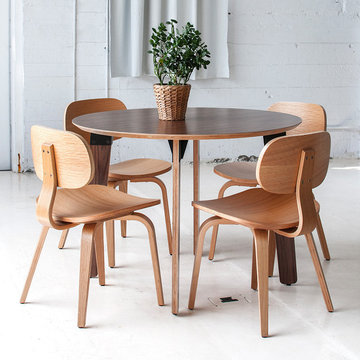
The combination of the Sudbury Table and the Thompson Dining Chairs make for a casual dining set up. Get the whole look at SmartFurniture.com
他の地域にある低価格の小さなミッドセンチュリースタイルのおしゃれなダイニングキッチン (白い壁、コンクリートの床) の写真
他の地域にある低価格の小さなミッドセンチュリースタイルのおしゃれなダイニングキッチン (白い壁、コンクリートの床) の写真
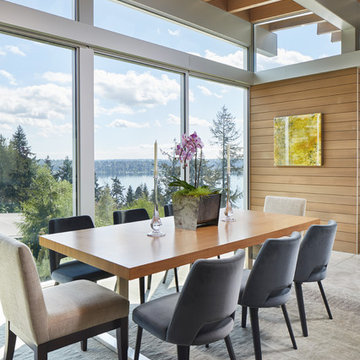
Photography by Benjamin Benschneider
シアトルにあるラグジュアリーな巨大なモダンスタイルのおしゃれなLDK (コンクリートの床、グレーの床) の写真
シアトルにあるラグジュアリーな巨大なモダンスタイルのおしゃれなLDK (コンクリートの床、グレーの床) の写真
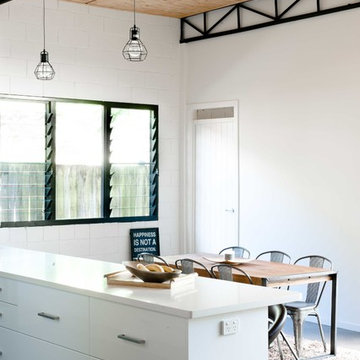
White colour and limewashed plywood panels were used to keep the interior as light as possible.
Industrial Shed Conversion
Photo by Cheryl O'Shea.
ゴールドコーストにある低価格の中くらいなインダストリアルスタイルのおしゃれなLDK (白い壁、コンクリートの床) の写真
ゴールドコーストにある低価格の中くらいなインダストリアルスタイルのおしゃれなLDK (白い壁、コンクリートの床) の写真
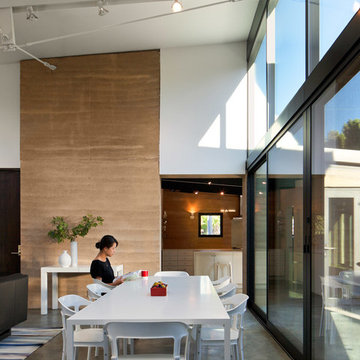
Influenced by the Eichler homes in the region, the clerestory window in the living space encourages cross-ventilation. The thick rammed earth walls results in a tremendous amount of thermal mass, keeping the indoors comfortably cool even in the middle of Californian summers. In the wintertime, radiant-heated concrete floors provide warmth.
Architect: Juliet Hsu, Atelier Hsu | Design-Build: Rammed Earth Works | Photographer: Mark Luthringer

Esszimmer in ehemaliger Bauerkate modern renoviert mit sichtbaren Stahlträgern. Blick auf den alten Kamin
ハンブルクにある低価格の広いカントリー風のおしゃれなLDK (白い壁、コンクリートの床、標準型暖炉、漆喰の暖炉まわり、グレーの床、三角天井) の写真
ハンブルクにある低価格の広いカントリー風のおしゃれなLDK (白い壁、コンクリートの床、標準型暖炉、漆喰の暖炉まわり、グレーの床、三角天井) の写真
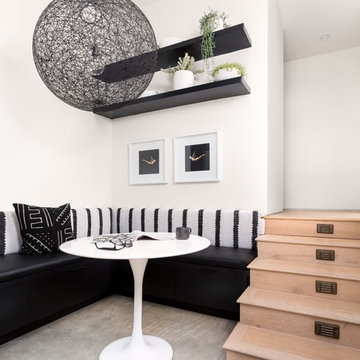
Breakfast Nook
Photo by Clark Dugger
ロサンゼルスにあるラグジュアリーな中くらいなコンテンポラリースタイルのおしゃれなLDK (白い壁、コンクリートの床、ベージュの床) の写真
ロサンゼルスにあるラグジュアリーな中くらいなコンテンポラリースタイルのおしゃれなLDK (白い壁、コンクリートの床、ベージュの床) の写真
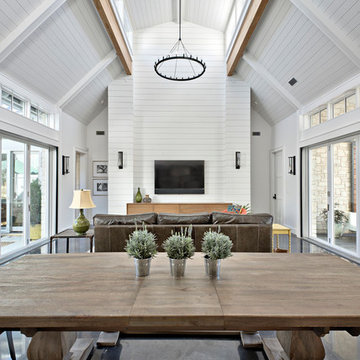
Architect: Tim Brown Architecture. Photographer: Casey Fry
オースティンにあるラグジュアリーな広いトランジショナルスタイルのおしゃれなダイニング (白い壁、暖炉なし、グレーの床、コンクリートの床) の写真
オースティンにあるラグジュアリーな広いトランジショナルスタイルのおしゃれなダイニング (白い壁、暖炉なし、グレーの床、コンクリートの床) の写真

Wood plank ceilings carry from the inside of this home through the glass walls to the exterior overhangs, making the spaces feel like they have no boundaries. Forever views compete with the art collection inside this home, and colors are vibrant.
低価格の、ラグジュアリーなダイニング (コンクリートの床) の写真
1
