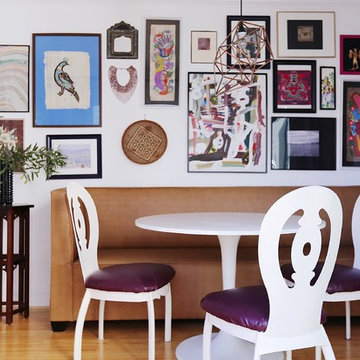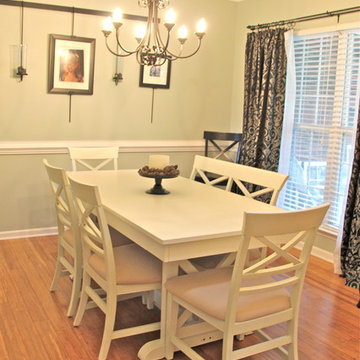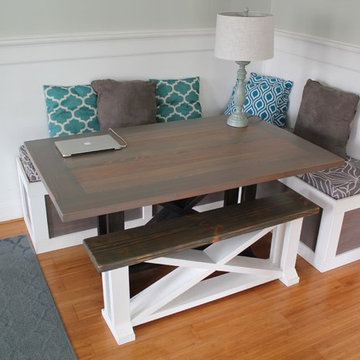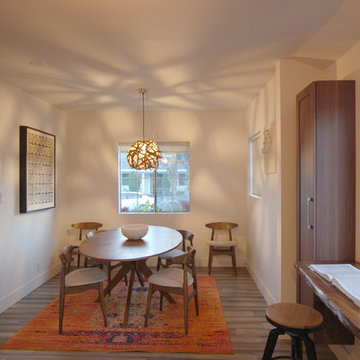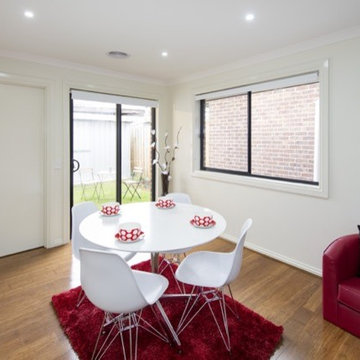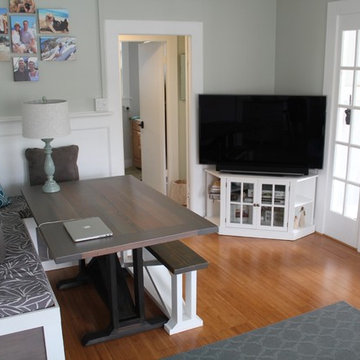低価格の、ラグジュアリーなダイニング (竹フローリング) の写真
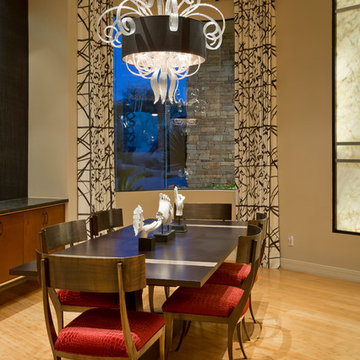
Contemporary Dining Room in Mountainside home with black and white drapery, contemporary blown glass chandelier, metal klismos chairs, Macadamia walls, and a White Onyx wall. Jason Roehner Photography, Joseph Jeup, Jeup, Cyan Design, Bernhardt, Maxwell Fabric, Kravet, Lee Jofa, Groundworks, Kelly Wearstler,

Dining Room with Custom Dining Table and Kitchen
ロサンゼルスにある低価格の小さなトランジショナルスタイルのおしゃれなダイニングキッチン (グレーの壁、竹フローリング、茶色い床) の写真
ロサンゼルスにある低価格の小さなトランジショナルスタイルのおしゃれなダイニングキッチン (グレーの壁、竹フローリング、茶色い床) の写真
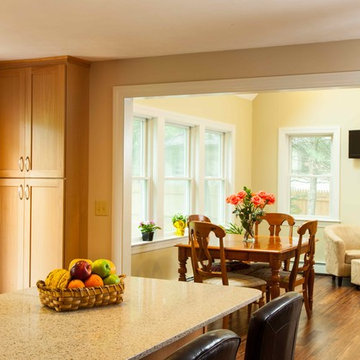
Kitchen island provides a large space for preparation and eat in dining. Or the family can spread out to the adjacent dining room in the new addition.
Green Home Remodel – Clean and Green on a Budget – with Flair
Today many families with young children put health and safety first among their priorities for their homes. Young families are often on a budget as well, and need to save in important areas such as energy costs by creating more efficient homes. In this major kitchen remodel and addition project, environmentally sustainable solutions were on top of the wish list producing a wonderfully remodeled home that is clean and green, coming in on time and on budget.
‘g’ Green Design Center was the first and only stop when the homeowners of this mid-sized Cape-style home were looking for assistance. They had a rough idea of the layout they were hoping to create and came to ‘g’ for design and materials. Nicole Goldman, of ‘g’ did the space planning and kitchen design, and worked with Greg Delory of Greg DeLory Home Design for the exterior architectural design and structural design components. All the finishes were selected with ‘g’ and the homeowners. All are sustainable, non-toxic and in the case of the insulation, extremely energy efficient.
Beginning in the kitchen, the separating wall between the old kitchen and hallway was removed, creating a large open living space for the family. The existing oak cabinetry was removed and new, plywood and solid wood cabinetry from Canyon Creek, with no-added urea formaldehyde (NAUF) in the glues or finishes was installed. Existing strand woven bamboo which had been recently installed in the adjacent living room, was extended into the new kitchen space, and the new addition that was designed to hold a new dining room, mudroom, and covered porch entry. The same wood was installed in the master bedroom upstairs, creating consistency throughout the home and bringing a serene look throughout.
The kitchen cabinetry is in an Alder wood with a natural finish. The countertops are Eco By Cosentino; A Cradle to Cradle manufactured materials of recycled (75%) glass, with natural stone, quartz, resin and pigments, that is a maintenance-free durable product with inherent anti-bacterial qualities.
In the first floor bathroom, all recycled-content tiling was utilized from the shower surround, to the flooring, and the same eco-friendly cabinetry and counter surfaces were installed. The similarity of materials from one room creates a cohesive look to the home, and aided in budgetary and scheduling issues throughout the project.
Throughout the project UltraTouch insulation was installed following an initial energy audit that availed the homeowners of about $1,500 in rebate funds to implement energy improvements. Whenever ‘g’ Green Design Center begins a project such as a remodel or addition, the first step is to understand the energy situation in the home and integrate the recommended improvements into the project as a whole.
Also used throughout were the AFM Safecoat Zero VOC paints which have no fumes, or off gassing and allowed the family to remain in the home during construction and painting without concern for exposure to fumes.
Dan Cutrona Photography
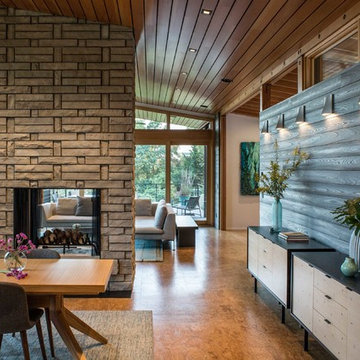
他の地域にあるラグジュアリーな中くらいなコンテンポラリースタイルのおしゃれなダイニングキッチン (グレーの壁、竹フローリング、両方向型暖炉、石材の暖炉まわり、ベージュの床) の写真
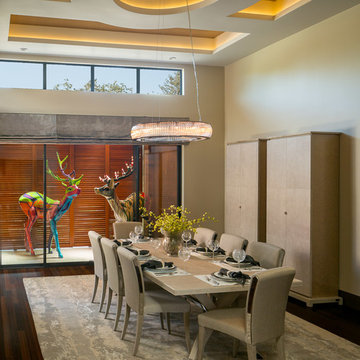
Scott Hargis Photography
Formal dining room with sliding doors that lead out to a covered porch. Plantation shutters create additional privacy.
サンフランシスコにあるラグジュアリーな広いコンテンポラリースタイルのおしゃれなLDK (ベージュの壁、竹フローリング) の写真
サンフランシスコにあるラグジュアリーな広いコンテンポラリースタイルのおしゃれなLDK (ベージュの壁、竹フローリング) の写真
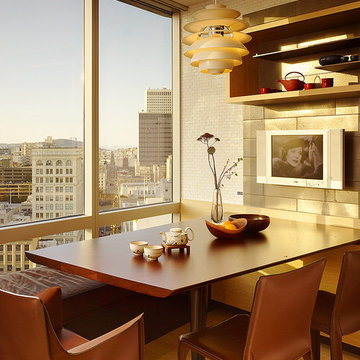
Fu-Tung Cheng, CHENG Design
• Eat-in Kitchen featuring Custom Wood Table, San Francisco High-Rise Home
Dynamic, updated materials and a new plan transformed a lifeless San Francisco condo into an urban treasure, reminiscent of the client’s beloved weekend retreat also designed by Cheng Design. The simplified layout provides a showcase for the client’s art collection while tiled walls, concrete surfaces, and bamboo cabinets and paneling create personality and warmth. The kitchen features a rouge concrete countertop, a concrete and bamboo elliptical prep island, and a built-in eating area that showcases the gorgeous downtown view.
Photography: Matthew Millman
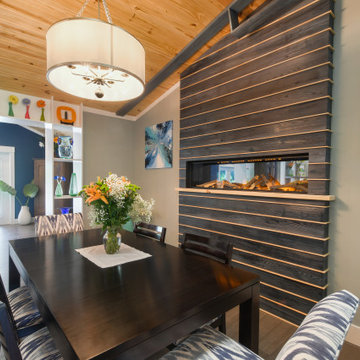
Five foot electric fireplace inset into the wall. Surrounded by textured pine, stained dark blue. Each piece is separated by thin pine molding to tie into the natural wood ceiling.
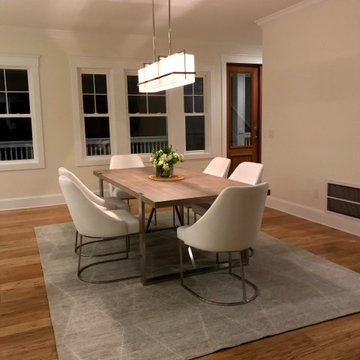
Open floor plan, custom kitchen part of massive remodel and two story addition on Bald Head Island. Custom open shelf coffee bar.
他の地域にあるラグジュアリーな巨大なおしゃれなダイニング (竹フローリング、茶色い床) の写真
他の地域にあるラグジュアリーな巨大なおしゃれなダイニング (竹フローリング、茶色い床) の写真
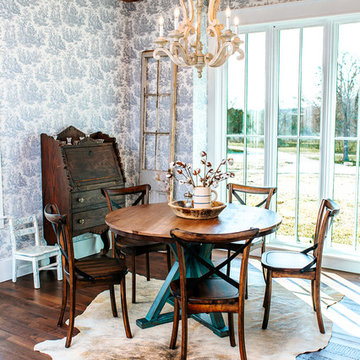
Snap Chic Photography
Huebner Design
オースティンにあるラグジュアリーな広いカントリー風のおしゃれなダイニングキッチン (青い壁、竹フローリング、茶色い床) の写真
オースティンにあるラグジュアリーな広いカントリー風のおしゃれなダイニングキッチン (青い壁、竹フローリング、茶色い床) の写真
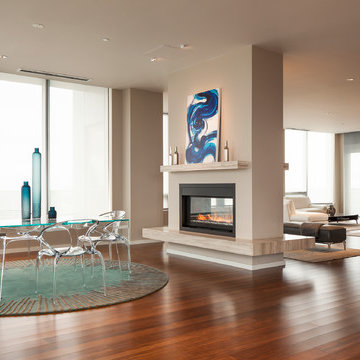
Elevating the mix of modern and transitional with furniture and finishes. Furniture by Roche Bobois of Seattle
シアトルにあるラグジュアリーな広いモダンスタイルのおしゃれなLDK (竹フローリング、両方向型暖炉、石材の暖炉まわり、緑の床) の写真
シアトルにあるラグジュアリーな広いモダンスタイルのおしゃれなLDK (竹フローリング、両方向型暖炉、石材の暖炉まわり、緑の床) の写真
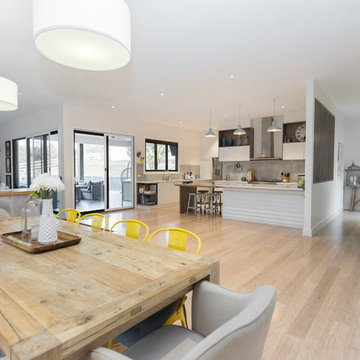
New extension to create open living, dining and kitchen area. Entry door has privacy while still maintaining the open feel.
メルボルンにあるラグジュアリーな広いコンテンポラリースタイルのおしゃれなダイニングキッチン (白い壁、竹フローリング、標準型暖炉、タイルの暖炉まわり、ベージュの床) の写真
メルボルンにあるラグジュアリーな広いコンテンポラリースタイルのおしゃれなダイニングキッチン (白い壁、竹フローリング、標準型暖炉、タイルの暖炉まわり、ベージュの床) の写真
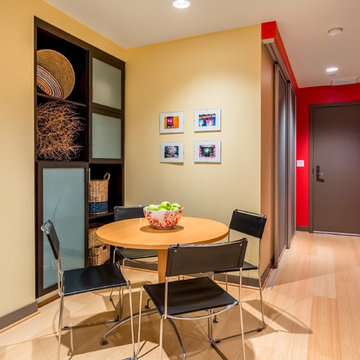
Clever open and closed storage fosters the beauty of decoration and the necessity for stashing auxiliary utilitarian appliances in the dining area.
シアトルにあるラグジュアリーな小さなコンテンポラリースタイルのおしゃれなダイニングキッチン (黄色い壁、竹フローリング、黄色い床) の写真
シアトルにあるラグジュアリーな小さなコンテンポラリースタイルのおしゃれなダイニングキッチン (黄色い壁、竹フローリング、黄色い床) の写真
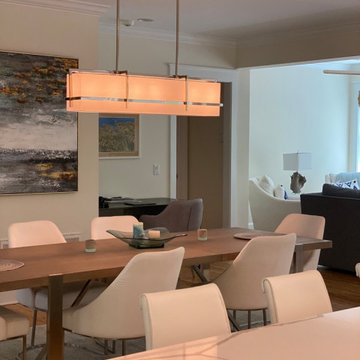
Open floor plan, custom kitchen part of massive remodel and two story addition on Bald Head Island. Custom open shelf coffee bar.
他の地域にあるラグジュアリーな巨大なおしゃれなダイニング (茶色い床、竹フローリング) の写真
他の地域にあるラグジュアリーな巨大なおしゃれなダイニング (茶色い床、竹フローリング) の写真
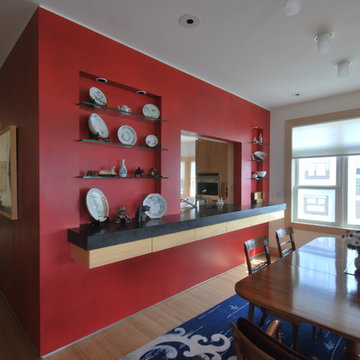
Jennifer Mortensen
ミネアポリスにあるラグジュアリーな中くらいなコンテンポラリースタイルのおしゃれなLDK (赤い壁、竹フローリング、暖炉なし、茶色い床) の写真
ミネアポリスにあるラグジュアリーな中くらいなコンテンポラリースタイルのおしゃれなLDK (赤い壁、竹フローリング、暖炉なし、茶色い床) の写真
低価格の、ラグジュアリーなダイニング (竹フローリング) の写真
1
