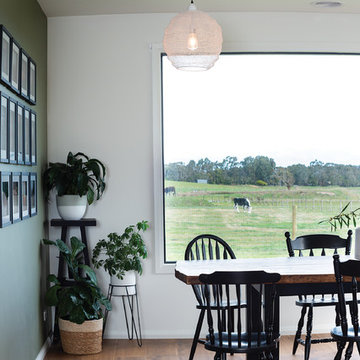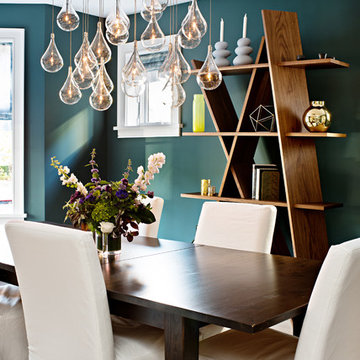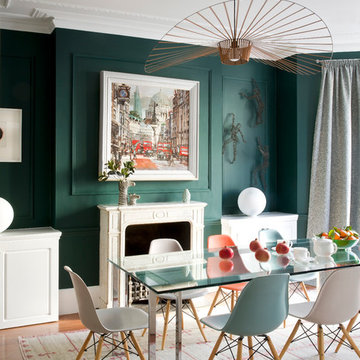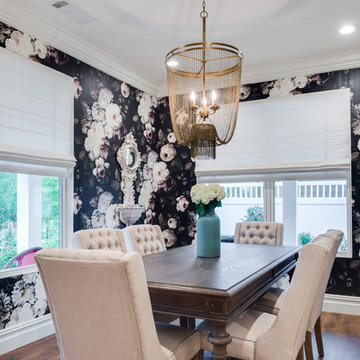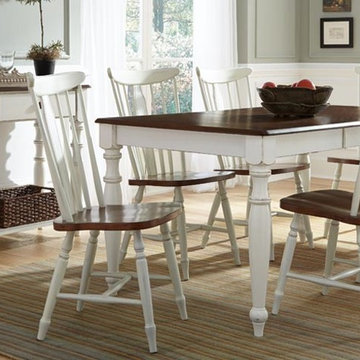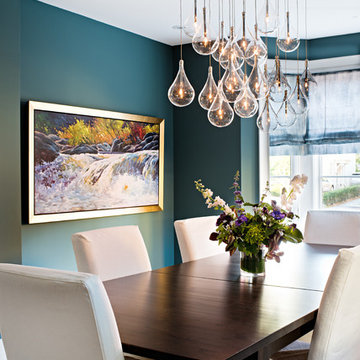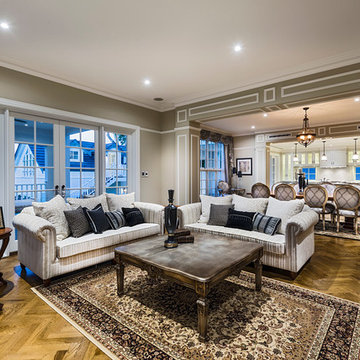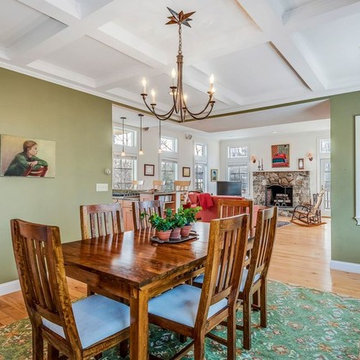お手頃価格の広いダイニング (緑の壁) の写真
並び替え:今日の人気順
写真 1〜20 枚目(全 141 枚)
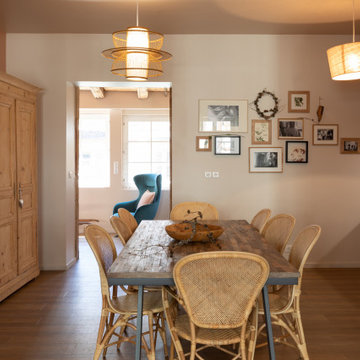
Salle à manger dans un style campagne chic , tout en douceur et les tonalités de bois clair, vert olive et crème.
ストラスブールにあるお手頃価格の広いカントリー風のおしゃれなLDK (緑の壁、淡色無垢フローリング、茶色い床) の写真
ストラスブールにあるお手頃価格の広いカントリー風のおしゃれなLDK (緑の壁、淡色無垢フローリング、茶色い床) の写真
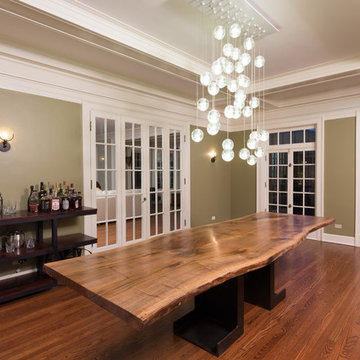
The historical elements of the existing home were important to the client so we refurbished the original woodwork from the home. To accentuate the woodwork, the large wooden dining table is complemented by the series of pendant lights that hang above.
Designed by Chi Renovation & Design who serve Chicago and it's surrounding suburbs, with an emphasis on the North Side and North Shore. You'll find their work from the Loop through Lincoln Park, Skokie, Wilmette, and all of the way up to Lake Forest.
For more about Chi Renovation & Design, click here: https://www.chirenovation.com/
To learn more about this project, click here: https://www.chirenovation.com/portfolio/lincoln-park-remodel/
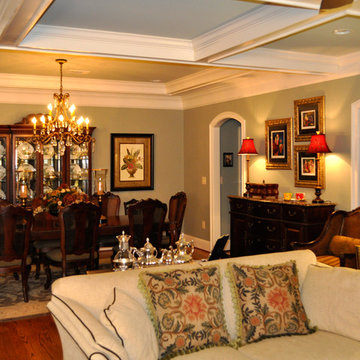
View of Dining Room from adjacent Living Room area.
アトランタにあるお手頃価格の広いトラディショナルスタイルのおしゃれなダイニング (緑の壁、濃色無垢フローリング、茶色い床) の写真
アトランタにあるお手頃価格の広いトラディショナルスタイルのおしゃれなダイニング (緑の壁、濃色無垢フローリング、茶色い床) の写真
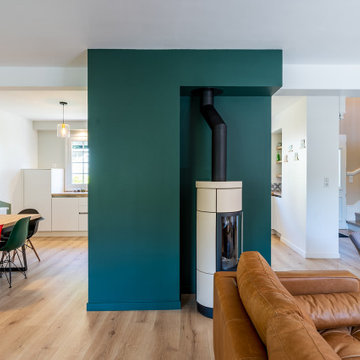
Mes clients désiraient une circulation plus fluide pour leur pièce à vivre et une ambiance plus chaleureuse et moderne.
Après une étude de faisabilité, nous avons décidé d'ouvrir une partie du mur porteur afin de créer un bloc central recevenant d'un côté les éléments techniques de la cuisine et de l'autre le poêle rotatif pour le salon. Dès l'entrée, nous avons alors une vue sur le grand salon.
La cuisine a été totalement retravaillée, un grand plan de travail et de nombreux rangements, idéal pour cette grande famille.
Côté salle à manger, nous avons joué avec du color zonning, technique de peinture permettant de créer un espace visuellement. Une grande table esprit industriel, un banc et des chaises colorées pour un espace dynamique et chaleureux.
Pour leur salon, mes clients voulaient davantage de rangement et des lignes modernes, j'ai alors dessiné un meuble sur mesure aux multiples rangements et servant de meuble TV. Un canapé en cuir marron et diverses assises modulables viennent délimiter cet espace chaleureux et conviviale.
L'ensemble du sol a été changé pour un modèle en startifié chêne raboté pour apporter de la chaleur à la pièce à vivre.
Le mobilier et la décoration s'articulent autour d'un camaïeu de verts et de teintes chaudes pour une ambiance chaleureuse, moderne et dynamique.
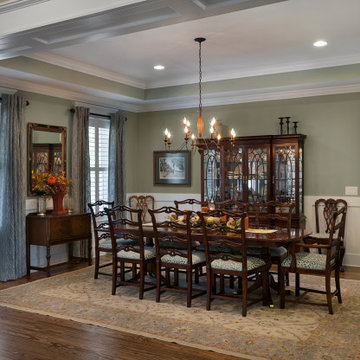
Formal dining room off the kitchen and foyer
他の地域にあるお手頃価格の広いトラディショナルスタイルのおしゃれなLDK (緑の壁、無垢フローリング、茶色い床、折り上げ天井、羽目板の壁) の写真
他の地域にあるお手頃価格の広いトラディショナルスタイルのおしゃれなLDK (緑の壁、無垢フローリング、茶色い床、折り上げ天井、羽目板の壁) の写真

Nested in the beautiful Cotswolds, this converted barn was in need of a redesign and modernisation to maintain its country style yet bring a contemporary twist. With spectacular views of the garden, the large round table is the real hub of the house seating up to 10 people.
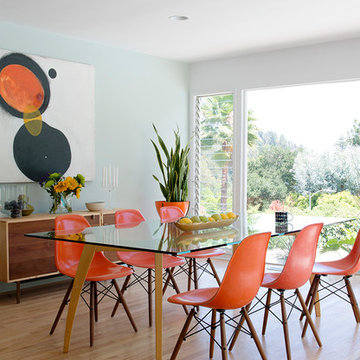
Photos by Philippe Le Berre
ロサンゼルスにあるお手頃価格の広いミッドセンチュリースタイルのおしゃれなダイニング (緑の壁、淡色無垢フローリング、暖炉なし、茶色い床) の写真
ロサンゼルスにあるお手頃価格の広いミッドセンチュリースタイルのおしゃれなダイニング (緑の壁、淡色無垢フローリング、暖炉なし、茶色い床) の写真
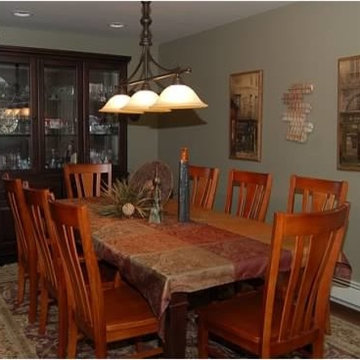
The open concept floor plan continues through to the dining room, which used to be the original family room that had dark wood paneling with built in bookcases. The new space allows for the expandable Bassett dining room table to allow ample seating for holiday meals and other gatherings. The solid hardwood chairs compliment the kitchen cabinets in their beautiful maple tone. The Bassett china closet features glass shelving with built in lighting in an espresso stain. The large oriental area rug captures the purple shade found throughout the living room space. The dark wood tone, hand planed, hardwood flooring runs throughout this expansive space. The dining room is lite by a Quoizel three light, horizontal pendant fixture in oil rubbed bronze. The wall color is two shades darker than the rest of the open space to give it a separate feel.
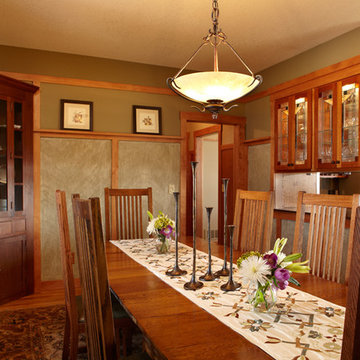
In this fairly new Arts & Crafts built home, we chose to use the philosophy of the A&C era, “truth to materials, simple form, and handmade” as opposed to strictly A&C style furniture to furnish the space. Using natural fabrics, reclaimed wood, copper, iron, stone, and antique accessories, the architecture and the furnishings now encompass a complementary, and fresh, relationship. Photography by Karen Melvin.
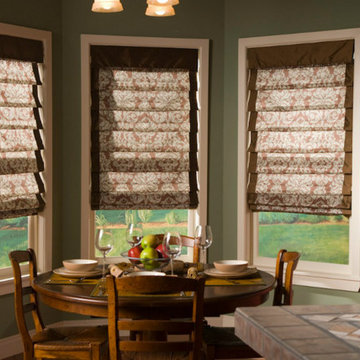
Hobbled roman shades with contrast banding by Horizon
ジャクソンビルにあるお手頃価格の広いトラディショナルスタイルのおしゃれなダイニングキッチン (緑の壁) の写真
ジャクソンビルにあるお手頃価格の広いトラディショナルスタイルのおしゃれなダイニングキッチン (緑の壁) の写真
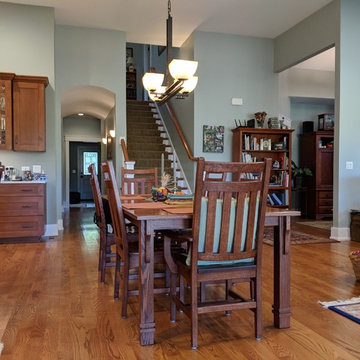
With this incredible open floor plan and high ceilings, this is the perfect setting for family gatherings.
Photo Credit: Meyer Design
シカゴにあるお手頃価格の広いトラディショナルスタイルのおしゃれなダイニングキッチン (緑の壁、無垢フローリング、茶色い床、暖炉なし) の写真
シカゴにあるお手頃価格の広いトラディショナルスタイルのおしゃれなダイニングキッチン (緑の壁、無垢フローリング、茶色い床、暖炉なし) の写真
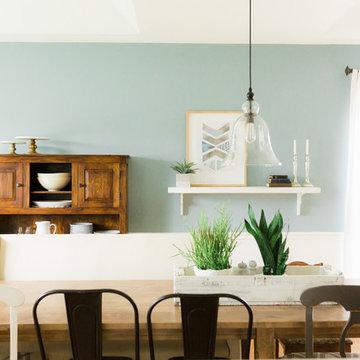
This was originally 2 rooms (a small dining room & office). I had the ceiling raised, lighting added, wainscoting added, and all new furnishings.
This is a growing family, adding grandkids every year! So, I had a 16ft farm table built to ensure there would be enough space to seat everyone...up to 20 people. It turned out beautifully and my clients couldn't be happier. Simple decor & lighting (Pottery barn) keeps this space elegant and clean.
お手頃価格の広いダイニング (緑の壁) の写真
1
