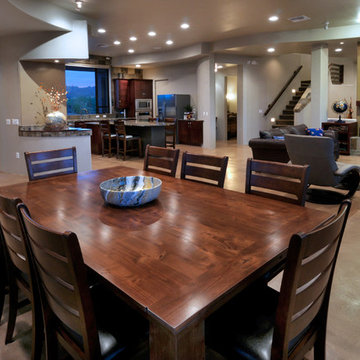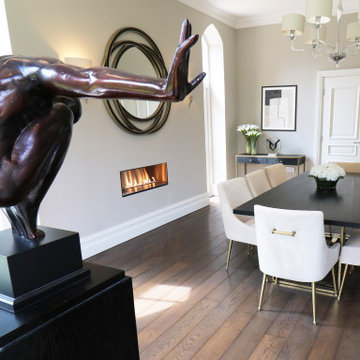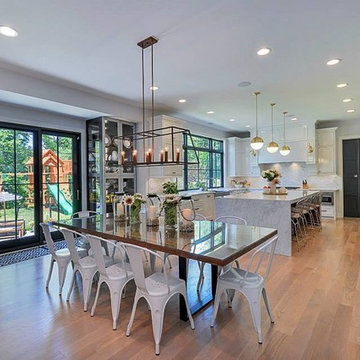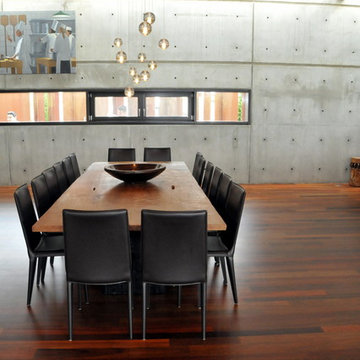お手頃価格の広いダイニング (グレーの壁) の写真
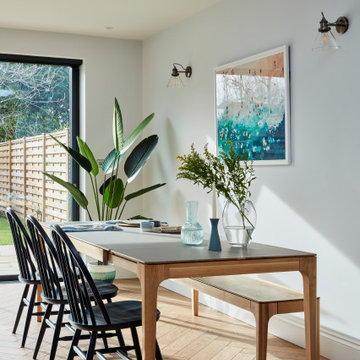
Light and Bright and Open Family Dining Space
ケントにあるお手頃価格の広いトランジショナルスタイルのおしゃれなダイニングキッチン (ベージュの床、グレーの壁、無垢フローリング) の写真
ケントにあるお手頃価格の広いトランジショナルスタイルのおしゃれなダイニングキッチン (ベージュの床、グレーの壁、無垢フローリング) の写真
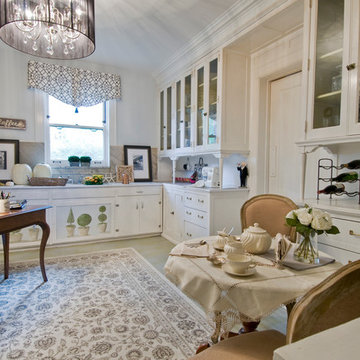
This 1920's era home had seen better days and was in need of repairs, updates and so much more. Our goal in designing the space was to make it functional for today's families. We maximized the ample storage from the original use of the room and also added a ladie's writing desk, tea area, coffee bar, wrapping station and a sewing machine. Today's busy Mom could now easily relax as well as take care of various household chores all in one, elegant room.
Michael Jacob--Photographer

This timeless contemporary open concept kitchen/dining room was designed for a family that loves to entertain. This family hosts all holiday parties. They wanted the open concept to allow for cooking & talking, eating & talking, and to include anyone sitting outside to join in on the conversation & laughs too. In this space, you will also see the dining room, & full pool/guest bathroom. The fireplace includes a natural stone veneer to give the dining room texture & an intimate atmosphere. The tile floor is classic and brings texture & depth to the space.
JL Interiors is a LA-based creative/diverse firm that specializes in residential interiors. JL Interiors empowers homeowners to design their dream home that they can be proud of! The design isn’t just about making things beautiful; it’s also about making things work beautifully. Contact us for a free consultation Hello@JLinteriors.design _ 310.390.6849_ www.JLinteriors.design
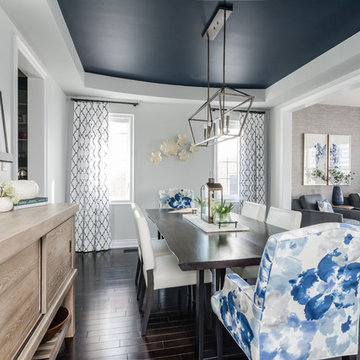
Stephanie Brown Photography
他の地域にあるお手頃価格の広いカントリー風のおしゃれなダイニング (グレーの壁、濃色無垢フローリング、暖炉なし、茶色い床) の写真
他の地域にあるお手頃価格の広いカントリー風のおしゃれなダイニング (グレーの壁、濃色無垢フローリング、暖炉なし、茶色い床) の写真
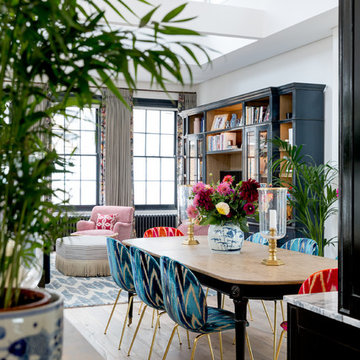
Bright skylit living and dining area, with antique dining table, velvet upholstered Gubi chairs and black lacquered bookshelves.
ロンドンにあるお手頃価格の広いエクレクティックスタイルのおしゃれなLDK (グレーの壁、無垢フローリング、茶色い床) の写真
ロンドンにあるお手頃価格の広いエクレクティックスタイルのおしゃれなLDK (グレーの壁、無垢フローリング、茶色い床) の写真
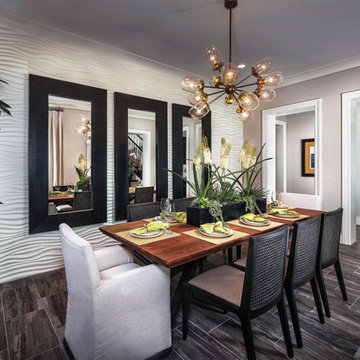
Looking for something unique! Adding The Wave from Coronado Stone Products to your project can help you create a one of a kind look. These 32”x32” textured panels create a subtle continuous wave texture that adds depth and character to any wall. Image by - Lennar Inland Empire/Los Angeles and Applied Photography. http://www.coronado.com/AllProjects-TheWave
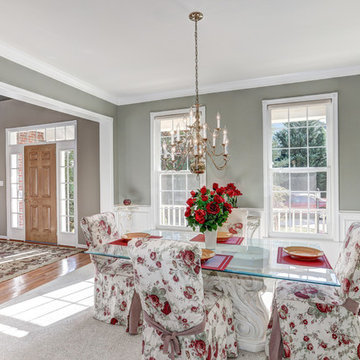
This house had bright yellow and orang walls when the homeowner decided to sell. Bruce & Tina Anderson/ REMAX, asked me to help the homeowner get this house updated and ready to put on the market for resale. Home At Last Decor gave the homeowner guidelines for paint color, furniture placement, and every detail about how to best stage the home within a modest budget. This house sold quickly and for a very good price! The paint color used were: Sherwin Williams 7507 Stone Lion + 7512 Pavilion Beige and Benjamin Moore 1495 October Mist

We started with a blank slate on this basement project where our only obstacles were exposed steel support columns, existing plumbing risers from the concrete slab, and dropped soffits concealing ductwork on the ceiling. It had the advantage of tall ceilings, an existing egress window, and a sliding door leading to a newly constructed patio.
This family of five loves the beach and frequents summer beach resorts in the Northeast. Bringing that aesthetic home to enjoy all year long was the inspiration for the décor, as well as creating a family-friendly space for entertaining.
Wish list items included room for a billiard table, wet bar, game table, family room, guest bedroom, full bathroom, space for a treadmill and closed storage. The existing structural elements helped to define how best to organize the basement. For instance, we knew we wanted to connect the bar area and billiards table with the patio in order to create an indoor/outdoor entertaining space. It made sense to use the egress window for the guest bedroom for both safety and natural light. The bedroom also would be adjacent to the plumbing risers for easy access to the new bathroom. Since the primary focus of the family room would be for TV viewing, natural light did not need to filter into that space. We made sure to hide the columns inside of newly constructed walls and dropped additional soffits where needed to make the ceiling mechanicals feel less random.
In addition to the beach vibe, the homeowner has valuable sports memorabilia that was to be prominently displayed including two seats from the original Yankee stadium.
For a coastal feel, shiplap is used on two walls of the family room area. In the bathroom shiplap is used again in a more creative way using wood grain white porcelain tile as the horizontal shiplap “wood”. We connected the tile horizontally with vertical white grout joints and mimicked the horizontal shadow line with dark grey grout. At first glance it looks like we wrapped the shower with real wood shiplap. Materials including a blue and white patterned floor, blue penny tiles and a natural wood vanity checked the list for that seaside feel.
A large reclaimed wood door on an exposed sliding barn track separates the family room from the game room where reclaimed beams are punctuated with cable lighting. Cabinetry and a beverage refrigerator are tucked behind the rolling bar cabinet (that doubles as a Blackjack table!). A TV and upright video arcade machine round-out the entertainment in the room. Bar stools, two rotating club chairs, and large square poufs along with the Yankee Stadium seats provide fun places to sit while having a drink, watching billiards or a game on the TV.
Signed baseballs can be found behind the bar, adjacent to the billiard table, and on specially designed display shelves next to the poker table in the family room.
Thoughtful touches like the surfboards, signage, photographs and accessories make a visitor feel like they are on vacation at a well-appointed beach resort without being cliché.
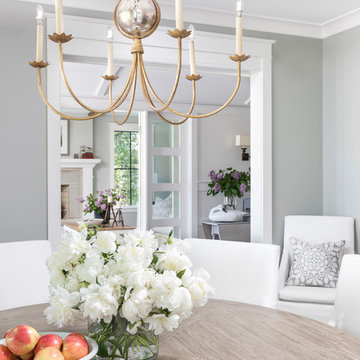
Martin Vecchio Photography
デトロイトにあるお手頃価格の広いビーチスタイルのおしゃれな独立型ダイニング (グレーの壁、無垢フローリング、暖炉なし、茶色い床) の写真
デトロイトにあるお手頃価格の広いビーチスタイルのおしゃれな独立型ダイニング (グレーの壁、無垢フローリング、暖炉なし、茶色い床) の写真
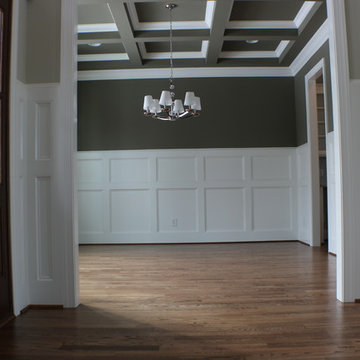
Red Oak Common #1. 3/4" x 3 1/4" Solid Hardwood.
Stain: Special Walnut
Sealer: Bona AmberSeal
Poly: Bona Mega HD Satin
ローリーにあるお手頃価格の広いトラディショナルスタイルのおしゃれな独立型ダイニング (グレーの壁、無垢フローリング、暖炉なし、茶色い床) の写真
ローリーにあるお手頃価格の広いトラディショナルスタイルのおしゃれな独立型ダイニング (グレーの壁、無垢フローリング、暖炉なし、茶色い床) の写真

モスクワにあるお手頃価格の広いインダストリアルスタイルのおしゃれなLDK (グレーの壁、無垢フローリング、横長型暖炉、金属の暖炉まわり、ベージュの床、表し梁、レンガ壁) の写真
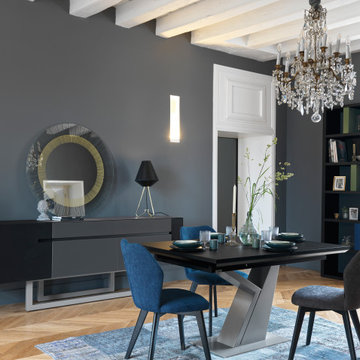
Ref. 1D09514
COLL. ADULIS
LARGE SIDEBOARD
2 doors, 2 drawers, 1 drop leaf
Also available: SMALL SIDEBOARD
2 doors, 2 drawers, 1 drop leaf
Finish (in photo): Black
Finishes available: Black, Grey oak, Sierra oak, White
Dimensions (Large sideboard):
W. : 89.4 " H. : 33.5 " D. : 19.7 "
W. : 227cm x H. : 85cm x D. : 50cm
Dimensions (Small sideboard):
W. : 74.4 " H. : 33.5 " D. : 19.7 "
W. : 189 cm x H. : 85 cm x D. : 50 cm
Our 10-year guarantee covers all our furniture production.
This guarantee does not affect or replace your statutory rights.
Have your product delivered to you in Great Britain.
We can also deliver and assemble your furniture. This option can be selected as part of your delivery options when placing your order and is priced based on your address.

Wohn und Essbereich mit Kamin, angrenzende Sichtbetontreppe, Galerie und Luftraum
他の地域にあるお手頃価格の広いコンテンポラリースタイルのおしゃれなLDK (グレーの壁、セラミックタイルの床、コーナー設置型暖炉、漆喰の暖炉まわり、白い床) の写真
他の地域にあるお手頃価格の広いコンテンポラリースタイルのおしゃれなLDK (グレーの壁、セラミックタイルの床、コーナー設置型暖炉、漆喰の暖炉まわり、白い床) の写真
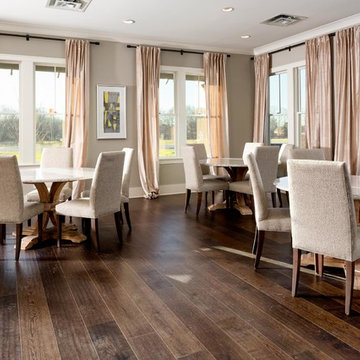
Banquet Room - Jackson Hills Amenities Center in Mt Juliet, TN
Photography by Marty Paoletta
ナッシュビルにあるお手頃価格の広いラスティックスタイルのおしゃれな独立型ダイニング (グレーの壁、濃色無垢フローリング、暖炉なし) の写真
ナッシュビルにあるお手頃価格の広いラスティックスタイルのおしゃれな独立型ダイニング (グレーの壁、濃色無垢フローリング、暖炉なし) の写真
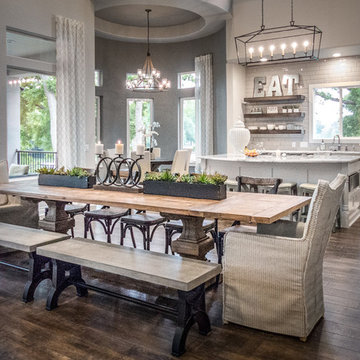
With a dining room table that fabulously seats 12, this house can hold a larger than life dinner party. Entertaining family and friends will be the peak of the weekend getaway at the Seguin River House.
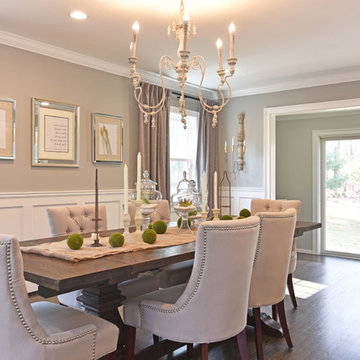
Dining room
プロビデンスにあるお手頃価格の広いトランジショナルスタイルのおしゃれな独立型ダイニング (グレーの壁、無垢フローリング、暖炉なし、黒い床) の写真
プロビデンスにあるお手頃価格の広いトランジショナルスタイルのおしゃれな独立型ダイニング (グレーの壁、無垢フローリング、暖炉なし、黒い床) の写真
お手頃価格の広いダイニング (グレーの壁) の写真
1
