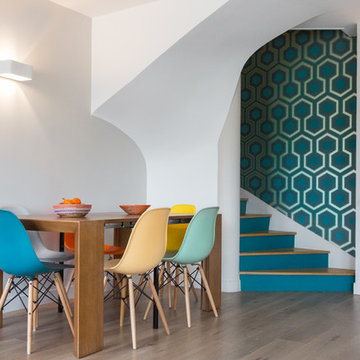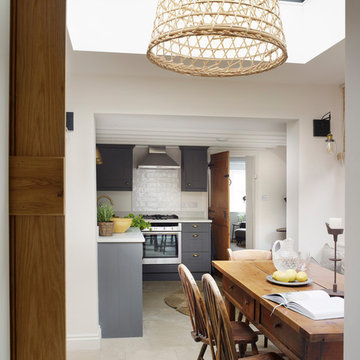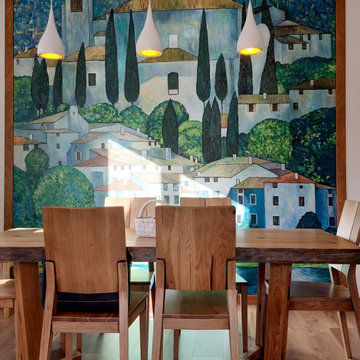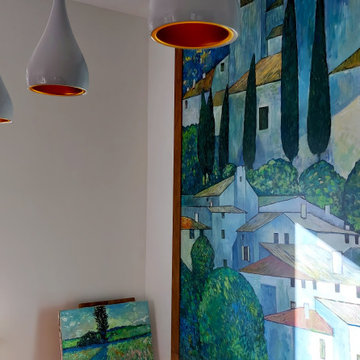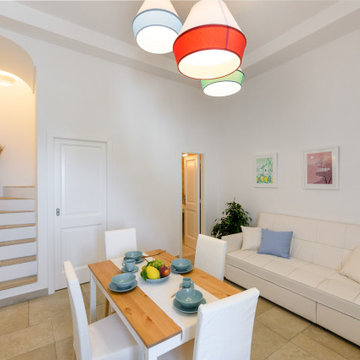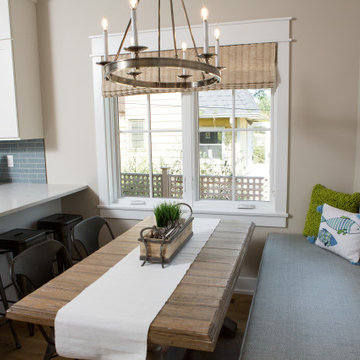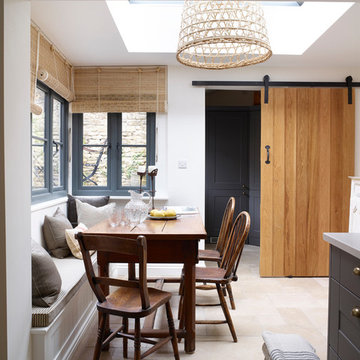お手頃価格のダイニングの写真
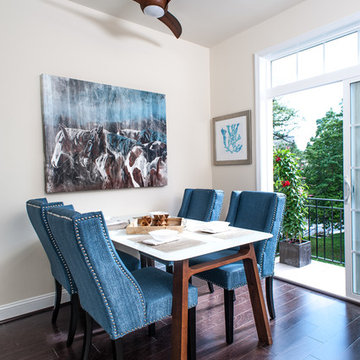
**Featured Baltimore Sun's Dream Home**
In need of a place to call home in the States, this Australian family with a primary residence in Hong Kong needed a turn-key residence, complete with kitchen utensils and linens.
We carefully designed each room with a color scheme that matches its function. The children's room features stimulating primary colors. The kitchen utilized bold blue to inspire creativity. Warm and relaxing tones are used in the living room and bedroom.
Assisted by Jenny Wohl of Turner Design Firm
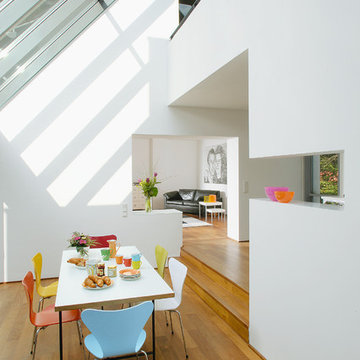
Bildnachweis: Bauidee
ケルンにあるお手頃価格の中くらいなコンテンポラリースタイルのおしゃれなLDK (白い壁、無垢フローリング、暖炉なし、茶色い床) の写真
ケルンにあるお手頃価格の中くらいなコンテンポラリースタイルのおしゃれなLDK (白い壁、無垢フローリング、暖炉なし、茶色い床) の写真
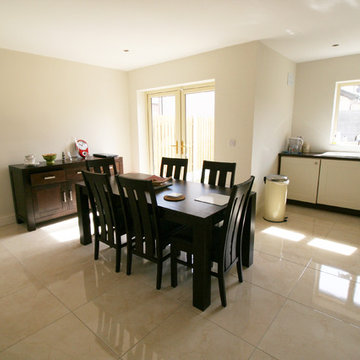
This new family home in Lusk is a great example of combining wamth and modern styles in kitchens and bathrooms.
Cian Mcintyre
ダブリンにあるお手頃価格の中くらいなモダンスタイルのおしゃれなダイニング (磁器タイルの床) の写真
ダブリンにあるお手頃価格の中くらいなモダンスタイルのおしゃれなダイニング (磁器タイルの床) の写真
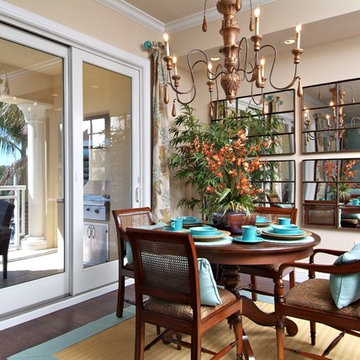
Cooper Photography
オーランドにあるお手頃価格の中くらいなトロピカルスタイルのおしゃれなダイニングキッチン (ベージュの壁、無垢フローリング、暖炉なし、茶色い床) の写真
オーランドにあるお手頃価格の中くらいなトロピカルスタイルのおしゃれなダイニングキッチン (ベージュの壁、無垢フローリング、暖炉なし、茶色い床) の写真
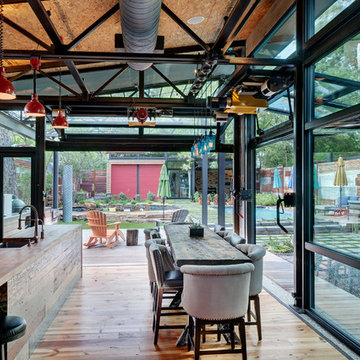
Masterfully designed by domiteaux + baggett architects
ダラスにあるお手頃価格のインダストリアルスタイルのおしゃれなダイニングキッチン (無垢フローリング) の写真
ダラスにあるお手頃価格のインダストリアルスタイルのおしゃれなダイニングキッチン (無垢フローリング) の写真
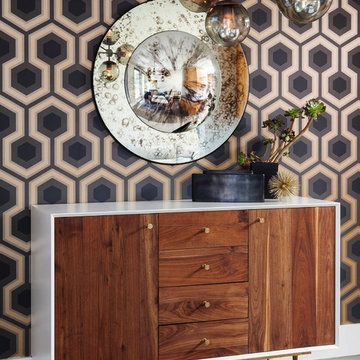
Michele Willson
サンフランシスコにあるお手頃価格の中くらいなミッドセンチュリースタイルのおしゃれなダイニング (淡色無垢フローリング) の写真
サンフランシスコにあるお手頃価格の中くらいなミッドセンチュリースタイルのおしゃれなダイニング (淡色無垢フローリング) の写真
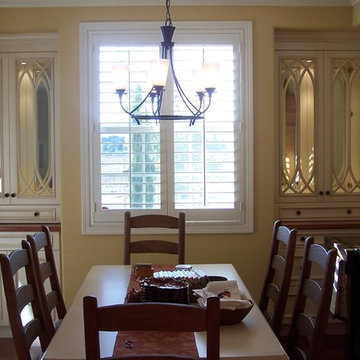
Built-In China Buffer, White Cabinets, Dark Wood Top, Victorian Mullions, Mirror Back, Cabinet Lights
サンフランシスコにあるお手頃価格の小さなトラディショナルスタイルのおしゃれなダイニングキッチン (黄色い壁、無垢フローリング、標準型暖炉、石材の暖炉まわり) の写真
サンフランシスコにあるお手頃価格の小さなトラディショナルスタイルのおしゃれなダイニングキッチン (黄色い壁、無垢フローリング、標準型暖炉、石材の暖炉まわり) の写真
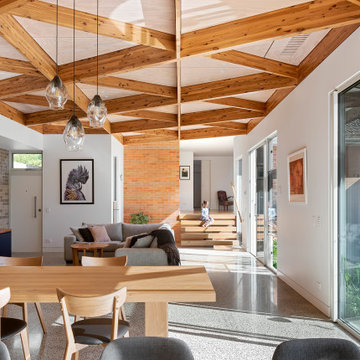
‘Oh What A Ceiling!’ ingeniously transformed a tired mid-century brick veneer house into a suburban oasis for a multigenerational family. Our clients, Gabby and Peter, came to us with a desire to reimagine their ageing home such that it could better cater to their modern lifestyles, accommodate those of their adult children and grandchildren, and provide a more intimate and meaningful connection with their garden. The renovation would reinvigorate their home and allow them to re-engage with their passions for cooking and sewing, and explore their skills in the garden and workshop.
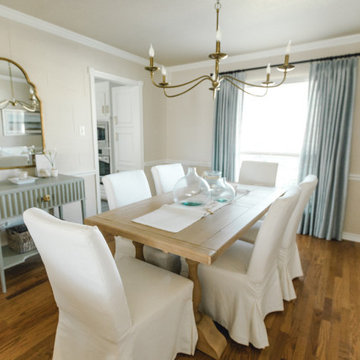
I created a lovely and refreshing coastal dining room for this empty nester couple. The custom drapes added the softness required.
ダラスにあるお手頃価格の小さなトランジショナルスタイルのおしゃれなダイニング (ベージュの壁、無垢フローリング、茶色い床) の写真
ダラスにあるお手頃価格の小さなトランジショナルスタイルのおしゃれなダイニング (ベージュの壁、無垢フローリング、茶色い床) の写真
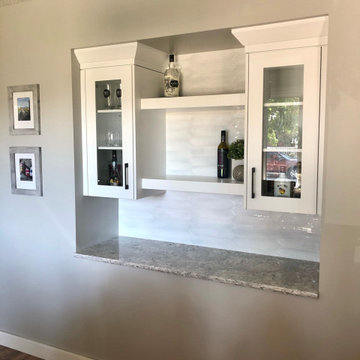
Custom bar niche with white picket style backsplash tile and Cambria ‘Summerhill’ quartz countertop
お手頃価格の小さなトランジショナルスタイルのおしゃれなダイニングキッチン (グレーの壁、ラミネートの床、茶色い床) の写真
お手頃価格の小さなトランジショナルスタイルのおしゃれなダイニングキッチン (グレーの壁、ラミネートの床、茶色い床) の写真
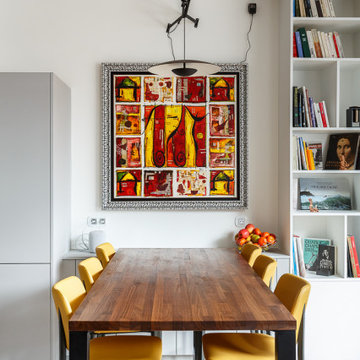
Il s’agit d’une rénovation totale commandée par un couple de sexagénaires. Le fil rouge du projet était d’ouvrir et d'agrandir les espaces.
Dans la pièce principale, nous avons agencé un grand espace pour le salon, la salle à manger et la cuisine entièrement ouverte. Cette dernière est signée Arthur Bonnet.
La salle de bain a été agrandie afin de disposer d’une douche et d’une baignoire. Une verrière a été installée entre cette pièce et la chambre afin de laisser passer la lumière et garder l'esprit « ouvert » du projet.
Des menuiseries sur-mesure ont été créées afin d'améliorer la capacité de rangement : le dressing dans la chambre, le grand meuble à l’entrée du séjour et enfin la bibliothèque du salon.
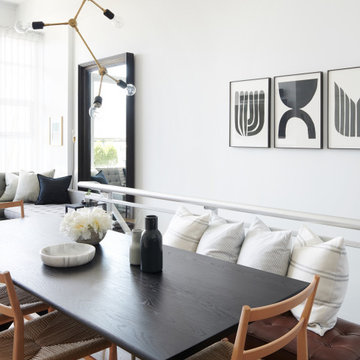
Breathing new life into a two-story condo.
トロントにあるお手頃価格の小さなコンテンポラリースタイルのおしゃれなLDK (白い壁、淡色無垢フローリング、ベージュの床) の写真
トロントにあるお手頃価格の小さなコンテンポラリースタイルのおしゃれなLDK (白い壁、淡色無垢フローリング、ベージュの床) の写真
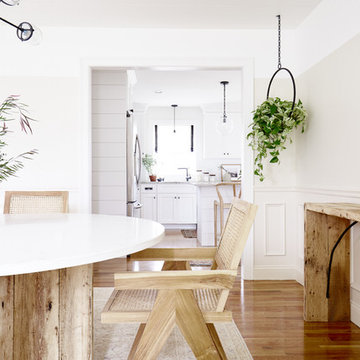
Dining room redesign.
ブリッジポートにあるお手頃価格の中くらいなモダンスタイルのおしゃれな独立型ダイニング (白い壁、無垢フローリング、茶色い床) の写真
ブリッジポートにあるお手頃価格の中くらいなモダンスタイルのおしゃれな独立型ダイニング (白い壁、無垢フローリング、茶色い床) の写真
お手頃価格のダイニングの写真
144
