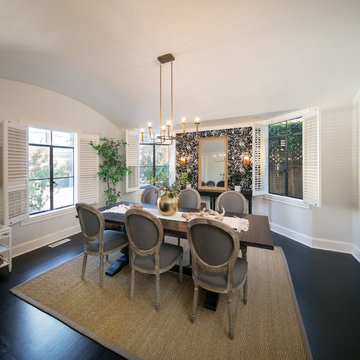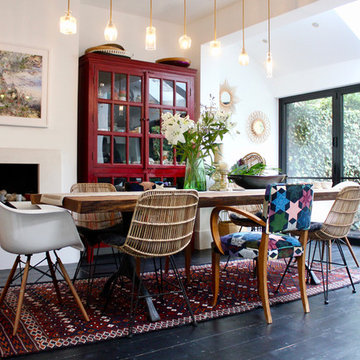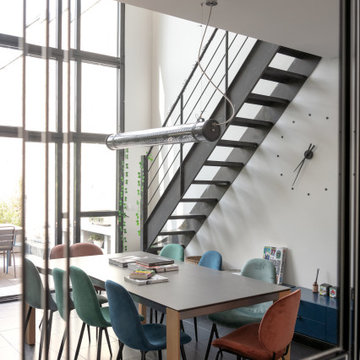お手頃価格のダイニング (黒い床、黄色い床) の写真
絞り込み:
資材コスト
並び替え:今日の人気順
写真 1〜20 枚目(全 365 枚)
1/4

Designed by Malia Schultheis and built by Tru Form Tiny. This Tiny Home features Blue stained pine for the ceiling, pine wall boards in white, custom barn door, custom steel work throughout, and modern minimalist window trim in fir. This table folds down and away.
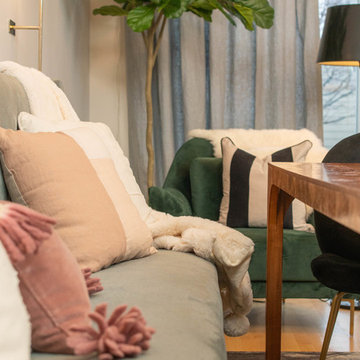
Lionheart Pictures
インディアナポリスにあるお手頃価格の中くらいなコンテンポラリースタイルのおしゃれな独立型ダイニング (青い壁、淡色無垢フローリング、暖炉なし、黄色い床) の写真
インディアナポリスにあるお手頃価格の中くらいなコンテンポラリースタイルのおしゃれな独立型ダイニング (青い壁、淡色無垢フローリング、暖炉なし、黄色い床) の写真

Столовая-гостиная объединены в одном пространстве и переходят в кухню
サンクトペテルブルクにあるお手頃価格の中くらいなコンテンポラリースタイルのおしゃれなダイニングキッチン (マルチカラーの壁、濃色無垢フローリング、黒い床) の写真
サンクトペテルブルクにあるお手頃価格の中くらいなコンテンポラリースタイルのおしゃれなダイニングキッチン (マルチカラーの壁、濃色無垢フローリング、黒い床) の写真
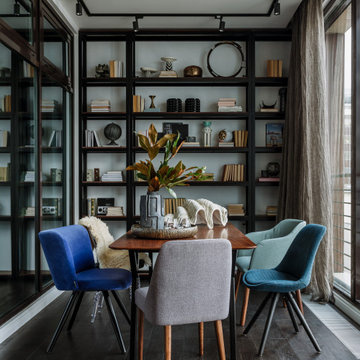
Апартаменты для временного проживания семьи из двух человек в ЖК TriBeCa. Интерьеры выполнены в современном стиле. Дизайн в проекте получился лаконичный, спокойный, но с интересными акцентами, изящно дополняющими общую картину. Зеркальные панели в прихожей увеличивают пространство, смотрятся стильно и оригинально. Современные картины в гостиной и спальне дополняют общую композицию и объединяют все цвета и полутона, которые мы использовали, создавая гармоничное пространство

Complete overhaul of the common area in this wonderful Arcadia home.
The living room, dining room and kitchen were redone.
The direction was to obtain a contemporary look but to preserve the warmth of a ranch home.
The perfect combination of modern colors such as grays and whites blend and work perfectly together with the abundant amount of wood tones in this design.
The open kitchen is separated from the dining area with a large 10' peninsula with a waterfall finish detail.
Notice the 3 different cabinet colors, the white of the upper cabinets, the Ash gray for the base cabinets and the magnificent olive of the peninsula are proof that you don't have to be afraid of using more than 1 color in your kitchen cabinets.
The kitchen layout includes a secondary sink and a secondary dishwasher! For the busy life style of a modern family.
The fireplace was completely redone with classic materials but in a contemporary layout.
Notice the porcelain slab material on the hearth of the fireplace, the subway tile layout is a modern aligned pattern and the comfortable sitting nook on the side facing the large windows so you can enjoy a good book with a bright view.
The bamboo flooring is continues throughout the house for a combining effect, tying together all the different spaces of the house.
All the finish details and hardware are honed gold finish, gold tones compliment the wooden materials perfectly.
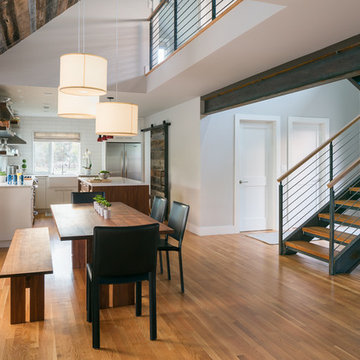
Photography by Andrew Pogue
デンバーにあるお手頃価格の中くらいなカントリー風のおしゃれなダイニングキッチン (白い壁、淡色無垢フローリング、黒い床) の写真
デンバーにあるお手頃価格の中くらいなカントリー風のおしゃれなダイニングキッチン (白い壁、淡色無垢フローリング、黒い床) の写真
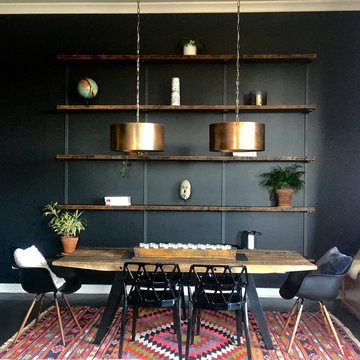
Custom wall mounted shelving unit. Made from reclaimed pine and steel channel. 10ft L x 8ft H x 10" D ; Price = $1,800
シカゴにあるお手頃価格の広いおしゃれなダイニングキッチン (黒い壁、塗装フローリング、黒い床) の写真
シカゴにあるお手頃価格の広いおしゃれなダイニングキッチン (黒い壁、塗装フローリング、黒い床) の写真

Built in benches around three sides of the dining room make four ample seating.
シアトルにあるお手頃価格の小さなトラディショナルスタイルのおしゃれなダイニング (朝食スペース、白い壁、淡色無垢フローリング、黄色い床) の写真
シアトルにあるお手頃価格の小さなトラディショナルスタイルのおしゃれなダイニング (朝食スペース、白い壁、淡色無垢フローリング、黄色い床) の写真
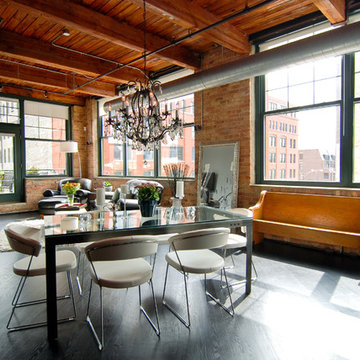
シカゴにあるお手頃価格の中くらいなインダストリアルスタイルのおしゃれなLDK (マルチカラーの壁、塗装フローリング、暖炉なし、黒い床) の写真
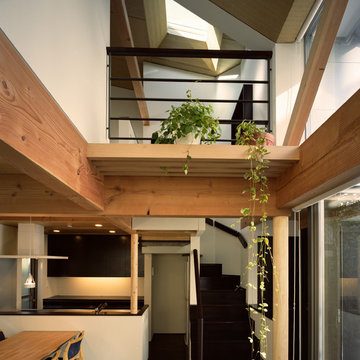
吹抜と観葉植物
東京23区にあるお手頃価格の小さなコンテンポラリースタイルのおしゃれなLDK (白い壁、濃色無垢フローリング、黒い床、暖炉なし) の写真
東京23区にあるお手頃価格の小さなコンテンポラリースタイルのおしゃれなLDK (白い壁、濃色無垢フローリング、黒い床、暖炉なし) の写真
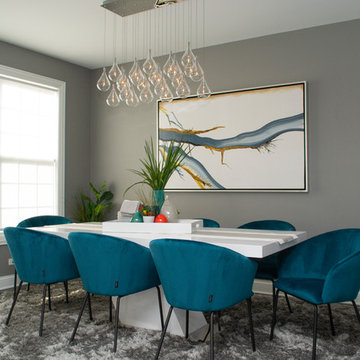
シカゴにあるお手頃価格の中くらいなコンテンポラリースタイルのおしゃれな独立型ダイニング (グレーの壁、濃色無垢フローリング、暖炉なし、黒い床) の写真
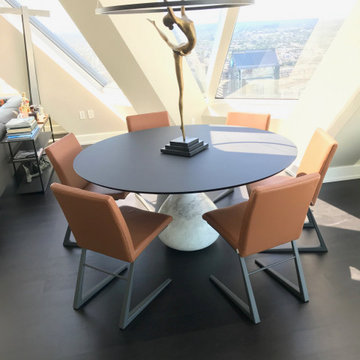
For this penthouse, I kept the furniture low and the light fixtures minimal to let the view be the showstopper. The various angled elements of the furniture emphasis the architectural lines of the space.
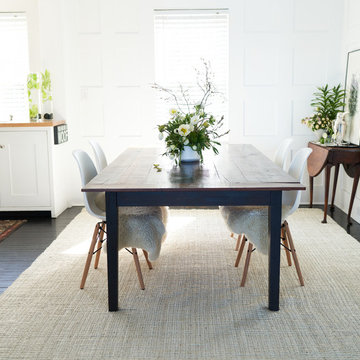
Open Concept Dining Room into the kitchen with a beautiful arch detailing. Custom Table and simple chairs mixing antiques with new modern pieces.
プロビデンスにあるお手頃価格の中くらいなトラディショナルスタイルのおしゃれなダイニングキッチン (白い壁、塗装フローリング、標準型暖炉、木材の暖炉まわり、黒い床) の写真
プロビデンスにあるお手頃価格の中くらいなトラディショナルスタイルのおしゃれなダイニングキッチン (白い壁、塗装フローリング、標準型暖炉、木材の暖炉まわり、黒い床) の写真
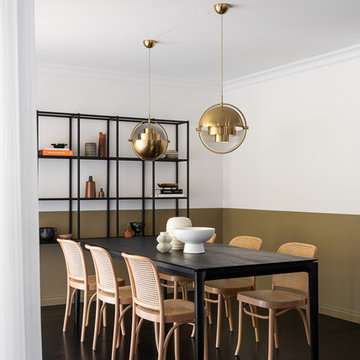
The dining room features custom wainscotting, brass pendant lights and custom steel shelving
メルボルンにあるお手頃価格の中くらいなコンテンポラリースタイルのおしゃれなLDK (白い壁、濃色無垢フローリング、黒い床) の写真
メルボルンにあるお手頃価格の中くらいなコンテンポラリースタイルのおしゃれなLDK (白い壁、濃色無垢フローリング、黒い床) の写真

Dans la cuisine, une deuxième banquette permet de dissimuler un radiateur et crée un espace repas très agréable avec un décor panoramique sur les murs.
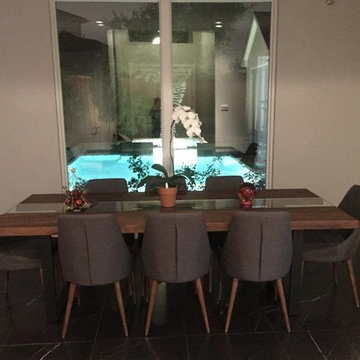
ダラスにあるお手頃価格の巨大なモダンスタイルのおしゃれな独立型ダイニング (グレーの壁、磁器タイルの床、標準型暖炉、タイルの暖炉まわり、黒い床) の写真

AMÉNAGEMENT D’UNE PIÈCE DE VIE
Pour ce projet, mes clients souhaitaient une ambiance douce et épurée inspirée des grands horizons maritimes avec une tonalité naturelle.
Le point de départ étant le canapé à conserver, nous avons commencé par mieux définir les espaces de vie tout en intégrant un piano et un espace lecture.
Ainsi, la salle à manger se trouve naturellement près de la cuisine qui peut être isolée par une double cloison verrière coulissante. La généreuse table en chêne est accompagnée de différentes assises en velours vert foncé. Une console marque la séparation avec le salon qui occupe tout l’espace restant. Le canapé est positionné en ilôt afin de faciliter la circulation et rendre l’espace encore plus aéré. Le piano s’appuie contre un mur entre les deux fenêtres près du coin lecture.
La cheminée gagne un insert et son manteau est mis en valeur par la couleur douce des murs et les moulures au plafond.
Les murs sont peints d’un vert pastel très doux auquel on a ajouté un sous bassement mouluré. Afin de créer une jolie perspective, le mur du fond de cette pièce en longueur est recouvert d’un papier peint effet papier déchiré évoquant tout autant la mer que des collines, pour un effet nature reprenant les couleurs du projet.
Enfin, l’ensemble est mis en lumière sans éblouir par un jeu d’appliques rondes blanches et dorées.
Crédit photos: Caroline GASCH
お手頃価格のダイニング (黒い床、黄色い床) の写真
1
