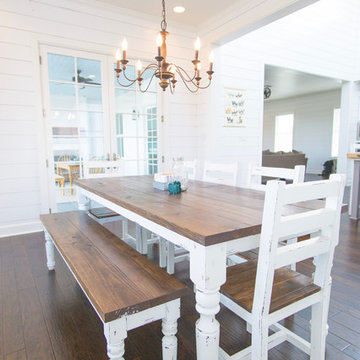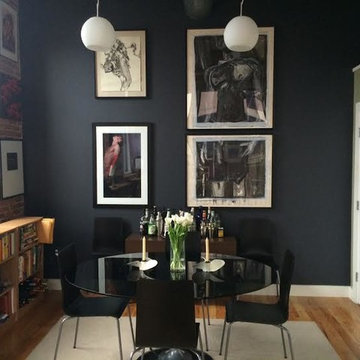お手頃価格のダイニング (大理石の床、無垢フローリング) の写真
絞り込み:
資材コスト
並び替え:今日の人気順
写真 1〜20 枚目(全 11,629 枚)
1/4
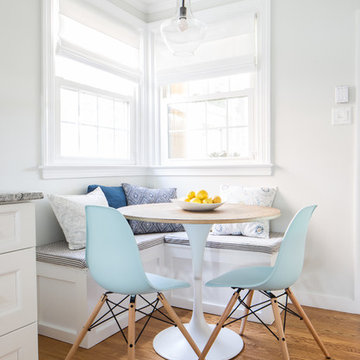
Aliza Schlabach Photography
フィラデルフィアにあるお手頃価格の中くらいなトランジショナルスタイルのおしゃれなダイニング (無垢フローリング、白い壁、暖炉なし) の写真
フィラデルフィアにあるお手頃価格の中くらいなトランジショナルスタイルのおしゃれなダイニング (無垢フローリング、白い壁、暖炉なし) の写真
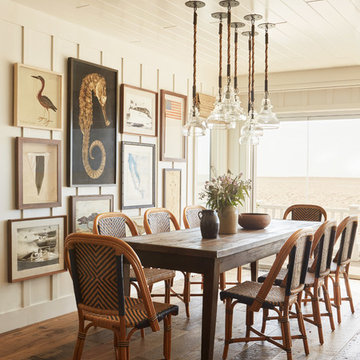
This dining area is part of a large great room that needed separation and maximum seating. We sourced this vintage farm table that can seat 10 people if necessary. The art wall is a collection of vintage, original, and reproduction art. Paris bistro chairs add textural interest and a laid back vibe to the space. Custom board and batten was added to the walls and tongue and groove was added to the ceiling. Both painted in Benjamin Moore White Dove. A grouping of vintage replica lighting is hung over the dining table. The barnwood flooring add texture and depth while being beach sand and dog friendly.

The tapered staircase is formed of laminated oak and was supplied and installed by SMET, a Belgian company. It matches the parquet flooring, and sits elegantly in the space by the sliding doors.
Structural glass balustrades help maintain just the right balance of solidity, practicality and lightness of touch and allow the proportions of the rooms and front-to-rear views to dominate.
Photography: Bruce Hemming
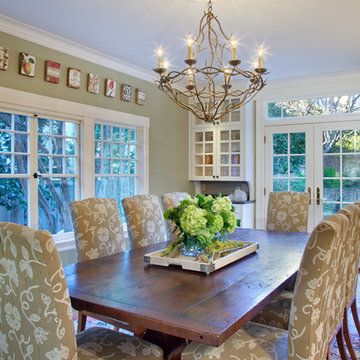
Custom made chairs surround a large dining room table handcrafted in the U.K. from reclaimed wood. A forest-inspired chandelier was hand painted in a bronze finish.

コーンウォールにあるお手頃価格の小さなエクレクティックスタイルのおしゃれなダイニング (朝食スペース、ベージュの壁、無垢フローリング、薪ストーブ、レンガの暖炉まわり、茶色い床、表し梁) の写真

Rénovation complète de cet appartement plein de charme au coeur du 11ème arrondissement de Paris. Nous avons redessiné les espaces pour créer une chambre séparée, qui était autrefois une cuisine. Dans la grande pièce à vivre, parquet Versailles d'origine et poutres au plafond. Nous avons créé une grande cuisine intégrée au séjour / salle à manger. Côté ambiance, du béton ciré et des teintes bleu perle côtoient le charme de l'ancien pour donner du contraste et de la modernité à l'appartement.

A run down traditional 1960's home in the heart of the san Fernando valley area is a common site for home buyers in the area. so, what can you do with it you ask? A LOT! is our answer. Most first-time home buyers are on a budget when they need to remodel and we know how to maximize it. The entire exterior of the house was redone with #stucco over layer, some nice bright color for the front door to pop out and a modern garage door is a good add. the back yard gained a huge 400sq. outdoor living space with Composite Decking from Cali Bamboo and a fantastic insulated patio made from aluminum. The pool was redone with dark color pebble-tech for better temperature capture and the 0 maintenance of the material.
Inside we used water resistance wide planks European oak look-a-like laminated flooring. the floor is continues throughout the entire home (except the bathrooms of course ? ).
A gray/white and a touch of earth tones for the wall colors to bring some brightness to the house.
The center focal point of the house is the transitional farmhouse kitchen with real reclaimed wood floating shelves and custom-made island vegetables/fruits baskets on a full extension hardware.
take a look at the clean and unique countertop cloudburst-concrete by caesarstone it has a "raw" finish texture.
The master bathroom is made entirely from natural slate stone in different sizes, wall mounted modern vanity and a fantastic shower system by Signature Hardware.
Guest bathroom was lightly remodeled as well with a new 66"x36" Mariposa tub by Kohler with a single piece quartz slab installed above it.

Informal dining room with rustic round table, gray upholstered chairs, and built in window seat with firewood storage
Photo by Stacy Zarin Goldberg Photography
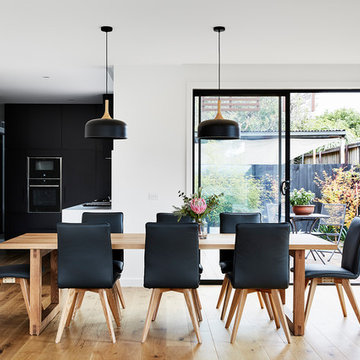
The compact kitchen has an outlook to the outdoor living space. The kitchen is separated from the living room by orientation while still has visual access to the whole space.
Photography: Tess Kelly

Design: Three Salt Design Co.
Photography: Lauren Pressey
オレンジカウンティにあるお手頃価格の中くらいなコンテンポラリースタイルのおしゃれなLDK (グレーの壁、無垢フローリング、茶色い床、暖炉なし) の写真
オレンジカウンティにあるお手頃価格の中くらいなコンテンポラリースタイルのおしゃれなLDK (グレーの壁、無垢フローリング、茶色い床、暖炉なし) の写真

Marisa Vitale Photography
ロサンゼルスにあるお手頃価格のミッドセンチュリースタイルのおしゃれなLDK (白い壁、無垢フローリング、両方向型暖炉、タイルの暖炉まわり、茶色い床) の写真
ロサンゼルスにあるお手頃価格のミッドセンチュリースタイルのおしゃれなLDK (白い壁、無垢フローリング、両方向型暖炉、タイルの暖炉まわり、茶色い床) の写真
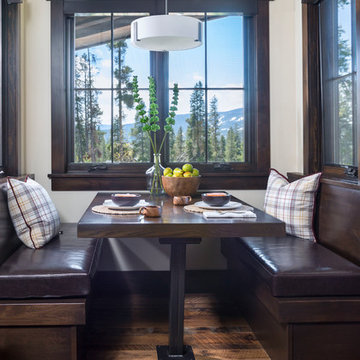
Reclaimed flooring by Reclaimed DesignWorks. Photos by Emily Minton Redfield Photography.
デンバーにあるお手頃価格の小さなラスティックスタイルのおしゃれなダイニングキッチン (白い壁、無垢フローリング、茶色い床、暖炉なし) の写真
デンバーにあるお手頃価格の小さなラスティックスタイルのおしゃれなダイニングキッチン (白い壁、無垢フローリング、茶色い床、暖炉なし) の写真
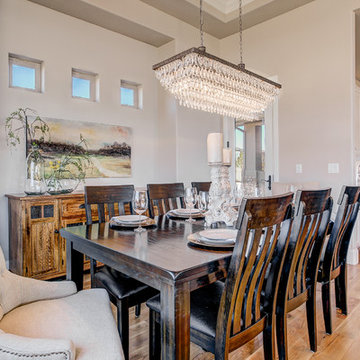
デンバーにあるお手頃価格の中くらいなトランジショナルスタイルのおしゃれなLDK (ベージュの壁、無垢フローリング、標準型暖炉、石材の暖炉まわり、茶色い床) の写真
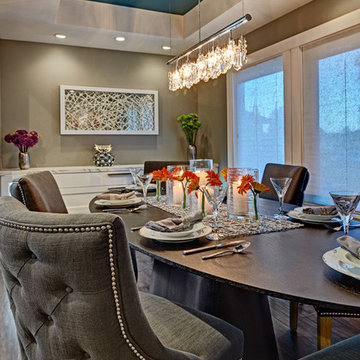
This home remodel is a celebration of curves and light. Starting from humble beginnings as a basic builder ranch style house, the design challenge was maximizing natural light throughout and providing the unique contemporary style the client’s craved.
The Entry offers a spectacular first impression and sets the tone with a large skylight and an illuminated curved wall covered in a wavy pattern Porcelanosa tile.
The chic entertaining kitchen was designed to celebrate a public lifestyle and plenty of entertaining. Celebrating height with a robust amount of interior architectural details, this dynamic kitchen still gives one that cozy feeling of home sweet home. The large “L” shaped island accommodates 7 for seating. Large pendants over the kitchen table and sink provide additional task lighting and whimsy. The Dekton “puzzle” countertop connection was designed to aid the transition between the two color countertops and is one of the homeowner’s favorite details. The built-in bistro table provides additional seating and flows easily into the Living Room.
A curved wall in the Living Room showcases a contemporary linear fireplace and tv which is tucked away in a niche. Placing the fireplace and furniture arrangement at an angle allowed for more natural walkway areas that communicated with the exterior doors and the kitchen working areas.
The dining room’s open plan is perfect for small groups and expands easily for larger events. Raising the ceiling created visual interest and bringing the pop of teal from the Kitchen cabinets ties the space together. A built-in buffet provides ample storage and display.
The Sitting Room (also called the Piano room for its previous life as such) is adjacent to the Kitchen and allows for easy conversation between chef and guests. It captures the homeowner’s chic sense of style and joie de vivre.
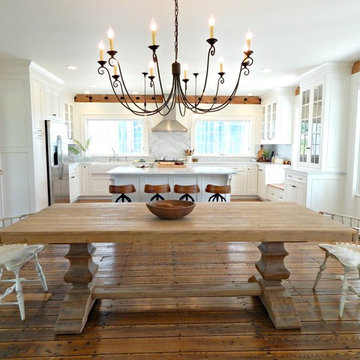
Photo: Stephanie Holmes
ニューヨークにあるお手頃価格の広いカントリー風のおしゃれなダイニングキッチン (無垢フローリング、白い壁、暖炉なし) の写真
ニューヨークにあるお手頃価格の広いカントリー風のおしゃれなダイニングキッチン (無垢フローリング、白い壁、暖炉なし) の写真
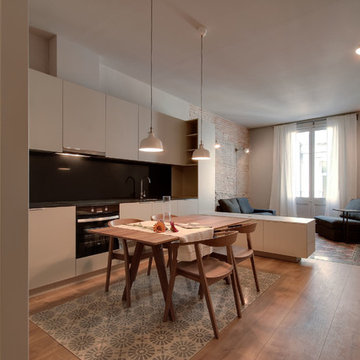
Fotografía: Joan Altés
他の地域にあるお手頃価格の中くらいなトランジショナルスタイルのおしゃれなダイニング (白い壁、無垢フローリング) の写真
他の地域にあるお手頃価格の中くらいなトランジショナルスタイルのおしゃれなダイニング (白い壁、無垢フローリング) の写真
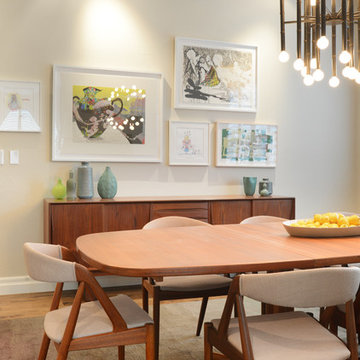
Working with Ashleigh Weatherill Interiors on this amazing Denver home. We painted the walls throughout the home.
Photos by: Libbie Holmes
デンバーにあるお手頃価格の広いミッドセンチュリースタイルのおしゃれなダイニング (ベージュの壁、無垢フローリング) の写真
デンバーにあるお手頃価格の広いミッドセンチュリースタイルのおしゃれなダイニング (ベージュの壁、無垢フローリング) の写真
お手頃価格のダイニング (大理石の床、無垢フローリング) の写真
1
